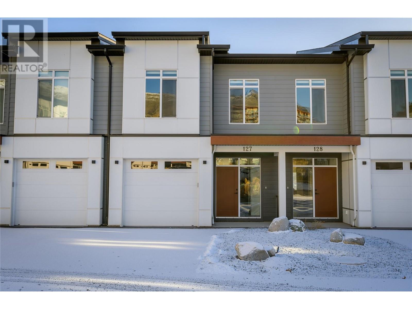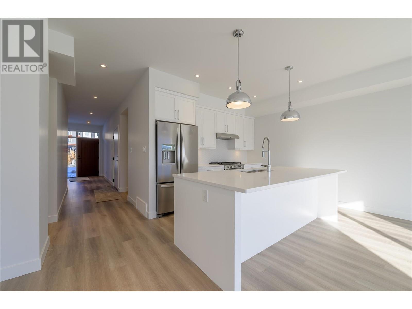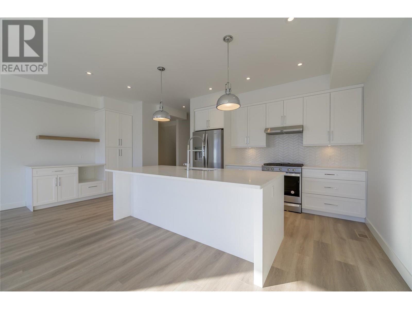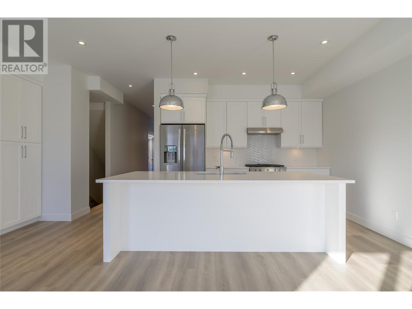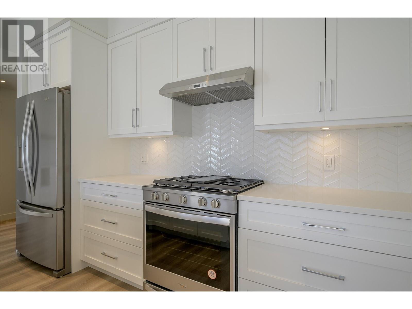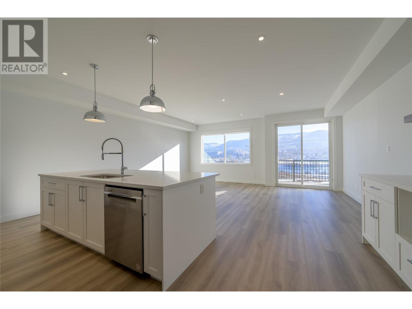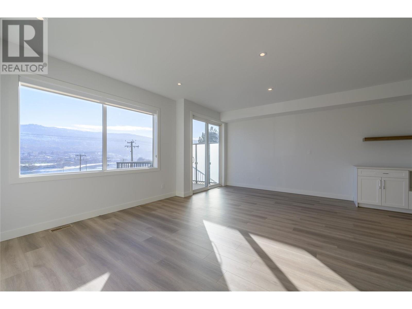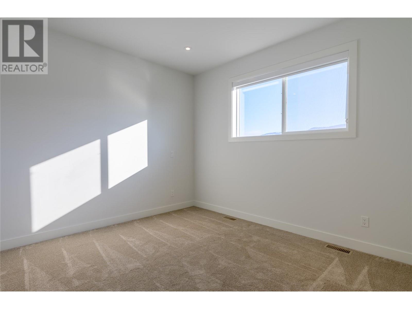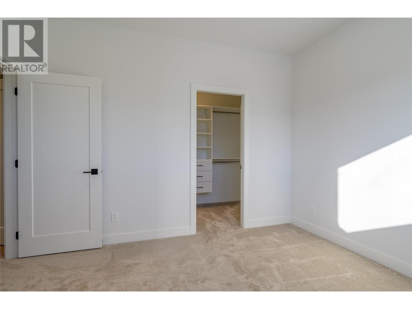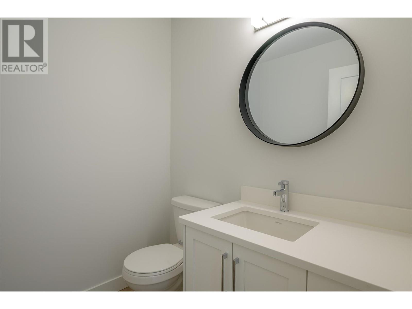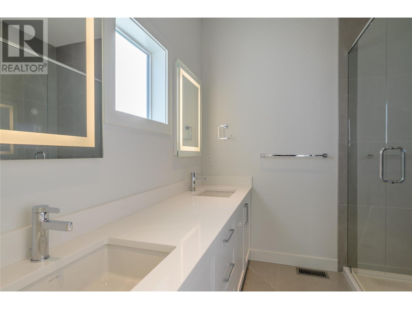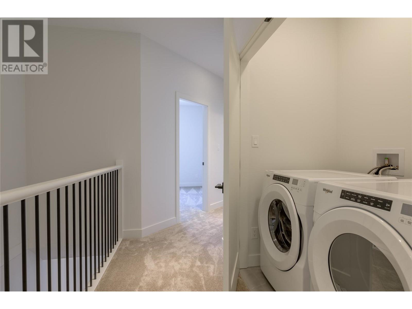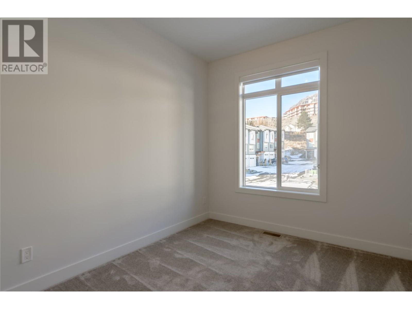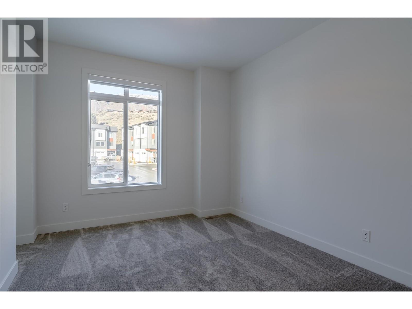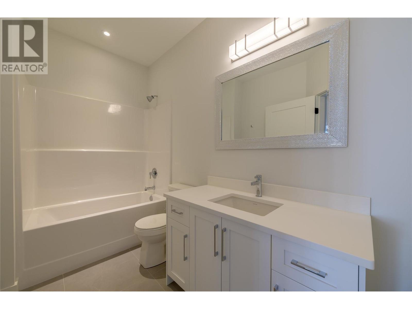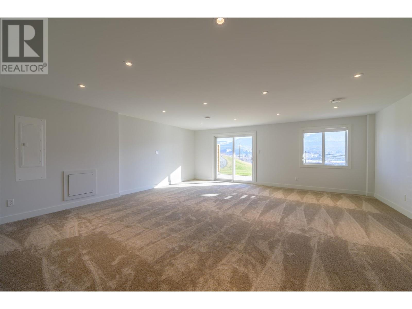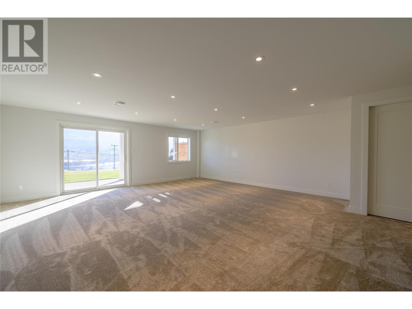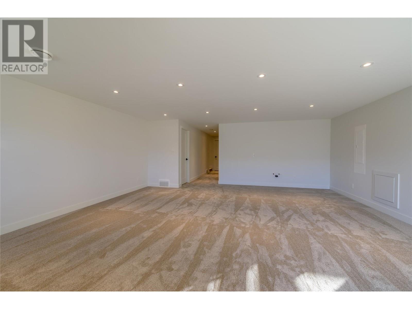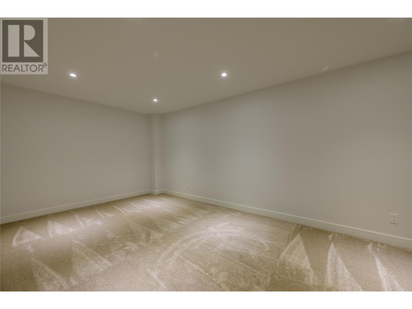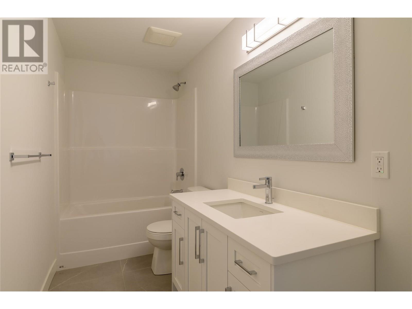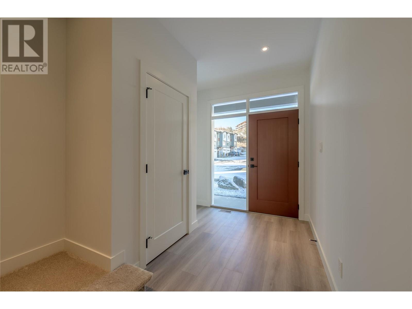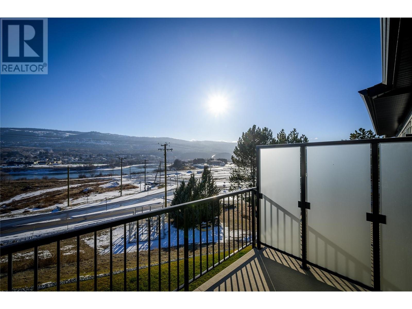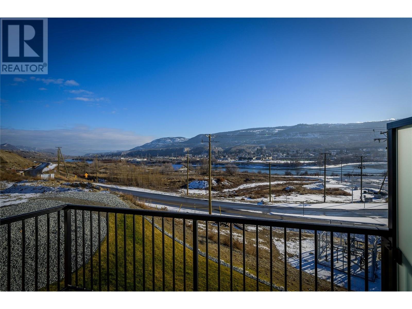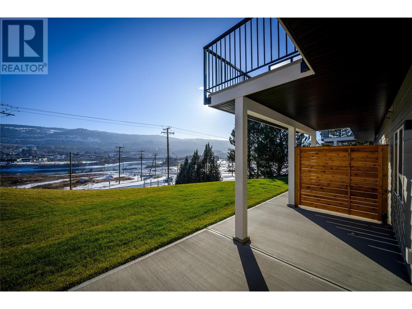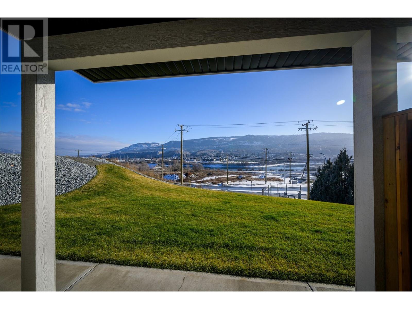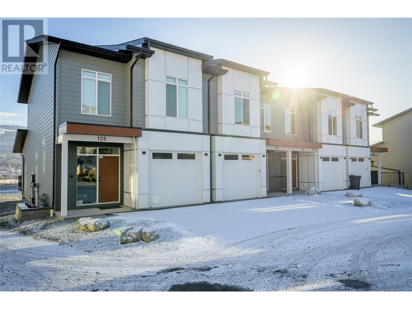Description
One of the last premier units at River Gate, Sun Rivers' newest townhome development. This level-entry, 2-storey townhome features a daylight walkout basement and rear decks designed to showcase breathtaking views of the South Thompson River and South Kamloops cityscape. The main floor boasts a bright and open layout with a family-friendly kitchen, living, and dining area, complete with seamless access to the deck???perfect for entertaining or relaxing. Upstairs, you'll find three spacious bedrooms, including a luxurious primary suite with a walk-in closet and a spa-inspired 5-piece ensuite. The fully finished basement offers a generous rec room, a full bathroom, and a versatile 220 sq ft room under the suspended garage slab???ideal for a theatre room, gym, or hobby space. This home comes complete with air conditioning, window coverings, and a monthly HOA fee of $328.21. Appliances are not included. Don't miss the opportunity to enjoy modern design, incredible views, and all the comforts of this thoughtfully designed townhome.
General Info
| MLS Listing ID: 10333025 | Bedrooms: 3 | Bathrooms: 4 | Year Built: 2023 |
| Parking: Attached Garage | Heating: Forced air | Lotsize: N/A | Air Conditioning : Central air conditioning |
| Home Style: N/A | Finished Floor Area: Mixed Flooring | Fireplaces: N/A | Basement: N/A |
