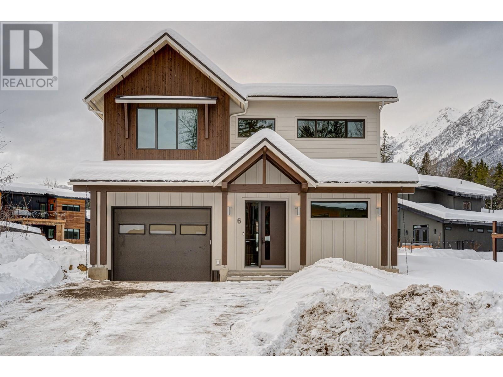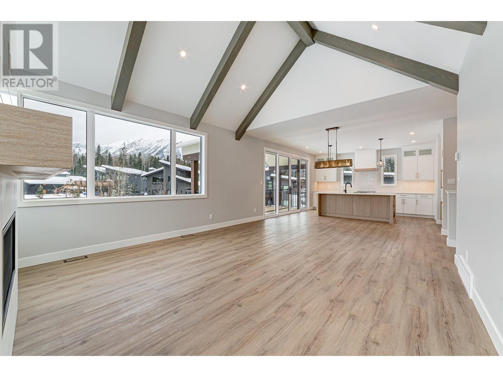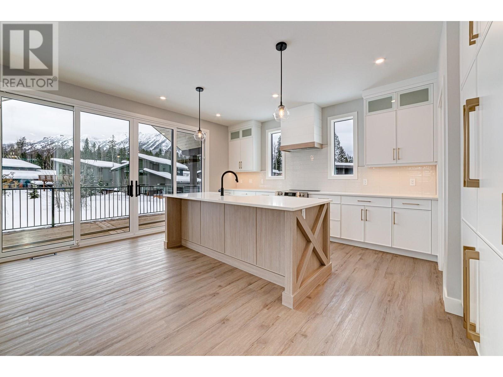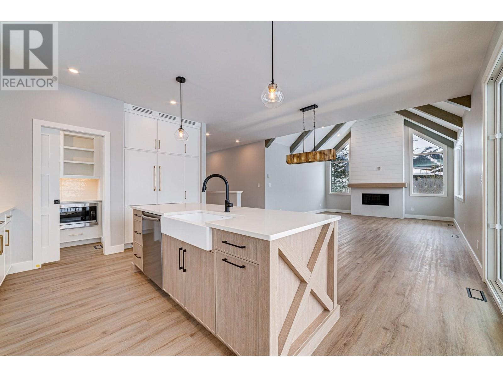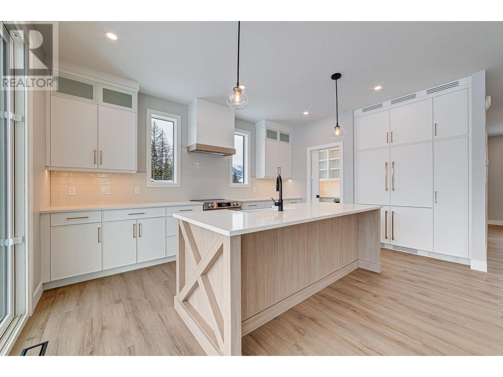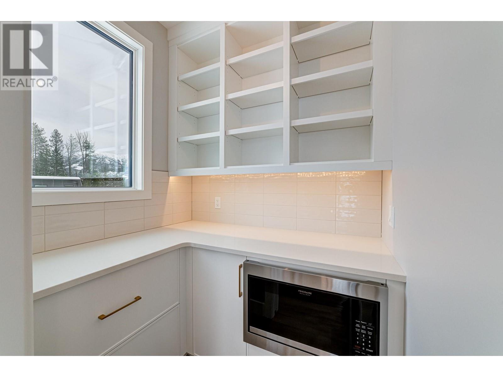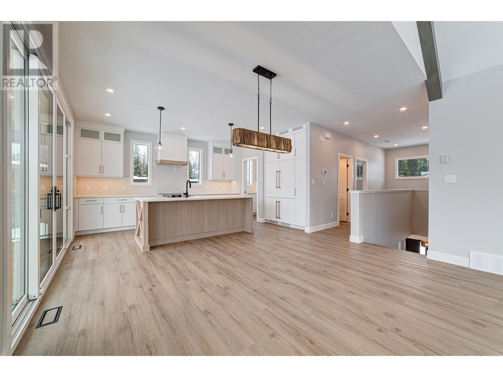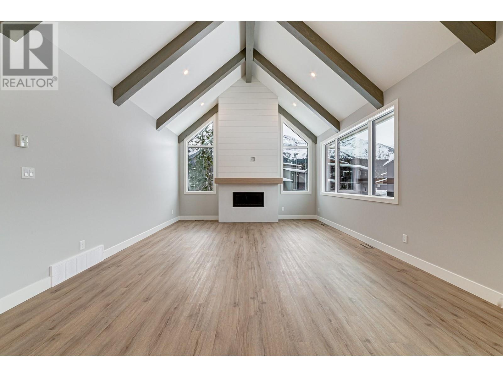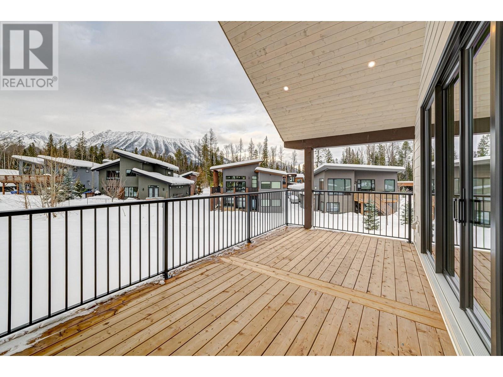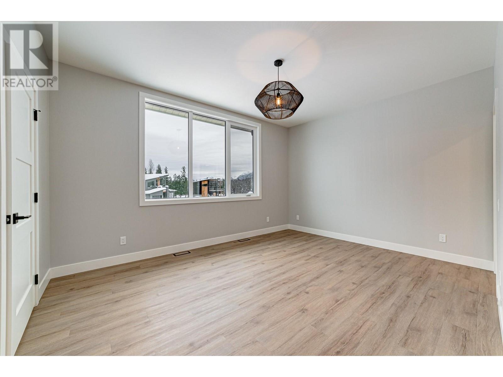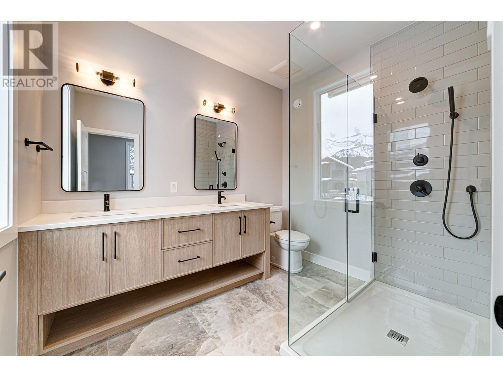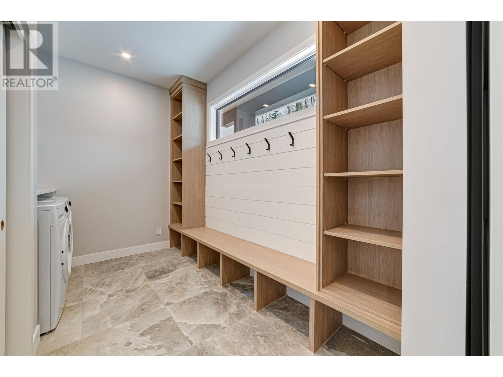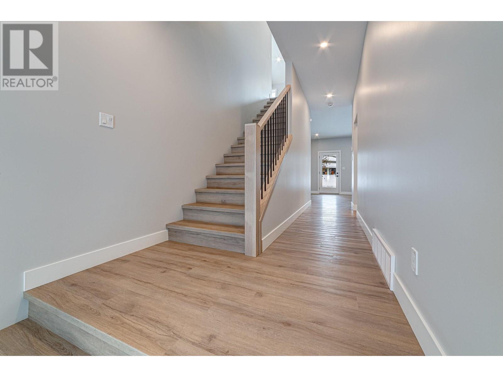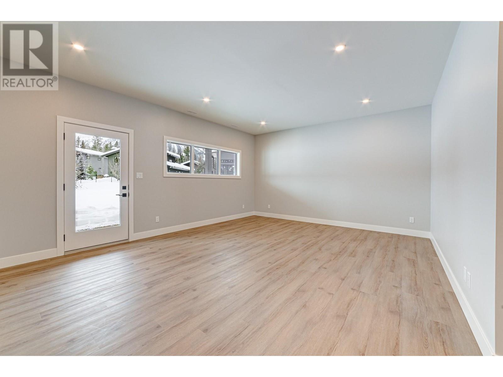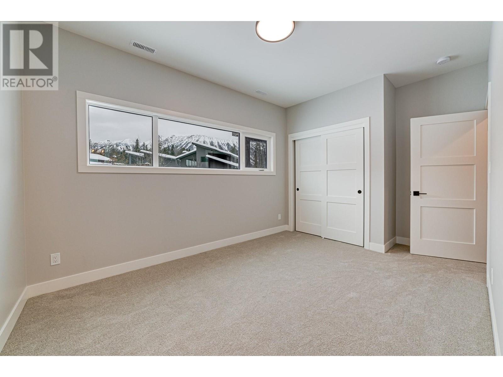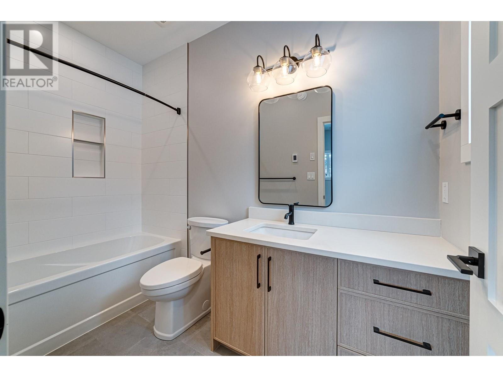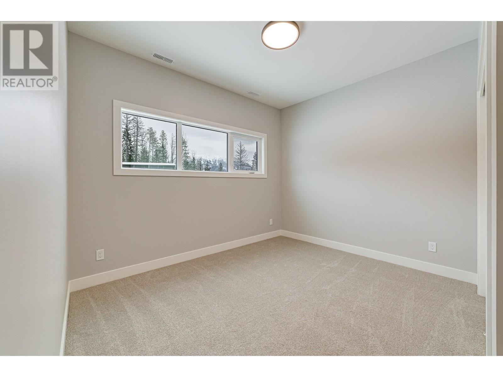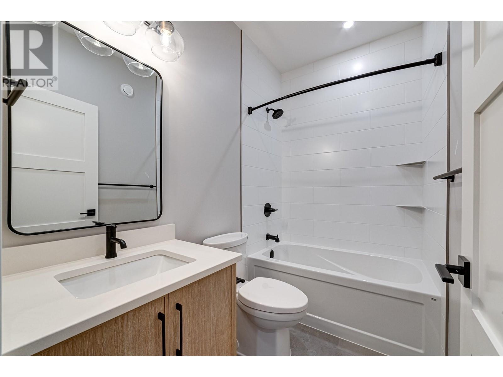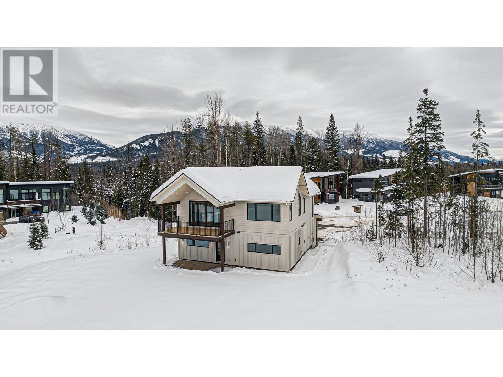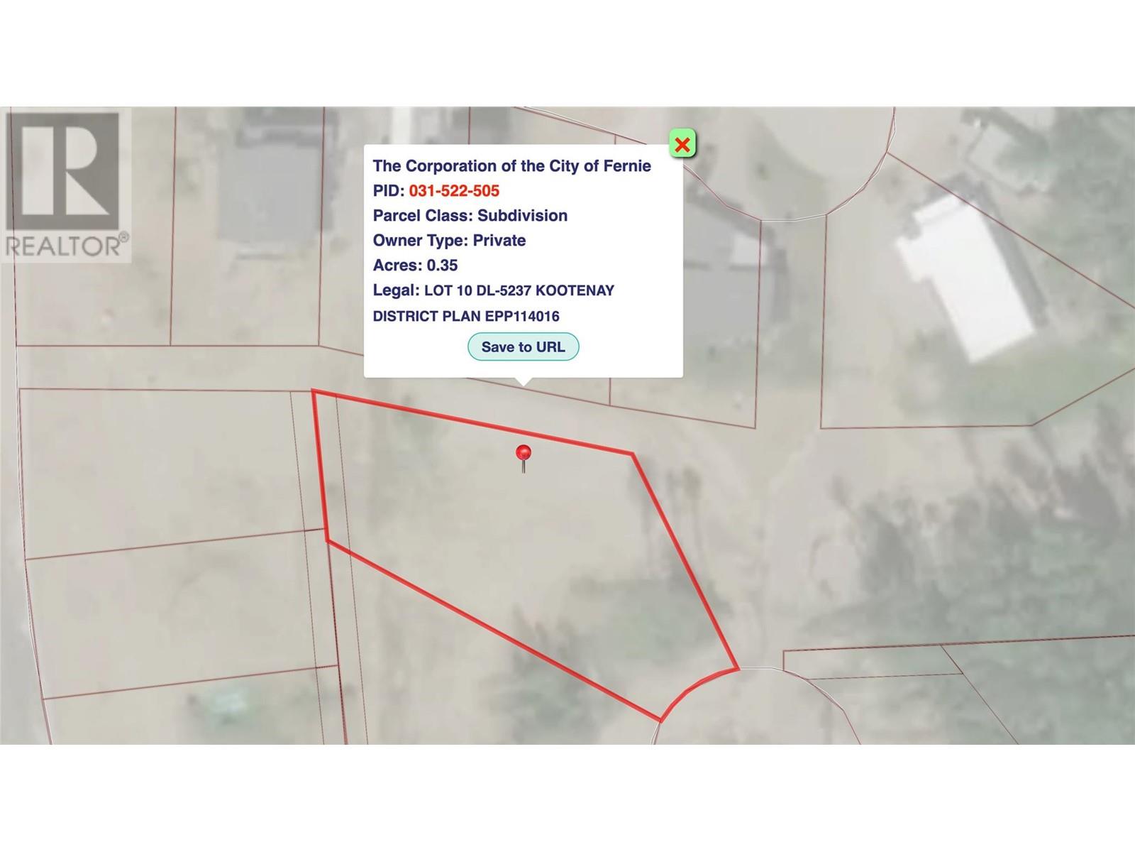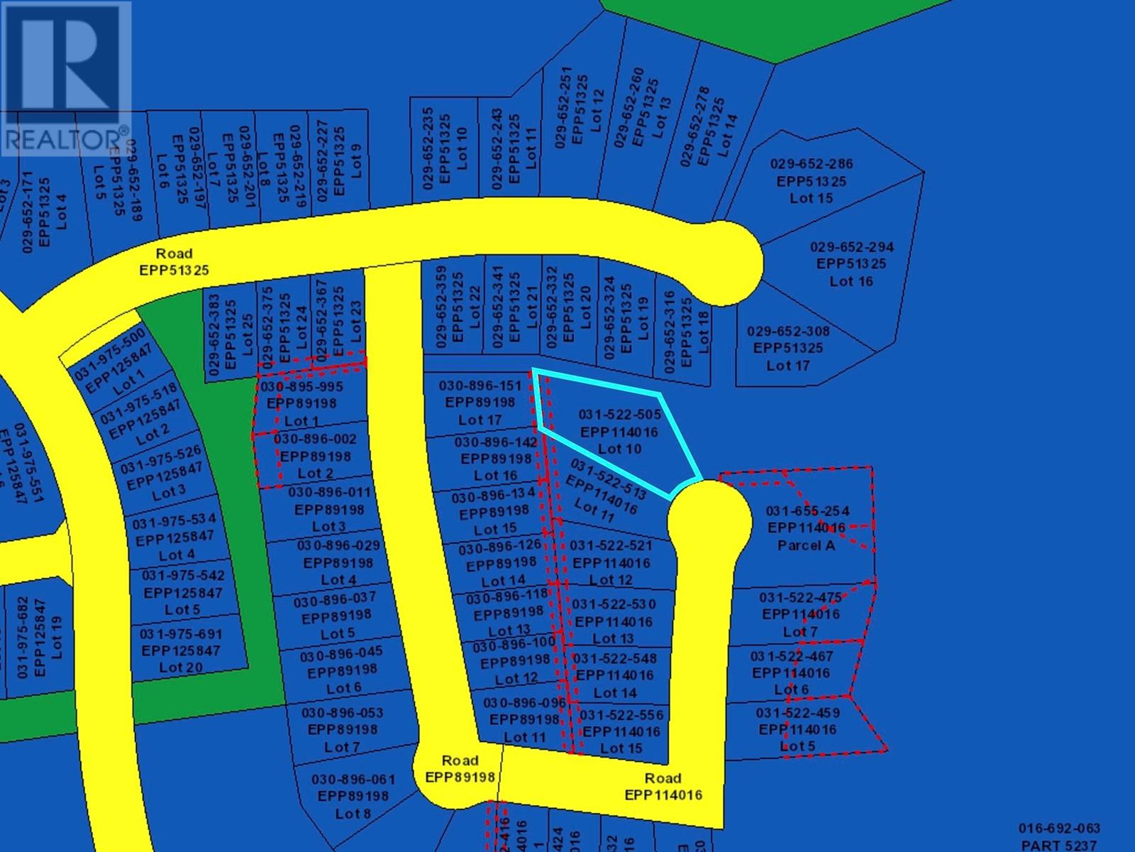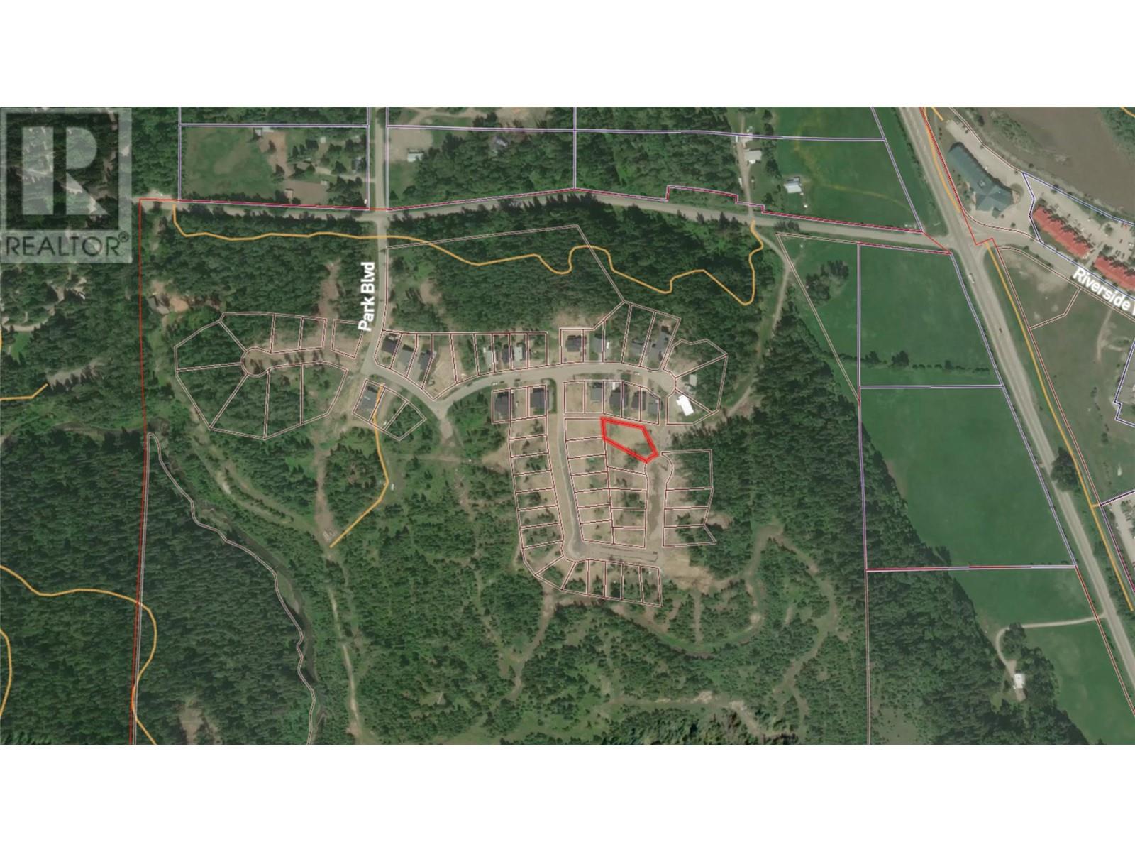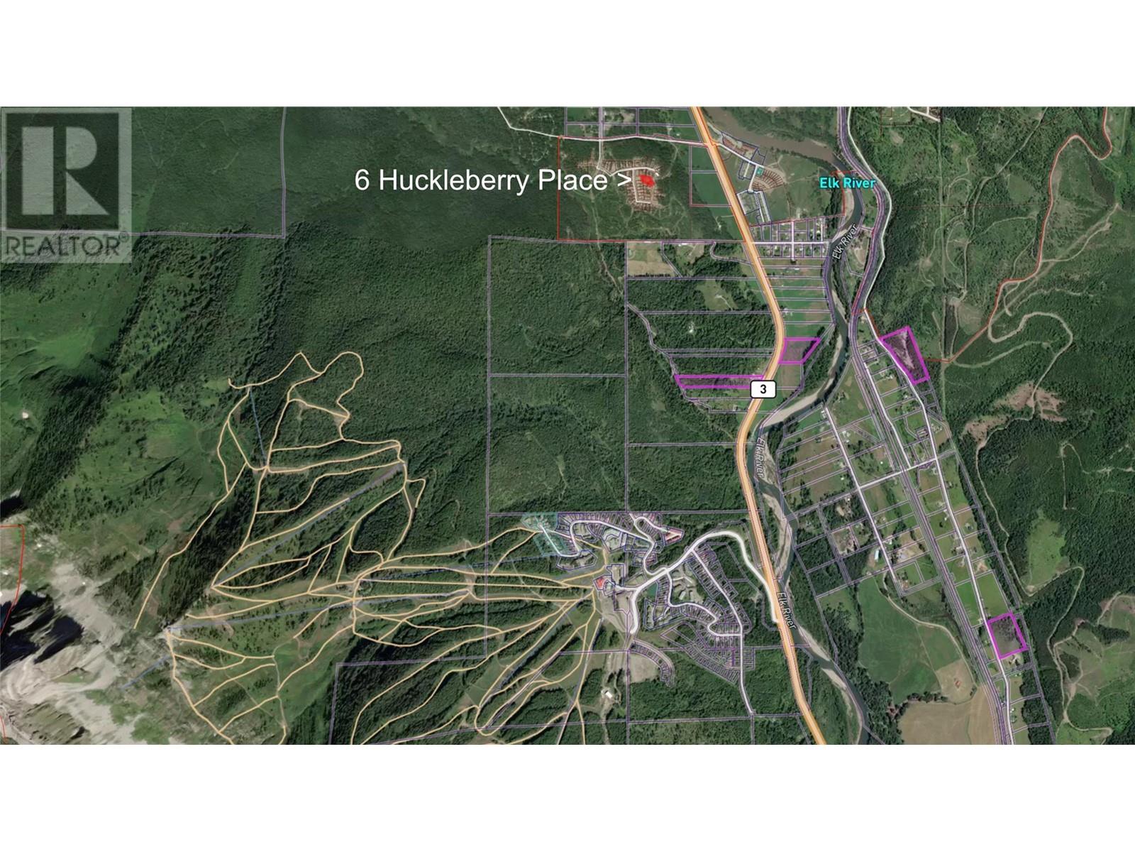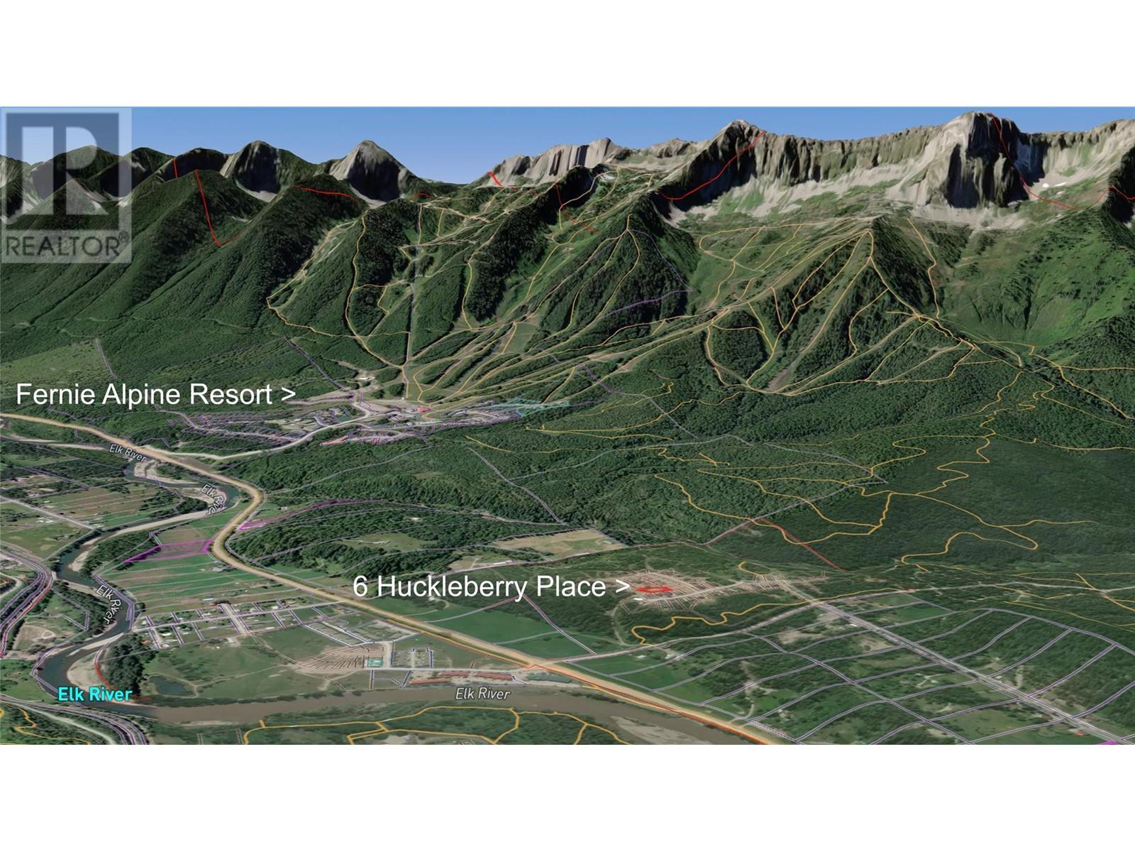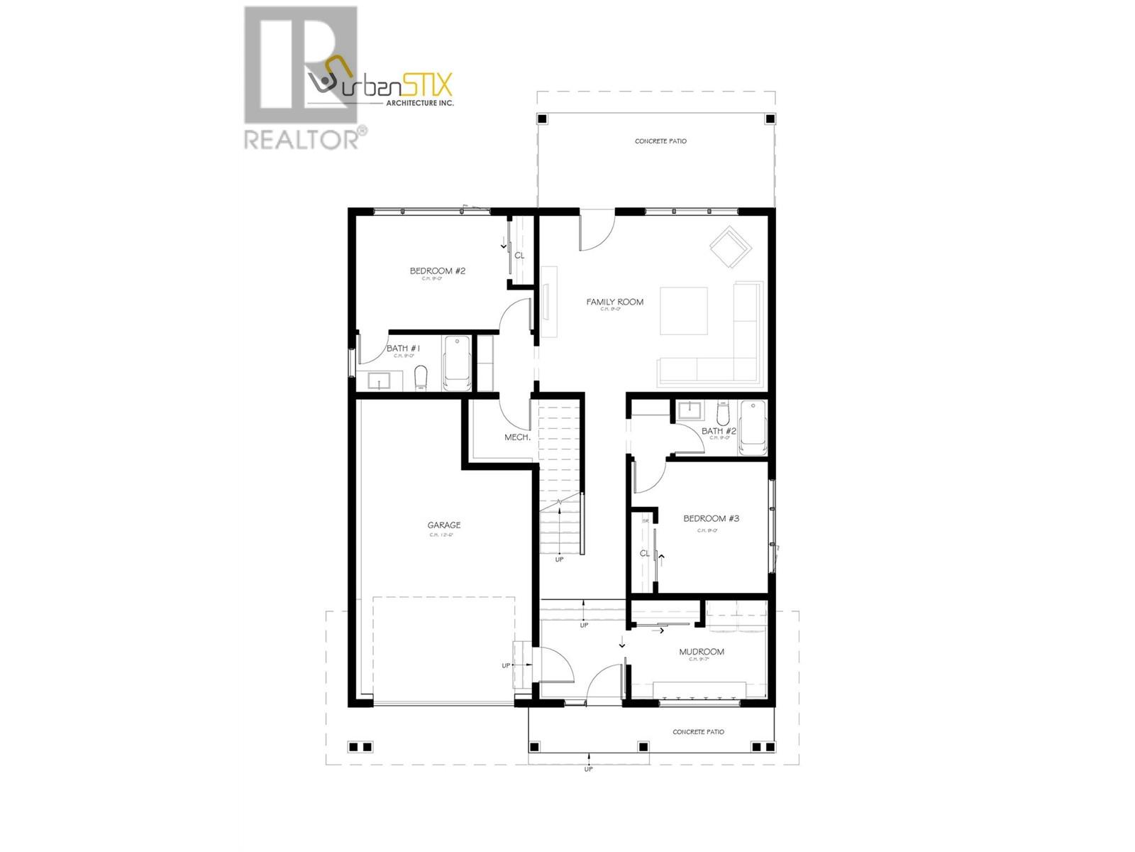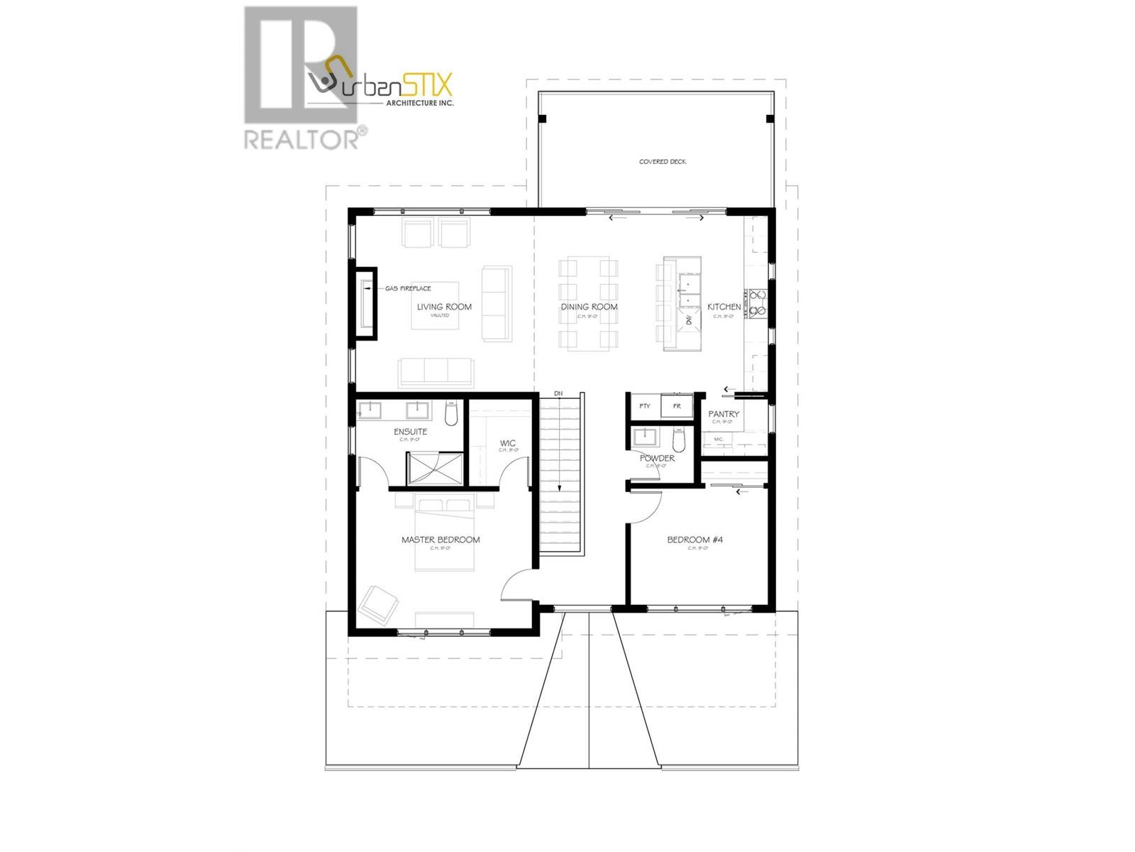Description
Brand new and ready for you to move in! This beautiful architecturally designed custom home features 4 spacious bedrooms and 3.5 bathrooms, nestled on a generous 1/3 acre lot in the tranquil cul-de-sac of The Cedars. On the second floor, you'll be greeted by expansive triple-pane windows that showcase breathtaking views of Fernie Alpine Resort, the Lizard Range, and Mount Fernie. The living area boasts vaulted ceilings adorned with charming wood beams and a stunning custom fireplace, creating a warm and inviting atmosphere. The large kitchen is a chef's dream, equipped with a farmhouse sink, integrated fridges, and a convenient butler???s pantry. The upper floor also hosts the luxurious master suite, featuring a custom walk-in shower, dual vanity, and a spacious walk-in closet, along with a versatile fourth bedroom or flex room. Downstairs, the expansive rec room opens up to the backyard, perfect for entertaining or relaxing. You'll also find two additional bedrooms, two bathrooms, and a sizable laundry and mudroom. With delightful touches like custom built-in cabinetry, ample closet space, and heated tile floors, this home is designed to impress and provide comfort at every turn!
General Info
| MLS Listing ID: 10329649 | Bedrooms: 4 | Bathrooms: 4 | Year Built: 2024 |
| Parking: N/A | Heating: Forced air | Lotsize: 0.35 ac|under 1 acre | Air Conditioning : N/A |
| Home Style: N/A | Finished Floor Area: Mixed Flooring | Fireplaces: N/A | Basement: N/A |
Amenities/Features
- Balcony
