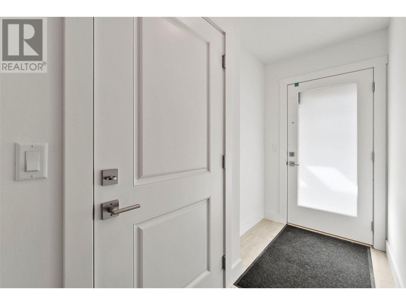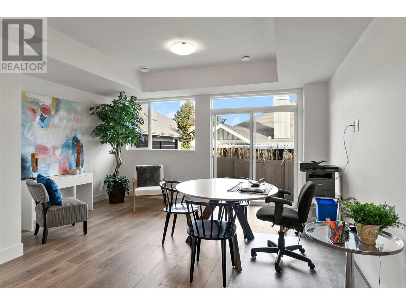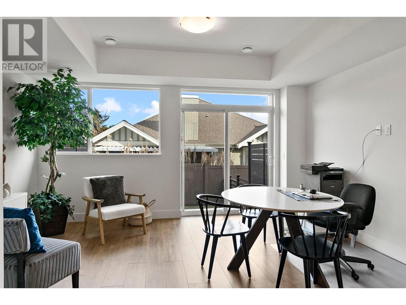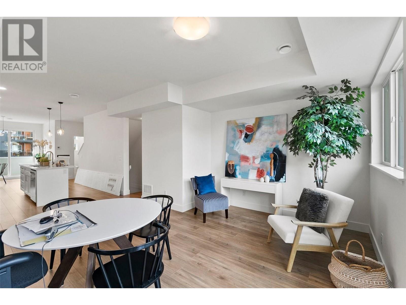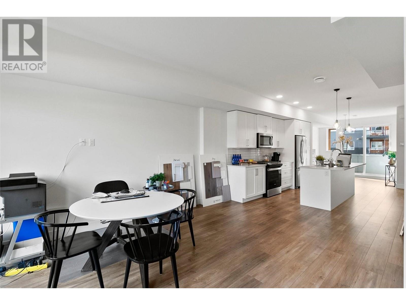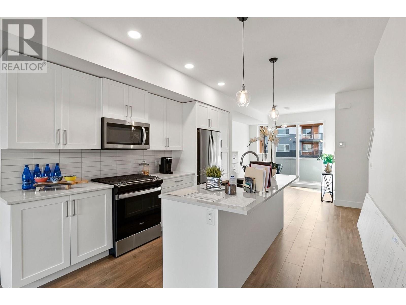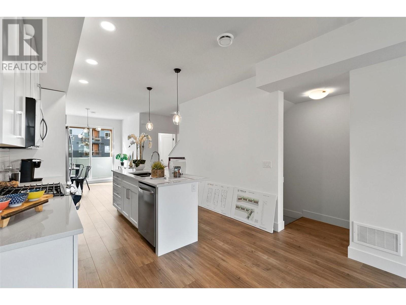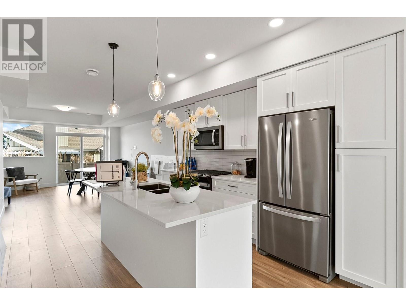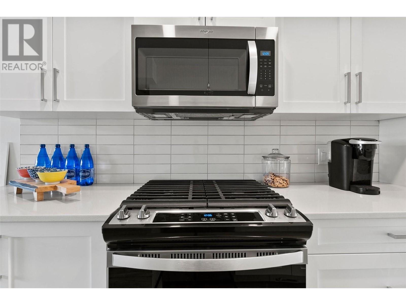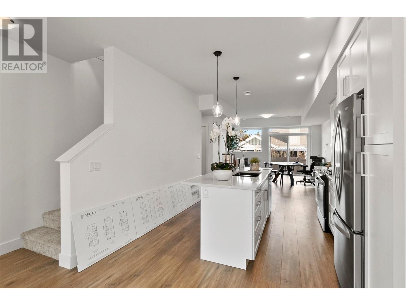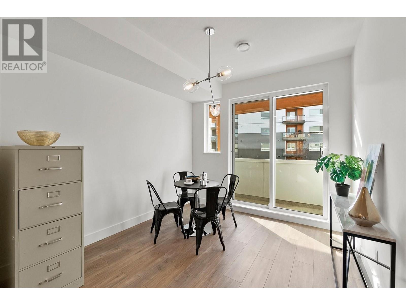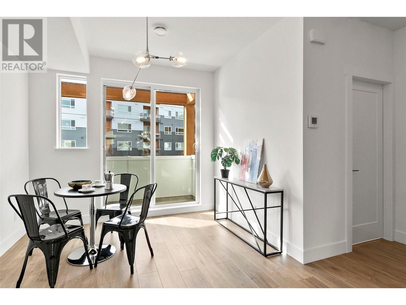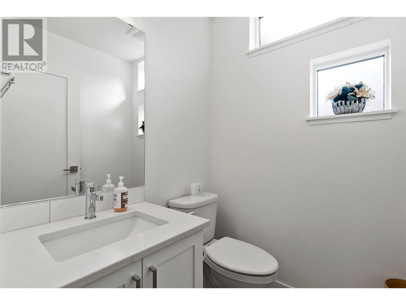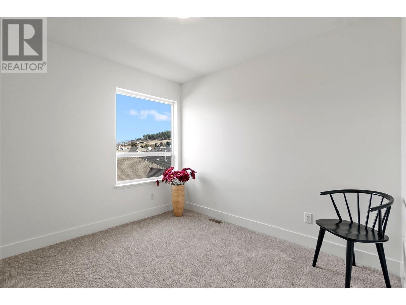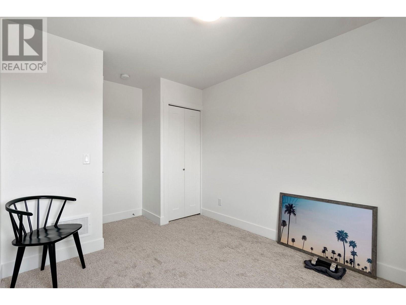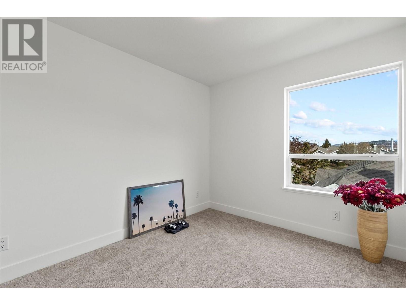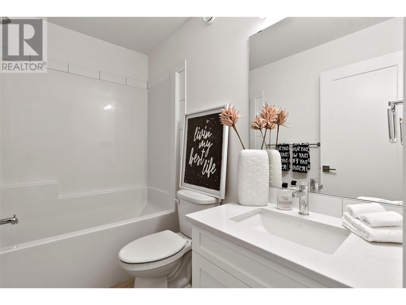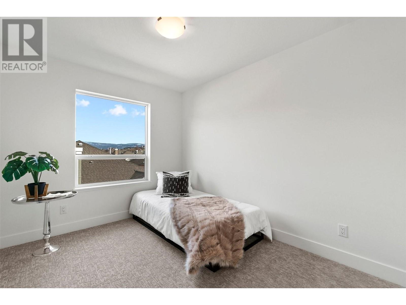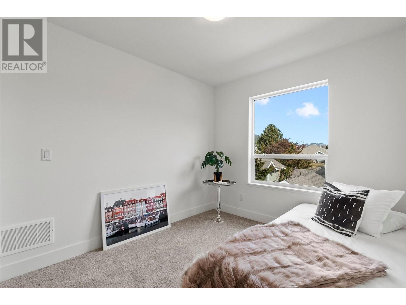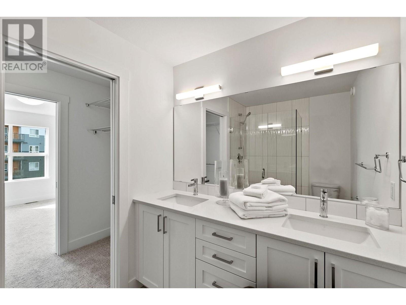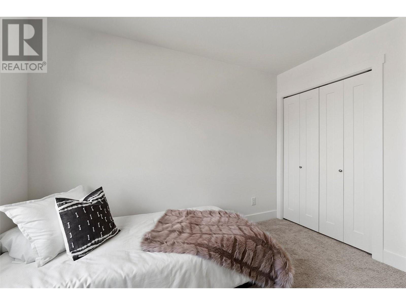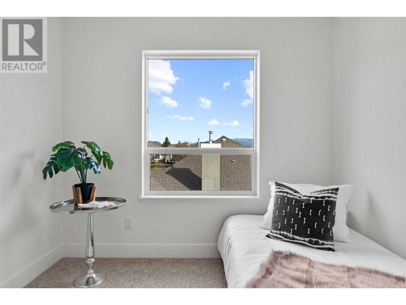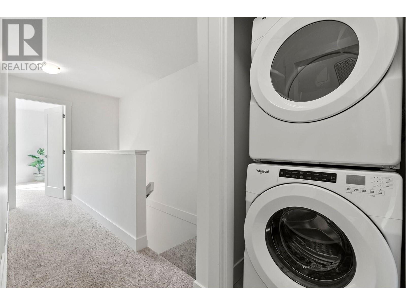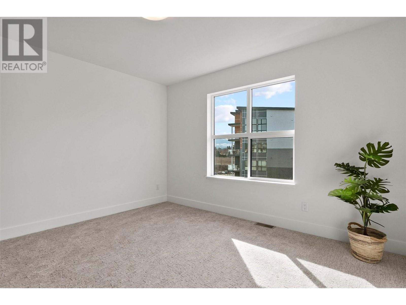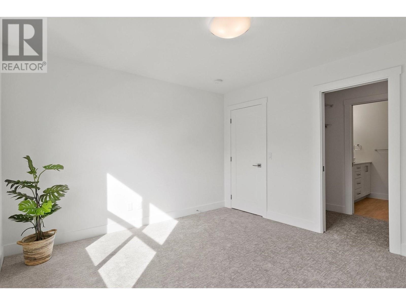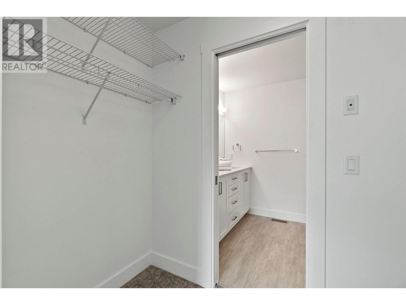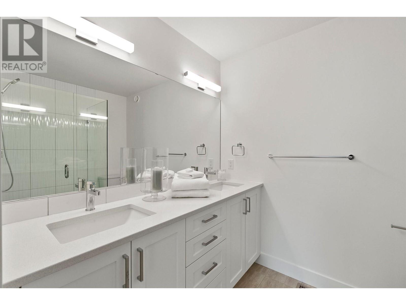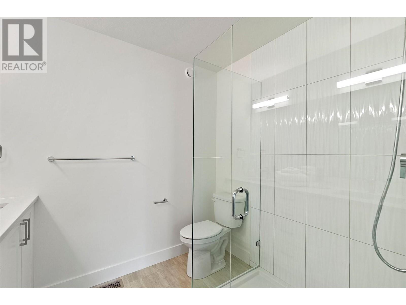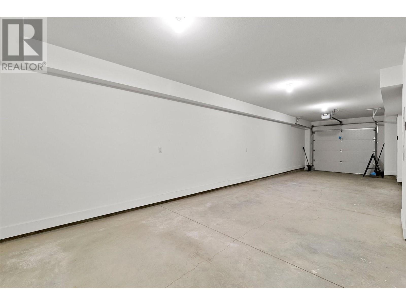Description
Welcome to Trellis, a modern townhome community in the heart of Glenmore. Step inside to a bright, open-concept main floor designed for comfortable family living. Enjoy stylish features like a Whirlpool appliance package, sleek quartz countertops, a chic ceramic tile backsplash, expansive windows, soaring 9-foot ceilings, and an acoustically engineered party wall for added privacy. A convenient powder room completes this level. Upstairs, the primary suite offers a walk-in closet and a private ensuite, while two additional bedrooms, a full bathroom, and a laundry area provide everyday convenience. The top floor is where Trellis truly shines???your own private rooftop patio awaits, perfect for BBQs, entertaining, and soaking in stunning valley views. Located just minutes from downtown Kelowna, Trellis offers easy access to parks, top-rated schools, and all the amenities you need. Don???t miss out???schedule your viewing today!
General Info
| MLS Listing ID: 10330653 | Bedrooms: 3 | Bathrooms: 3 | Year Built: 2023 |
| Parking: Attached Garage | Heating: Forced air, See remarks | Lotsize: N/A | Air Conditioning : Central air conditioning |
| Home Style: N/A | Finished Floor Area: Carpeted, Laminate, Vinyl | Fireplaces: N/A | Basement: N/A |

