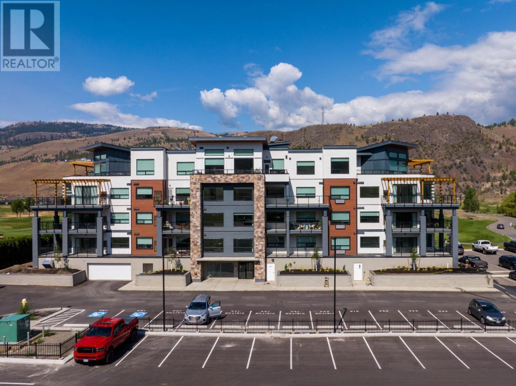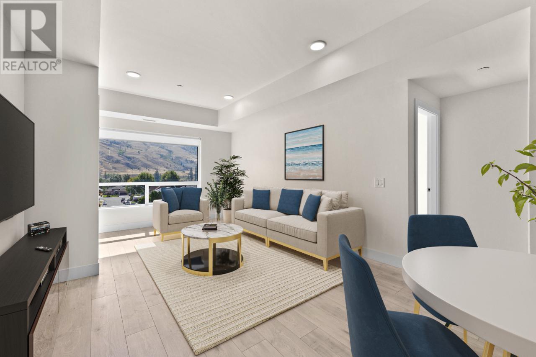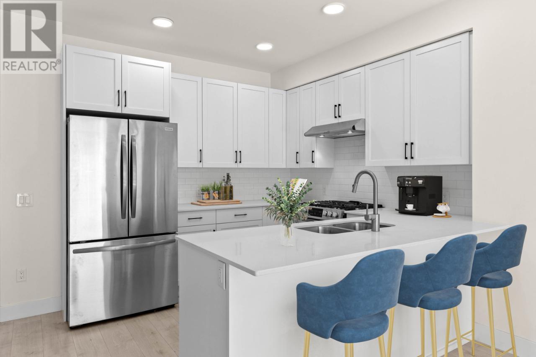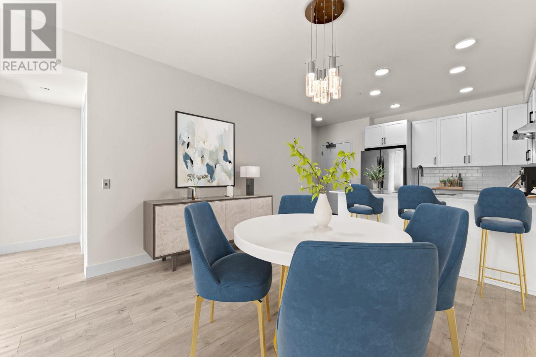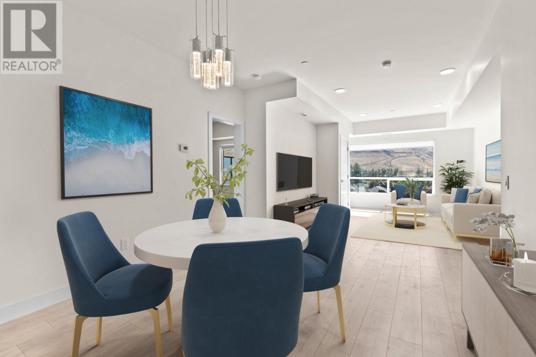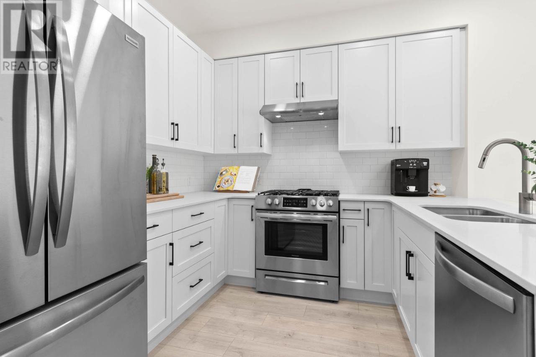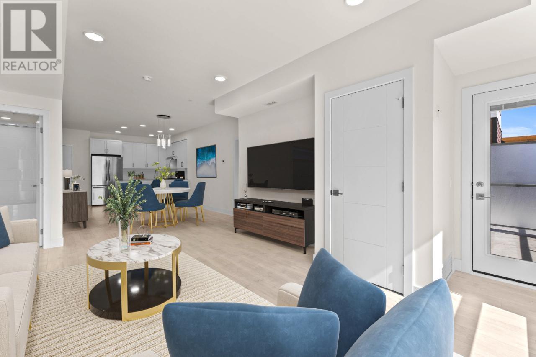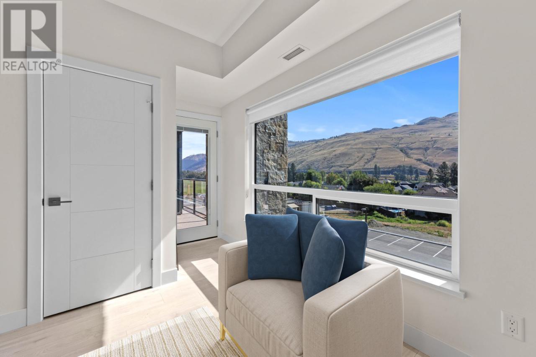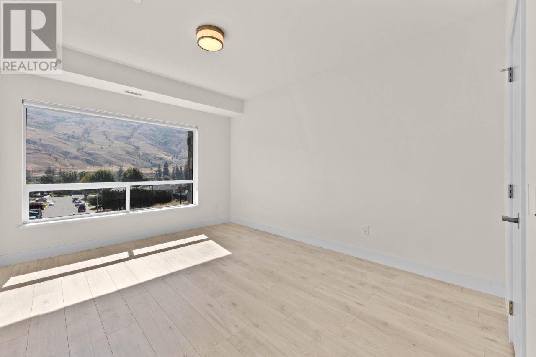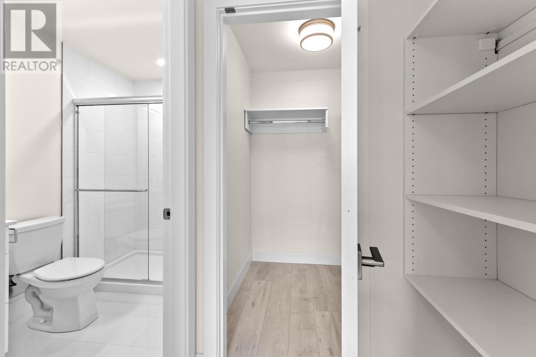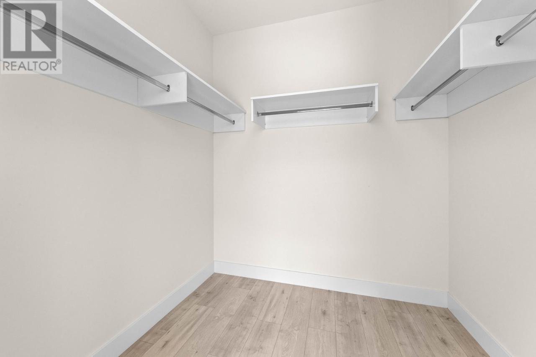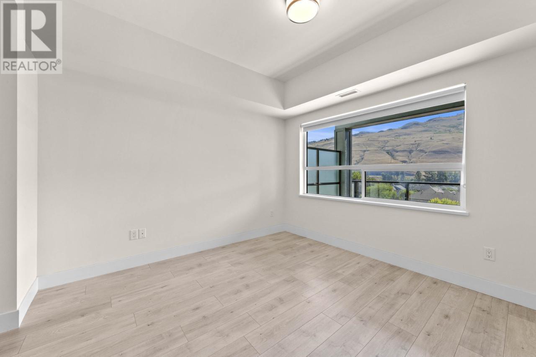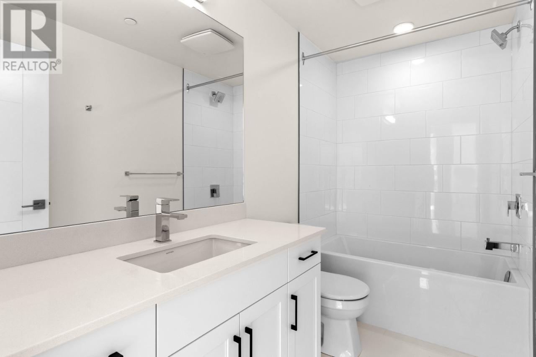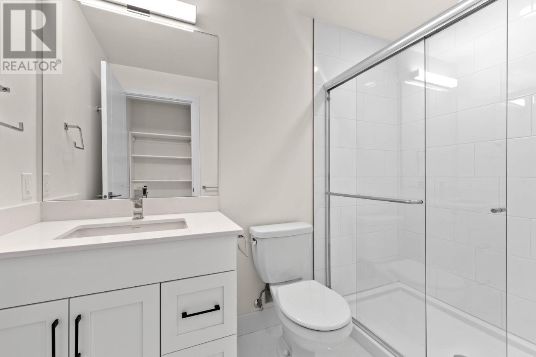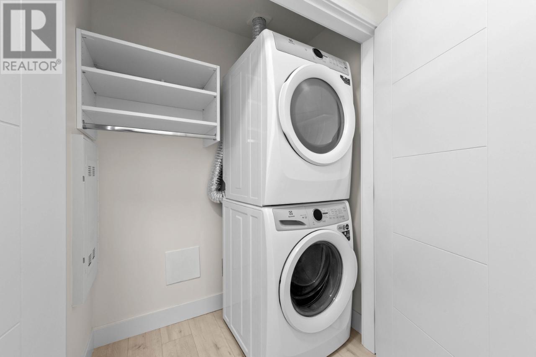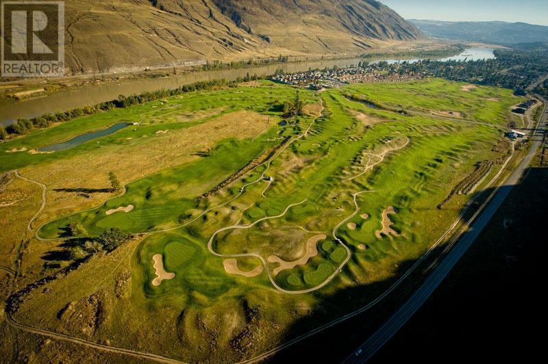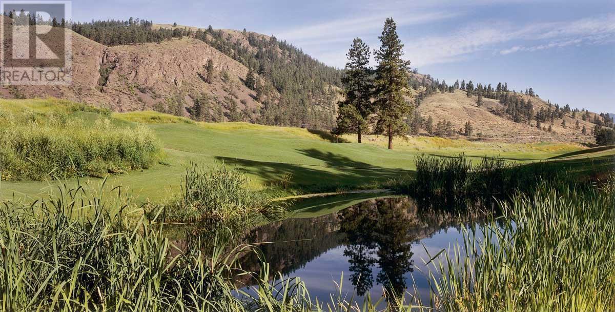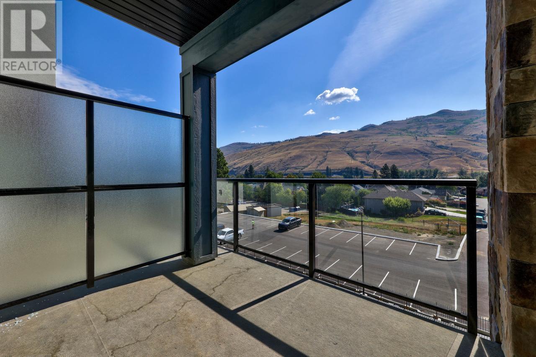Description
Brand new 2 bedroom, 2 bath condo at The Dunes Golf and Country Club in Westsyde. 2 parking stalls included. It won't be hard to find yourself leading an active lifestyle with an abundance of outdoor recreation options including golf, hiking trails and miles of country roads to bike. This east facing unit includes luxury finishings, an appliance package, window coverings, air conditioning and parking which makes for easy living at Fairway 10. This unit is our 2 bedroom and 2 bathroom Aspen plan that features approximately 1089sqft of living space. Enjoy morning sun on your covered deck and summer bbqs with a gas hook up. Shopping, recreation and restaurants are all nearby. Stroll down to the beach, view wildlife on the Dunes walking trails or drive minutes to Privato Winery. Ready for occupancy and quick possession possible. All measurements approximate and should be verified. Call now for a private viewing.
General Info
| MLS Listing ID: 10330801 | Bedrooms: 2 | Bathrooms: 2 | Year Built: 2022 |
| Parking: Underground | Heating: Other, See remarks | Lotsize: N/A | Air Conditioning : Central air conditioning |
| Home Style: N/A | Finished Floor Area: Ceramic Tile, Laminate | Fireplaces: N/A | Basement: N/A |
