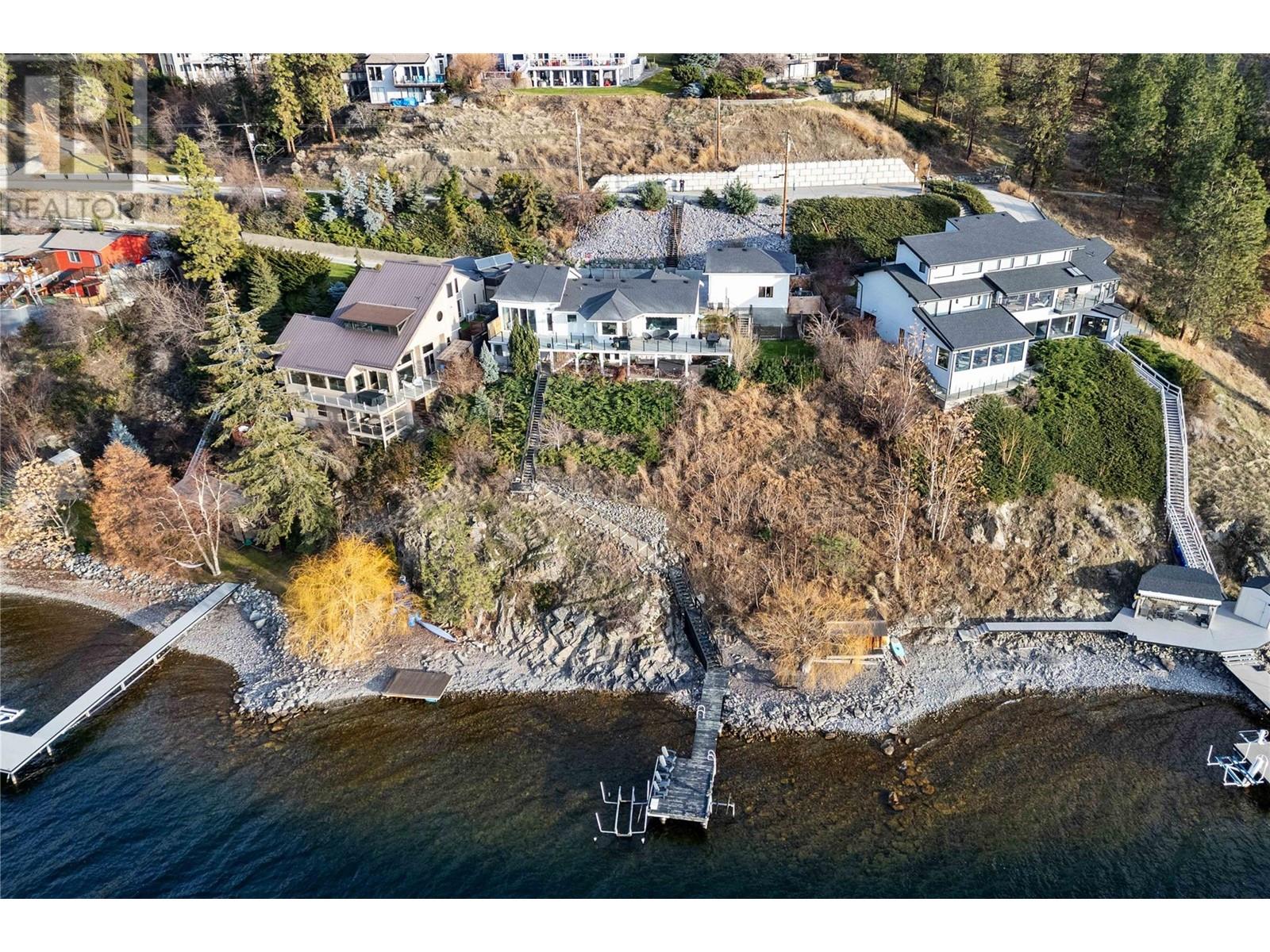Description
140' of Okanagan Lakefront living at its best. Dock+lakefront cabana+deck in a quiet sheltered cove at Mc Kinley Beach with crystal clear water yet mins to everything. Bright+modern remodelled mid century 5bdrm + 4bath home including a self contained hotel-like guest or primary suite with ensuite+laundry. Chefs kitchen + dining area overlooking Okanagan Lake. Lower level has a full kitchen and laundry and a family favorite kids bunk room with built-ins. Multiple deck situated on 3 sides of the home. Large driveway + oversized 2 car garage and the bonus of a veg garden and yard. Explore adding a suite/carriage w/ Flexible RR2 zoning. Covered lower deck + large open deck. Room to add a sauna or pickleball court. Licensed dock w/Boat + jet ski lift. Ideal for summer rental income.
General Info
| MLS Listing ID: 10331329 | Bedrooms: 5 | Bathrooms: 4 | Year Built: 1970 |
| Parking: Detached Garage | Heating: Forced air | Lotsize: 0.38 ac|under 1 acre | Air Conditioning : Central air conditioning |
| Home Style: N/A | Finished Floor Area: Laminate, Mixed Flooring, Tile, Vinyl | Fireplaces: N/A | Basement: N/A |
Amenities/Features
- Cul-de-sac
- Private setting


























































