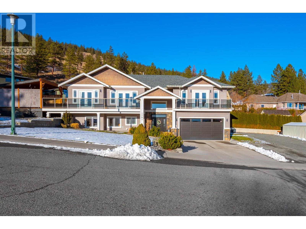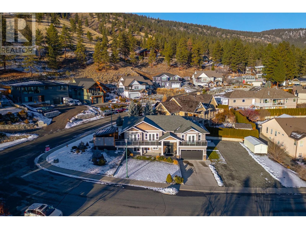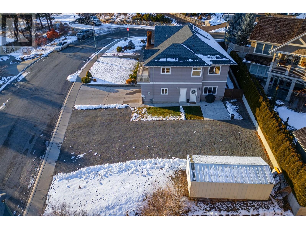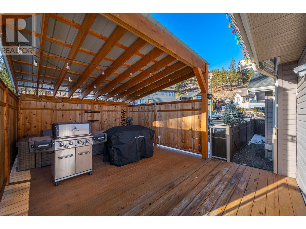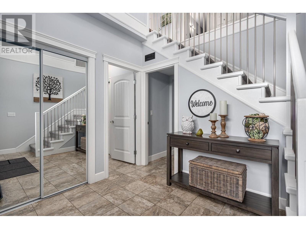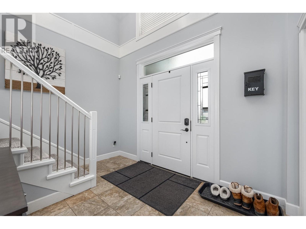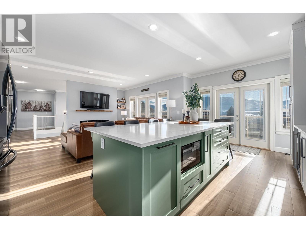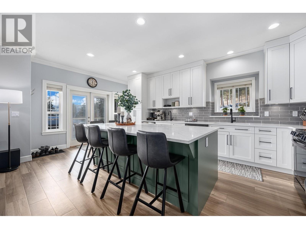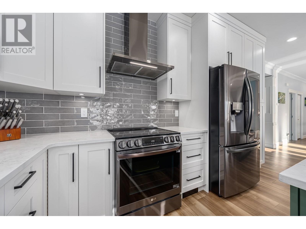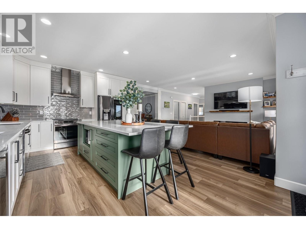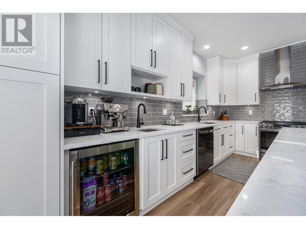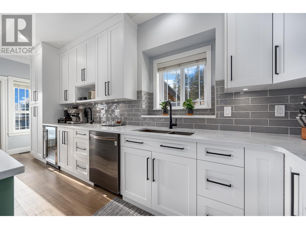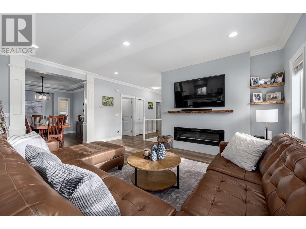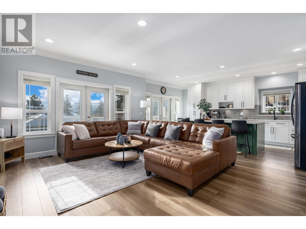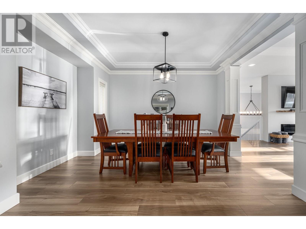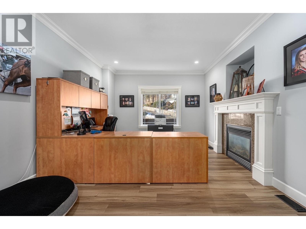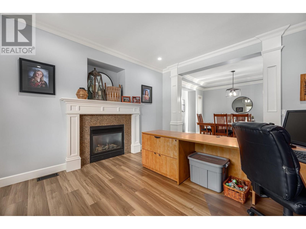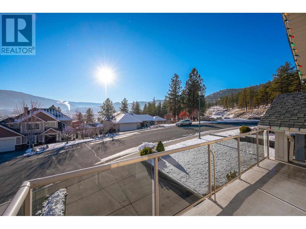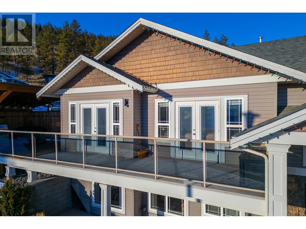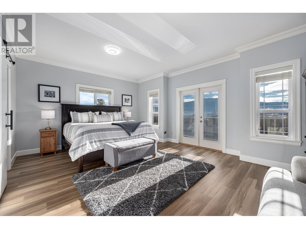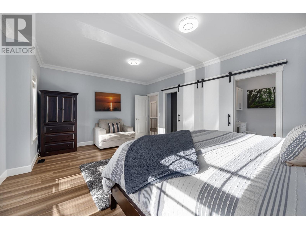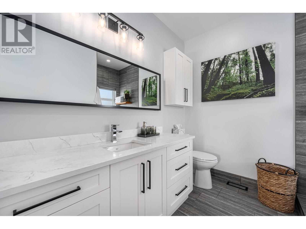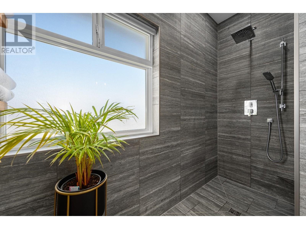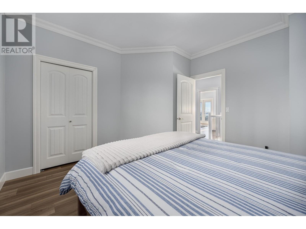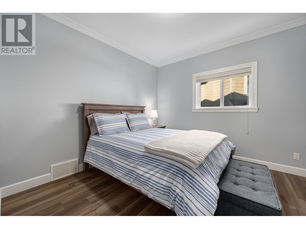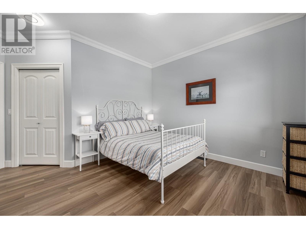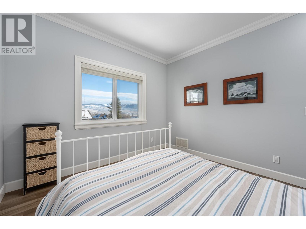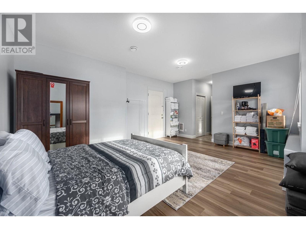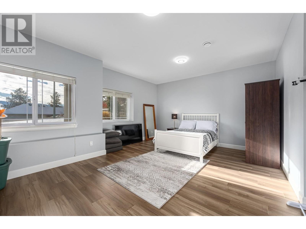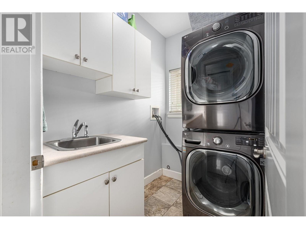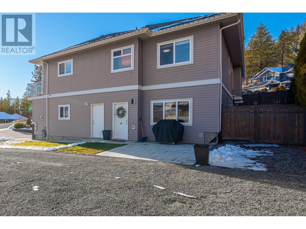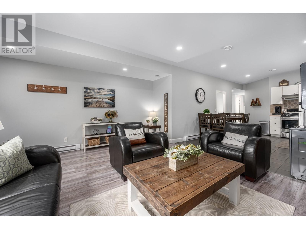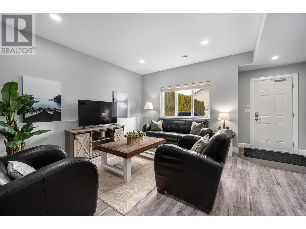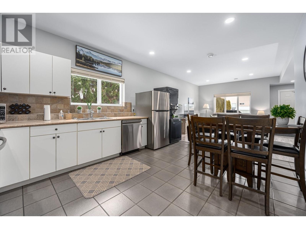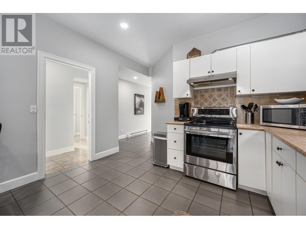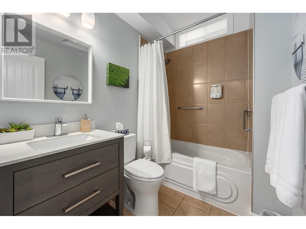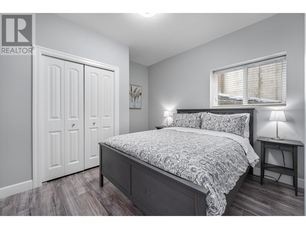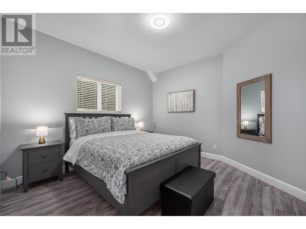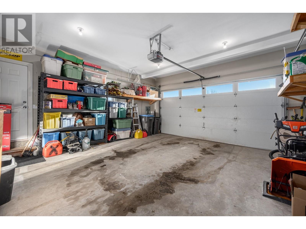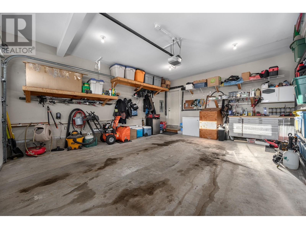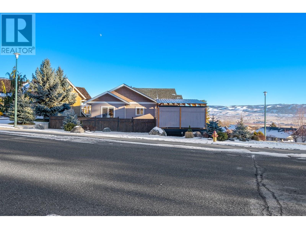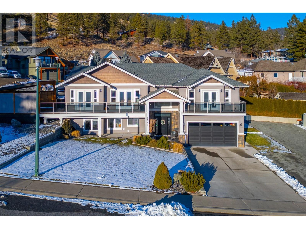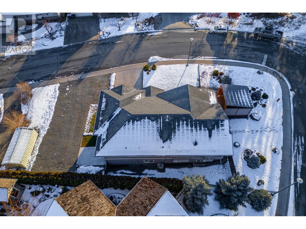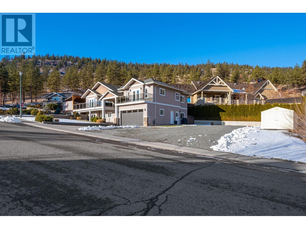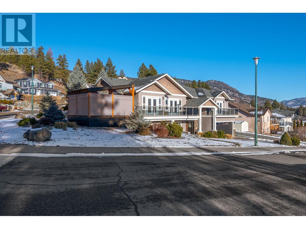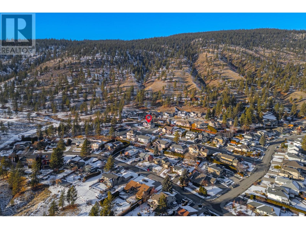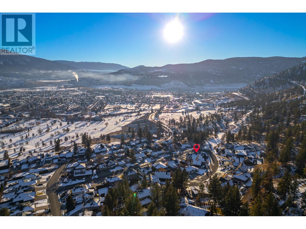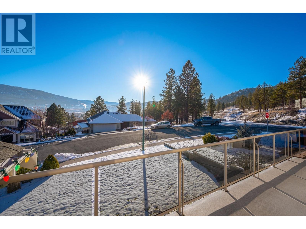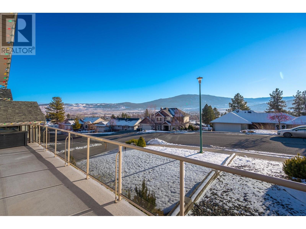Description
This outstanding home is set on a large corner lot with breathtaking mountain views & has been fully updated to offer a modern & thoughtfully designed layout. The grand cathedral entrance immediately sets the tone for the home???s spaciousness & elegance. The heart of the home is the bright custom designed kitchen by Mill Creek Cabinets featuring luxurious quartz countertops, sleek modern appliances, a mini fridge & a dedicated coffee bar area, it is truly a culinary dream. The open concept space seamlessly connects to the living room allowing you to socialize & entertain while preparing meals. An oversized kitchen island offers plenty of room for guests to gather. Step out from the kitchen to a covered outdoor BBQ & TV area perfect for year-round enjoyment whether you're cooking or relaxing. The timeless master suite is a serene retreat complete with a south-facing deck where you can enjoy stunning mountain views. The spa-like ensuite features an impressive walk-in shower designed to provide a soothing stress-relieving experience after a long day. This home also includes a private 2-bedroom in-law suite offering the ideal space for multi-generational living or welcoming guests and has its own with a private entrance. If you???re seeking a move-in-ready family home that offers everything you could possibly want this spectacular property is a must-see! Contact the listing agent for more information. Click the video link to view a comprehensive tour of the home and property.
General Info
| MLS Listing ID: 10331928 | Bedrooms: 5 | Bathrooms: 3 | Year Built: 2007 |
| Parking: N/A | Heating: Forced air, See remarks | Lotsize: 0.24 ac|under 1 acre | Air Conditioning : Central air conditioning |
| Home Style: N/A | Finished Floor Area: Mixed Flooring | Fireplaces: Smoke Detector Only | Basement: Full |
Amenities/Features
- Central island
- Balcony
