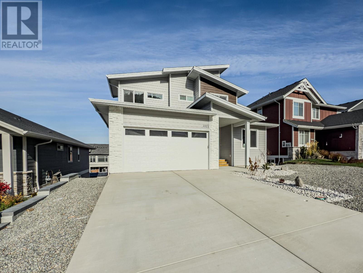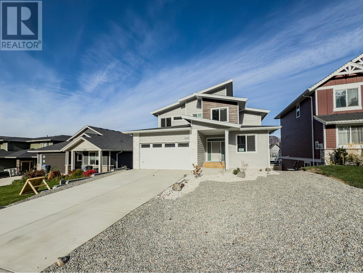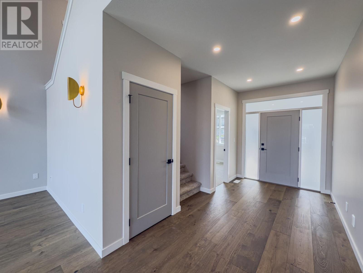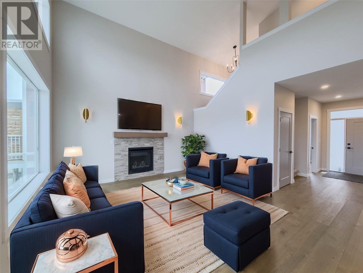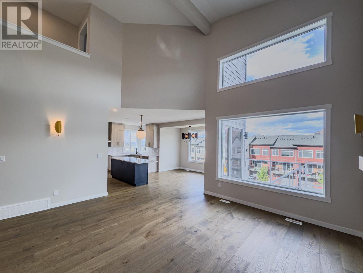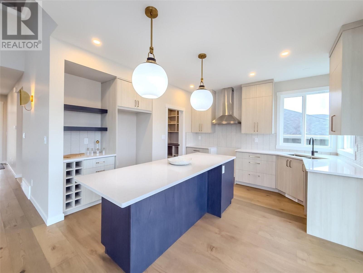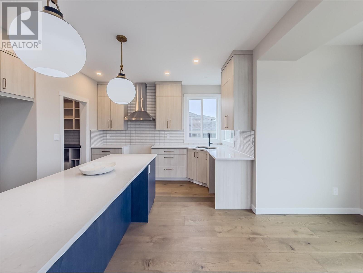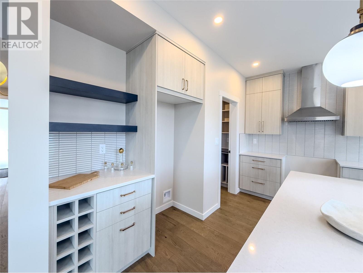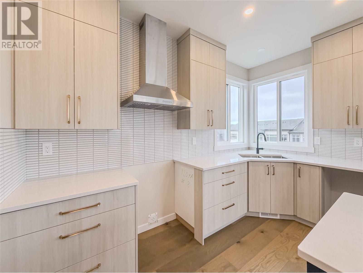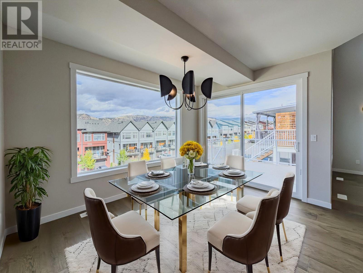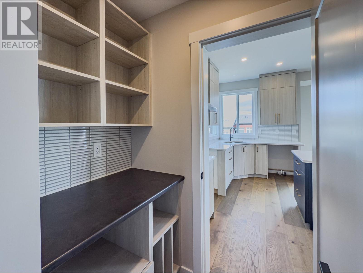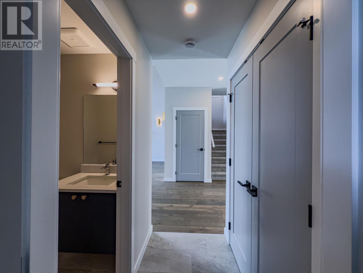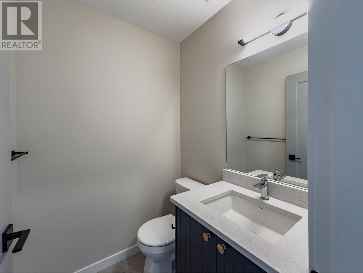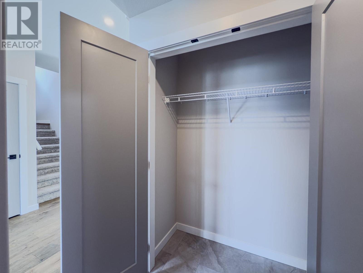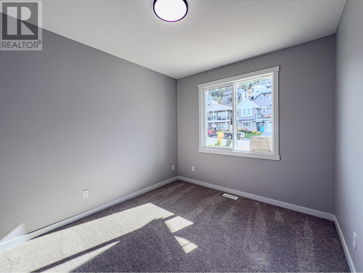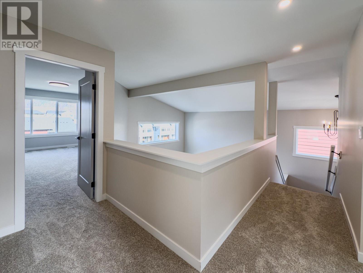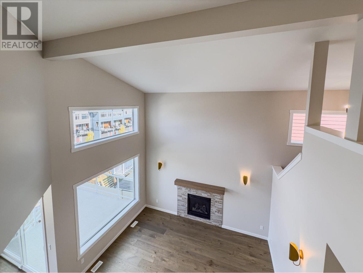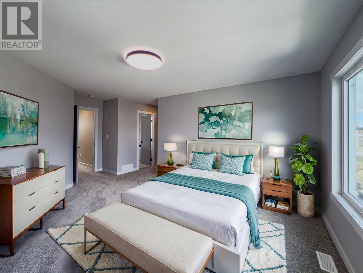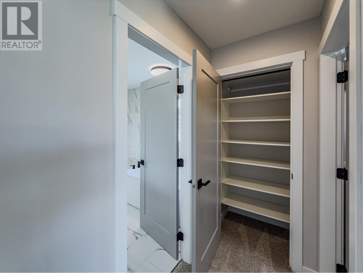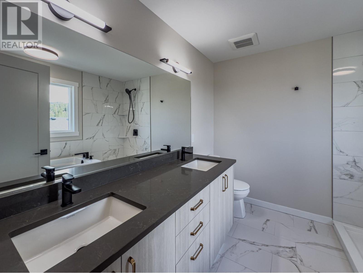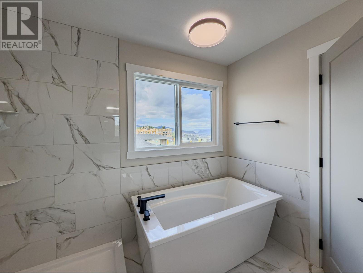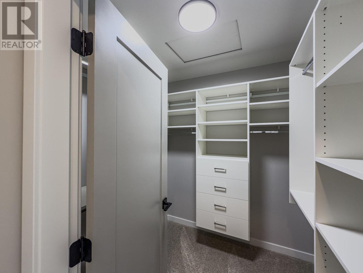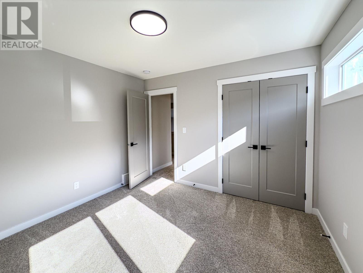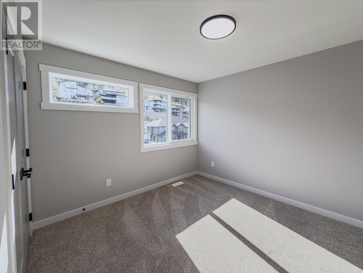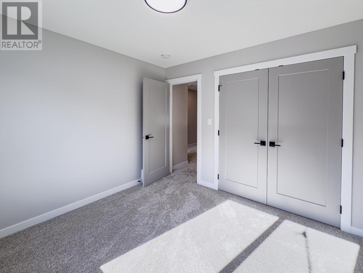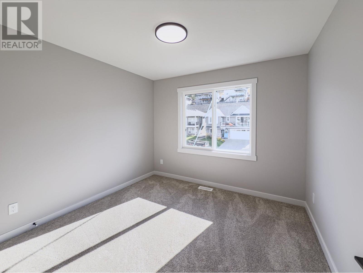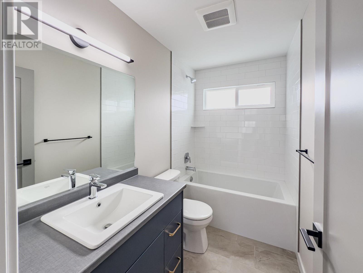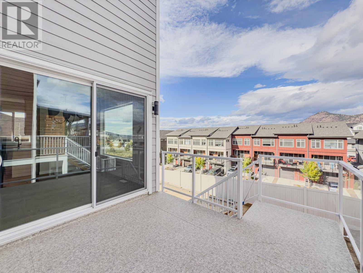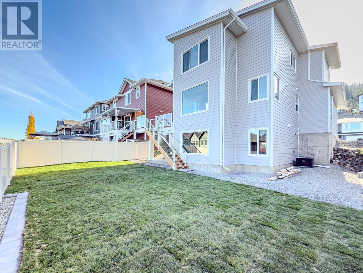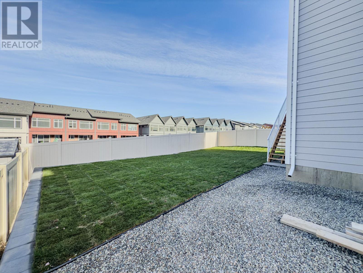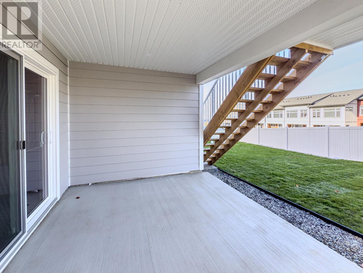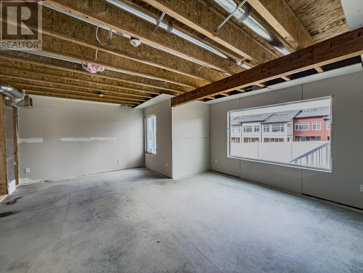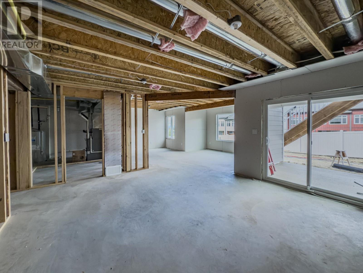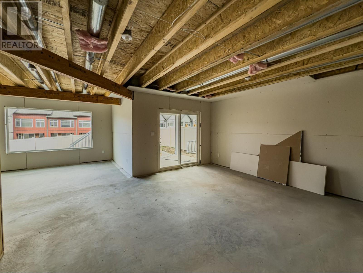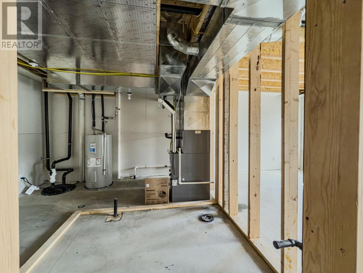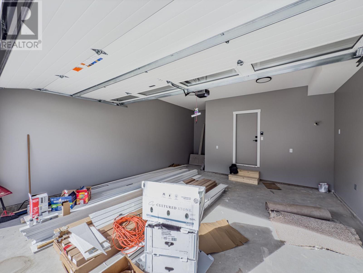Description
Welcome to this brand new, executive-style, 2-storey home, perfectly situated in the family-friendly Juniper West neighbourhood. 2000 sq ft of impeccably designed living space on 2 floors plus an additional 1100 sq ft unfinished basement. This custom built home combines modern sophistication with thoughtful functionality. Stunning open-concept main features a beautifully crafted 2-tone kitchen, complete with quartz countertops, a textured indigo island with faux wood accents and a dedicated dining room area opening onto patio & yard. The expansive great room features custom lighting, offering the perfect space for entertaining. A walk-through pantry leads to a main floor laundry / mud room with access to 2-car garage, while a den off the front foyer provides ideal space for a home office or study. Upstairs are 3 bedrooms including primary, which features expansive ensuite & walk-in closet plus additional 4-piece bathroom. Unfinished lower level offers extra living potential or could be transformed to a separate suite with R1-zoning ??? plumbed-in for extra sink in wall. Fenced backyard has spacious grass area with low-maintenance xeriscaping in front. Builder will finish basement for additional cost. Central AC. GST applicable. Buyer to confirm all listing measurements & details if important. Some photos virtually staged.
General Info
| MLS Listing ID: 10332184 | Bedrooms: 3 | Bathrooms: 3 | Year Built: 2024 |
| Parking: Attached Garage | Heating: Forced air, See remarks | Lotsize: 0.12 ac|under 1 acre | Air Conditioning : Central air conditioning |
| Home Style: N/A | Finished Floor Area: Heavy loading, Mixed Flooring | Fireplaces: N/A | Basement: Full |
Amenities/Features
- Level lot
