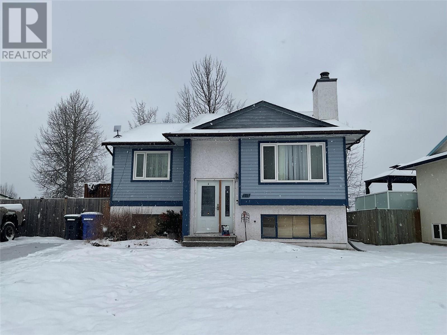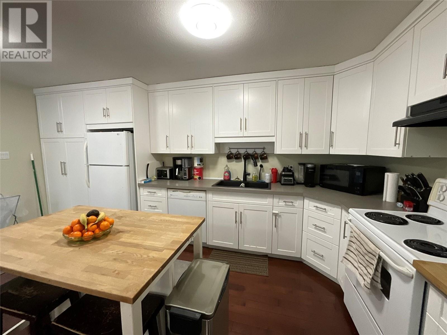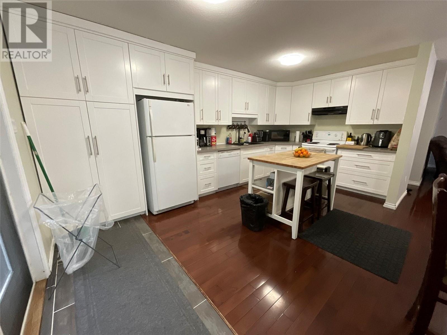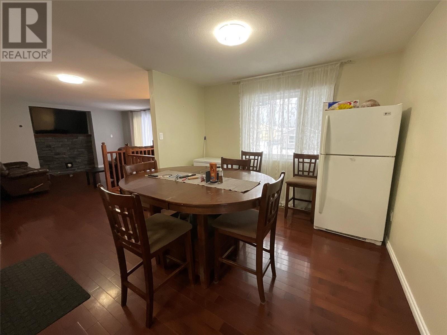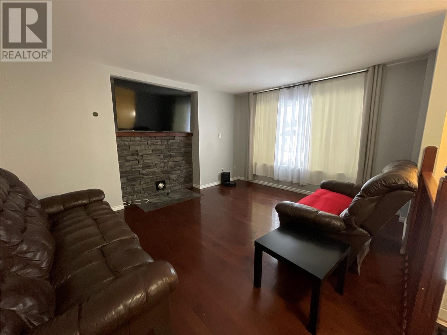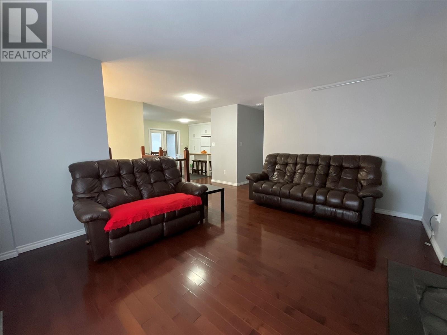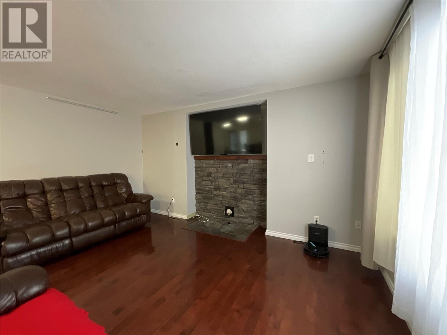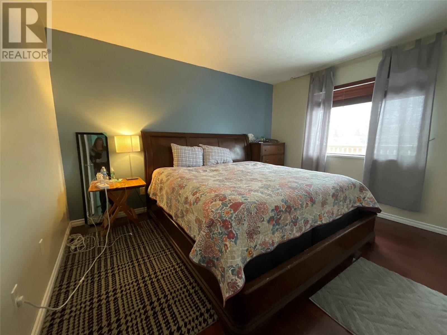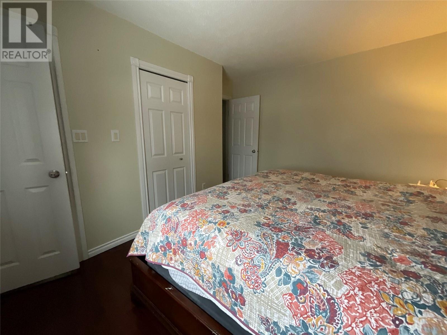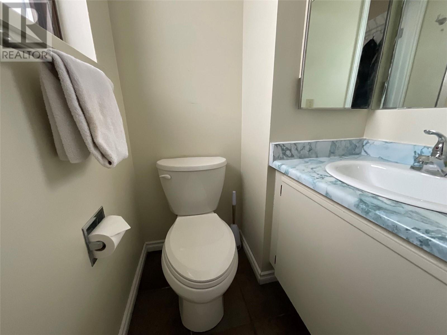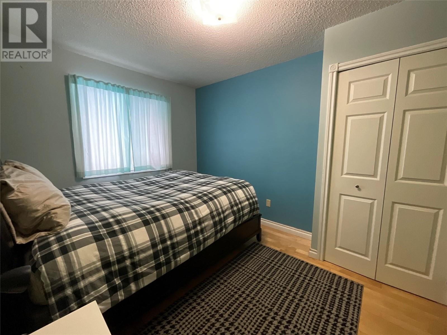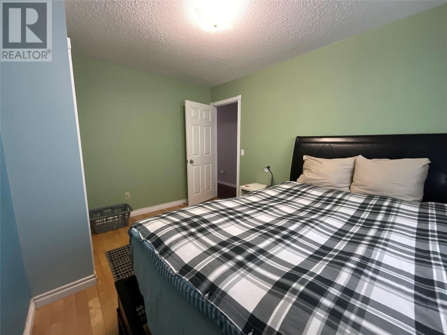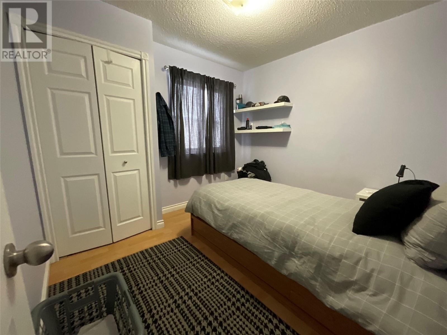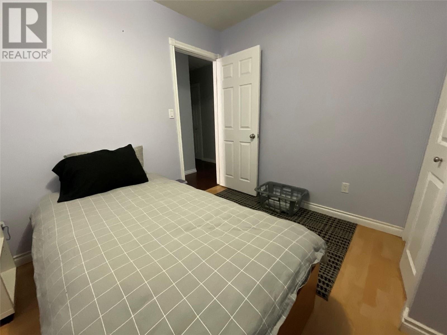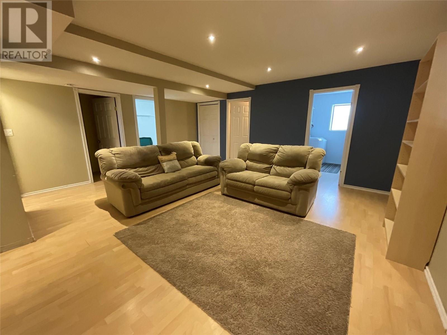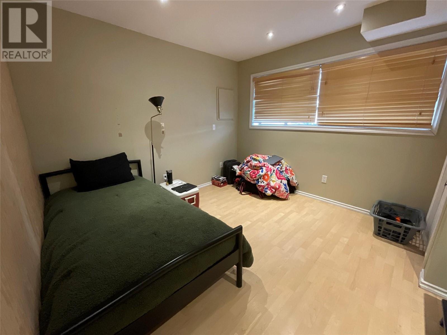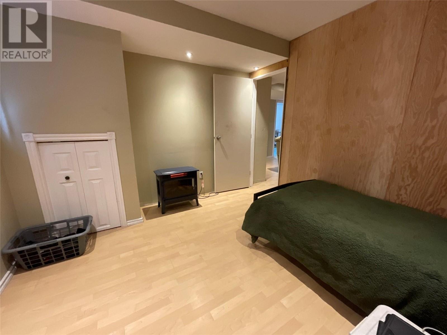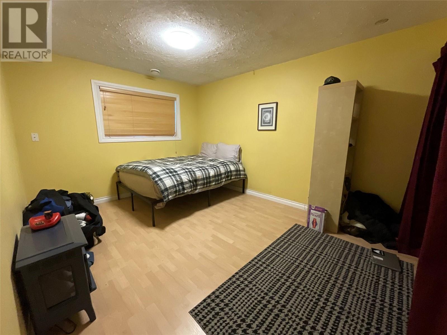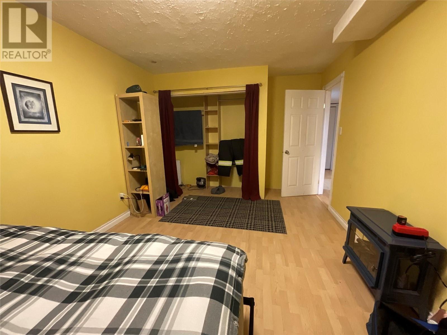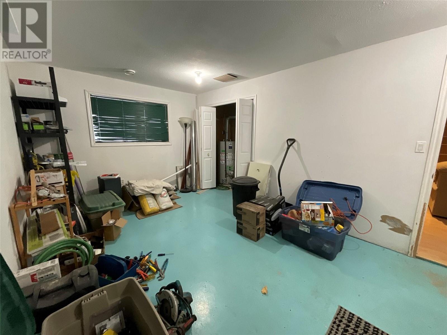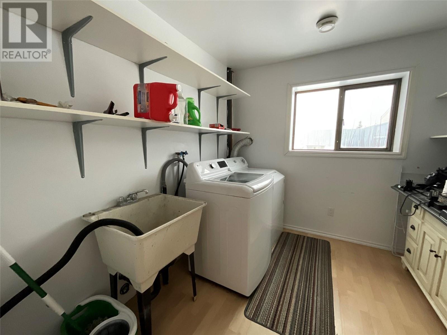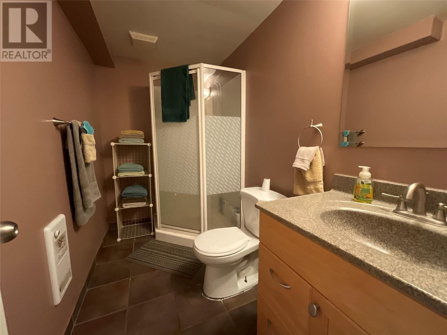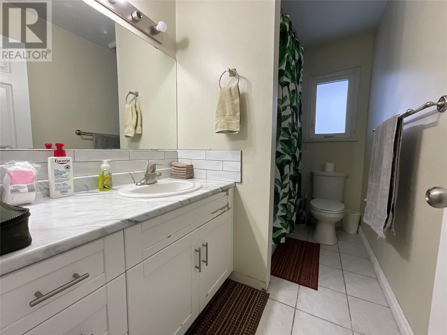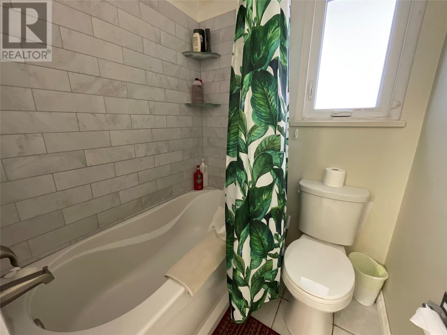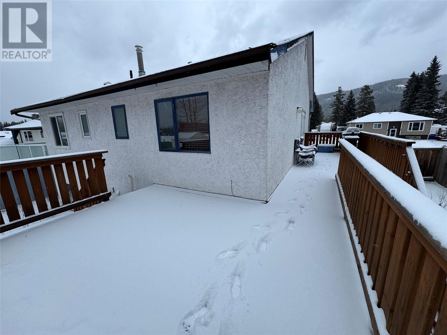Description
ON A QUEST FOR SPACE? Your journey ends here! This home offers incredible potential, featuring 5 bedrooms, 2.5 baths, 2 family rooms, additional parking, and a fenced yard???ideal for a growing family or as a rental property. With a spacious kitchen and an abundance of cupboards, plus an open dining area, entertaining is a breeze. The large patio doors lead to a deck that extends to the back of the house, perfect for outdoor gatherings. The primary bedroom includes a 2-piece ensuite and a walk-in closet for added comfort. The basement offers further potential with a separate entrance and the possibility to convert the utility room or a portion of the family room into a kitchen for a mortgage helper. Plus, some of the furniture can stay! Seller will paint the interior of the house prior to completion. Don???t miss out???contact your agent today to schedule a viewing!
General Info
| MLS Listing ID: 10332524 | Bedrooms: 5 | Bathrooms: 3 | Year Built: 1983 |
| Parking: N/A | Heating: See remarks | Lotsize: 0.16 ac|under 1 acre | Air Conditioning : N/A |
| Home Style: N/A | Finished Floor Area: N/A | Fireplaces: N/A | Basement: Full |
