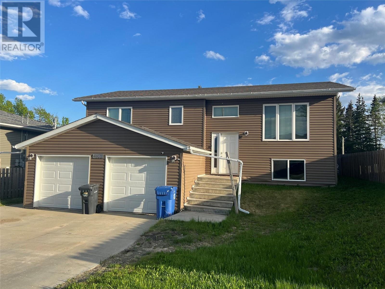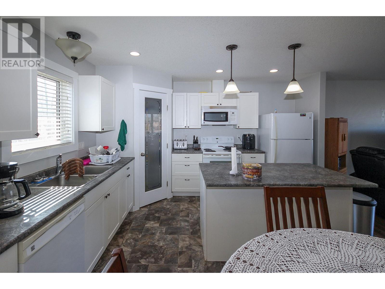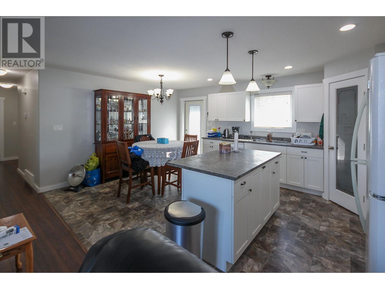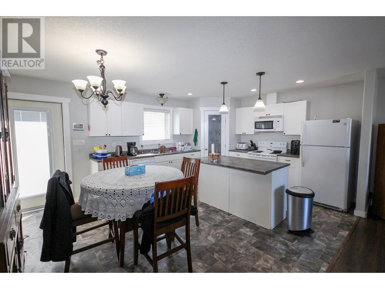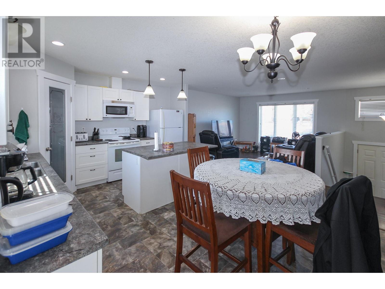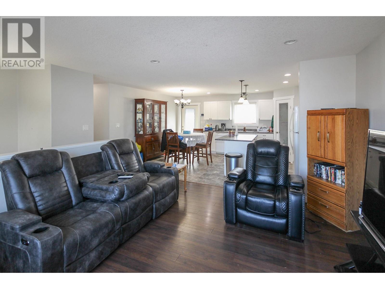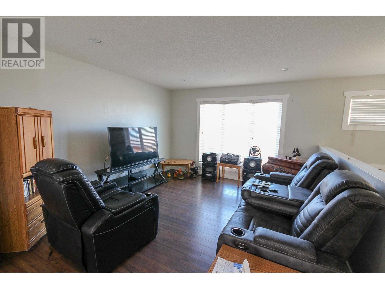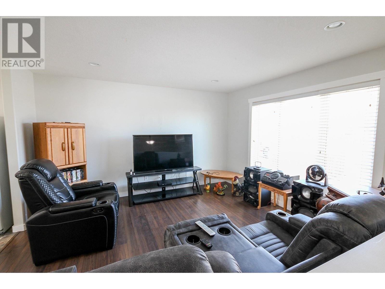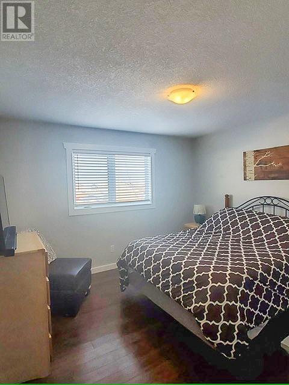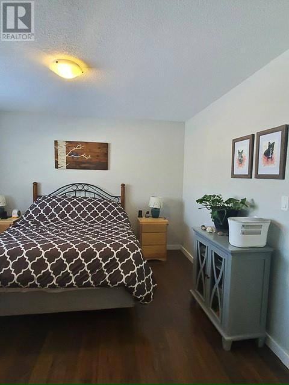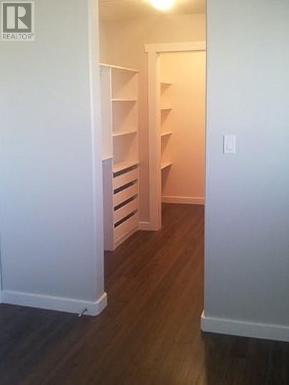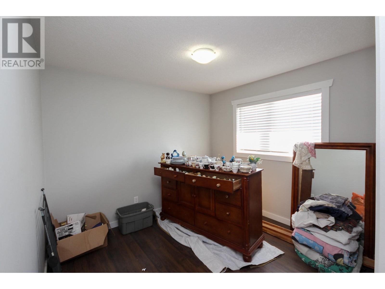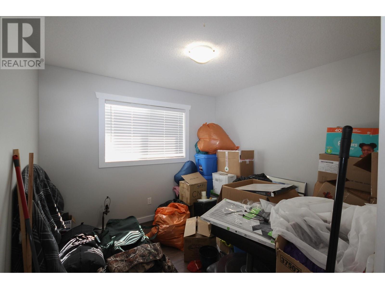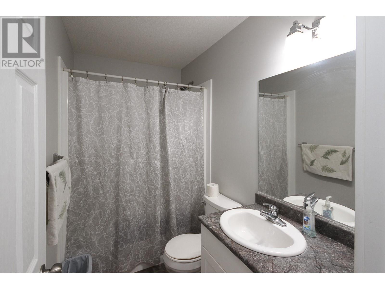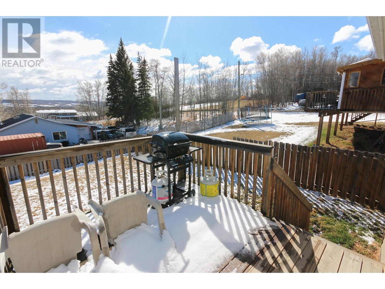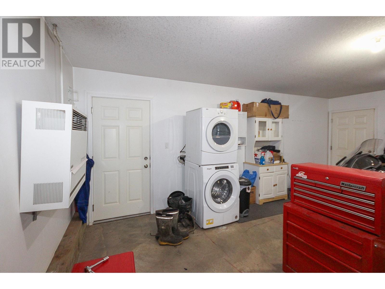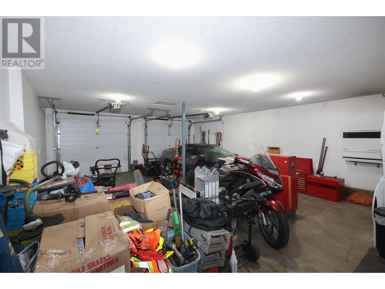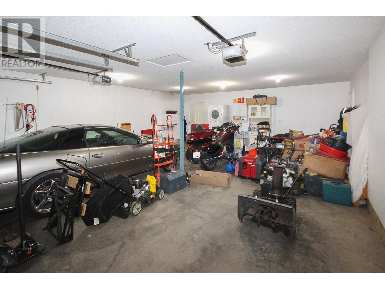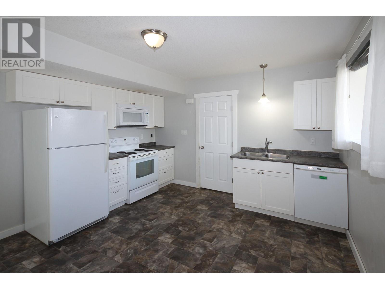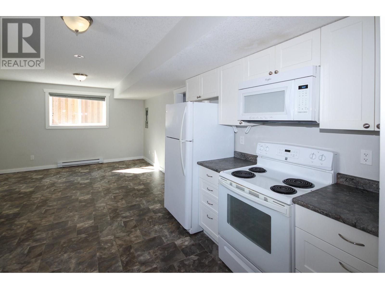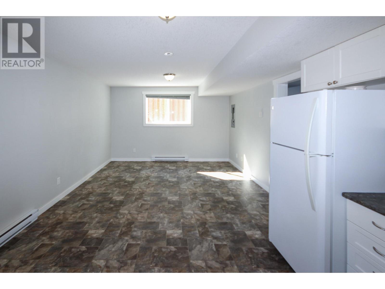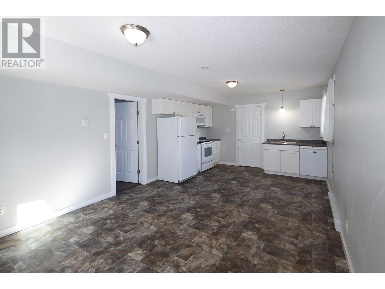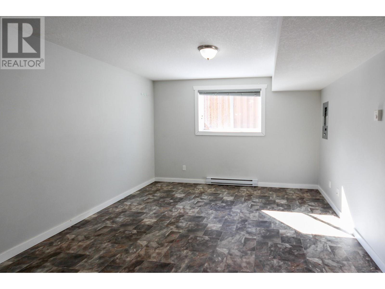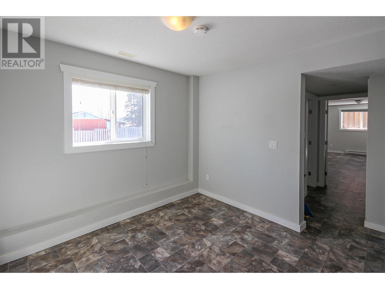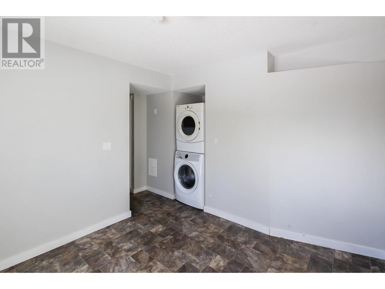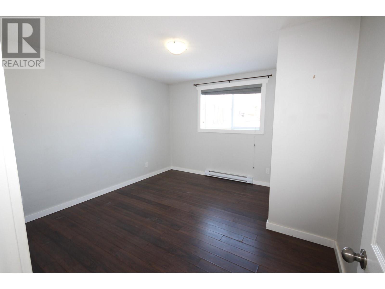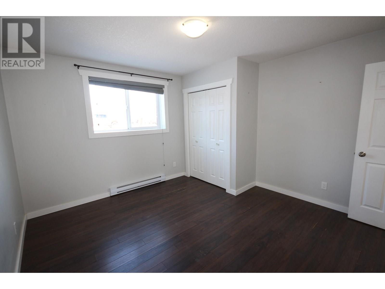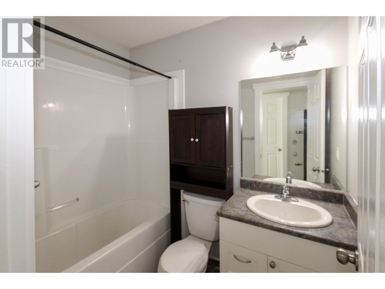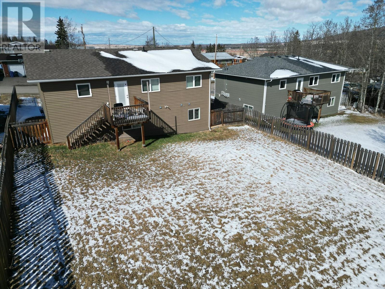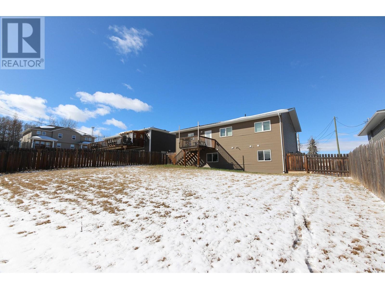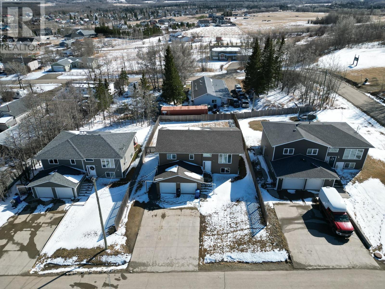Description
MORTGAGE HELPER Newer (2013) Total of 5 beds and 3 baths! Three bedroom and two bathroom home with a fully legal 1 bed 1 bath suite with its own entrance and utilities. Upstairs offers an open concept kitchen with white cabinetry and features like a corner pantry and island. The kitchen shares a space with the dining room which has access to the fenced back yard as well as a bright living room. Down the hall there are 2 secondary rooms, full 4 pc bathroom and a large master that has a walk-in closet and its own ensuite. The daylight suite has a full kitchen, dining area and a good sized living room. There is one big bedroom, a full bathroom and laundry that finish off the suite. (the suite typically rents for $1,100 per month) Outside there is a fully fenced backyard, attached heated double garage and a huge double concrete driveway. Don't miss this one!
General Info
| MLS Listing ID: 10333679 | Bedrooms: 4 | Bathrooms: 3 | Year Built: 2013 |
| Parking: Attached Garage | Heating: Forced air, See remarks | Lotsize: 0.18 ac|under 1 acre | Air Conditioning : N/A |
| Home Style: N/A | Finished Floor Area: N/A | Fireplaces: N/A | Basement: Full |
