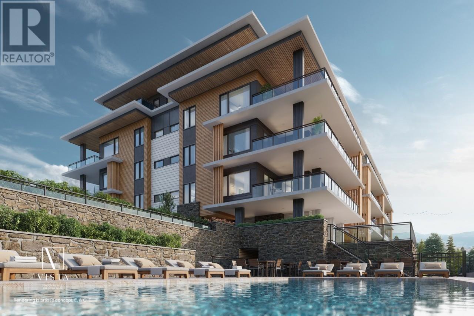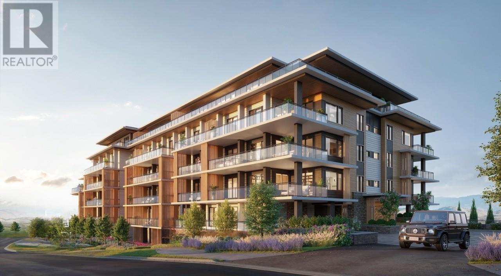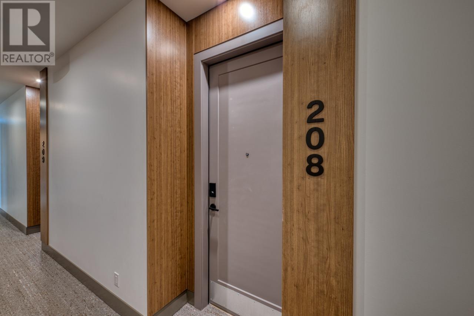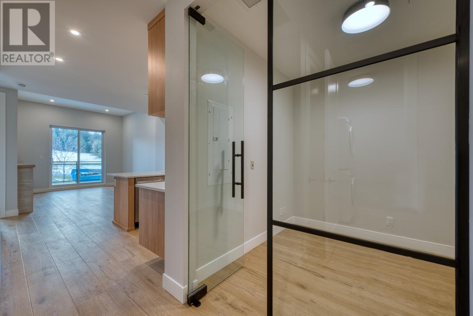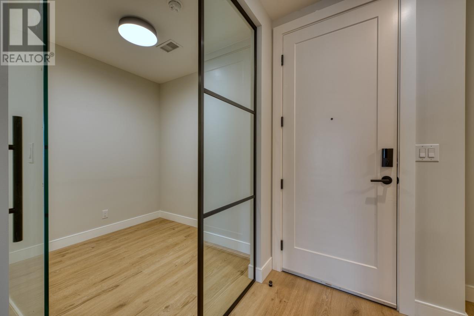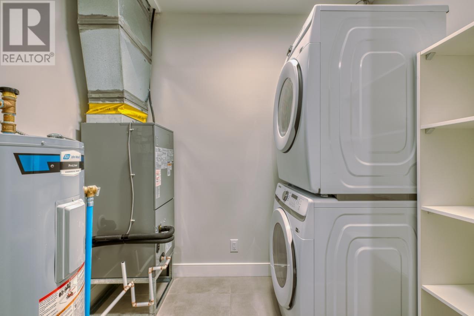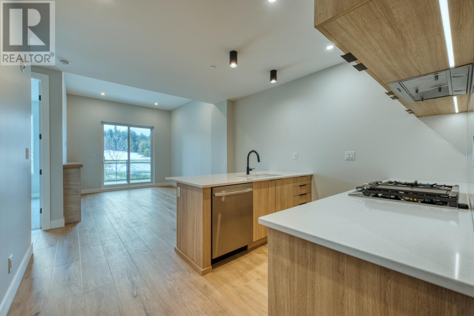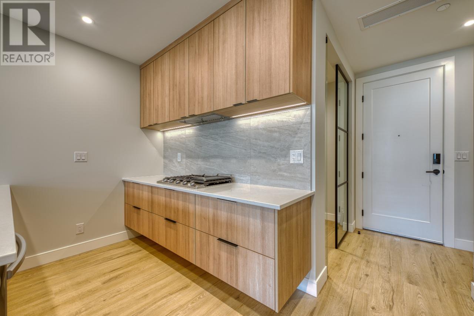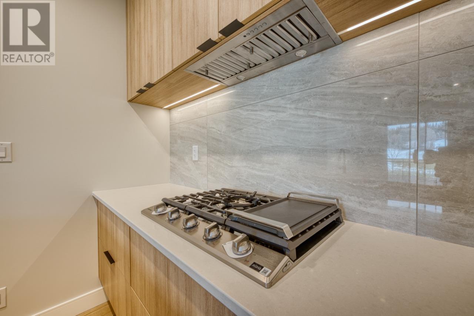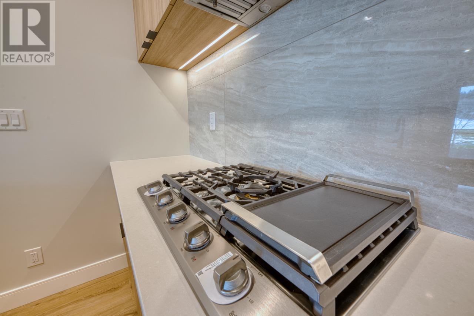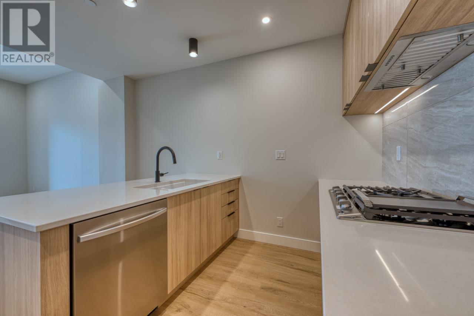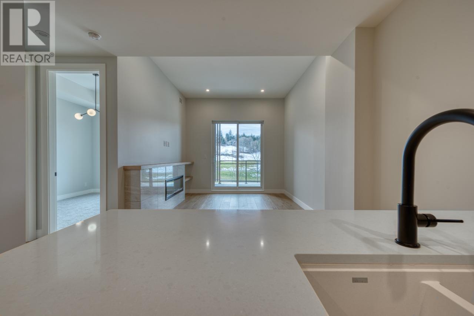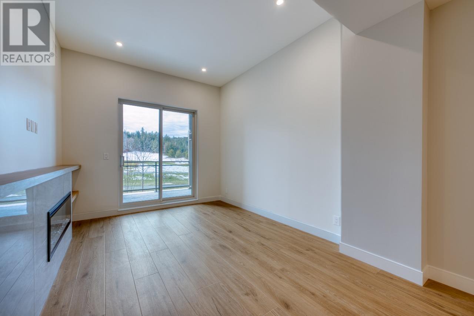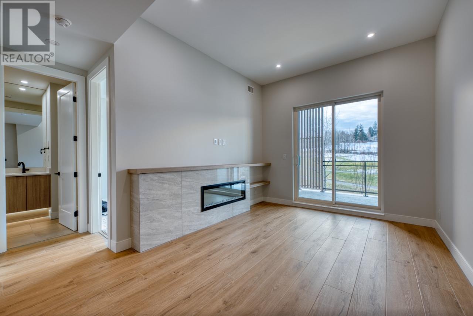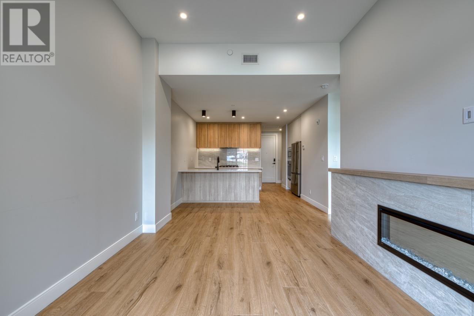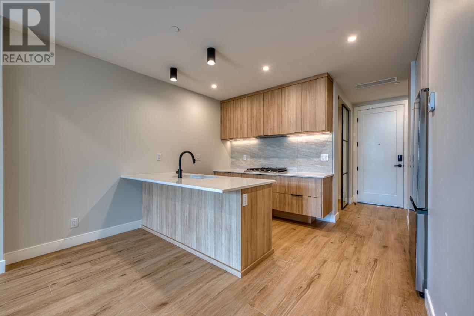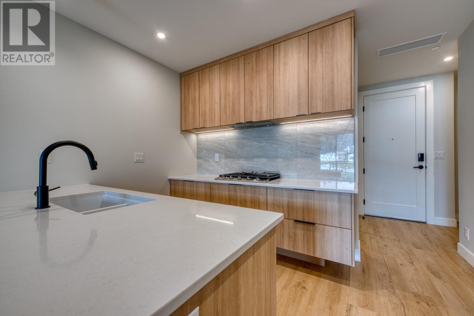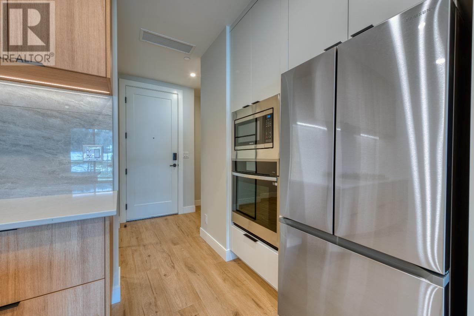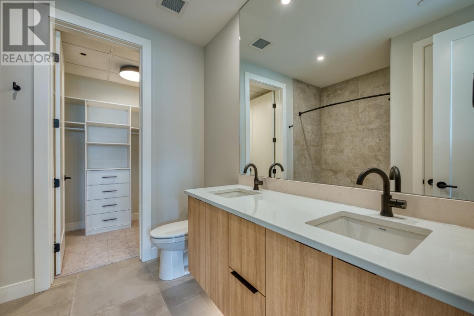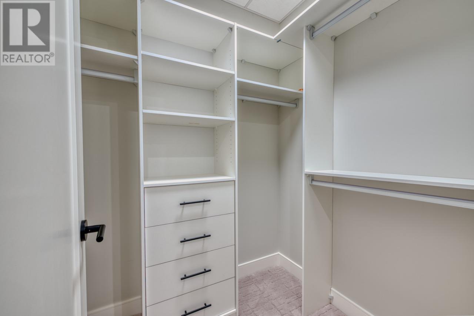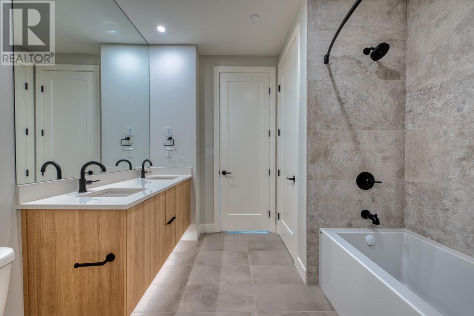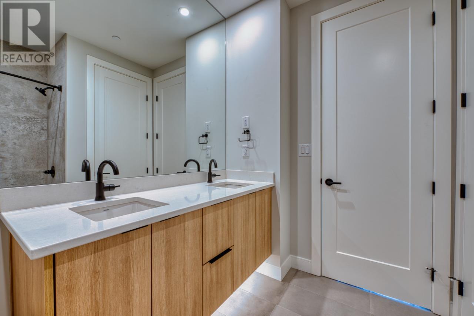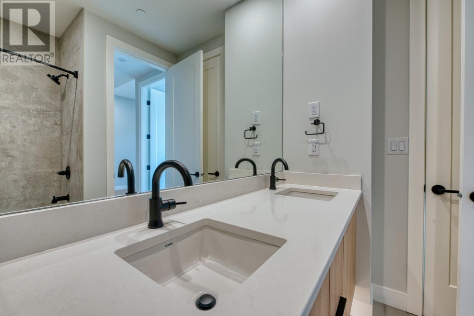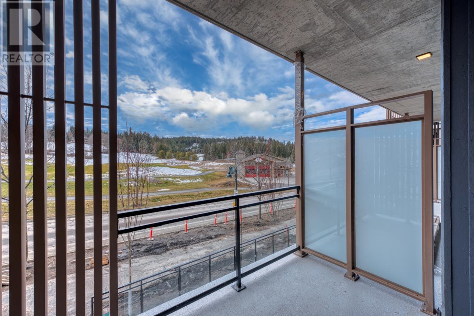Description
Located at prestigious Predator Ridge Resort, owners will enjoy resort-style living in this spacious one-bedroom plus den condo, complete with soaring ceiling height, full-size appliances and in-suite laundry. Currently being built by Carrington Communities, this award-winning concrete building offers homeowners elevated views of the iconic golf courses and all the benefits of living at Predator Ridge. Vista is perfect for those looking for a primary residence, or the opportunity to own a unique, short-term luxury property with all property management provided by Predator Ridge. Other key features of this gorgeous unit include a gourmet kitchen, closet organizers in the walk-in closet, and an underlit, double sink vanity. Vista amenities include on-site pool and hot tub, golf cart parking, dog wash station and a private social lounge and patio. Photos representative.
General Info
| MLS Listing ID: 10334087 | Bedrooms: 1 | Bathrooms: 1 | Year Built: 2025 |
| Parking: Parkade | Heating: Heat Pump, Other | Lotsize: N/A | Air Conditioning : Central air conditioning |
| Home Style: N/A | Finished Floor Area: Carpeted, Ceramic Tile, Vinyl | Fireplaces: N/A | Basement: N/A |
Amenities/Features
- Central island
- Balcony
