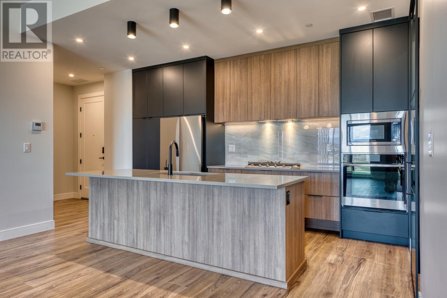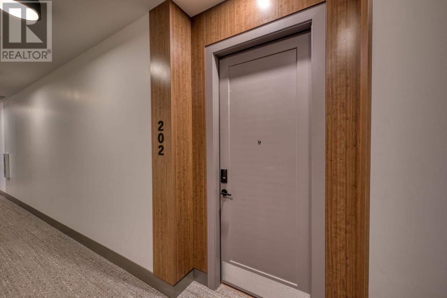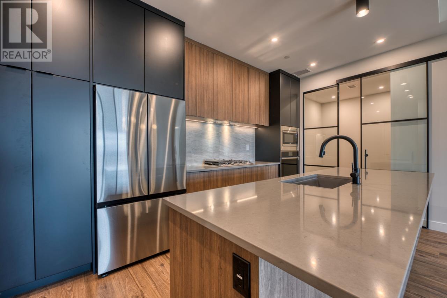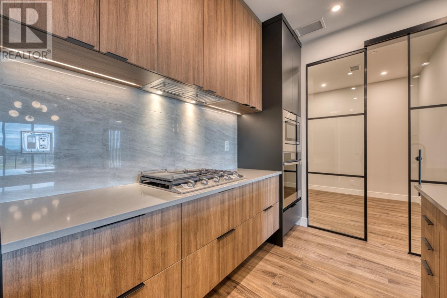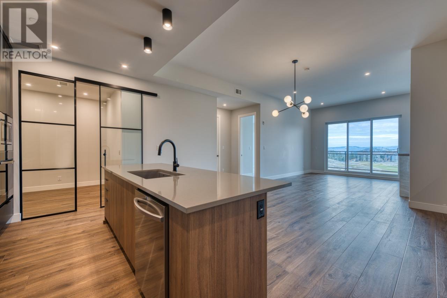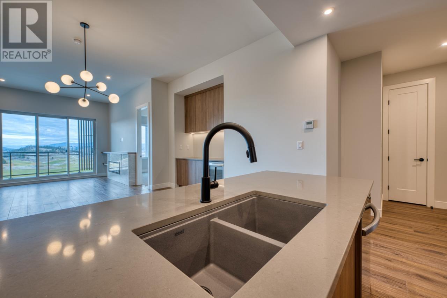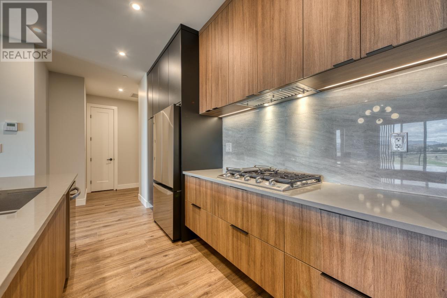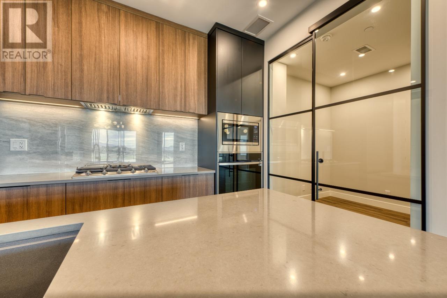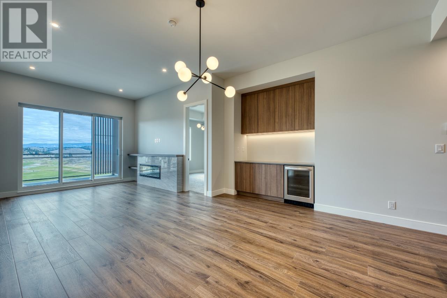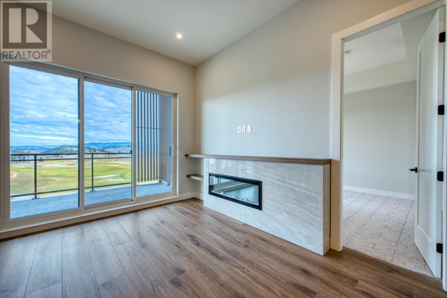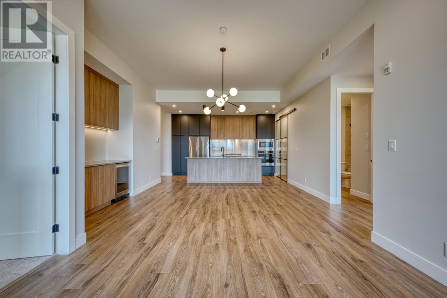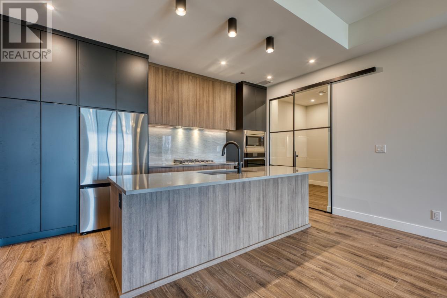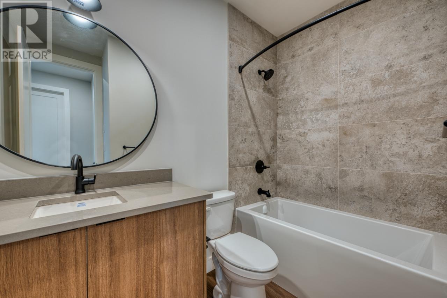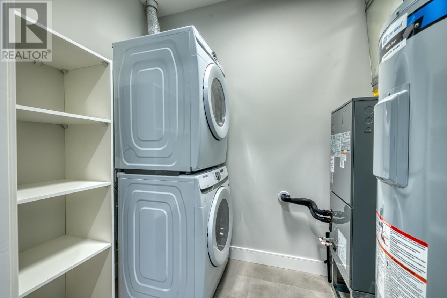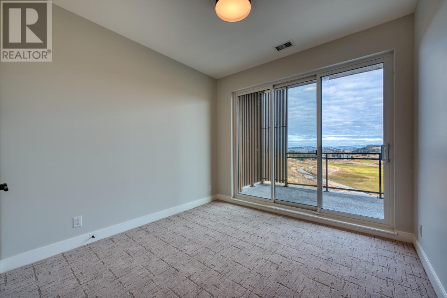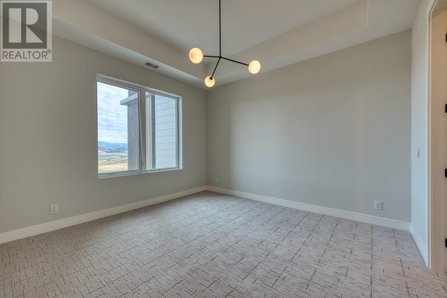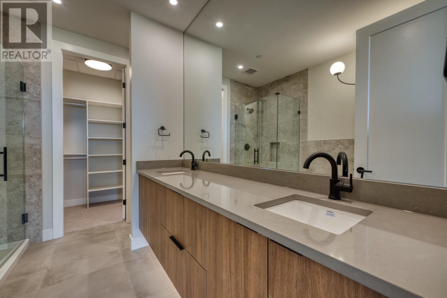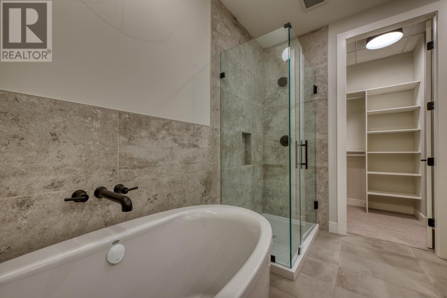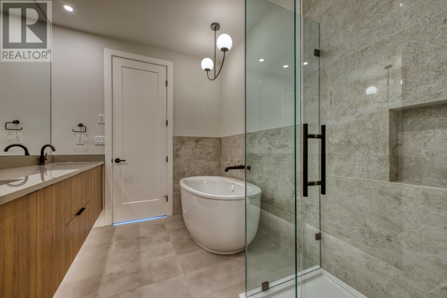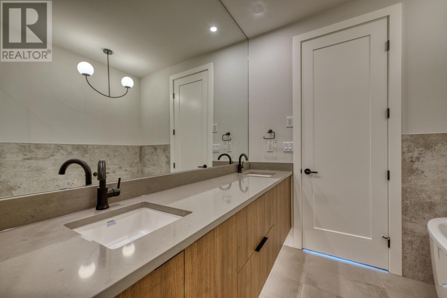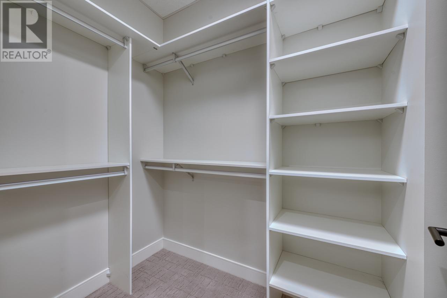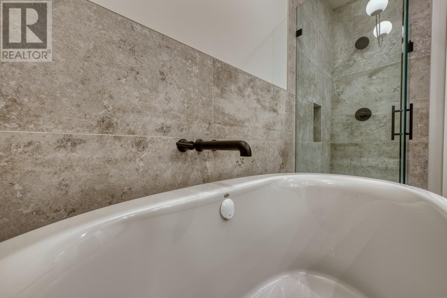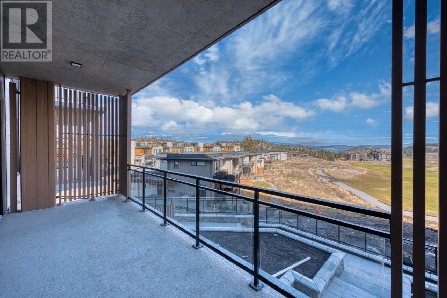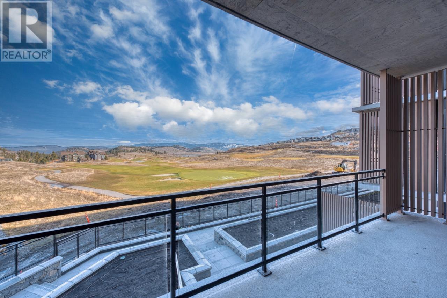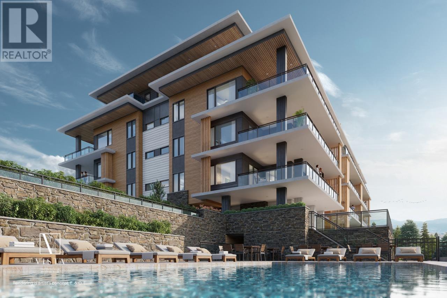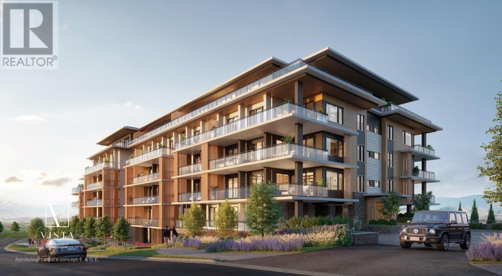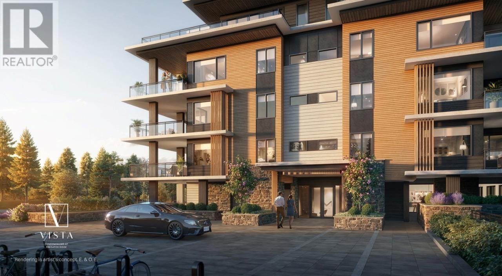Description
Experience elevated living in the heart of the Okanagan in this upgraded two-bedroom plus den condo. Enjoy stunning unobstructed panoramic views from your balcony of the iconic Predator Ridge golf course and the valley beyond. Inside, you will find 1277 square feet of luxurious finishes including spa-like bathrooms, a chef-inspired kitchen with stainless steel appliance package and upgraded built-in bar area to entertain family and friends. Built by award-winning Carrington Communities, Vista Condos offers homeowners a resort lifestyle with world-class amenities and the flexibility to live life to the fullest whether it be year-round or the lock and leave lifestyle. Exclusive amenities include on-site pool and hot tub overlooking the stunning landscape beyond, a private social lounge with kitchen, stone fireplace and patio and conveniences such as a bike storage room, dog wash station and golf cart parking. GST applicable. Photos are representative.
General Info
| MLS Listing ID: 10334229 | Bedrooms: 2 | Bathrooms: 2 | Year Built: 2025 |
| Parking: Parkade | Heating: Heat Pump, See remarks | Lotsize: N/A | Air Conditioning : Central air conditioning |
| Home Style: N/A | Finished Floor Area: Carpeted, Ceramic Tile, Vinyl | Fireplaces: N/A | Basement: N/A |
