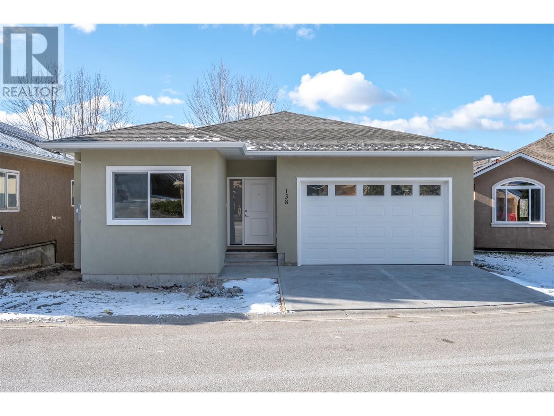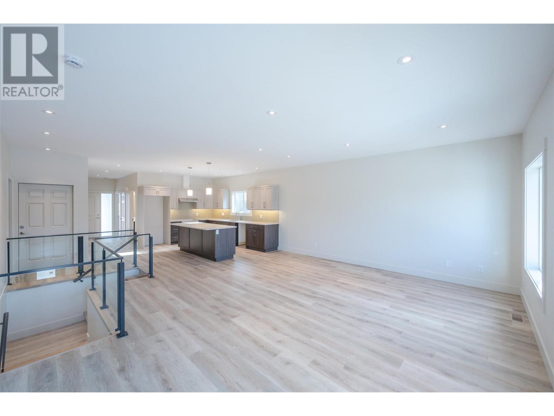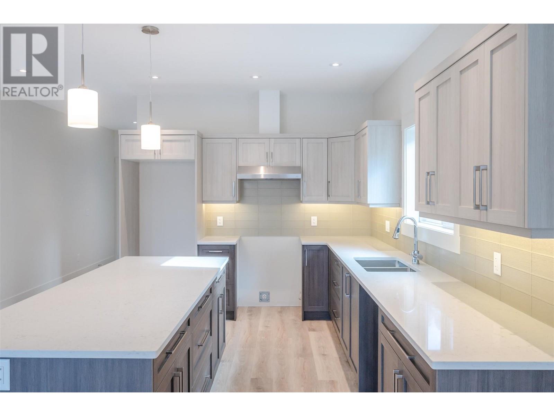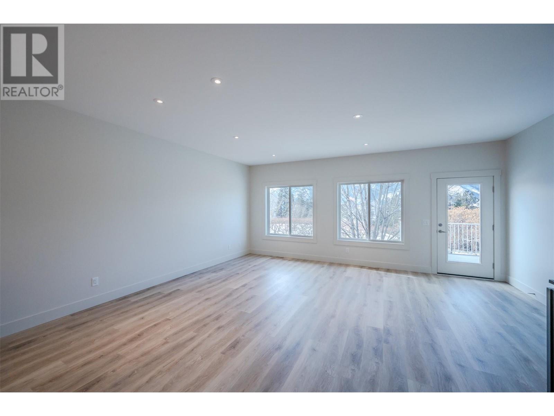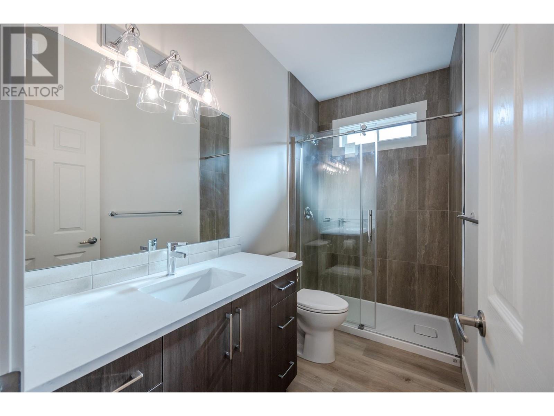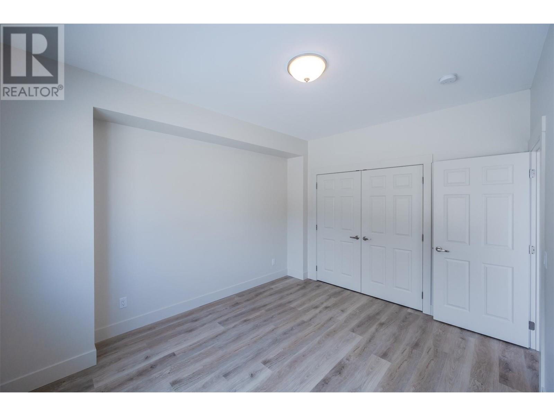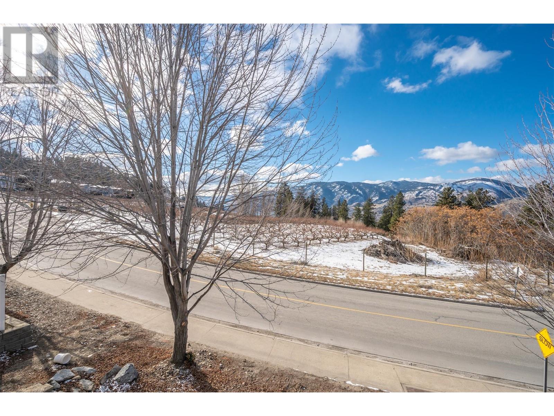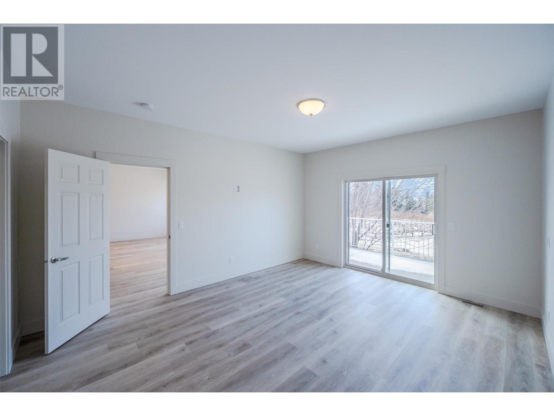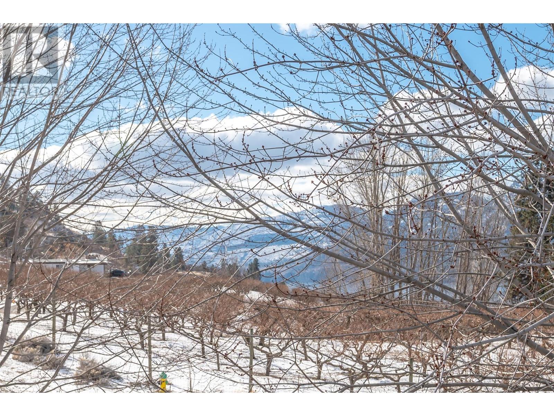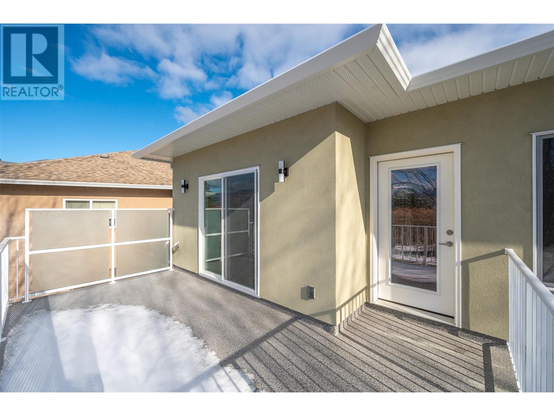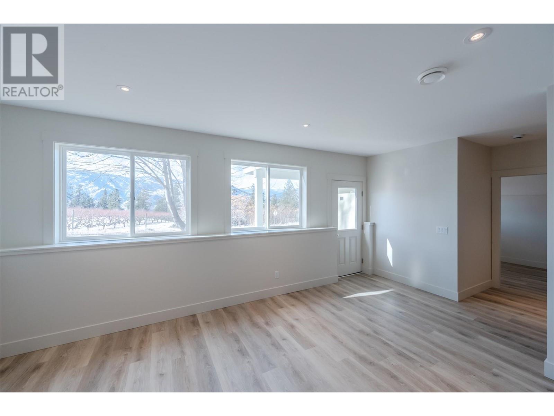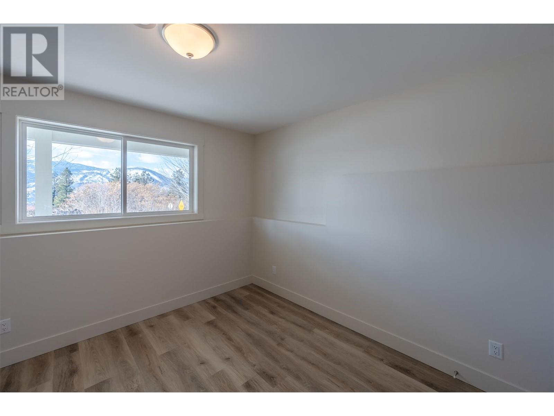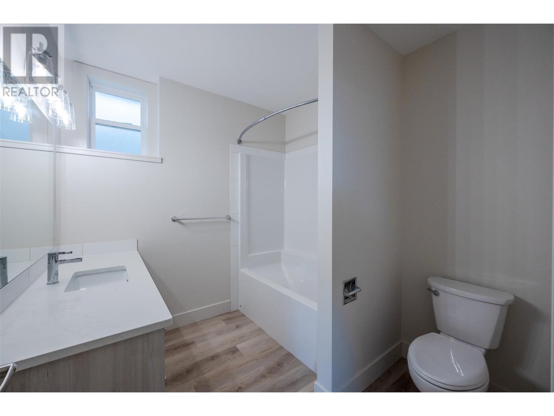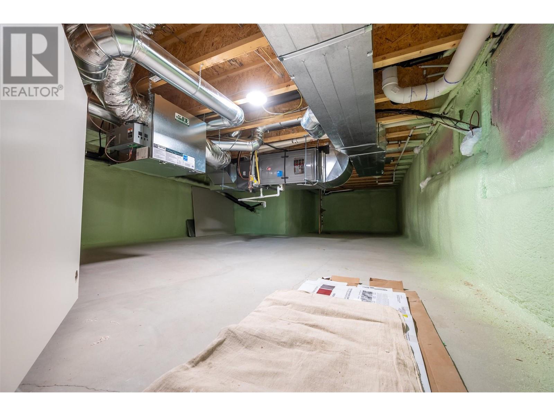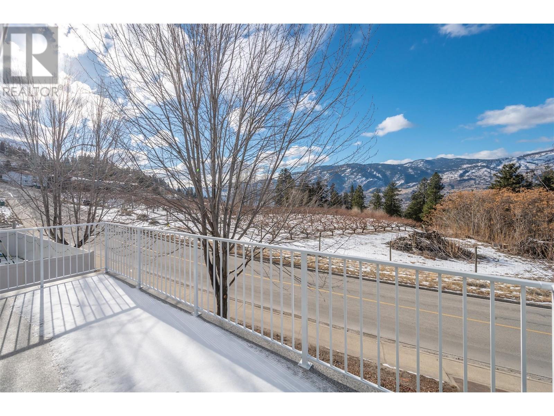Description
Welcome to your newly constructed rancher-style entry home with a walkout basement that perfectly blends modern with comfort. The property boasts 4 spacious bedrooms & 3 full bathrooms, thoughtfully designed to cater to both style and simplicity. As you step through the main entrance, you're greeted by a bright & airy open-concept living space adorned with 9ft ceilings & expansive windows that flood the area with natural light. The lovely kitchen features a generous island with seating for 4++, sleek selected cabinetry, beautiful countertops & backsplash. Adjacent is the dining area seamlessly transitions to the sitting room and spacious deck, offering beautiful Skaha lake, city, & mountain views ideal for both intimate dinners and entertaining guests. The main floor also houses the South East Skaha Lake view-facing primary suite, complete with your ensuite bath & walk-in closet. An additional bedroom on this level can be as a guest room or home office. Your laundry & a full 2nd bath are also on this level, providing flexibility to suit your lifestyle. Descend to the walkout basement to a versatile space that includes 2 bedrooms, a full bathroom, & a rec room. perfect for family movie nights, or fitness room. The accessible crawlspace would be enough for all your Christmas & other seasonal decorations to be stored with ease. At back there's a low-maintenance patio, where you can enjoy a seamless indoor-outdoor living experience. Come see this home today! GST applicable.
General Info
| MLS Listing ID: 10334941 | Bedrooms: 4 | Bathrooms: 3 | Year Built: 2025 |
| Parking: Attached Garage | Heating: Forced air, See remarks | Lotsize: 0.08 ac|under 1 acre | Air Conditioning : Central air conditioning |
| Home Style: N/A | Finished Floor Area: N/A | Fireplaces: N/A | Basement: Full |
Amenities/Features
- Central island
- Balcony
- One Balcony
