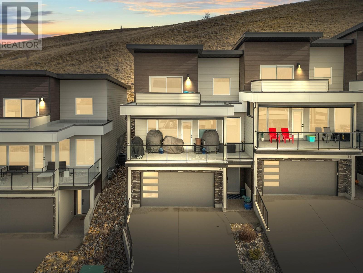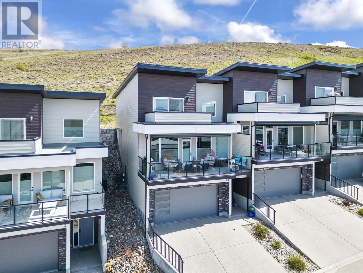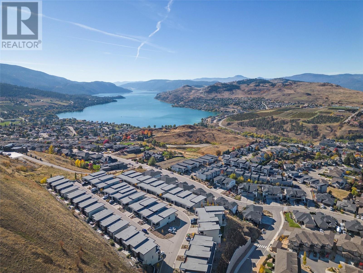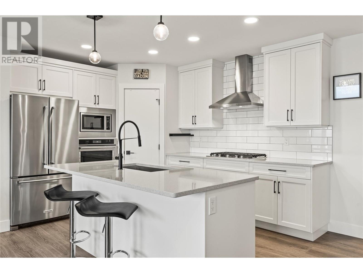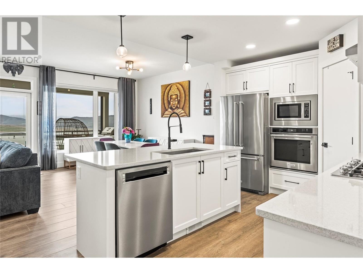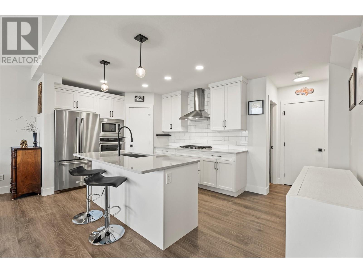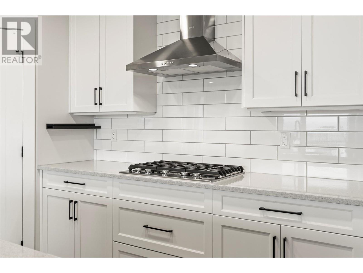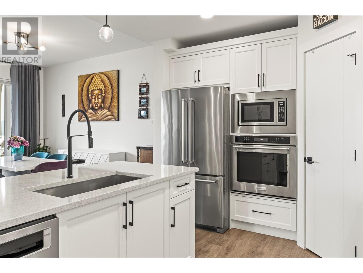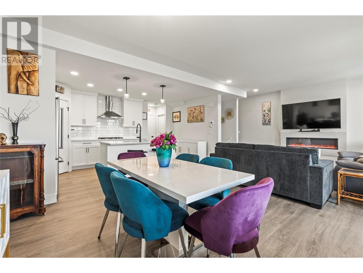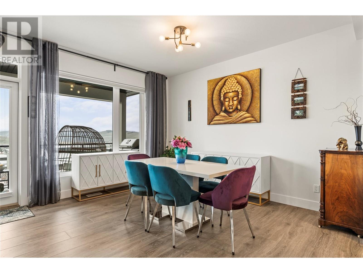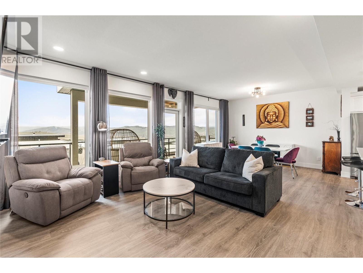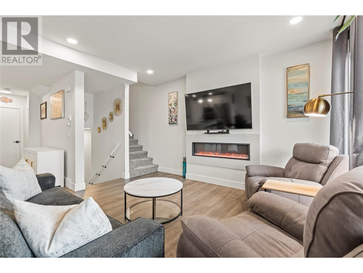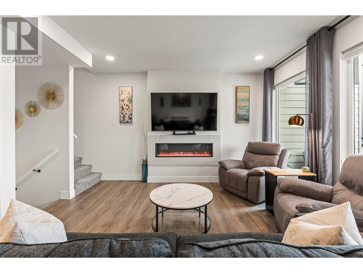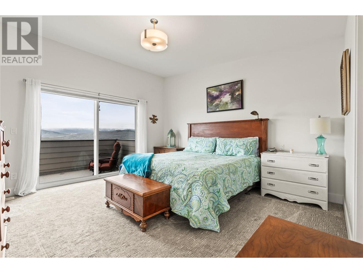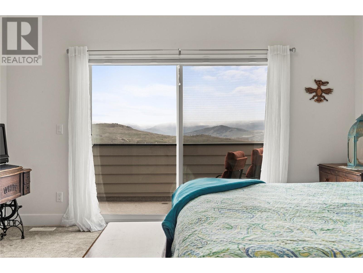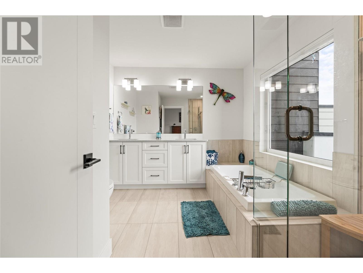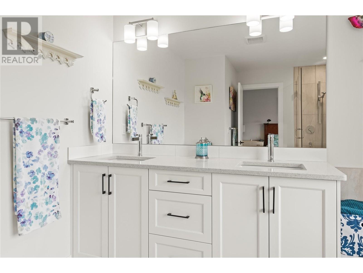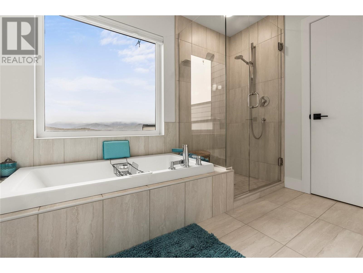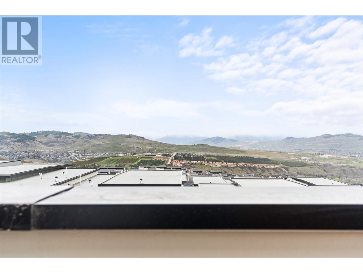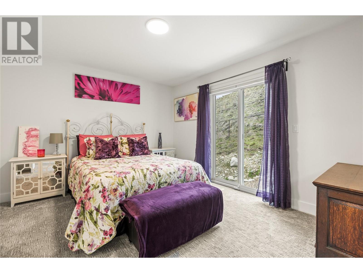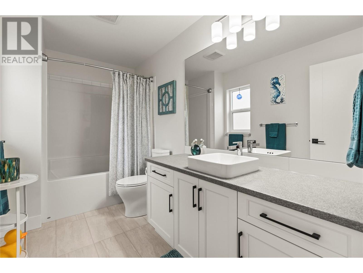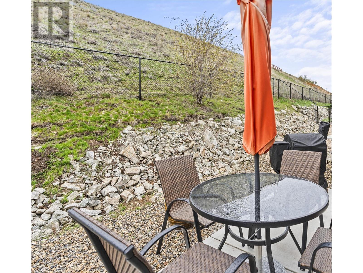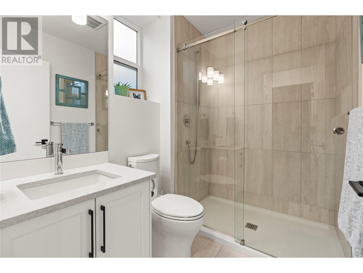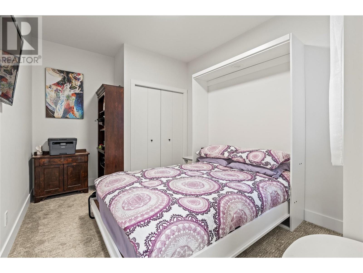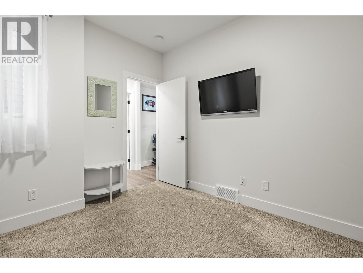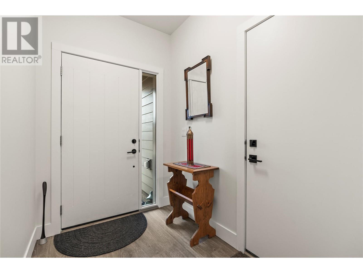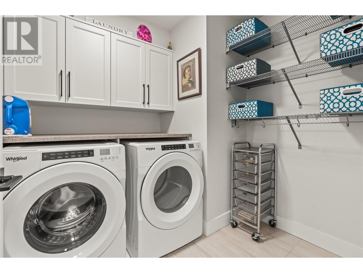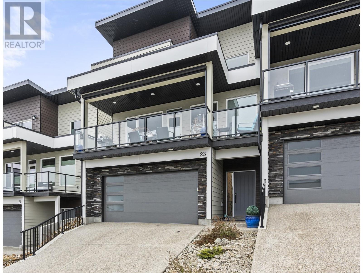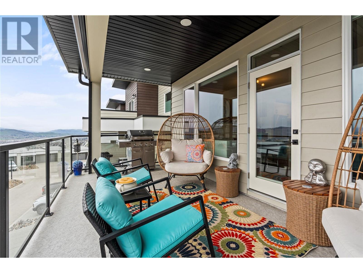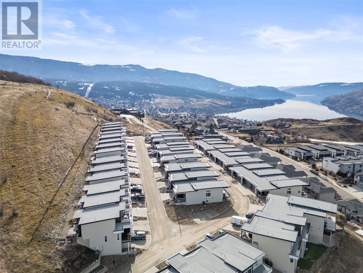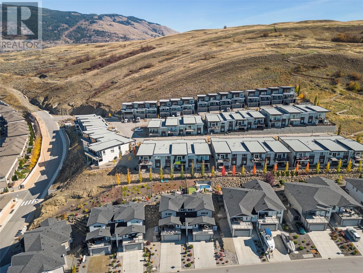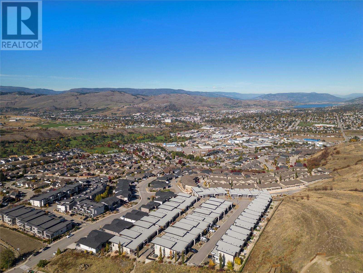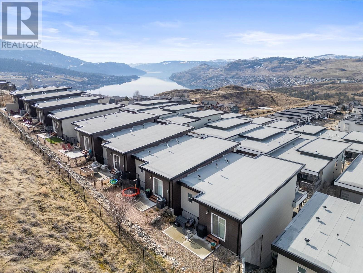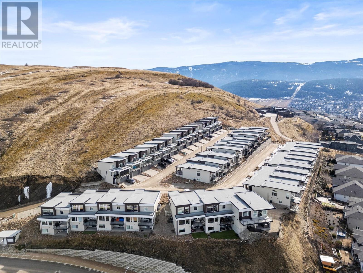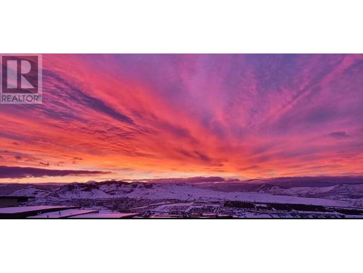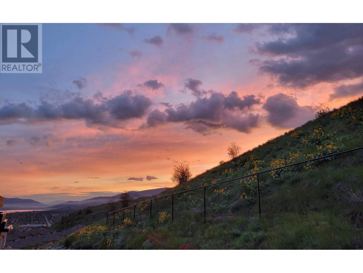Description
Enjoy outdoor living with a main deck equipped with an electronic privacy/solar screen, an additional deck off the primary bedroom perfect for watching sunsets, and a back patio ideal for morning coffee or preparing meals on your smoker or gas connected BBQ on the main deck. A modern townhome in a vibrant new community atop Middleton Mountain. This end unit, previously a show home with premium upgrades, backs on to Farnsworth Nature Preserve. Enjoy the multiple views of the mountains, city, and Swan Lake with private access to scenic hiking trails. The home features a spacious interior with 3 bedrooms, 3 bathrooms, and a double car garage. Quality finishes include quartz countertops, engineered wood floors, stainless-steel appliances, and 30"" gas cooktop. 9 foot ceilings, electric fireplace, and expansive windows with top-down bottom-up blinds, enhance the indoor experience. Constructed with 6"" concrete party walls for added peace and quiet, pre-wired with Cat6, equipped with high-efficiency furnace, A/C, Low E windows, air filtration and on-demand hot water. Strata fees cover cold water, landscaping, snow removal, and driveway shoveling, amongst other amenities. One of the only strata complexes that allow larger dogs-up to 30"" to the shoulder!
General Info
| MLS Listing ID: 10336136 | Bedrooms: 3 | Bathrooms: 3 | Year Built: 2021 |
| Parking: Attached Garage | Heating: See remarks | Lotsize: N/A | Air Conditioning : Central air conditioning |
| Home Style: N/A | Finished Floor Area: Carpeted, Ceramic Tile, Laminate, Tile | Fireplaces: Smoke Detector Only | Basement: N/A |
Amenities/Features
- Central island
- Two Balconies
