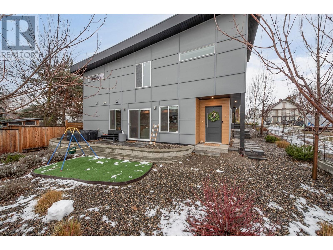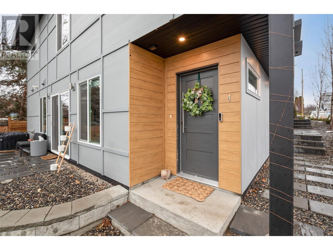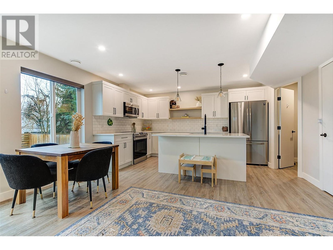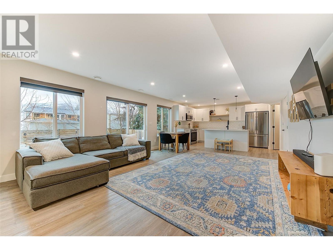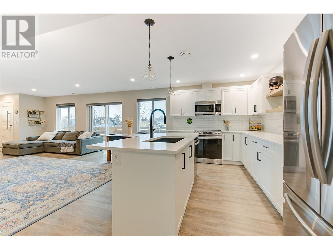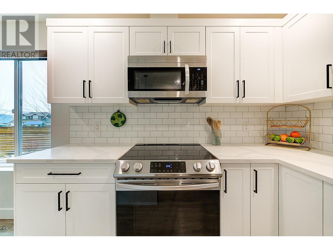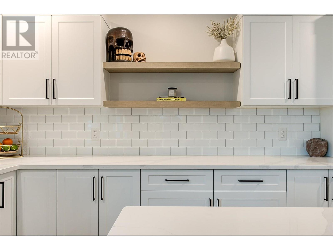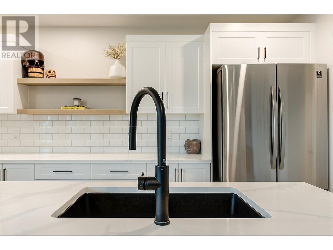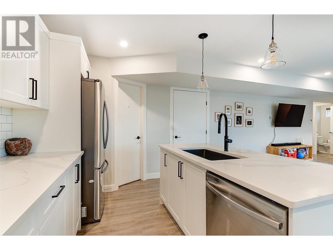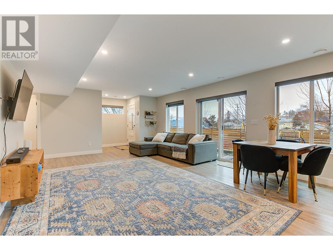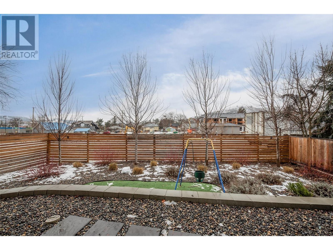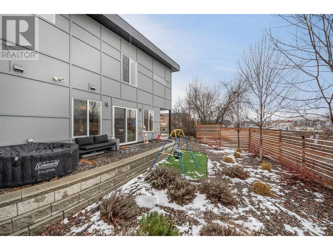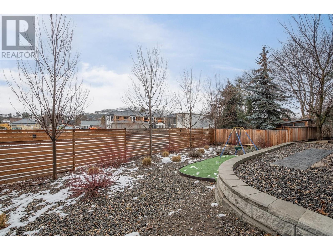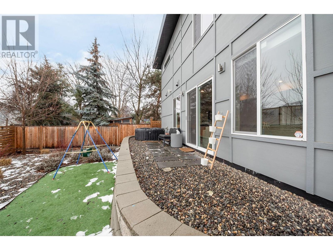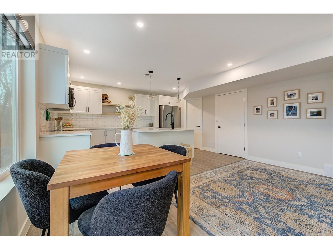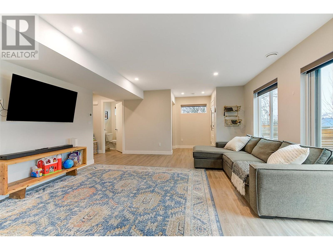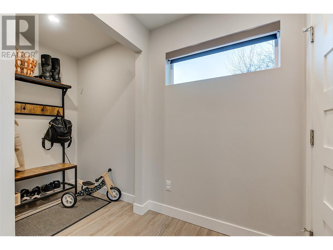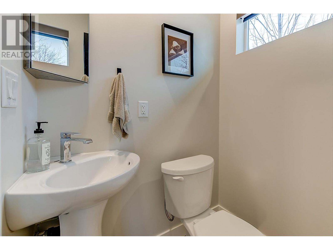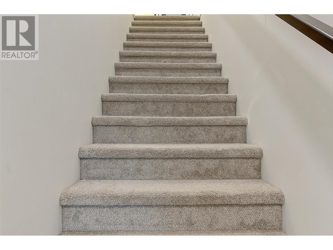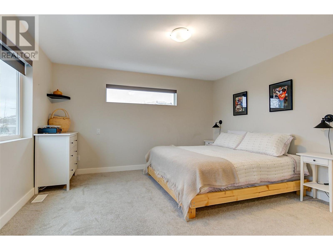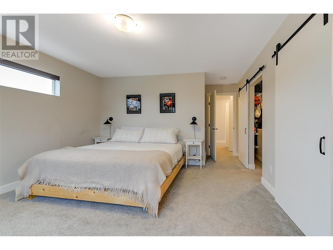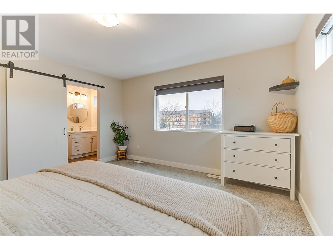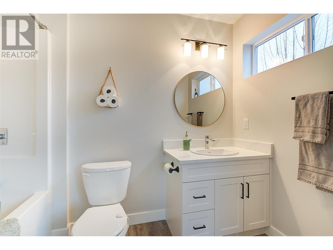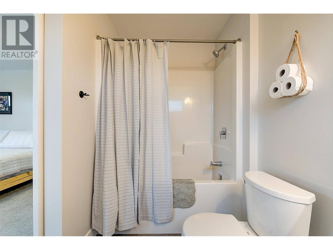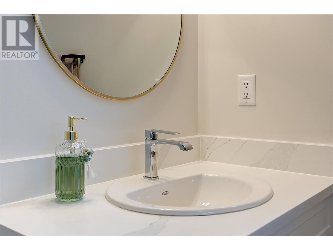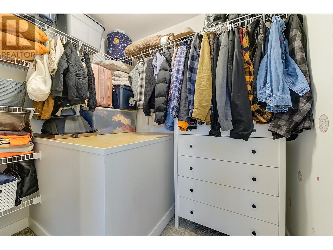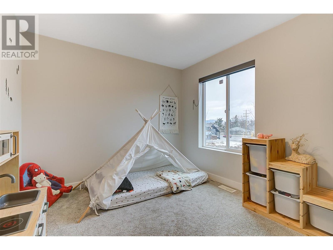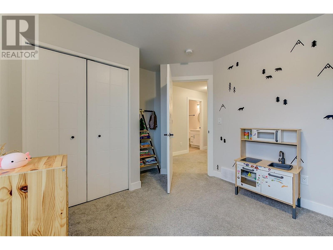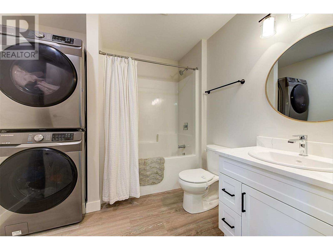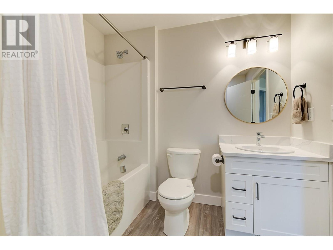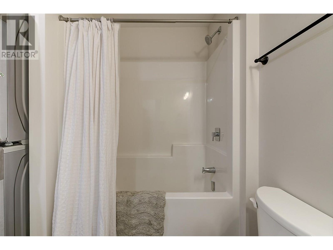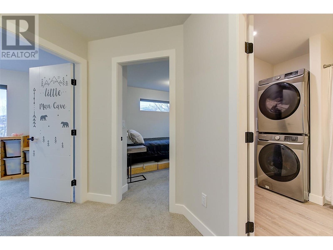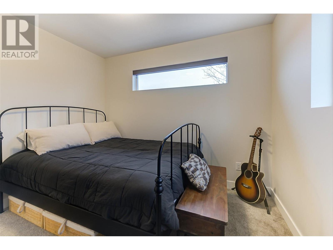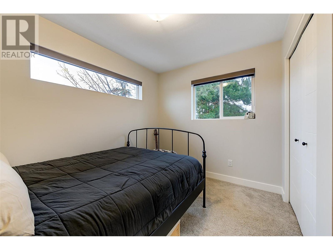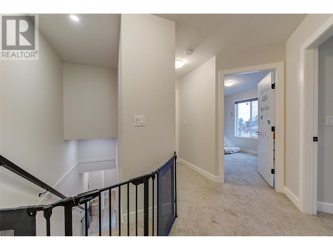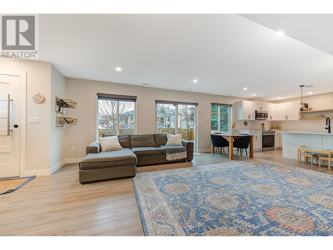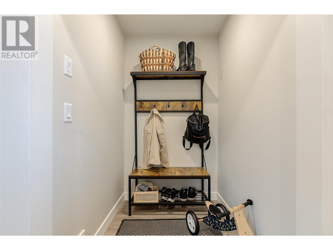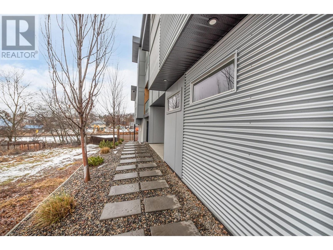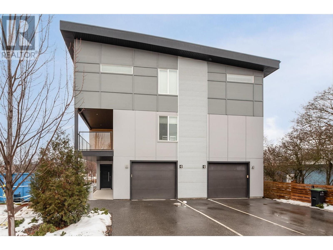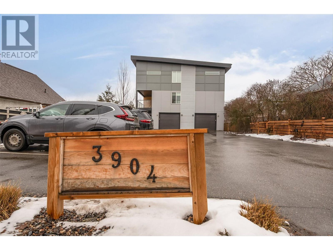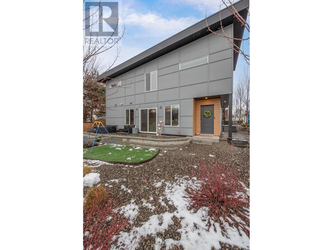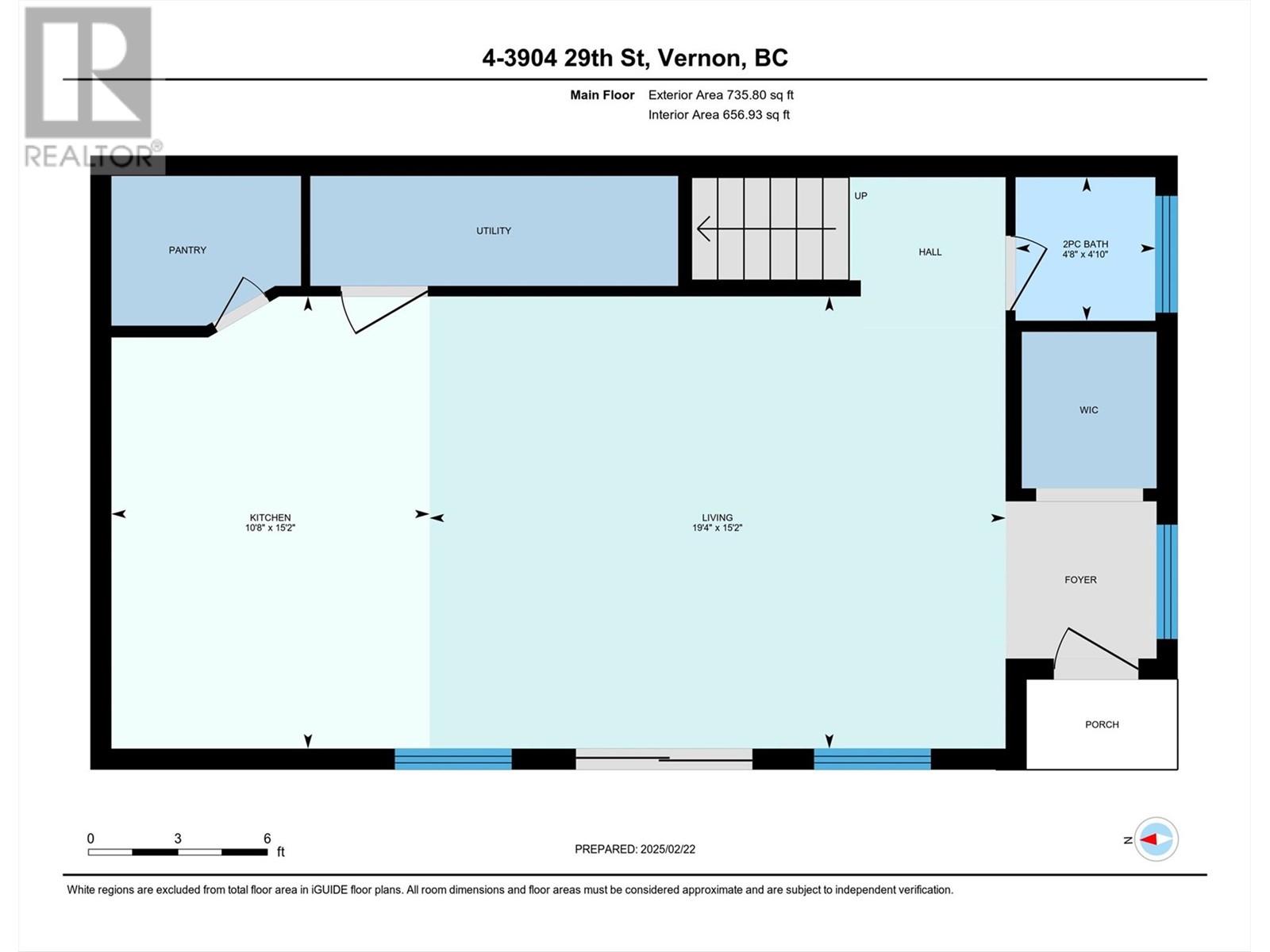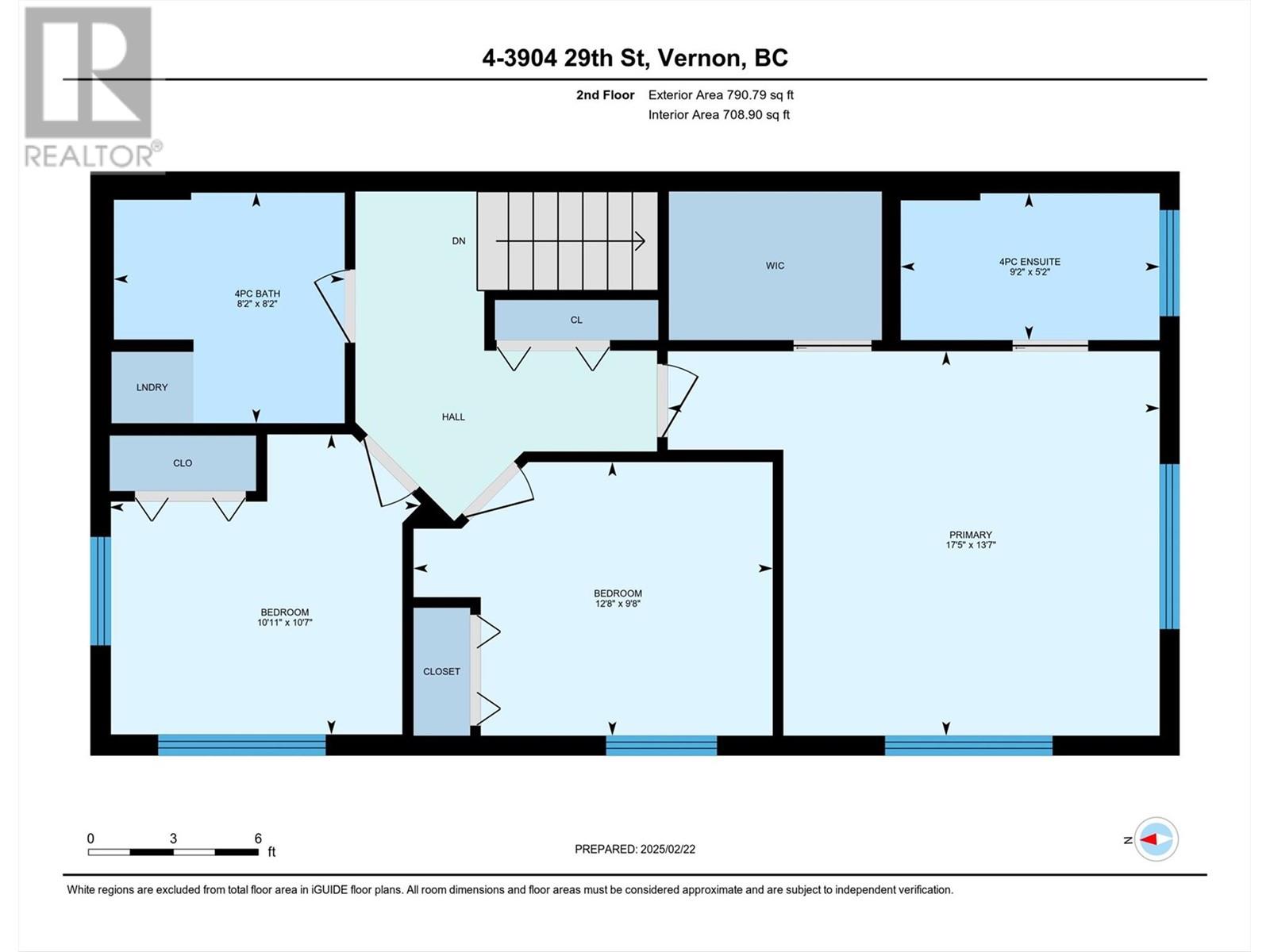Description
OPEN HOUSE CANCELED! This Exquisite Designer 3 Bedroom, 3 Bathroom Townhome is located in the heart of Vernon, walking distance to the beautiful playground of Civic Memorial Park, WL Seaton Secondary School and is being surrounded by numerous new builds. Experience modern living with contemporary finishes. An open concept modern style home with luxury vinyl plank flooring, LED lights, quartz countertops, stainless steel kitchen appliances, large island with composite granite undermount kitchen sink, custom and timeless white kitchen cabinets and bathroom vanities with soft close. Excellent amount of windows to enjoy all the natural light and beautiful patio space to enjoy with the kids. Long term rentals allowed and one cat or one dog (no size restriction). This beautiful complex was built in 2021, and is still under home warranty. Strata fees of $254.09 include water, sewer and garbage. View the online iGuide Virtual tour then book in with your favourite agent to view!
General Info
| MLS Listing ID: 10336287 | Bedrooms: 3 | Bathrooms: 3 | Year Built: 2021 |
| Parking: N/A | Heating: Forced air, See remarks | Lotsize: N/A | Air Conditioning : Central air conditioning |
| Home Style: N/A | Finished Floor Area: Carpeted, Vinyl | Fireplaces: Smoke Detector Only | Basement: N/A |
Amenities/Features
- Central island
