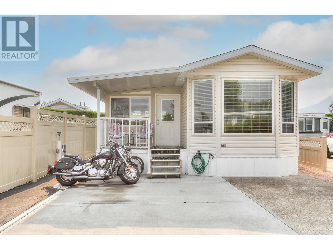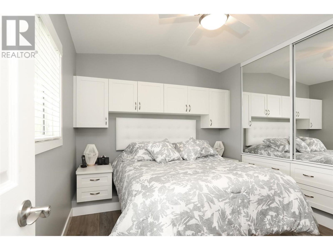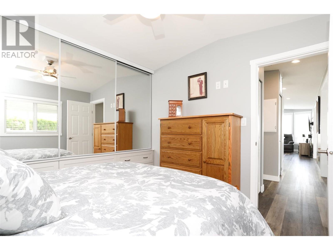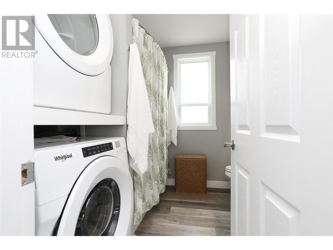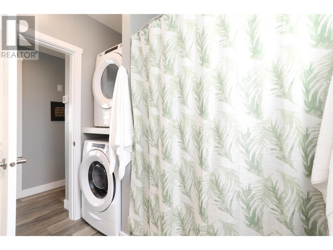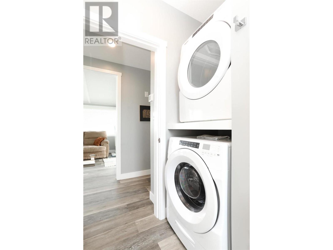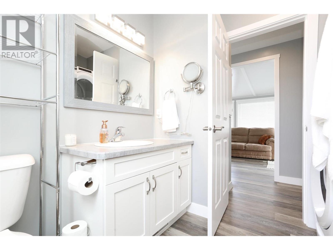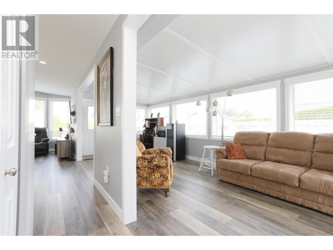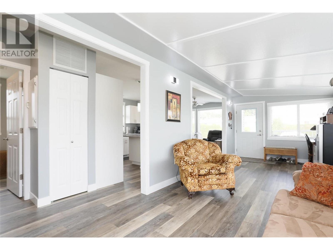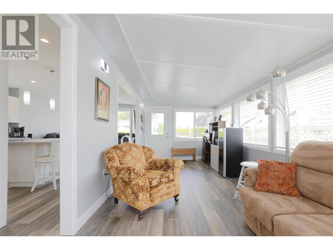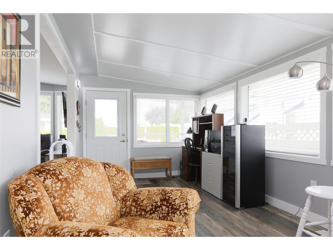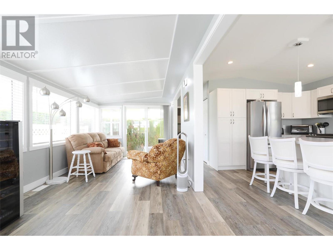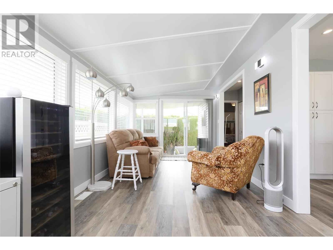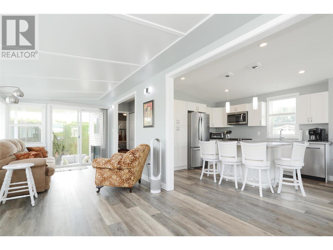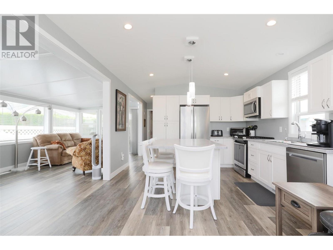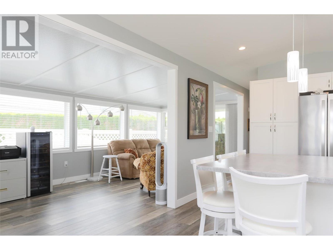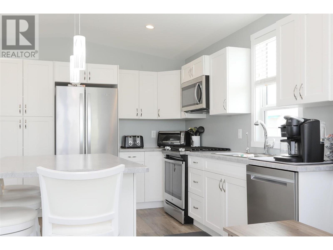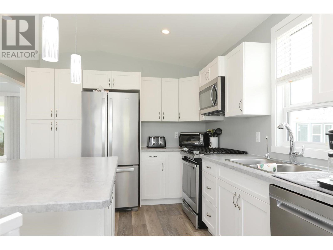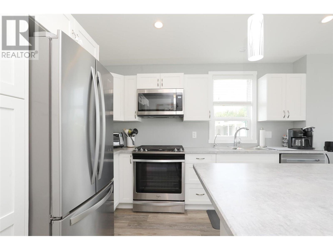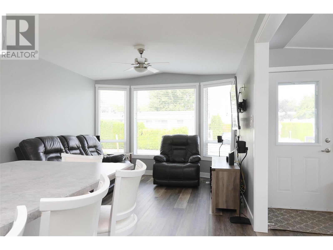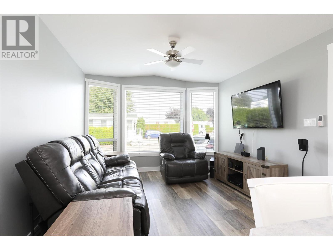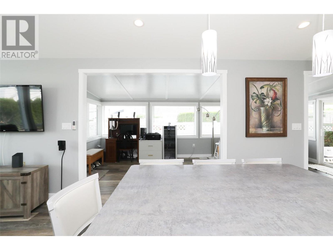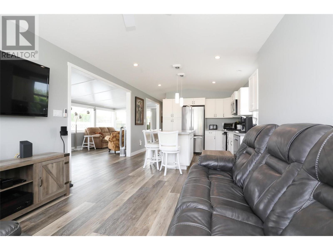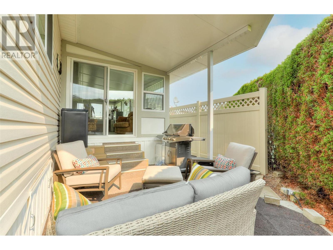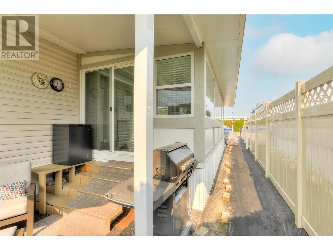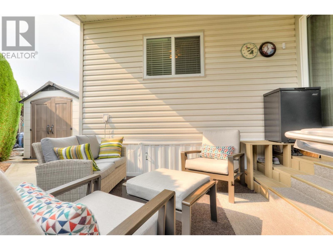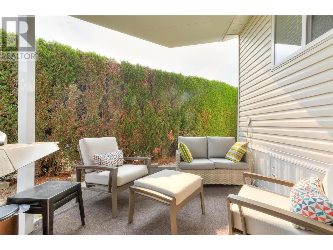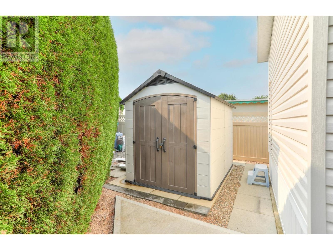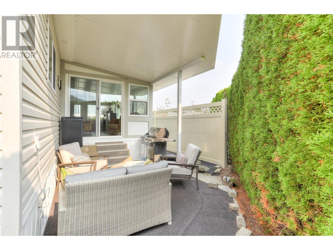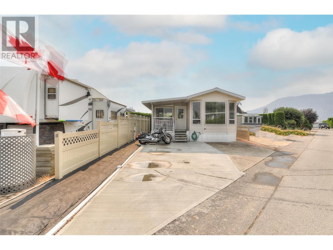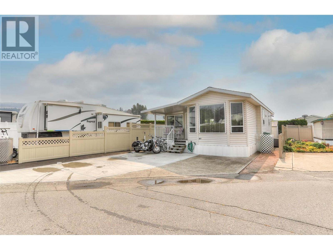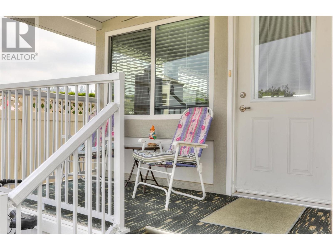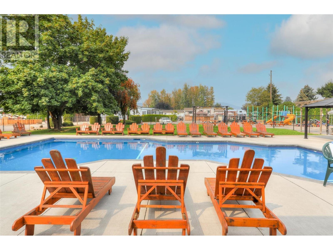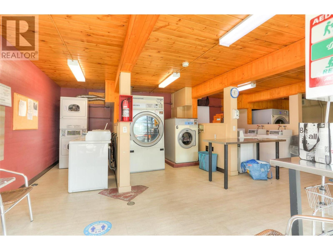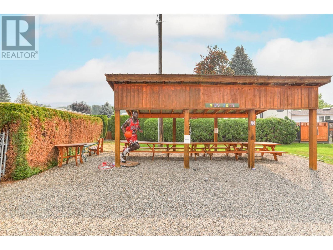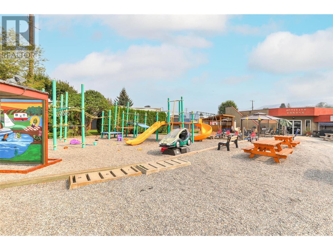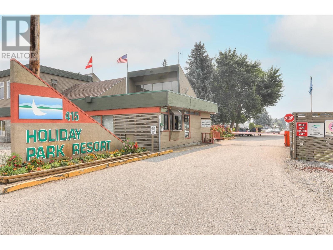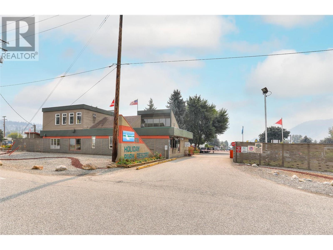Description
Welcome to sought after Lake Lane in Holiday Park! This 2019 built home has been immaculately cared for with a brand new feel. The home has a great layout with vaulted ceilings and a large kitchen and island ideal for 4 counter stools. High-efficiency furnace, hot water on demand, water softener, insulated skirting and foam insulation are just a few of the upgrades done to the home. The soft colour pallet is complemented with vinyl plank floors and stainless steel appliances. The open concept paired with large windows allows for an abundance of natural light. Enjoy barbecues and entertaining on the private back patio. Take advantage of the Okanagan summers with 3 outdoor pools, 1 indoor pool and 3 hot tubs. The community also has a pool table, gym, shuffleboard, pickleball courts and lots of activities and events through the year. This is simply the perfect spot to call home!
General Info
| MLS Listing ID: 10336378 | Bedrooms: 1 | Bathrooms: 1 | Year Built: 2019 |
| Parking: Other | Heating: See remarks | Lotsize: 0.06 ac|under 1 acre | Air Conditioning : Central air conditioning |
| Home Style: N/A | Finished Floor Area: Vinyl | Fireplaces: N/A | Basement: N/A |
Amenities/Features
- Central island
