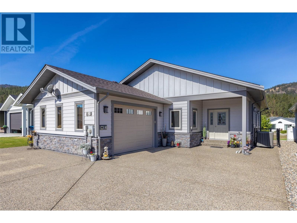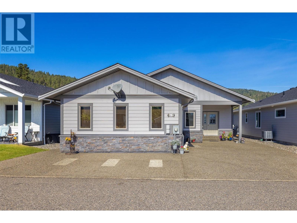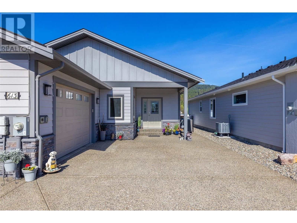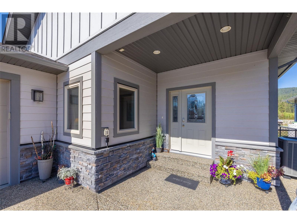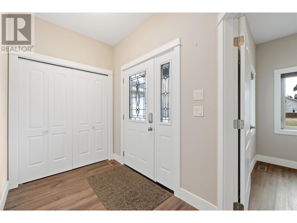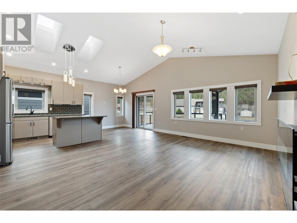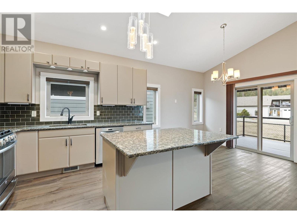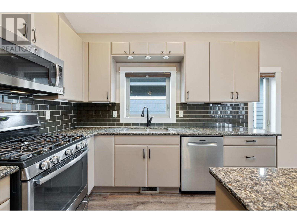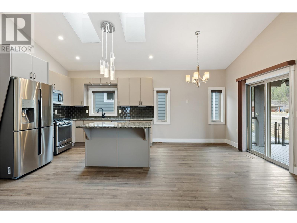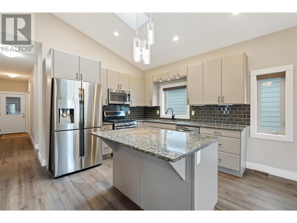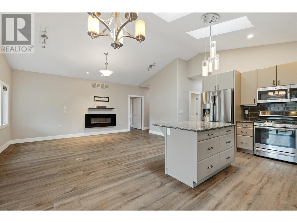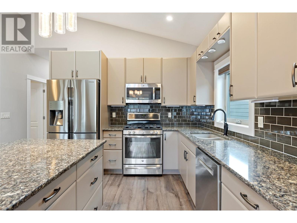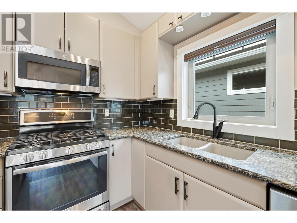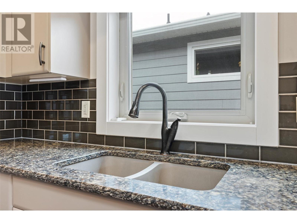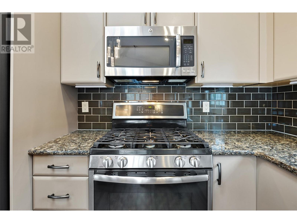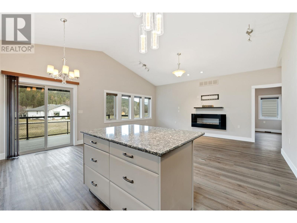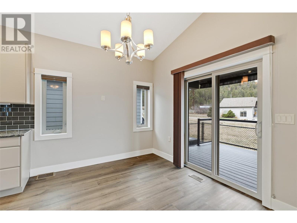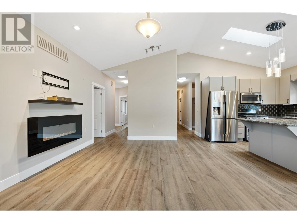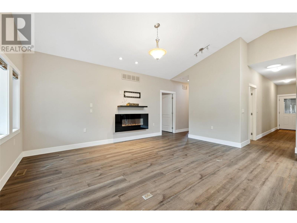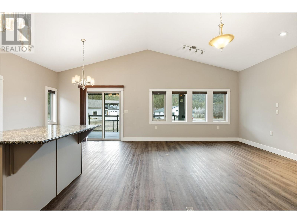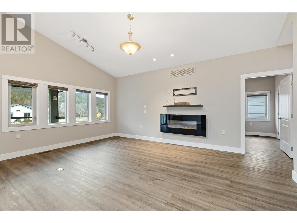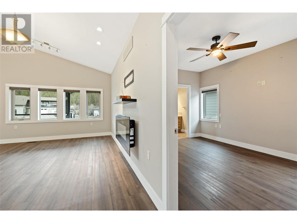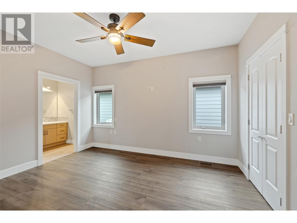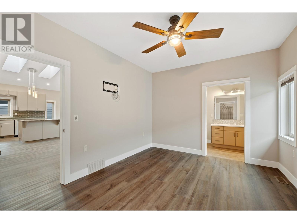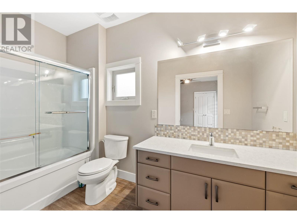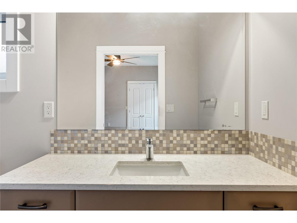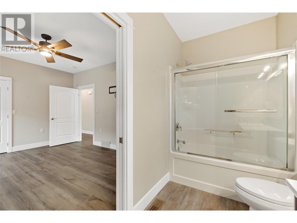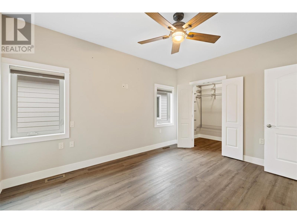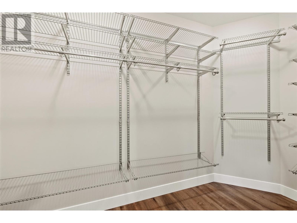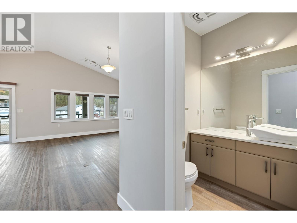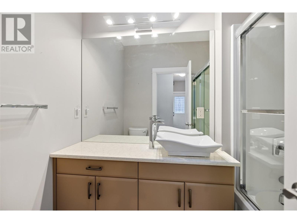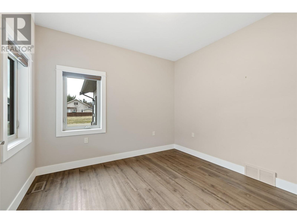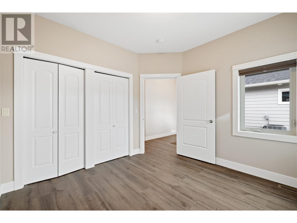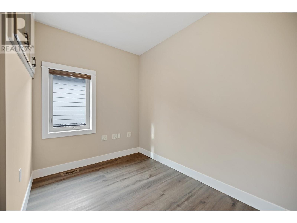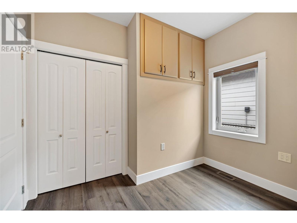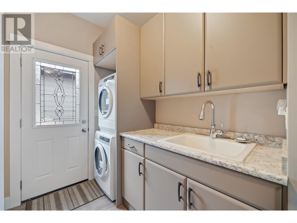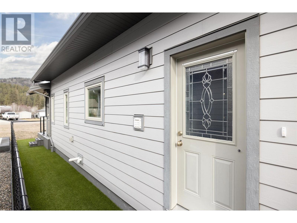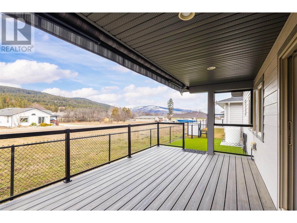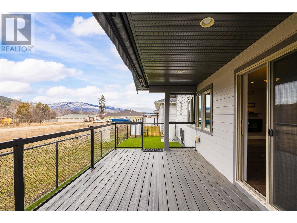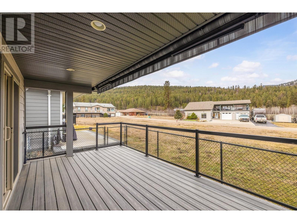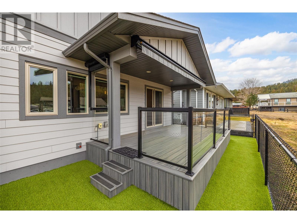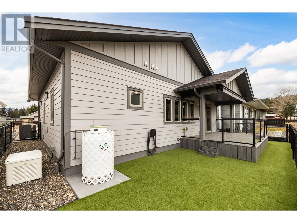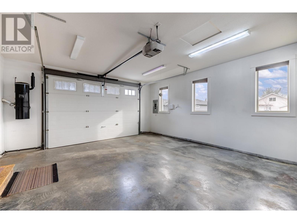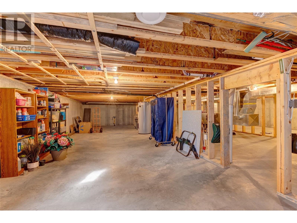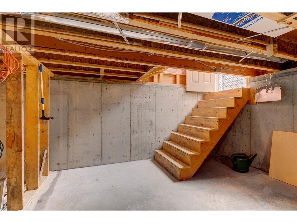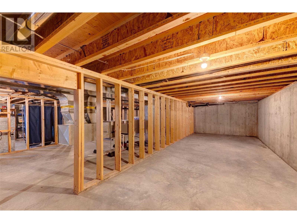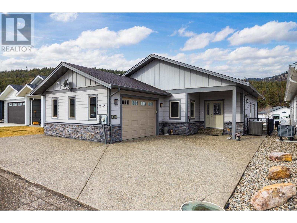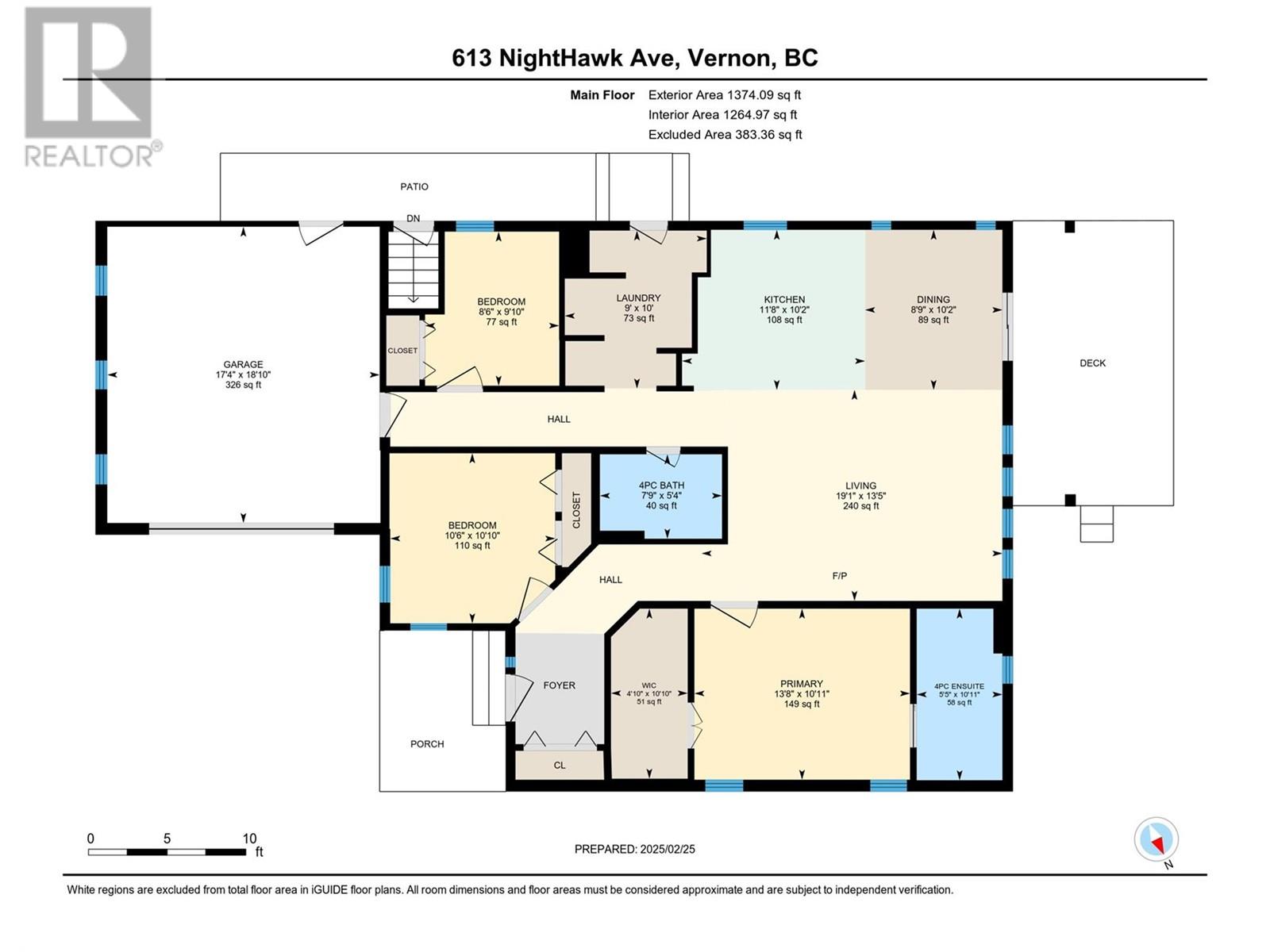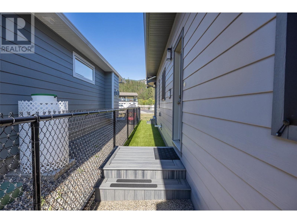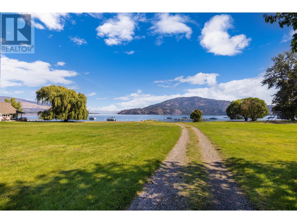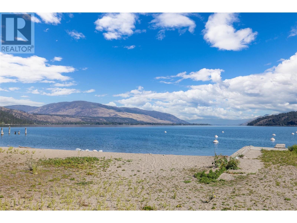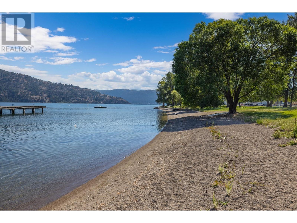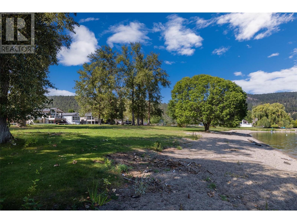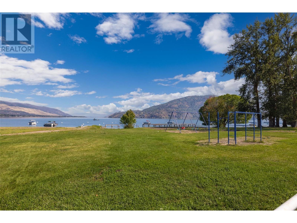Description
This move-in ready home is ideal for affordable living or as a convenient summer vacation retreat. Located in the heart of the Park Cove Community, known for its tight-knit atmosphere and friendly neighbours, this stunning three-bedroom, two-bathroom home offers a welcoming environment. The open-concept living room boasts vaulted ceilings and skylights, creating a bright and airy space open to the spacious kitchen. Complete with quartz countertops, stainless steel appliances, soft close cupboards and a propane gas stove. The living room features a wall-mounted electric fireplace, access to a large deck with Trex decking board, and a remote retractable awning, perfect for outdoor entertaining. The king-size primary bedroom has a large walk-in closet and a four-piece ensuite. Additional features of this home include a convenient mud room/laundry room with a sink and ample storage, offering you a sense of organization and efficiency. A 6-foot tall unfinished crawl space spanning the floor plan with a separate entrance provides extra storage or a workshop area, an attached garage with one 30 amp plug and two 50 amp RV plugs, and a fully fenced yard with synthetic lawn. Your year-round comfort is ensured with a heat pump and a backup propane furnace. You're just a short walk away from the beach, playground, and baseball diamond.
General Info
| MLS Listing ID: 10336662 | Bedrooms: 3 | Bathrooms: 2 | Year Built: 2016 |
| Parking: Attached Garage | Heating: Forced air, Heat Pump, See remarks | Lotsize: N/A | Air Conditioning : Heat Pump |
| Home Style: N/A | Finished Floor Area: N/A | Fireplaces: N/A | Basement: Crawl space |
Amenities/Features
- Level lot
- Central island
