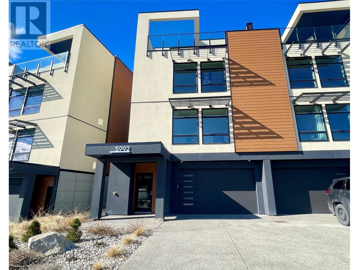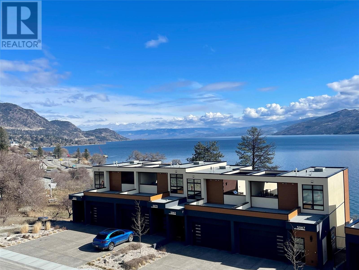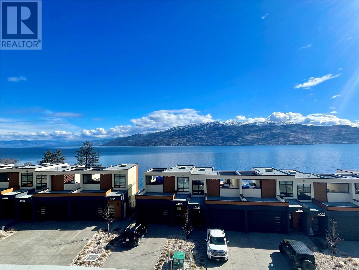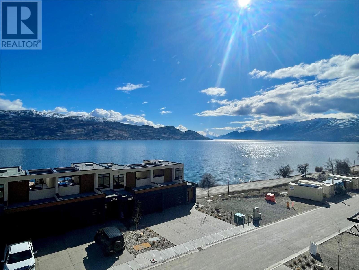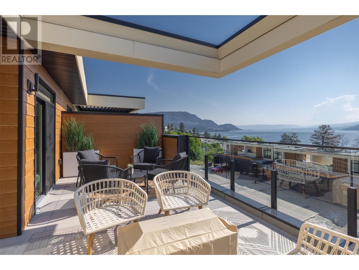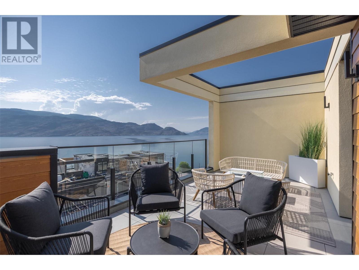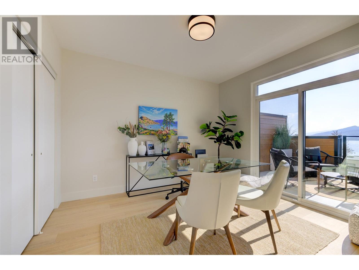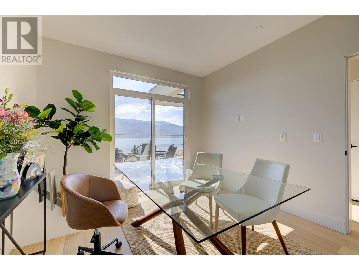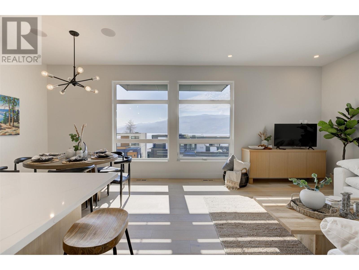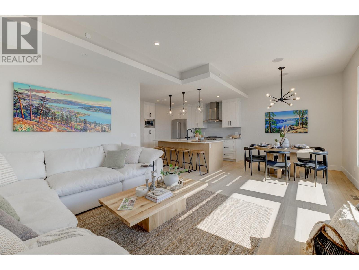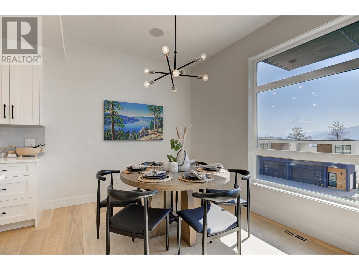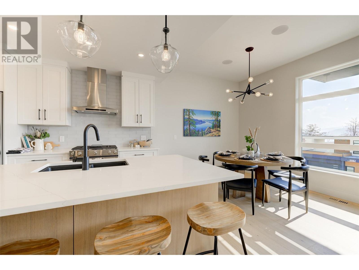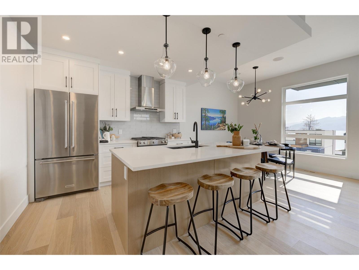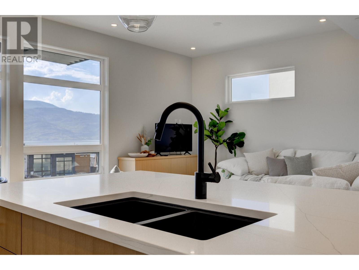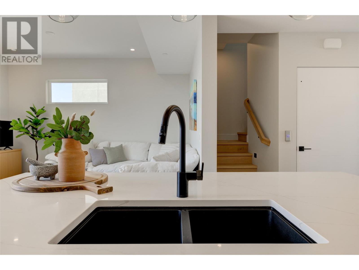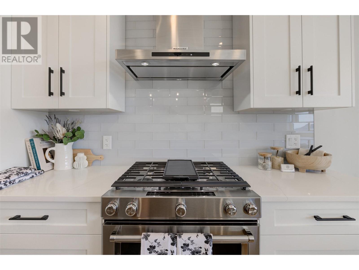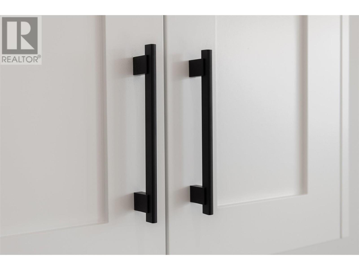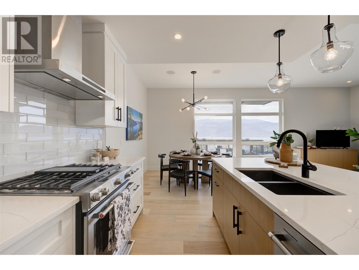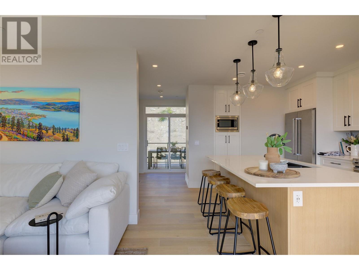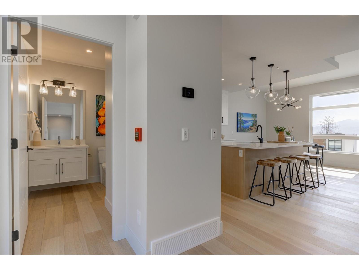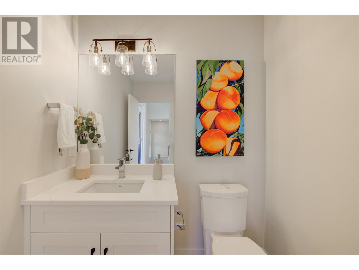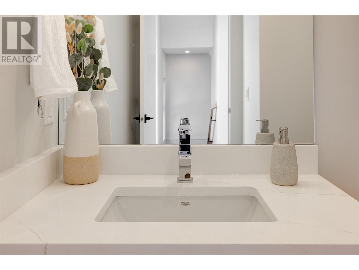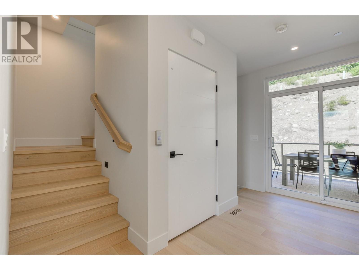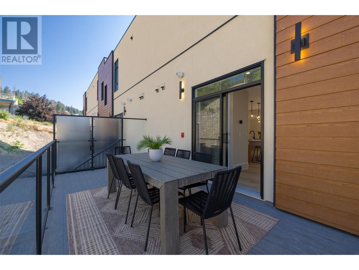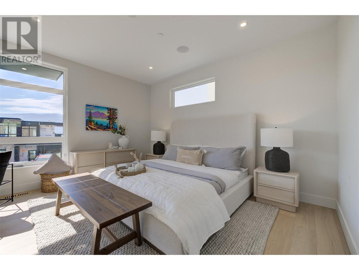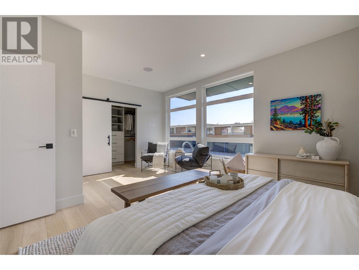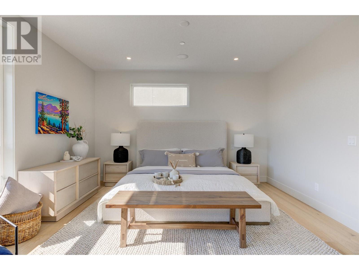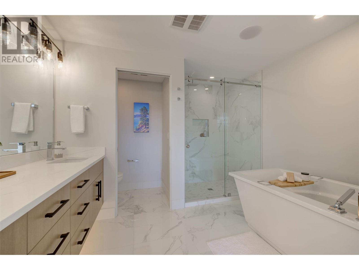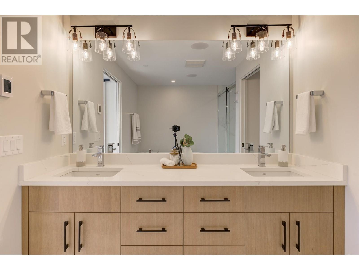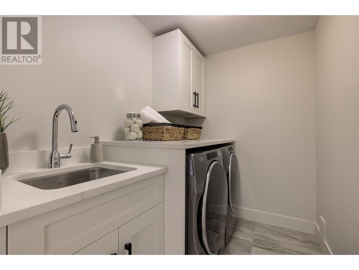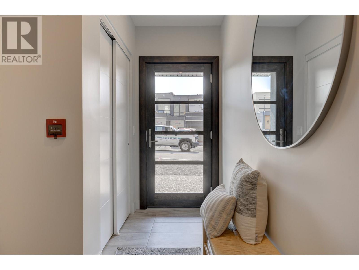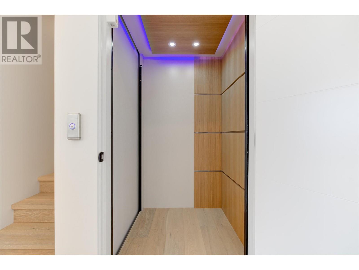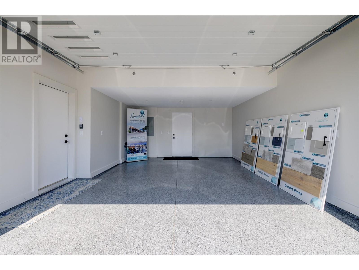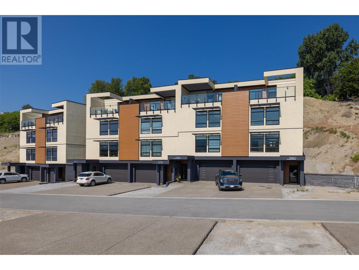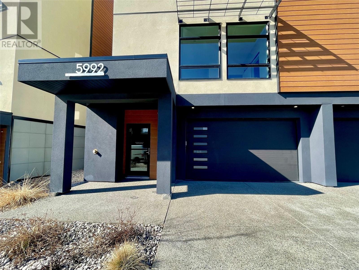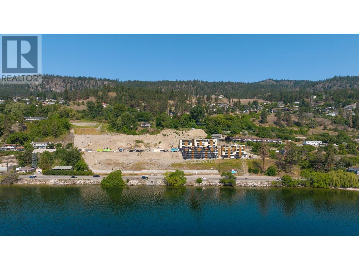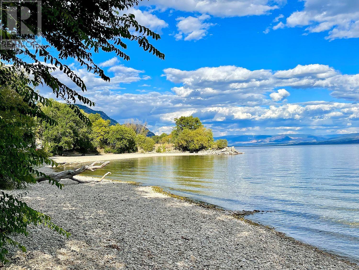Description
***SPECIAL DEVELOPER INCENTIVES: Save up to $68,000! The developer is covering GST, and PTT new construction exemption to qualified applies (up to $17,900 in savings). WELCOME to Your Brand-New Beach Retreat in Sunny Peachland! Located in a stunning Okanagan lakefront community, this spacious end-unit townhome, formerly the Show Suite, features a luxurious 4-level design plus its own private elevator. With open-concept living, expansive windows, and three decks - you???ll enjoy dynamic lake & mountain views! Designed with contemporary, low-maintenance architecture, this home is perfect for ""lock-and-leave"" living or ""aging in place."" Move-in ready, this 2-bedroom, 3-bath home offers: OPEN-CONCEPT LIVING: Main level with 9??? and 10??? tray ceilings for a bright, airy feel. PRIVATE MASTER SUITE FLOOR: A spa-inspired retreat with a floating vanity, dual under-mount sinks and sensor lighting, quartz counters, frameless shower, large WIC, and same level laundry. HIGH-END FINISHES: Beach-inspired colours, hardwood floors, KitchenAid appliances, shaker cabinetry, quartz counters, and energy-efficient features. Additional highlights include a side-by-side double garage, rough-ins for security and Cat6 wiring, plus an oversized rooftop patio perfect for enjoying the breathtaking panoramic lake & mountain views at happy hour! DON???T MISS this chance to own a beautiful lakefront haven in a vibrant community. Contact us today to book your private tour!
General Info
| MLS Listing ID: 10336732 | Bedrooms: 2 | Bathrooms: 3 | Year Built: 2023 |
| Parking: Attached Garage | Heating: Forced air, See remarks | Lotsize: N/A | Air Conditioning : Central air conditioning |
| Home Style: N/A | Finished Floor Area: Ceramic Tile, Hardwood | Fireplaces: Sprinkler System-Fire, Controlled entry, Smoke Detector Only | Basement: N/A |
Amenities/Features
- Central island
- Wheelchair access
- Two Balconies
