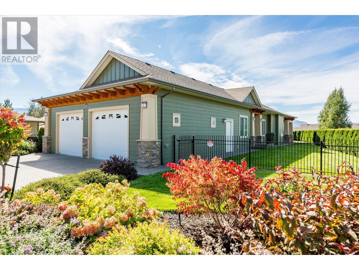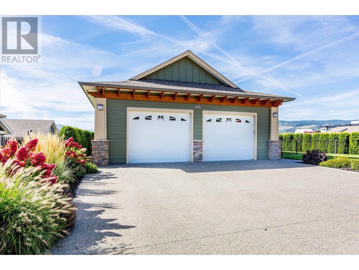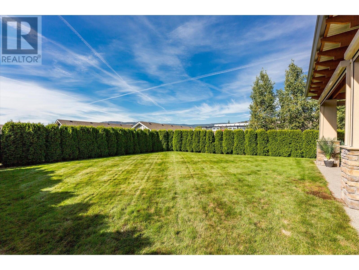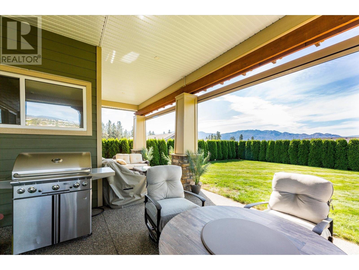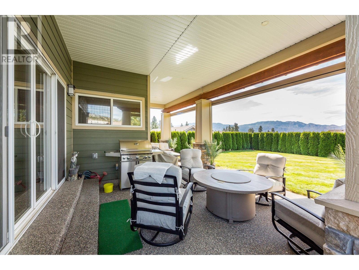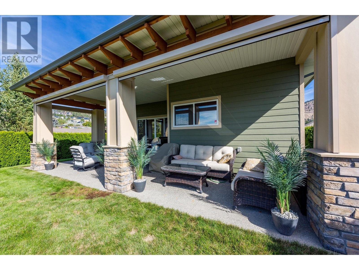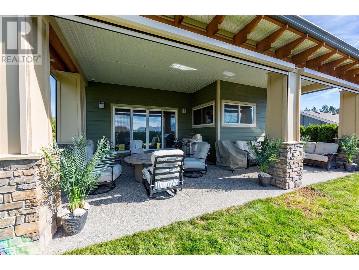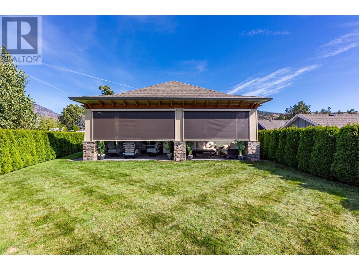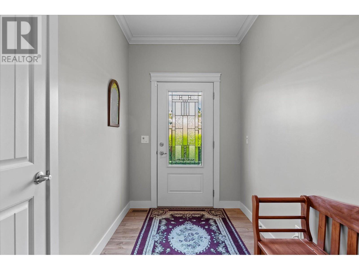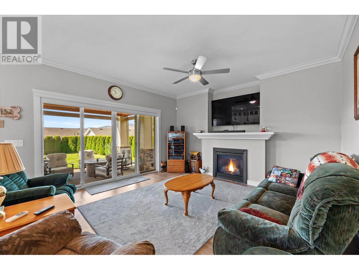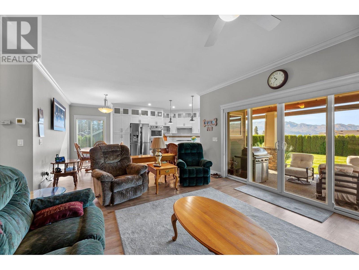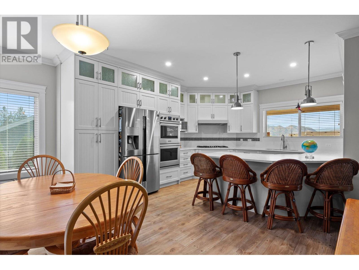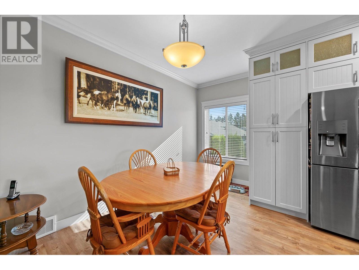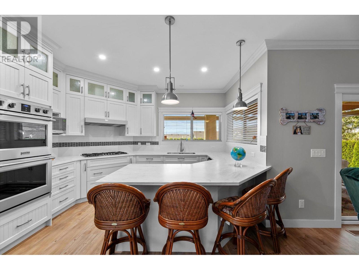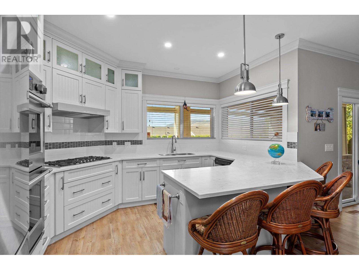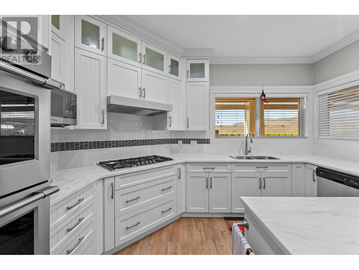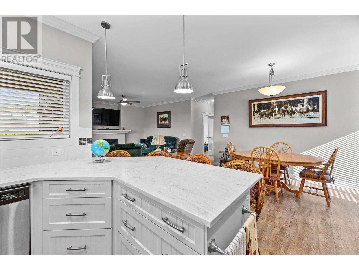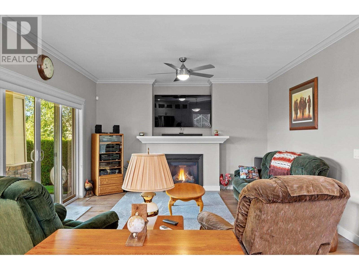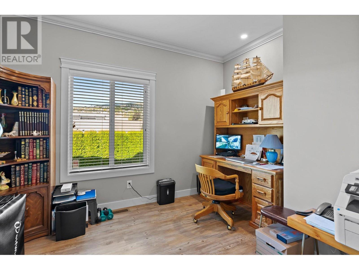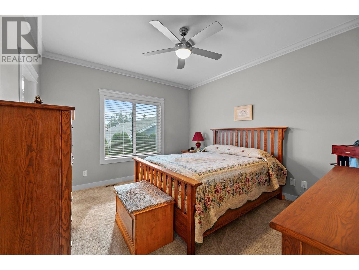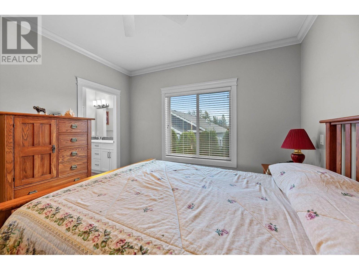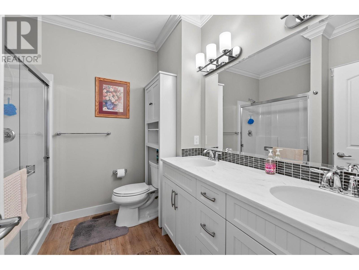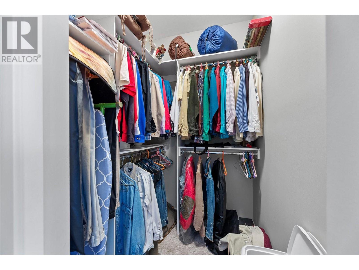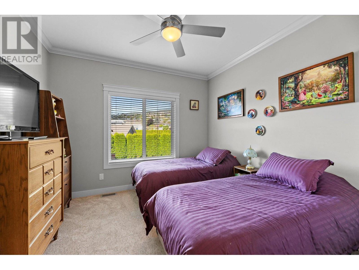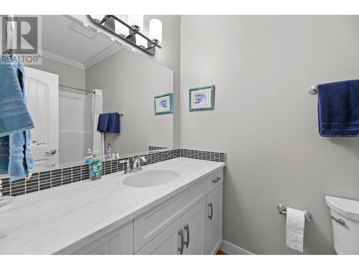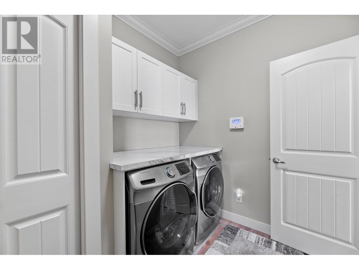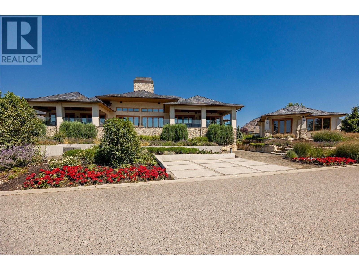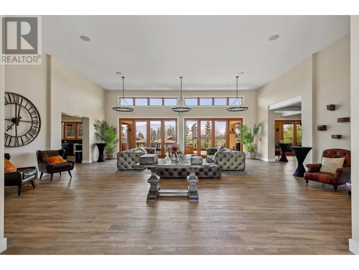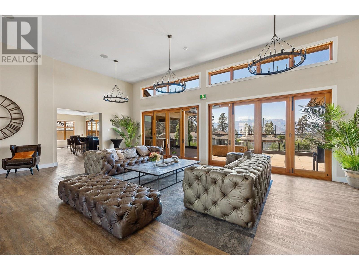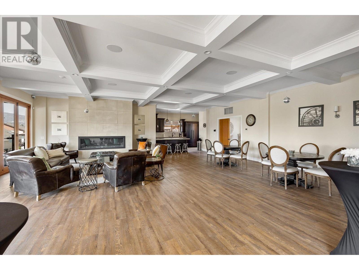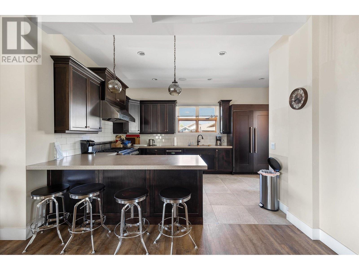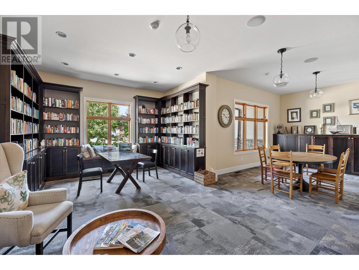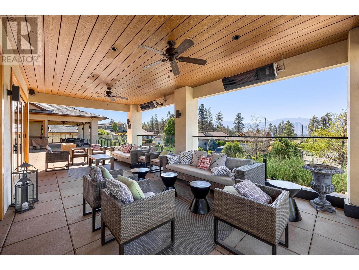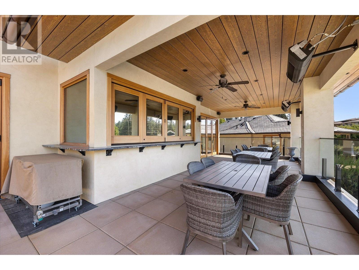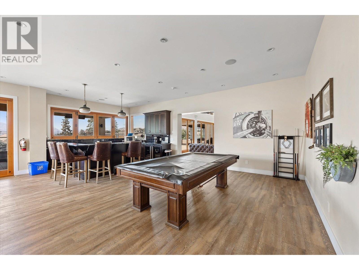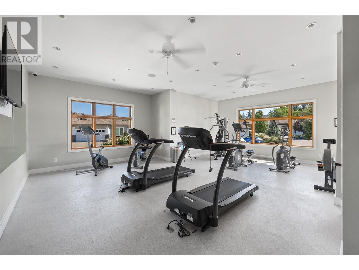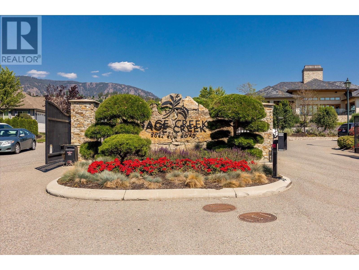Description
One of a Kind Custom Sage Creek home with private direct entry driveway. One of the largest lots perched at the top of the community with Lake, Mountain and Valley views. Take in the four seasons in the privately fenced landscaped yard and enjoy extensive covered patio area with auto roller privacy screens to adapt to any weather. The oversized double garage was designed for the shop enthusiast complete with 220 V power. A well designed floor plan with high ceilings and an open great room finished off with a gas fireplace and access to the outdoor living space. 3 Generously sized bedrooms are down the expansive hallway and foyer. The ""Primary"" Bedroom has a walk-in closet and lavish 4 piece ensuite. A kitchen perfect for the ""gourmet-chef"" with 2 wall ovens and gas range, and quartz peninsula counter top. Extras include the Built in vacuum, security system, central air and under ground sprinklers.
General Info
| MLS Listing ID: 10337209 | Bedrooms: 3 | Bathrooms: 2 | Year Built: 2019 |
| Parking: Attached Garage | Heating: Forced air | Lotsize: 0.18 ac|under 1 acre | Air Conditioning : Central air conditioning |
| Home Style: N/A | Finished Floor Area: N/A | Fireplaces: N/A | Basement: Crawl space |
