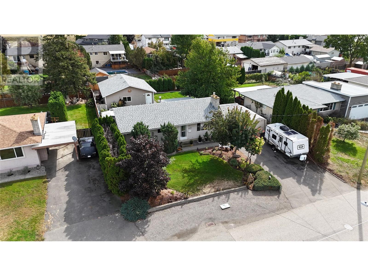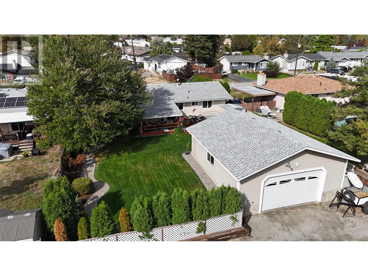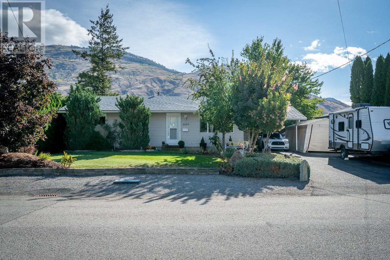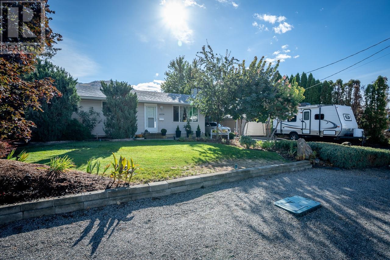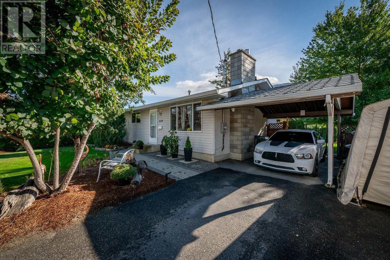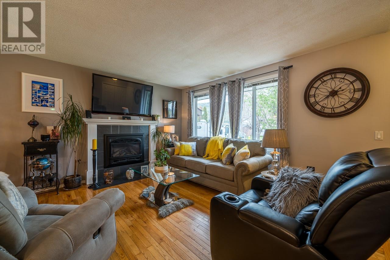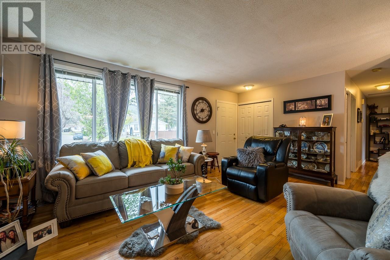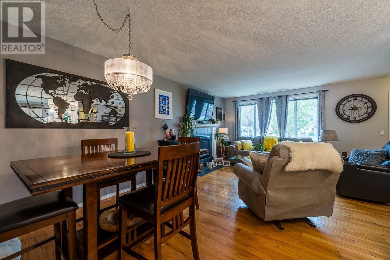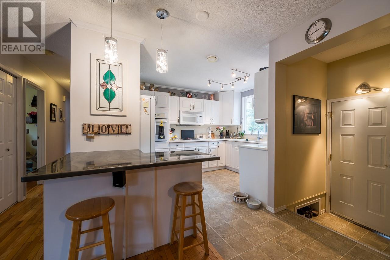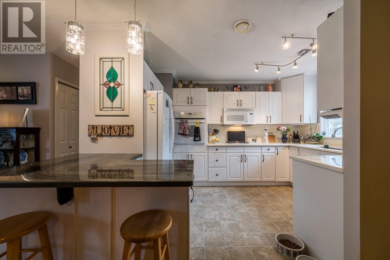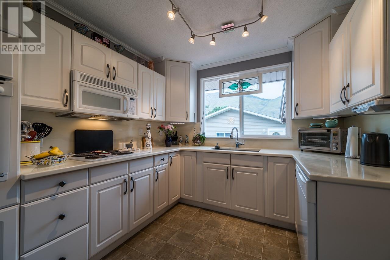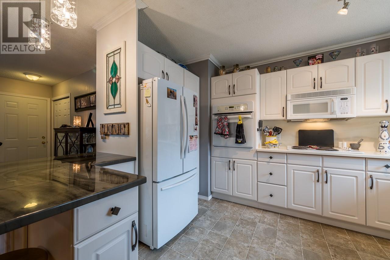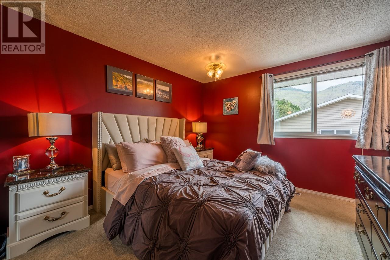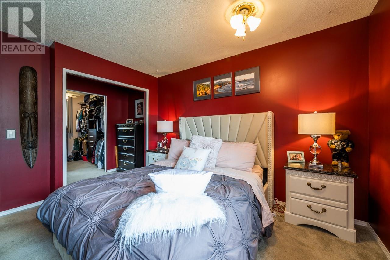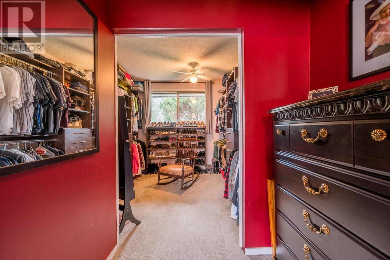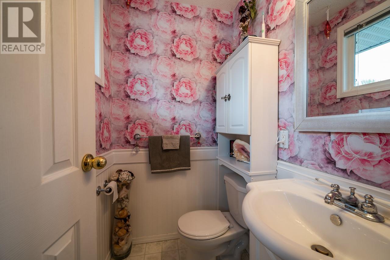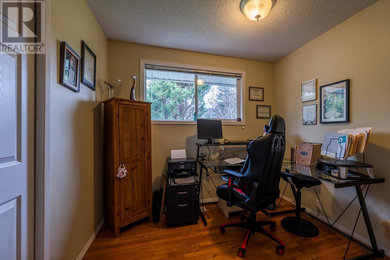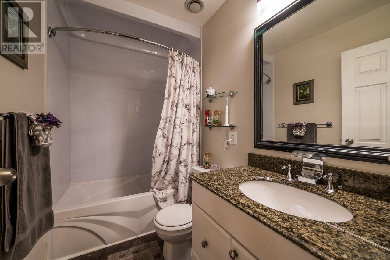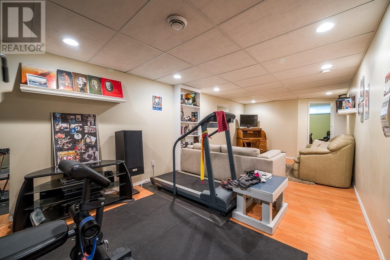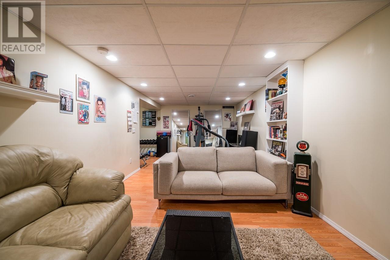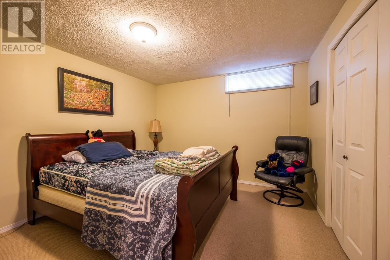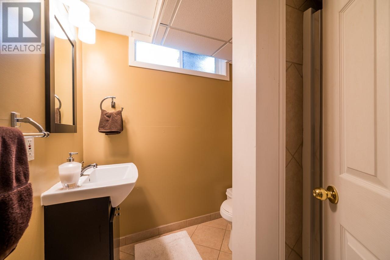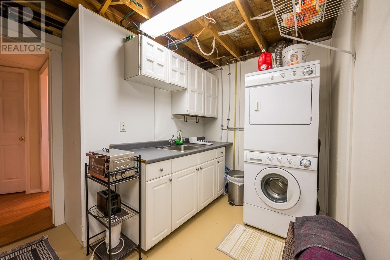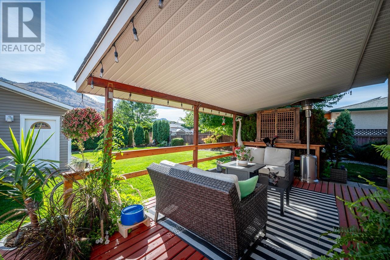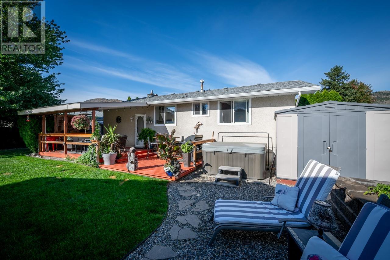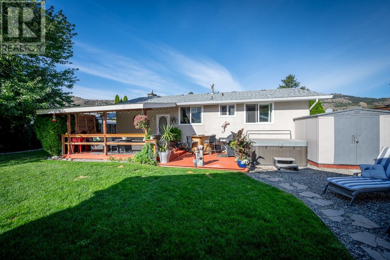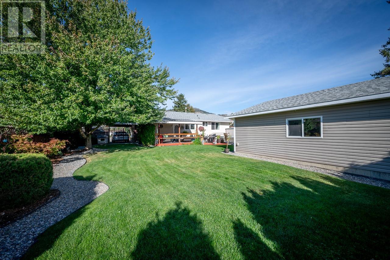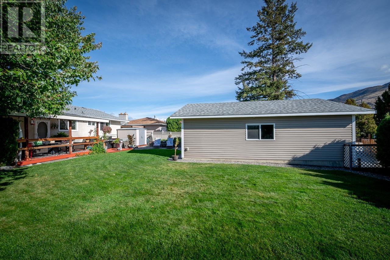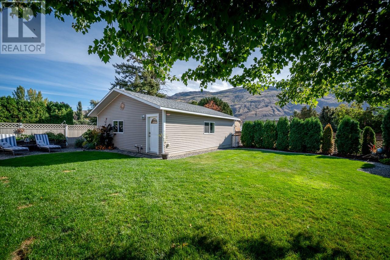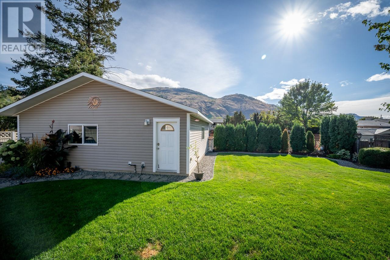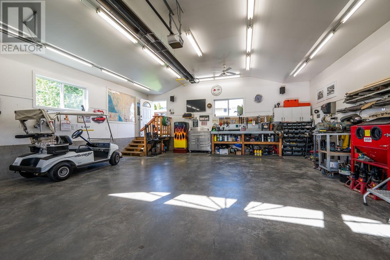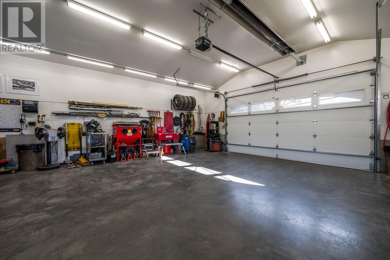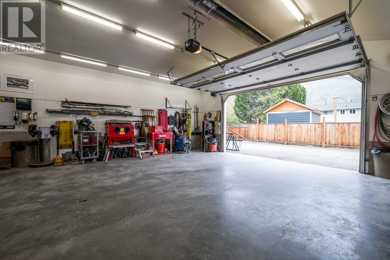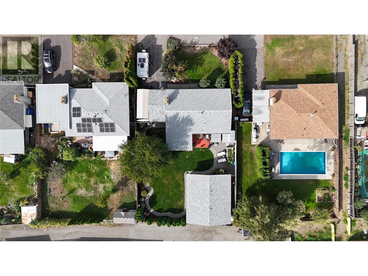Description
A dream shop or a secondary home, you choose! This versatile property is perfect for mechanics, home based businesses or even large families seeking potential for a carriage house! The home features 4 bedrooms, 2.5 Bathrooms and a 10x12 walk-in closet that could be converted back to a 5th bedroom if desired. Upgraded 200 amp service, renovated kitchen and newer roof. Downstairs offers heated floors in the bathroom, a large laundry room and a kitchenette ideal for students. Outside, a covered deck leads to a patio wired for a hot tub and equipped with a natural gas BBQ outlet. Landscaped, fully fenced yard with mature trees, raised vegetable garden, and shed. The 28' x 30' detached shop features back alley access, 12.5' vaulted ceilings, 80,000 BTU radiant heating, 100 amp service, two 220-volt outlets, plumbing, water, built-in speakers, and TV hookups???ideal for work or converting into a secondary residence with its R2 zoning. Neighbourhood is excellent for families and within walking distance to the Elementary School, local convenience Store and Park/Playground.
General Info
| MLS Listing ID: 10337256 | Bedrooms: 4 | Bathrooms: 2 | Year Built: 1972 |
| Parking: See Remarks | Heating: Forced air, See remarks | Lotsize: 0.2 ac|under 1 acre | Air Conditioning : Central air conditioning |
| Home Style: N/A | Finished Floor Area: Hardwood, Mixed Flooring | Fireplaces: N/A | Basement: Full |
Amenities/Features
- Private setting
