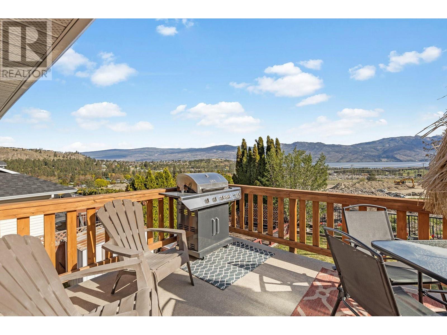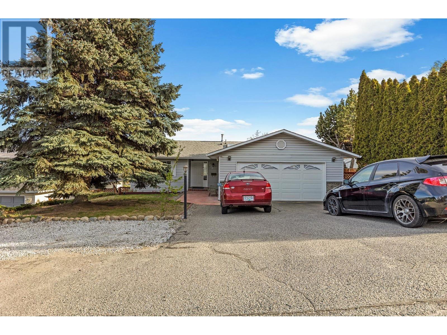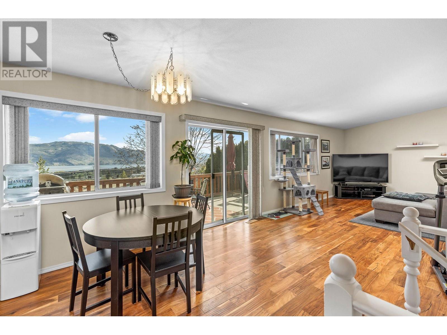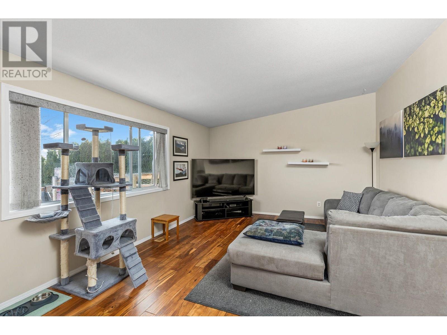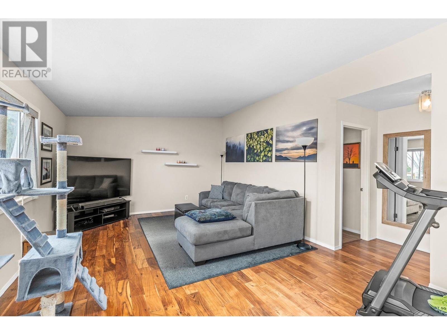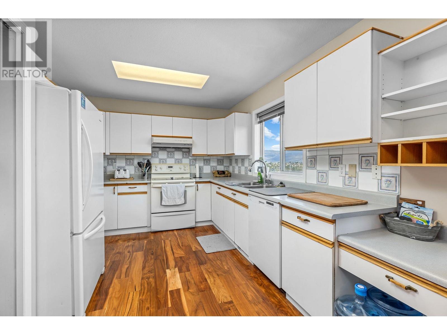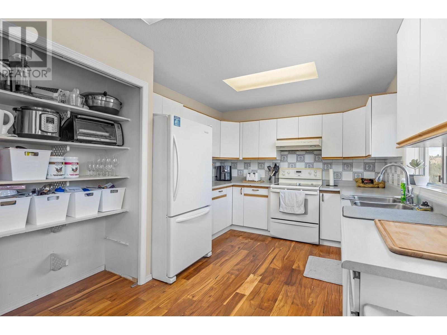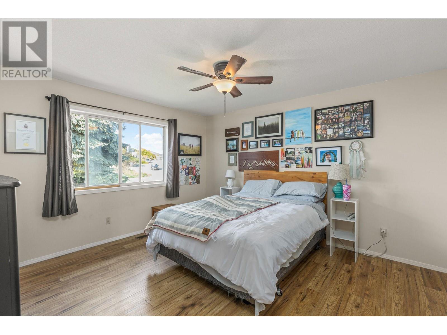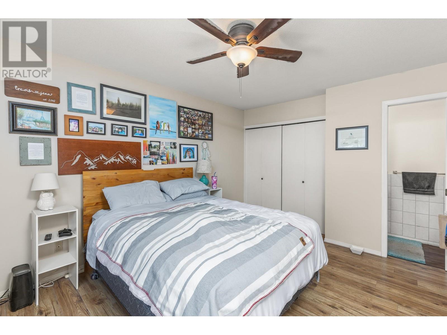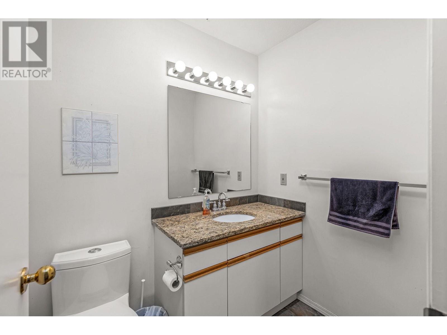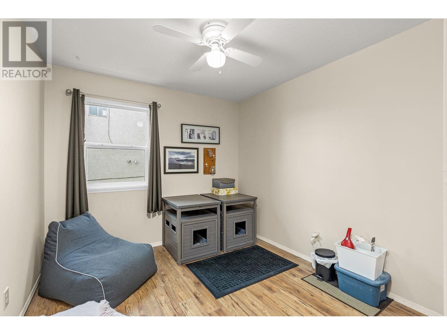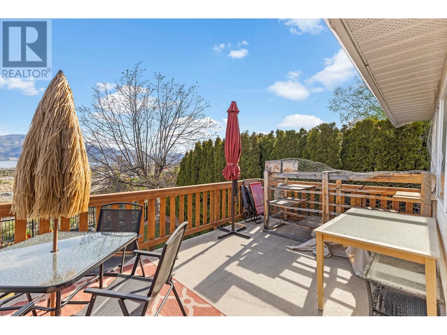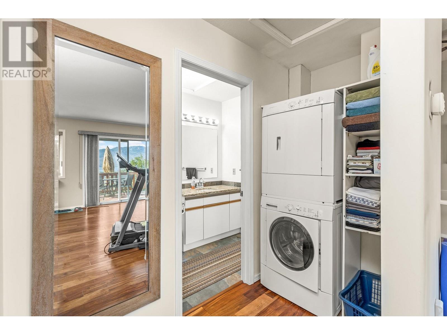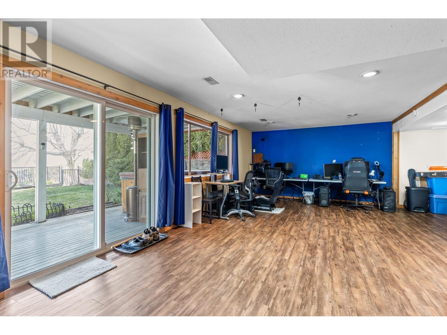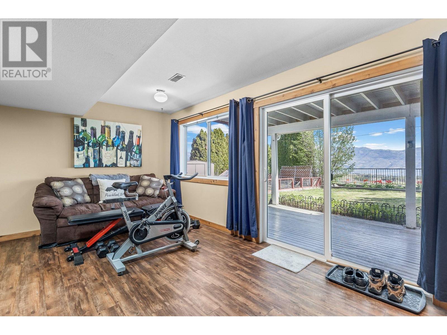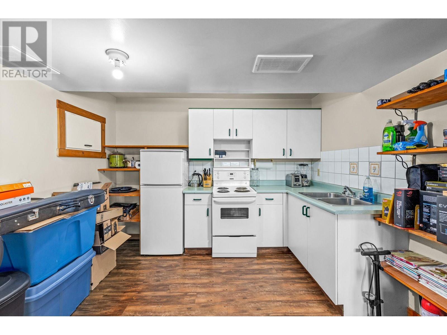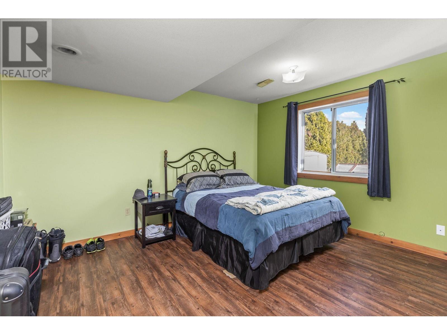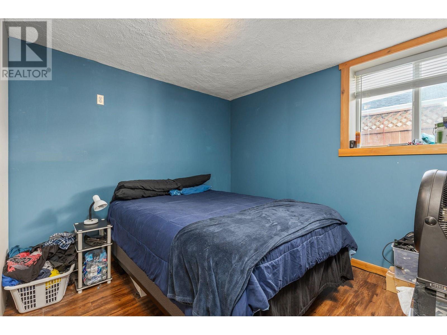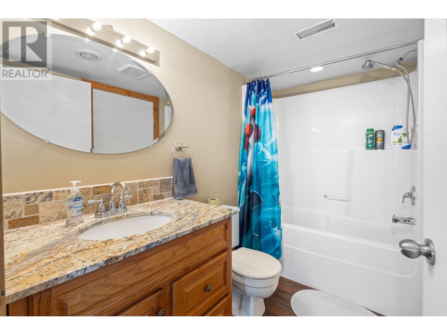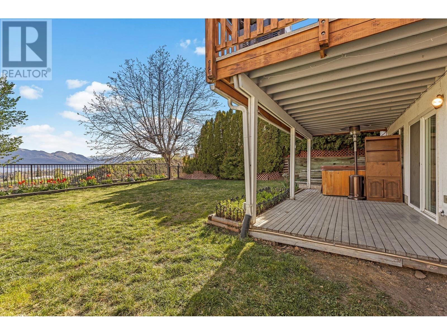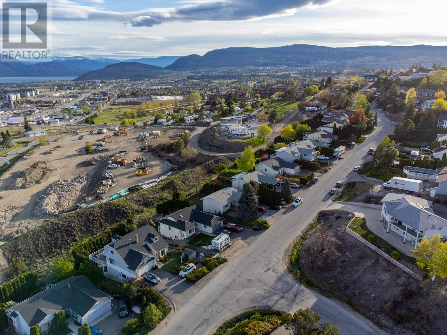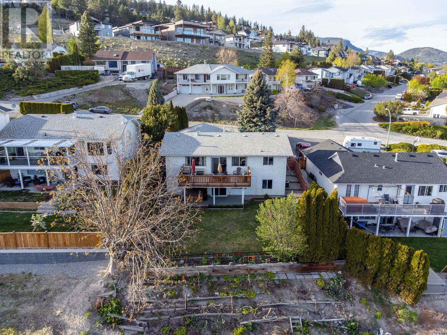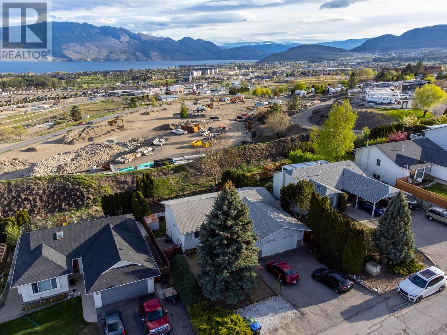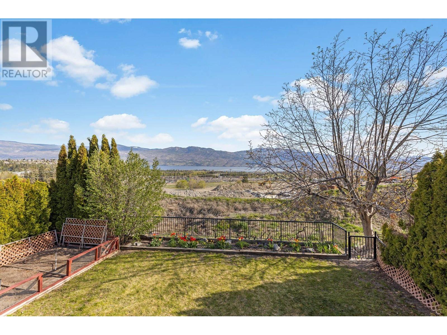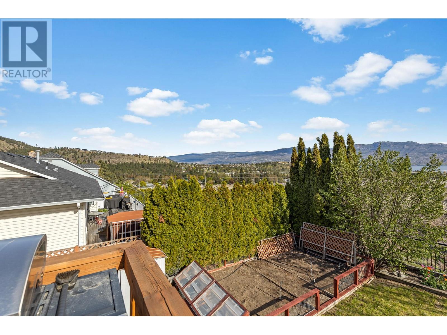Description
Lovely walk out rancher with lake views in one of West Kelowna's most desirable locations, Shannon Lake. 4 bedrooms, 2 1/2 bathrooms, great room concept, vaulted ceilings and large deck to enjoy the views. Main floor boasts 2 bedrooms,1 1/2 baths, hardwood flooring and tile, Downstairs are another two bedrooms, 1 bath, family room and another kitchen. Laundry both up and down. This would make a great family home or in-law suite. Updates include new PEX plumbing (all poly B replaced), furnace, hot water tank, flooring, downstairs bathroom, some appliances, deck. Flat backyard with nut trees, garden, grapes, berries and underground irrigation. Double garage with plenty of extra parking. Close to schools, shopping, golf, the lake, hiking trails, minutes to everything you need. Photos are from previous tenancy. $5,000 cash back to Buyer upon completion for kitchen upgrades.
General Info
| MLS Listing ID: 10337823 | Bedrooms: 4 | Bathrooms: 3 | Year Built: 1989 |
| Parking: Attached Garage | Heating: Forced air, See remarks | Lotsize: 0.17 ac|under 1 acre | Air Conditioning : Central air conditioning |
| Home Style: N/A | Finished Floor Area: Carpeted, Hardwood | Fireplaces: N/A | Basement: Full |
