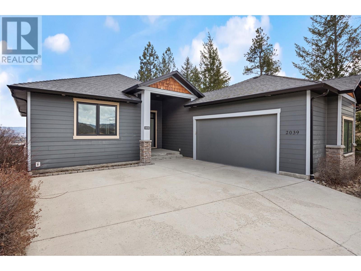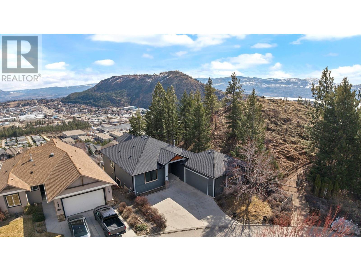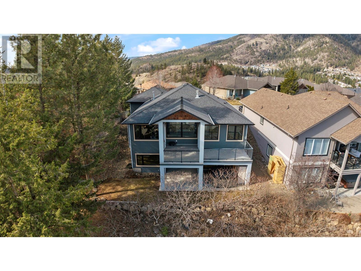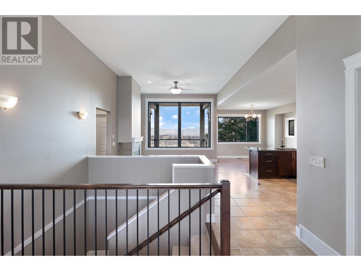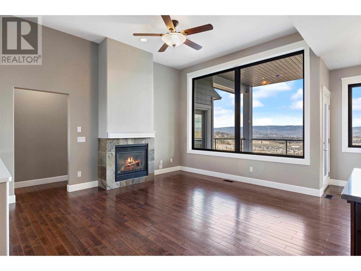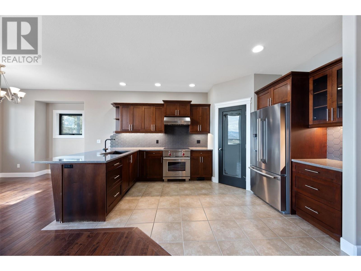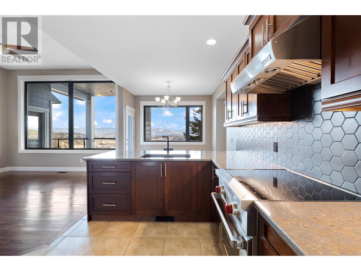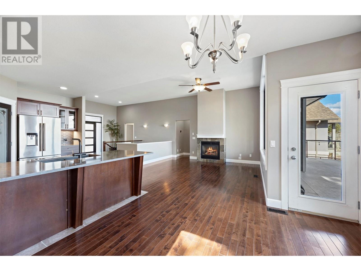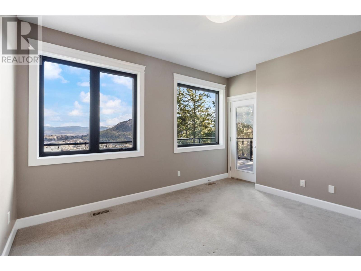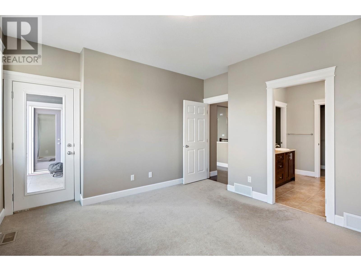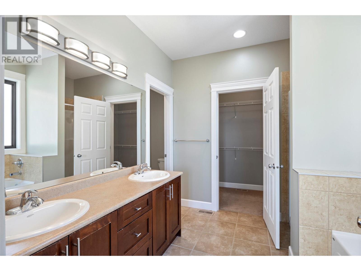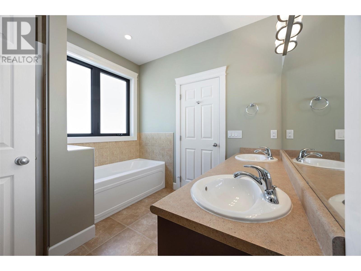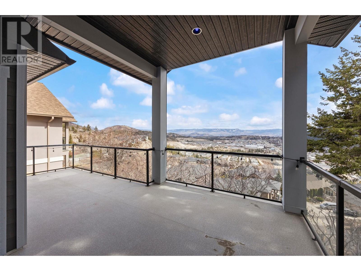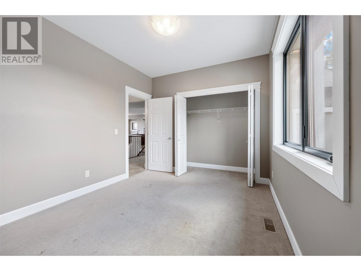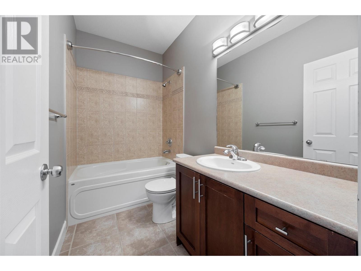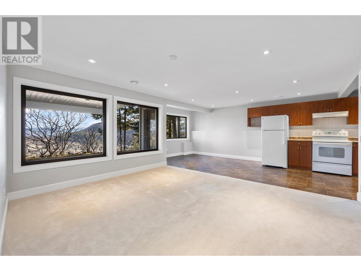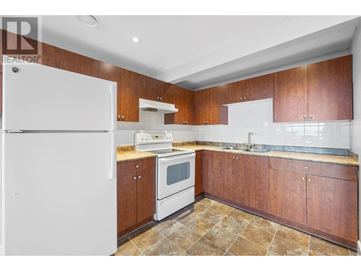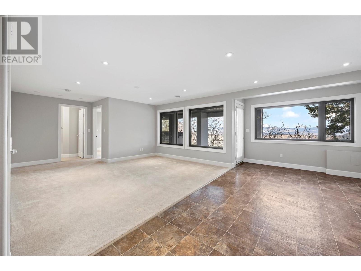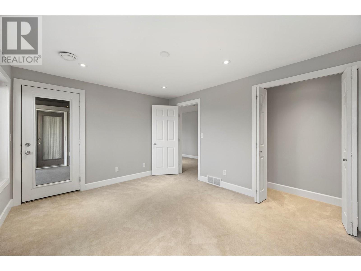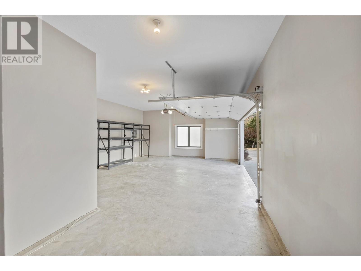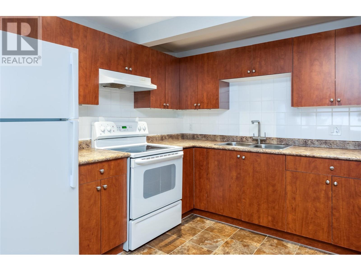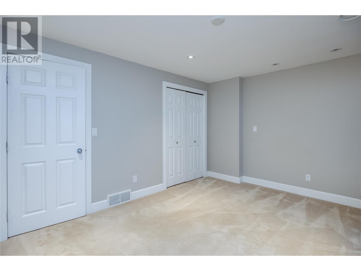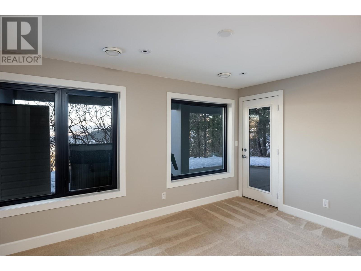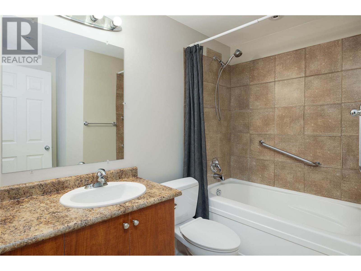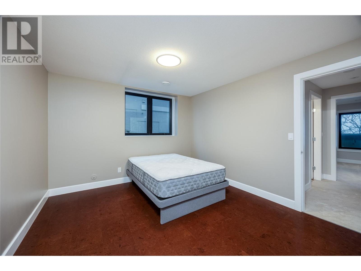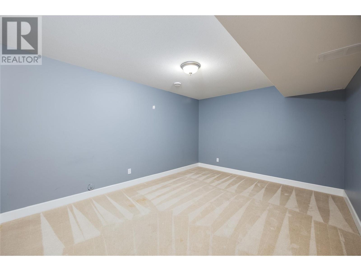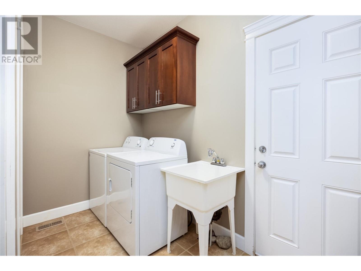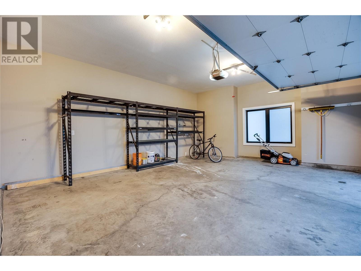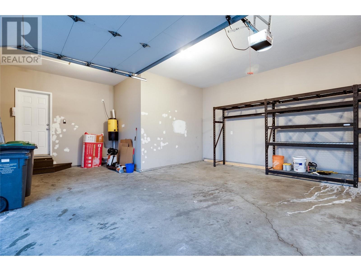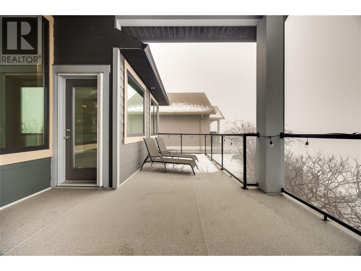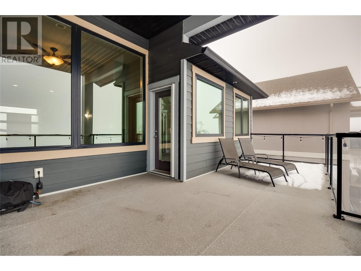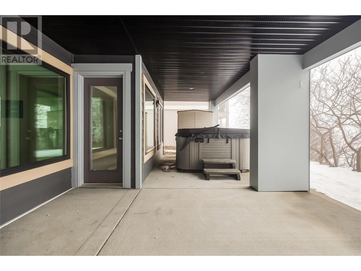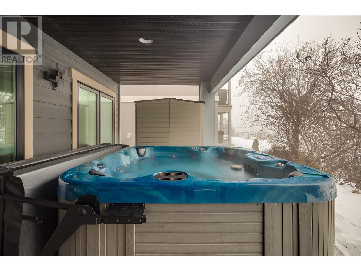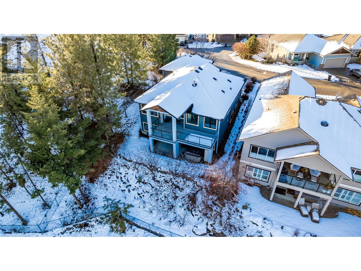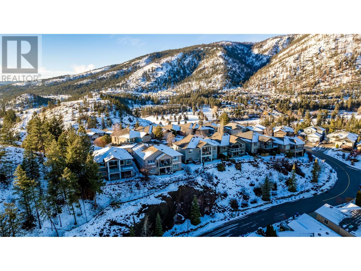Description
OPEN HOUSE Sunday March 9th 2-4PM - The complete package! Located at the top of the Highlands Gated Community, this beautiful property offers a premium, private location: high-end upgrades, stunning views, a 1 or 2 bed/1bath in-law suite and an oversized 2 car garage combined with a large flat driveway. The main level???s open concept floor plan focuses on the stunning sunrise view that is amplified by two massive 36+sq/ft triple pane Centra Windows which are finished with their highest level of UV Protection. All the windows in this home have been upgraded with the same ultra energy efficient windows, a 70k value. The kitchen boasts a Wolf range, quartz countertop, pantry, soft touch cabinets, a S.S. Jenn-air fridge and Blanko dual sink and faucet. A Kinetico reverse osmosis water filter ensures that both the water from the tap and the ice in the fridge is of the highest quality. The Master Bedroom has a 5pc ensuite, walk-in closet and the same stunning east-facing views as the central living space. The bright in-law suite located on the lower level has upgraded insulation in the ceiling and walks out to the backyard where you will find a hot tub which had the pump, ozonator, heater and lid all replaced in 2023. Hot water on demand installed in 2021: large upper balcony with gas BBQ hookup, Eureka central vacuum and inground irrigation around the property. Pets allowed with restrictions. Vacant allowing quick possession.
General Info
| MLS Listing ID: 10337983 | Bedrooms: 4 | Bathrooms: 3 | Year Built: 2006 |
| Parking: Attached Garage | Heating: Forced air | Lotsize: 0.15 ac|under 1 acre | Air Conditioning : Central air conditioning |
| Home Style: N/A | Finished Floor Area: Carpeted, Ceramic Tile, Hardwood | Fireplaces: N/A | Basement: N/A |

