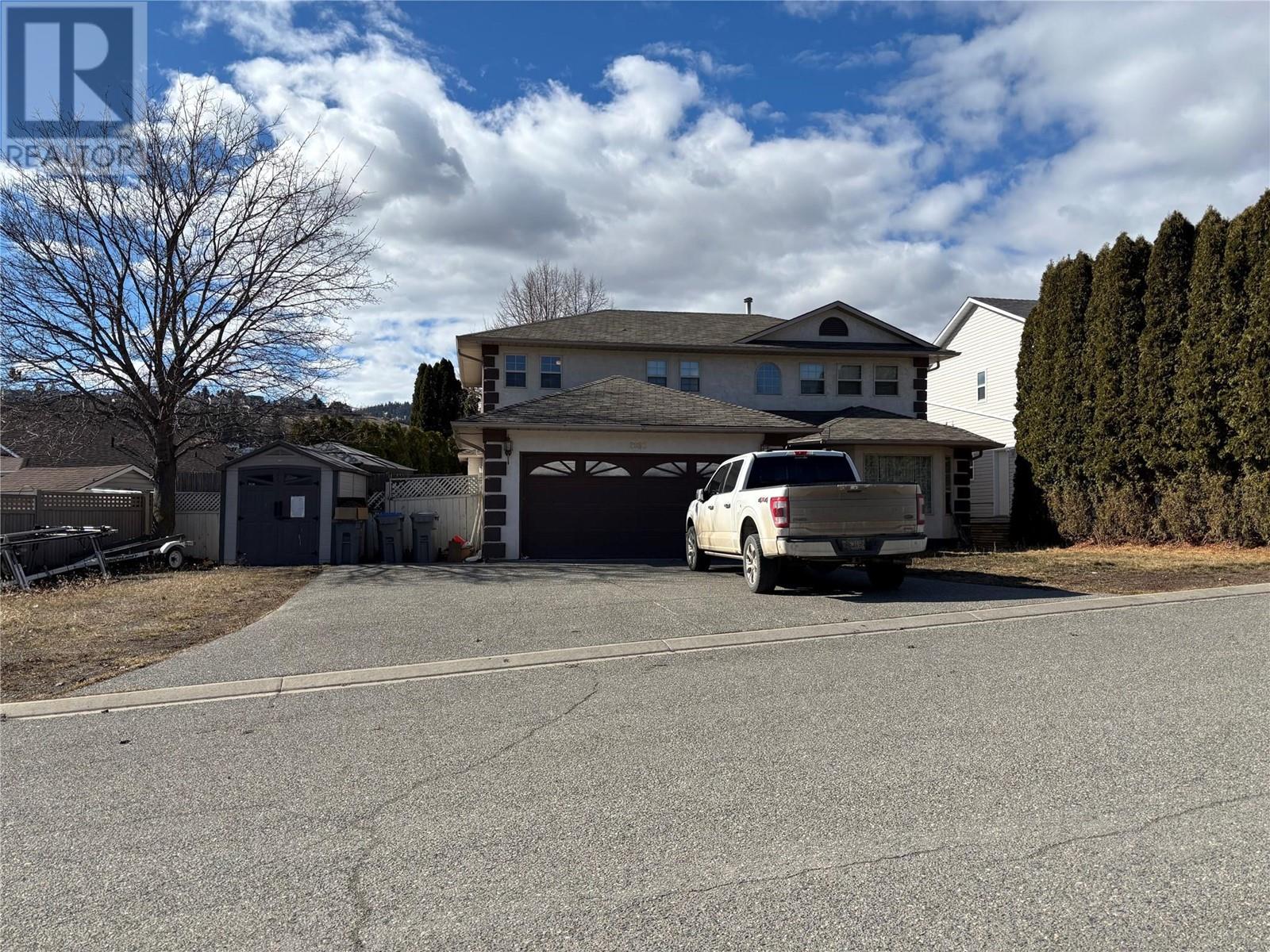Description
After much delay the Deal on this House has Fallen Through, so it is Back on the Market. This house is 5 bedrooms with 4 bathrooms tons of exterior parking, including room for a large RV, & a suite for those looking for a mortgage helper. While the house does require some updating, the location in the Upper Sahali neighborhood of Coach Hills, could not be better. It is easy walking distance to McGowan Elementary & Park & a short walk to Peterson Creek Park. The neighborhood is close to a wide array of shopping options & other amenities, & the house is extremely close to a major transit route going to both Downtown & TRU. Due to the current tenanted state, the owners are requesting 48hrs notice to show & it has resulted in a delay on obtaining more pictures, which should be up soon. All measurements are approximate. Buyer(s) should verify measures of importance. Call LB to view.
General Info
| MLS Listing ID: 10338022 | Bedrooms: 5 | Bathrooms: 4 | Year Built: 1992 |
| Parking: Attached Garage | Heating: In Floor Heating | Lotsize: 0.14 ac|under 1 acre | Air Conditioning : N/A |
| Home Style: N/A | Finished Floor Area: Mixed Flooring | Fireplaces: N/A | Basement: N/A |
