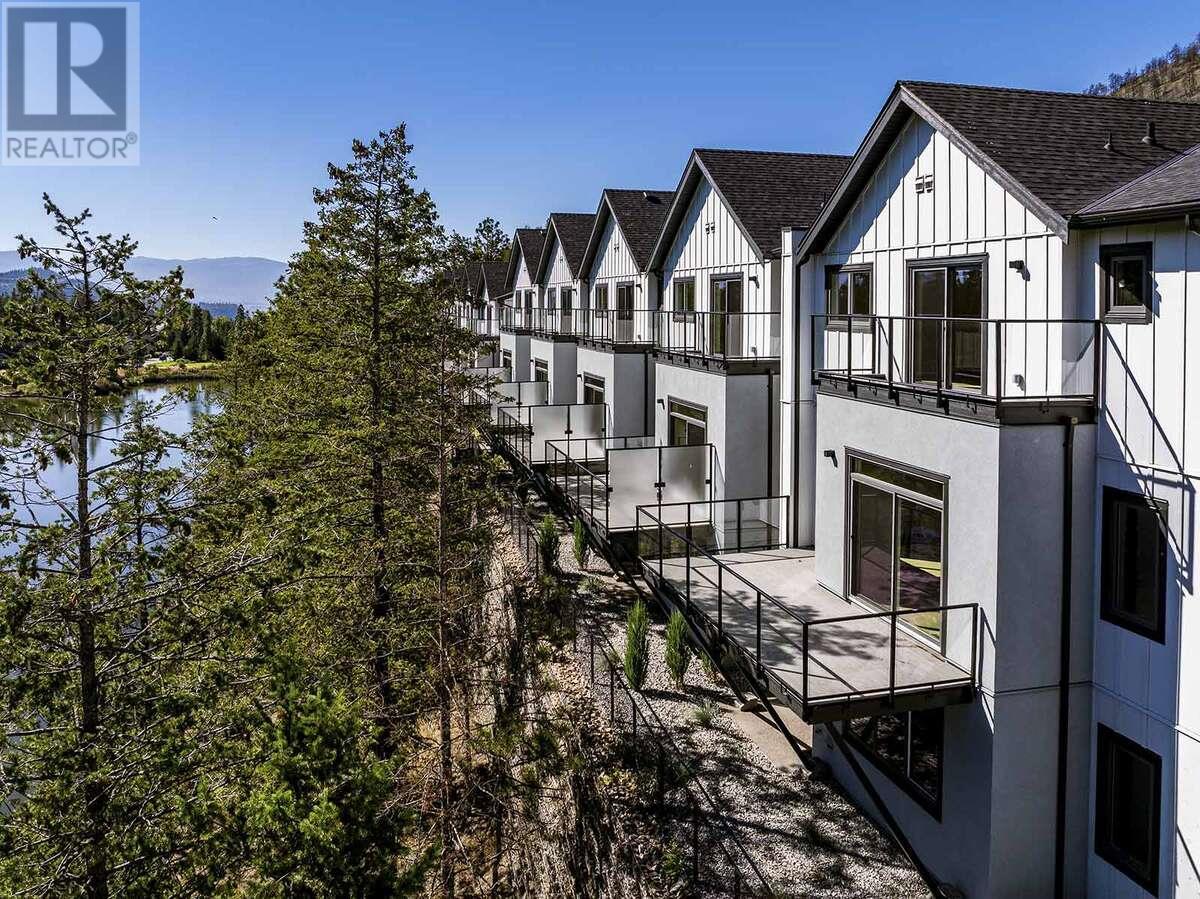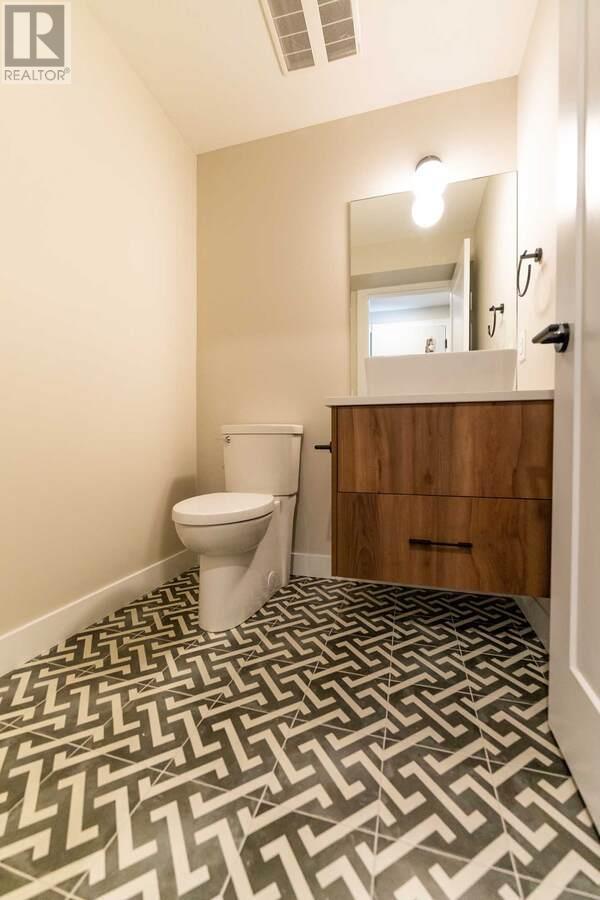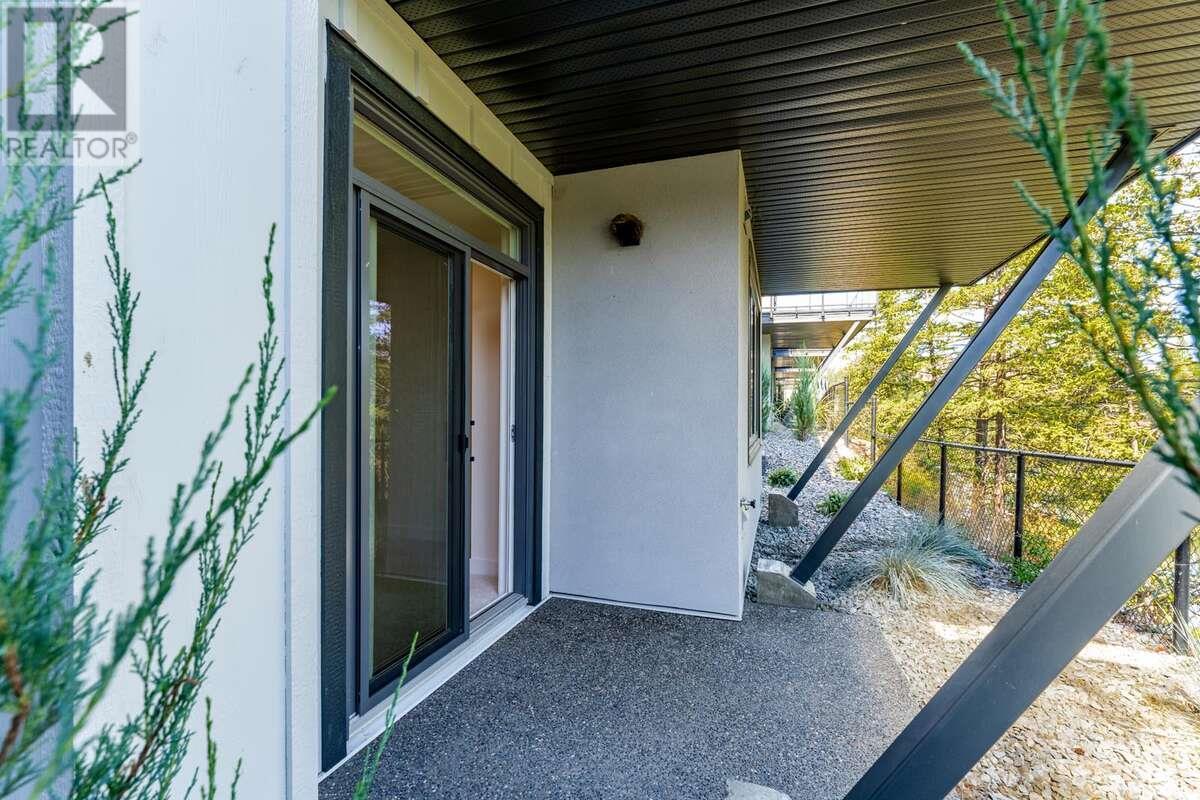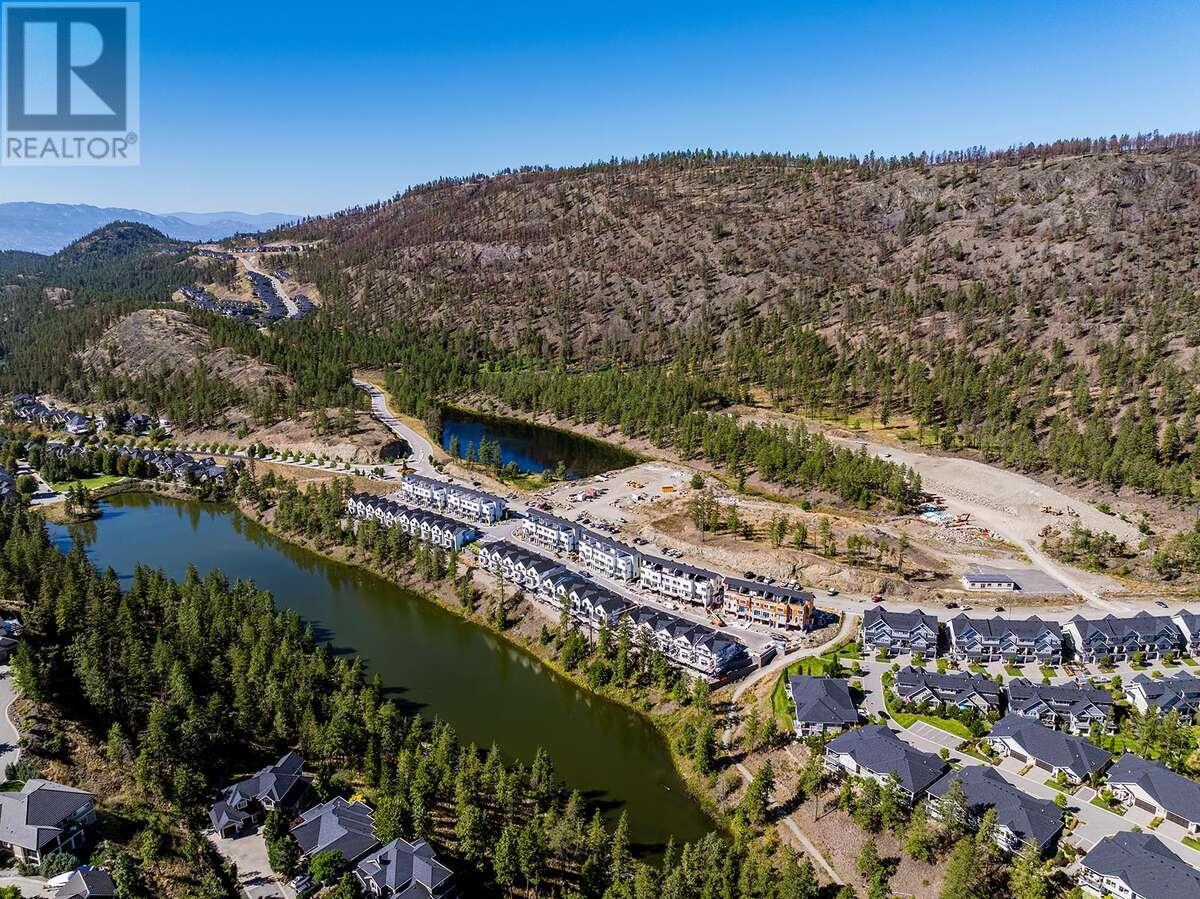Description
For more information, please click Brochure button. Discover the Elderberry TH44 at Wilden???s Pondside Landing, a 2,626 sq. ft. townhouse showcasing a Warm Nordic colour scheme with direct water views. Only 10 minutes from downtown Kelowna and the airport, this vibrant community features scenic trails, plus the future Wilden Market Square and Wilden Elementary School just steps away. The split-level design offers abundant natural light, 3 bedrooms, a study, and 3 bathrooms. Enjoy three outdoor areas: a spacious deck off the main level, another off the secluded primary suite (with 5-piece ensuite and walk-in closet), and a covered patio off the walkout basement. The bright living area boasts a gas fireplace, while the lower level includes two bedrooms and a family room opening to the patio. A side-by-side double garage connects to a handy laundry room. Ceiling heights range from 9??? in the walkout basement, 10??? on the main floor, 8??? in the upper bedroom, and 11??? in the study.
General Info
| MLS Listing ID: 10338109 | Bedrooms: 3 | Bathrooms: 3 | Year Built: 2022 |
| Parking: Attached Garage | Heating: Heat Pump | Lotsize: N/A | Air Conditioning : See Remarks, Heat Pump |
| Home Style: Storage | Finished Floor Area: Carpeted, Ceramic Tile, Hardwood | Fireplaces: Smoke Detector Only | Basement: Full |
Amenities/Features
- Cul-de-sac
- Private setting
- Central island
- Two Balconies
































