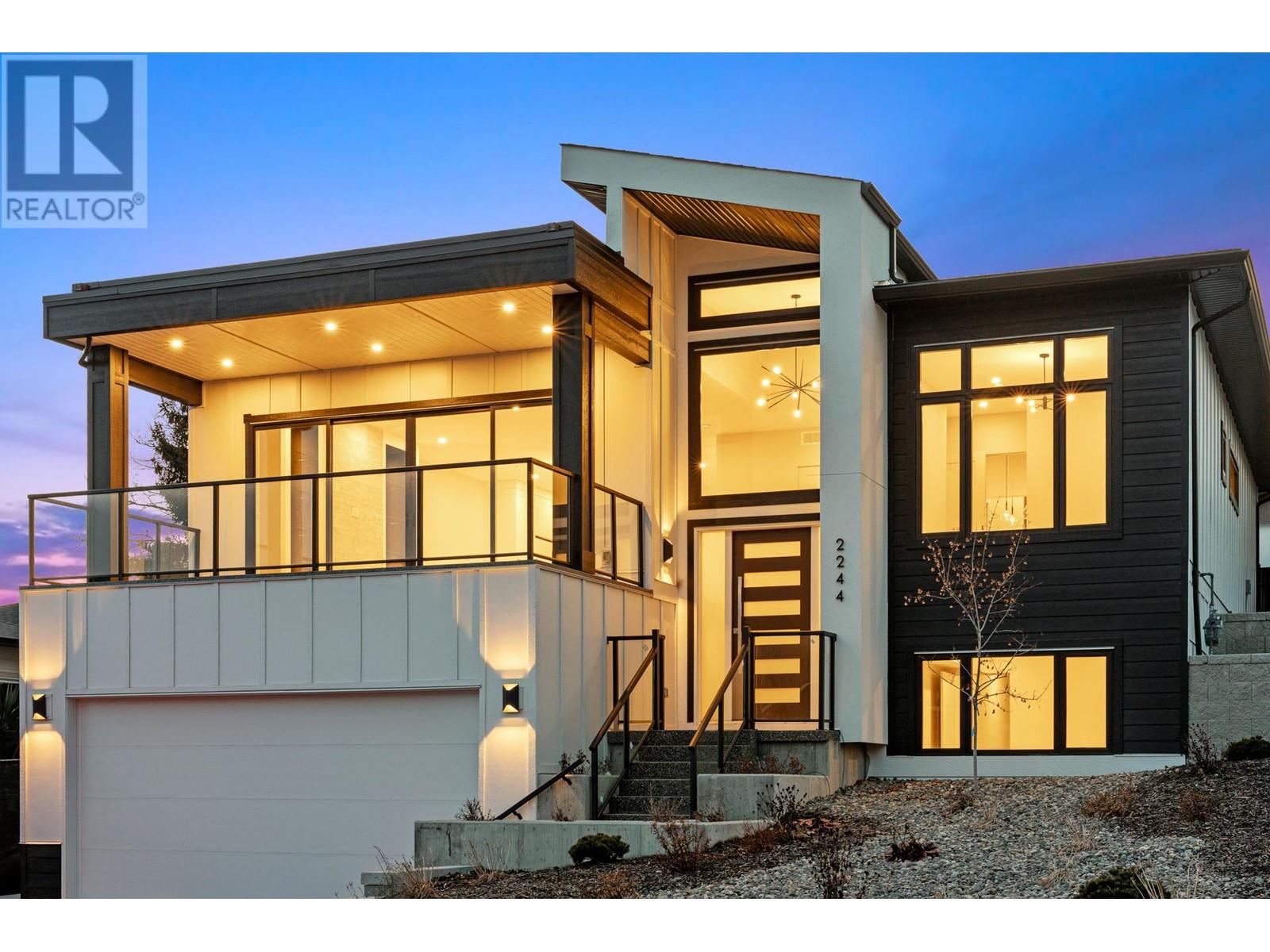Description
Welcome to Hihannah View, an upscale enclave in Shannon Lake. This new construction executive home features 5 spacious bedrooms and 3 full bathrooms, with a flexible floorplan perfect for entertaining. Upstairs, the great room boasts a tiled gas fireplace, with modern built in cabinet. Opening onto the oversized, covered deck, you can take-in the lake views and cozy outdoor living. The kitchen features deluxe Fisher & Paykel appliances, including a panelled refrigerator and dishwasher, gas range, and dual wall oven. A butler???s pantry with another refrigerator is convenient for any chef. On this level is the primary suite, with lake views and a spa-inspired ensuite, with free-standing tub, glas & tile shower, and dual vanities. Two more bedrooms and full bath round out the main level. Downstairs is a fantastic entertaining space, perfect for games or theatre room, features a wet bar with beverage fridge. Two more large bedrooms and bathroom finish off the lower level, as well generous storage options and large laundry room. A flat, fully fenced backyard provides room for the kids and pups, with plenty of toom for a future pool. An oversized double garage and sizeable driveway has room for all the toys. Close to walk trails, Shannon Lake Golf Course, schools, and more.
General Info
| MLS Listing ID: 10338449 | Bedrooms: 5 | Bathrooms: 3 | Year Built: 2022 |
| Parking: Attached Garage | Heating: Forced air, See remarks | Lotsize: 0.15 ac|under 1 acre | Air Conditioning : Central air conditioning |
| Home Style: N/A | Finished Floor Area: Ceramic Tile, Vinyl | Fireplaces: N/A | Basement: Full |






































