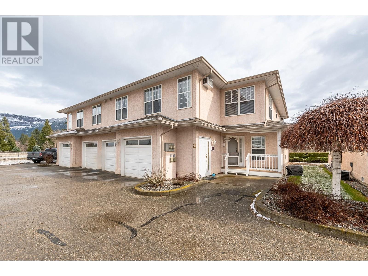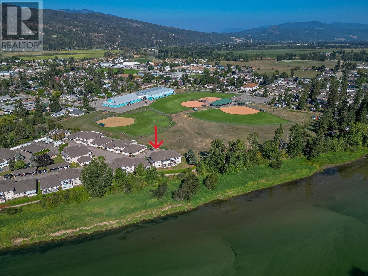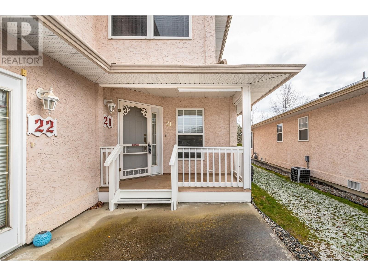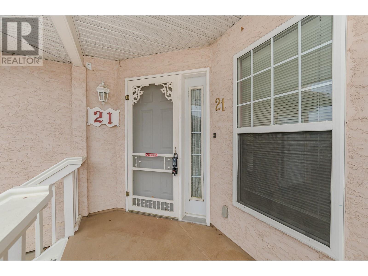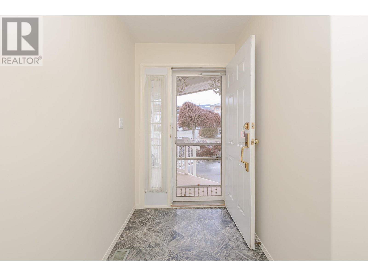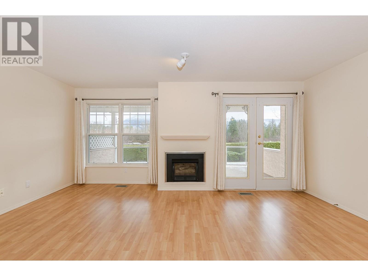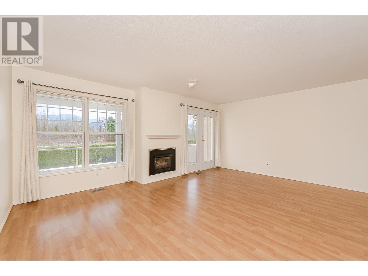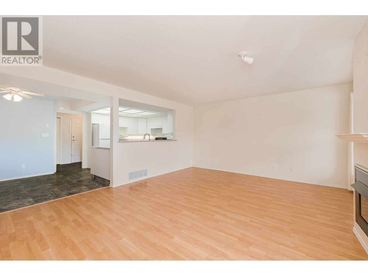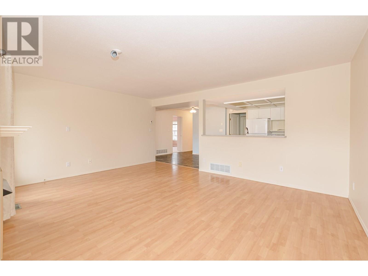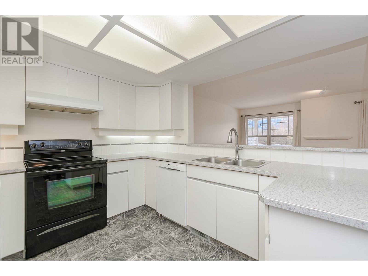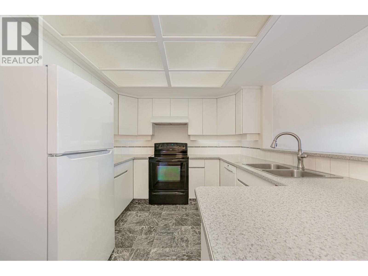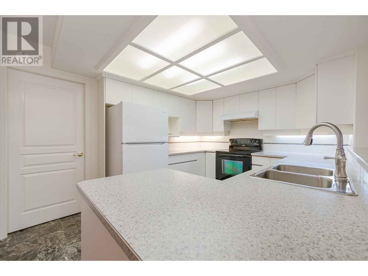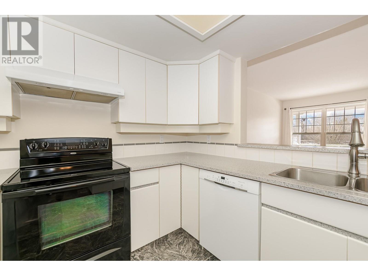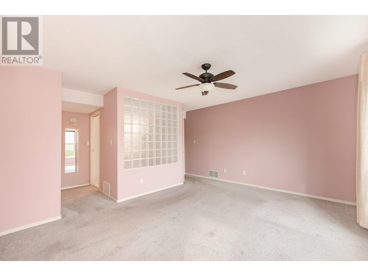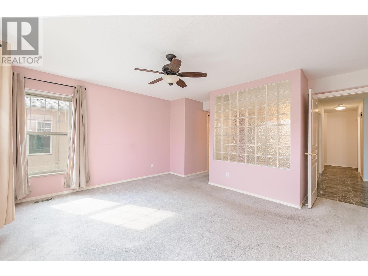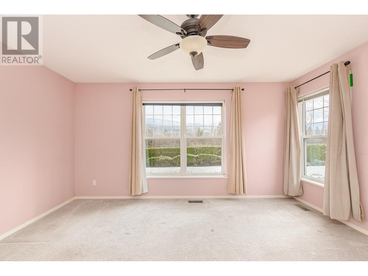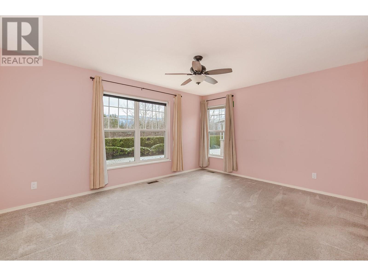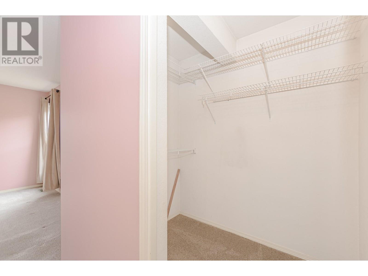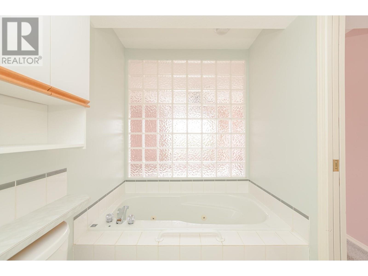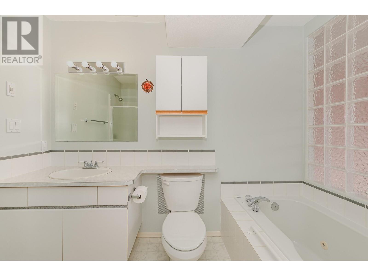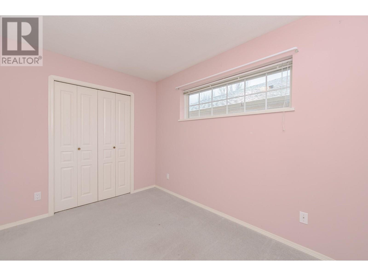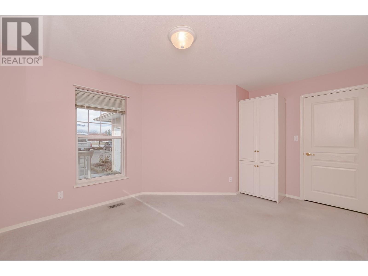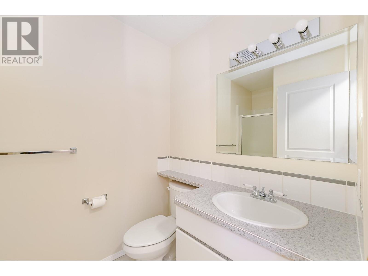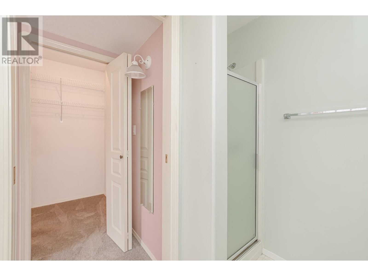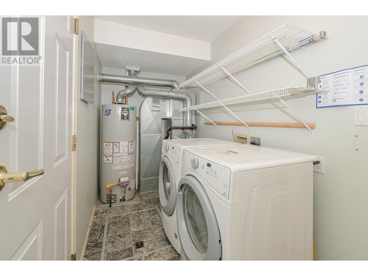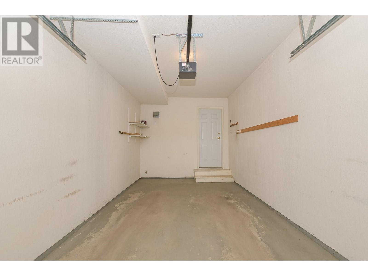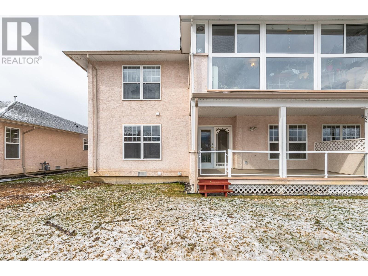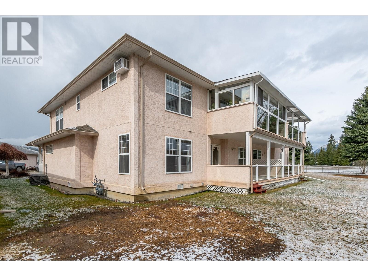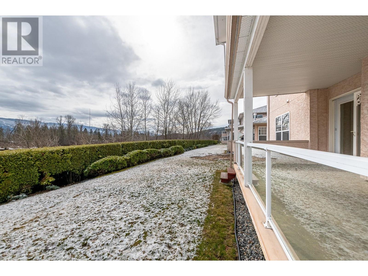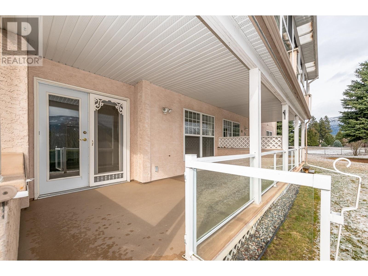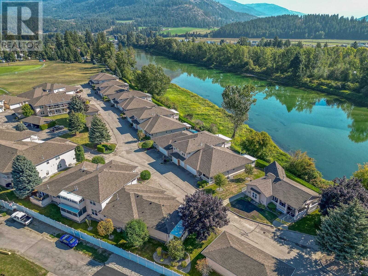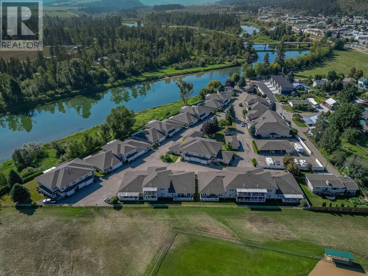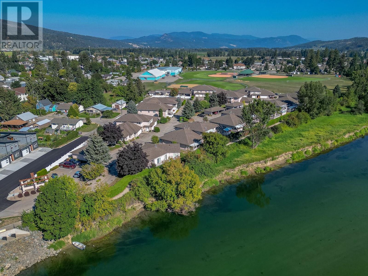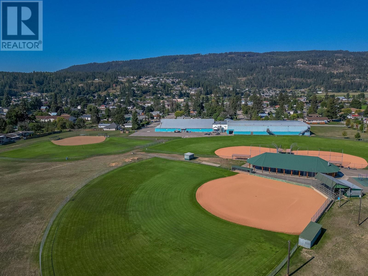Description
Welcome to Regency on the River, an exceptional 19+ community nestled along the picturesque Shuswap River. This inviting level-entry home boasts 2 spacious bedrooms, 2 bathrooms, and an attached garage for your convenience. The generous master suite features a walk-in closet, while the open living area flows seamlessly onto a covered deck that overlooks the Shuswap River???perfect for enjoying peaceful mornings and relaxing evenings. With central air conditioning and low-maintenance living at its core, residents also have access to a clubhouse complete with an extra guest bedroom. Embrace the charm of the North Okanagan???s small-town atmosphere with Armstrong just 10 minutes away, Vernon 25 minutes away, and Salmon Arm only 20 minutes from home. Surrounded by lakes, rivers, mountain views, and scenic walking trails, Regency on the River is the ideal place to call home.
General Info
| MLS Listing ID: 10339106 | Bedrooms: 2 | Bathrooms: 2 | Year Built: 1993 |
| Parking: Attached Garage | Heating: Forced air, See remarks | Lotsize: N/A | Air Conditioning : Central air conditioning |
| Home Style: N/A | Finished Floor Area: Carpeted, Laminate, Vinyl | Fireplaces: N/A | Basement: Crawl space |
