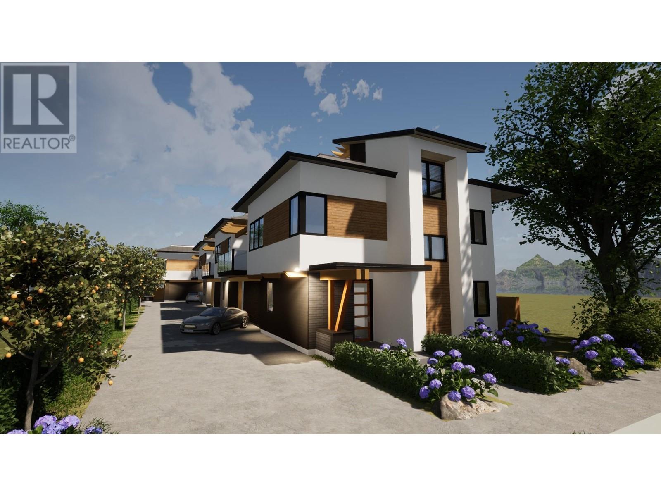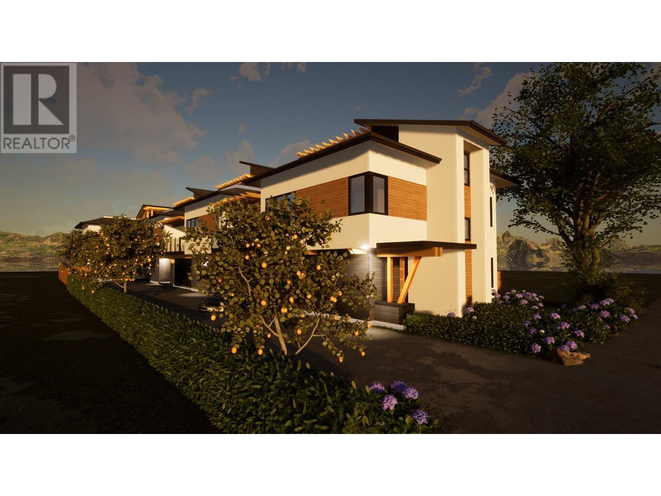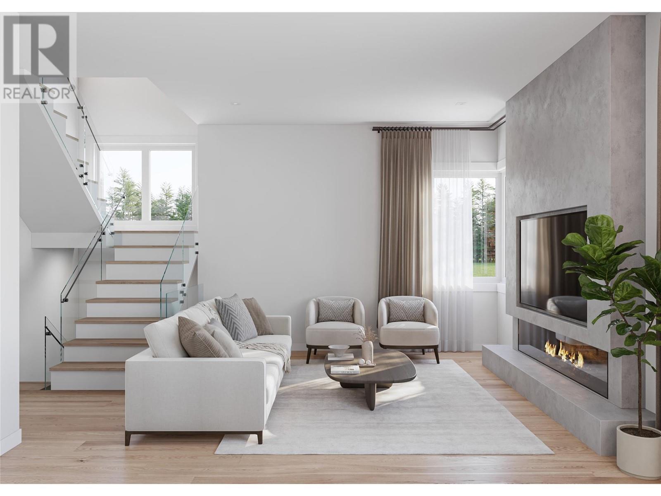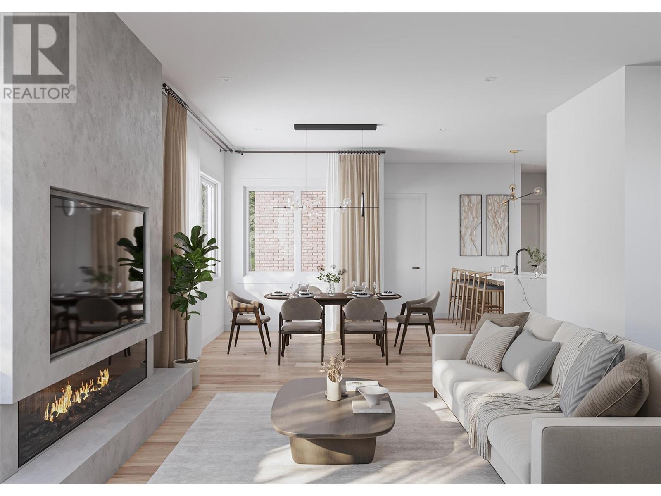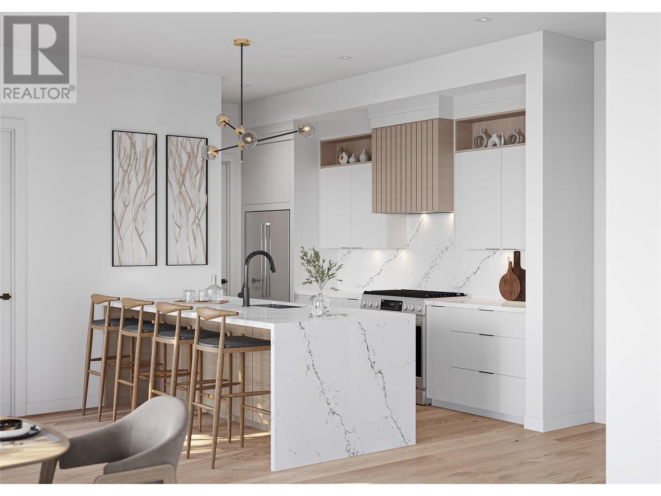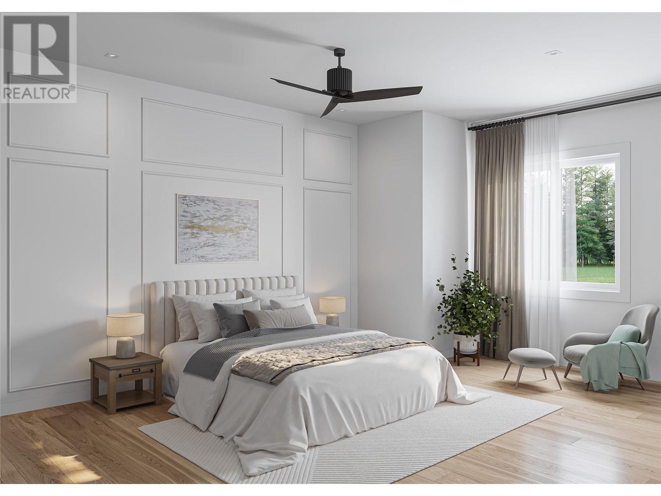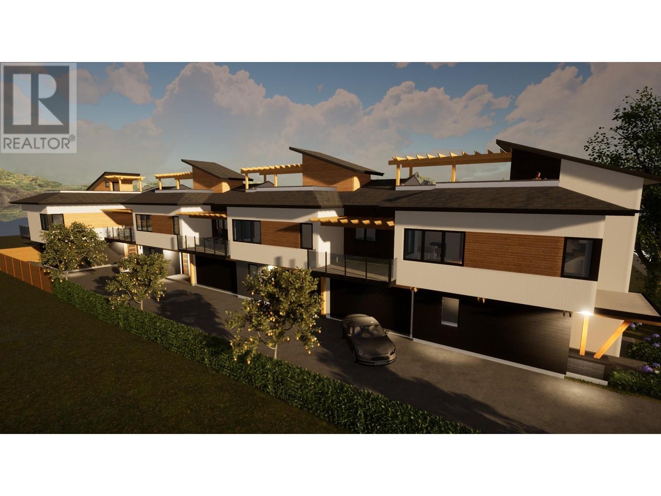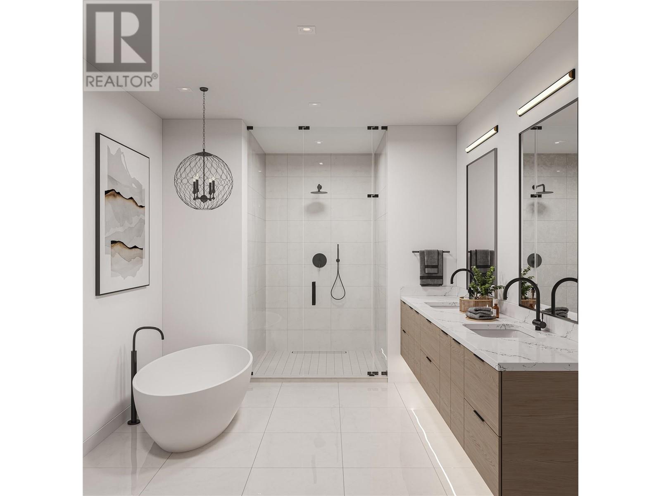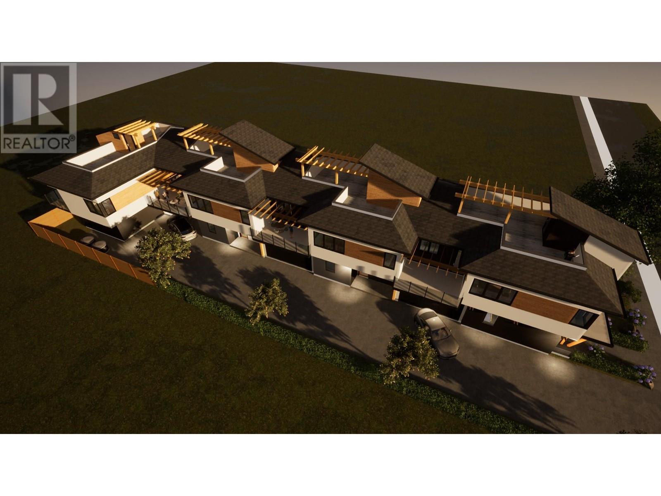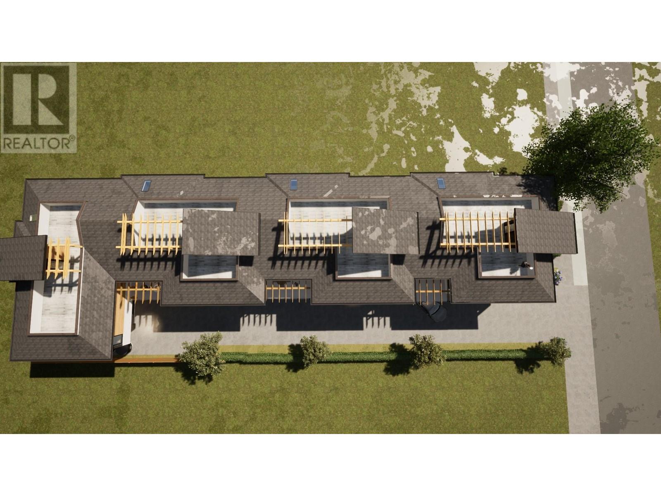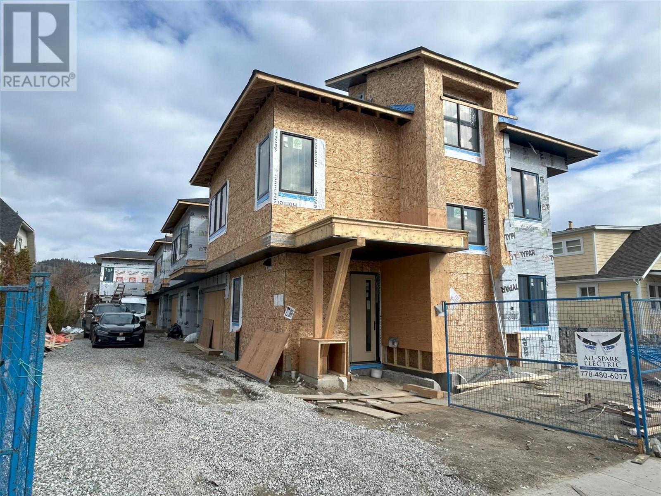Description
Proudly Presented by Wescan Homes! This brand-new, innovative townhouse offers a unique layout featuring a one-bedroom legal rental suite and a double car garage???a rare opportunity you won???t want to miss! The main level boasts a spacious one-bedroom, full bath, closet, and laundry, plus a self-contained 1-bedroom legal suite with a separate entrance???ideal for rental income or extended family. On the second floor, you'll find an open-concept great room, dining area, and a chef???s kitchen with custom cabinets, quartz countertops, and a walk-in pantry. This level also includes a powder room, an additional bedroom/office, and a luxurious primary suite featuring a 5-piece ensuite with a freestanding soaker tub, custom shower, separate water closet, and a spacious walk-in closet. Step out onto the decent-sized deck, perfect for entertaining. The third floor is your personal retreat, showcasing a huge rooftop deck prepped for a hot tub???an entertainer???s dream! Other standout features include a gas range, built-in microwave, French door fridge with bottom freezer, BBQ hookup on the deck, heat pump, electric car charger, finished security cameras, and pre-wiring for a security system. Don???t miss out on this one-of-a-kind home! Contact the listing agent for further details. (Photos are for visual representation; actual finishes and layout may vary.)
General Info
| MLS Listing ID: 10339302 | Bedrooms: 4 | Bathrooms: 4 | Year Built: 2025 |
| Parking: Attached Garage | Heating: Forced air, Heat Pump, See remarks | Lotsize: N/A | Air Conditioning : Central air conditioning, Heat Pump |
Amenities/Features
- Level lot
- One Balcony
