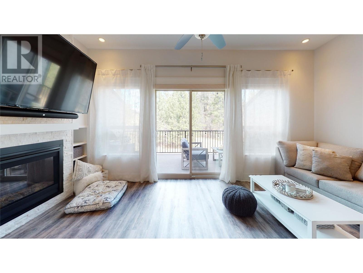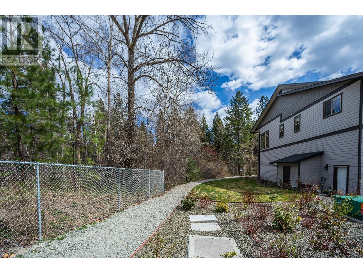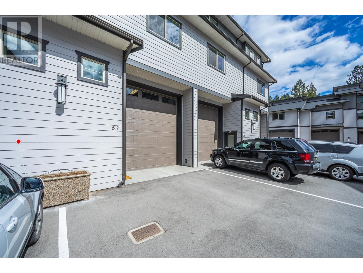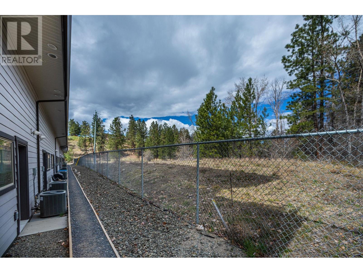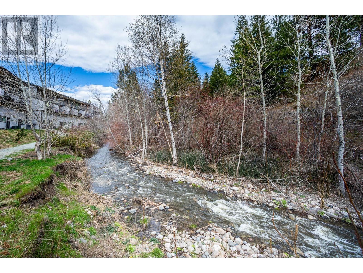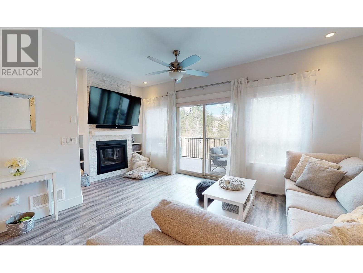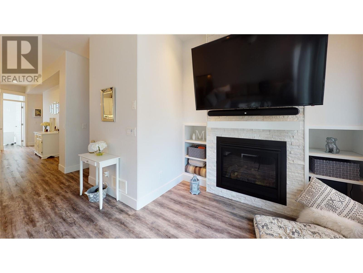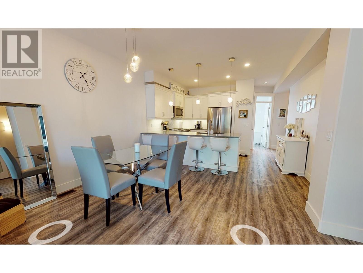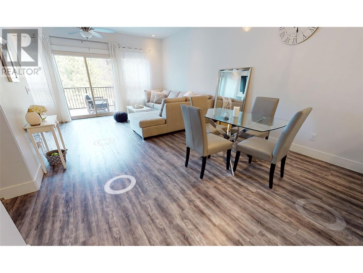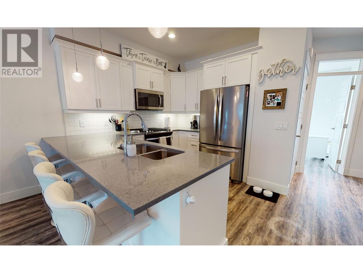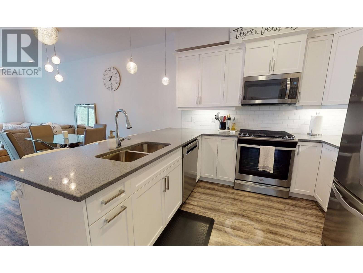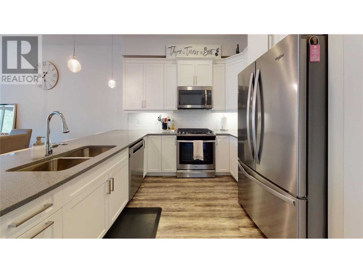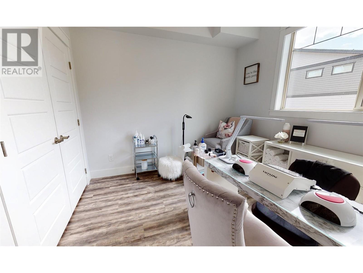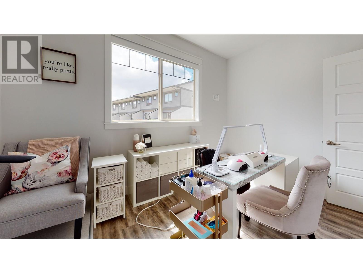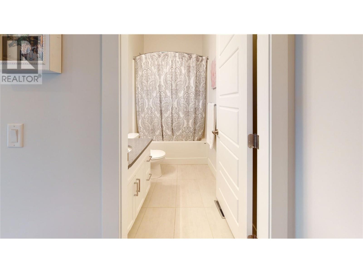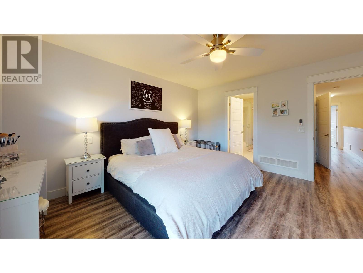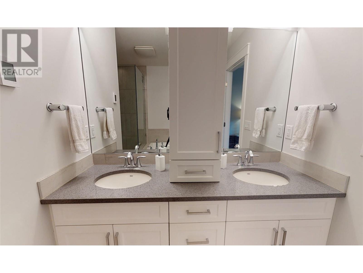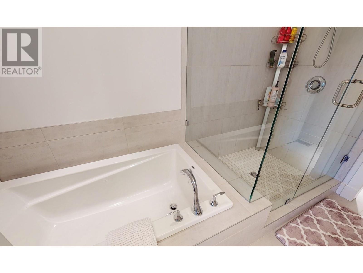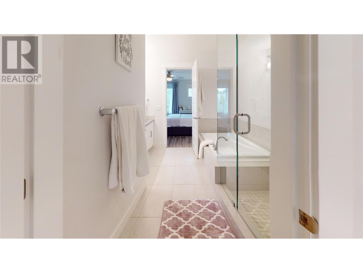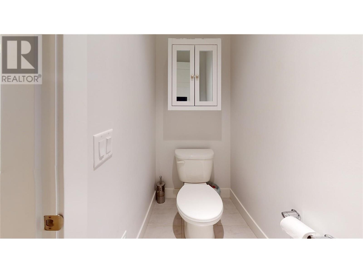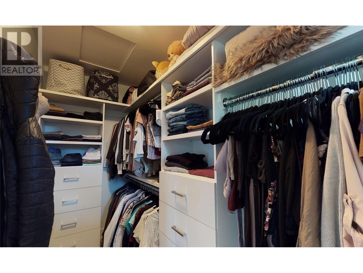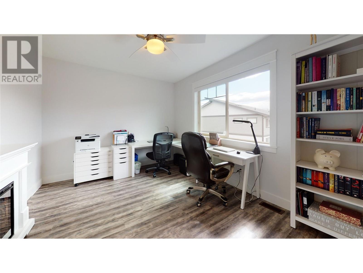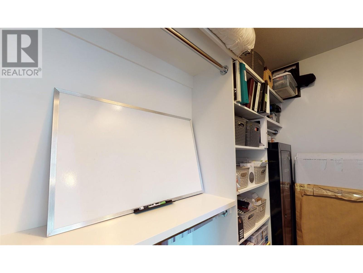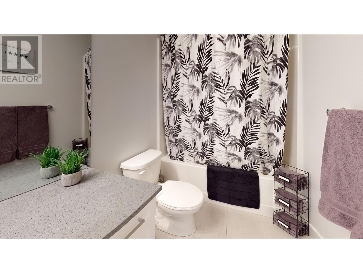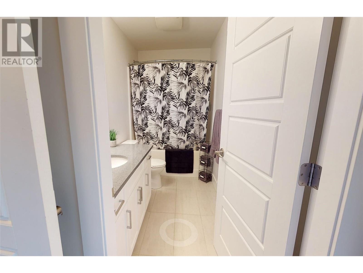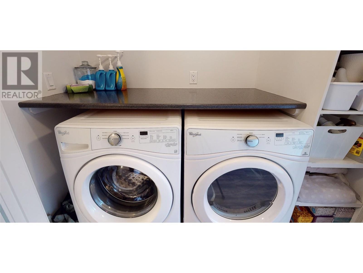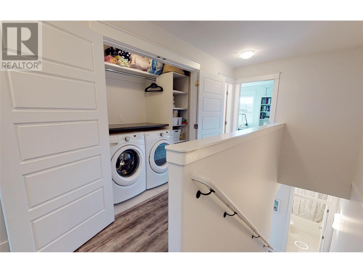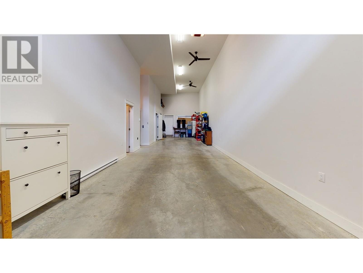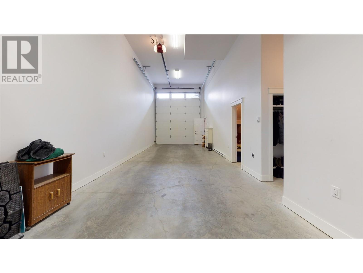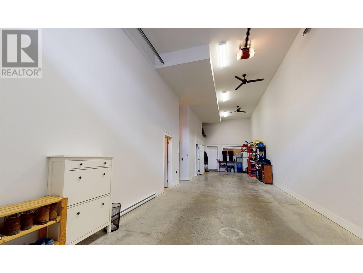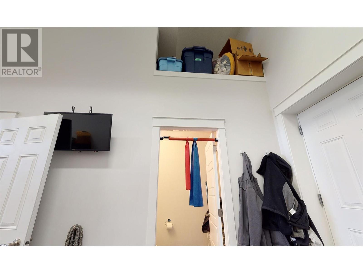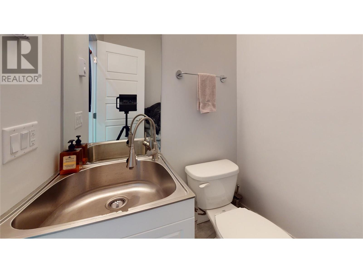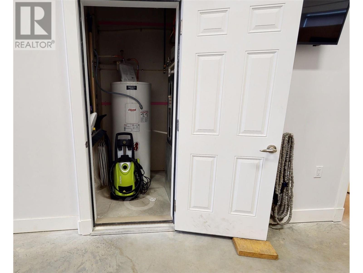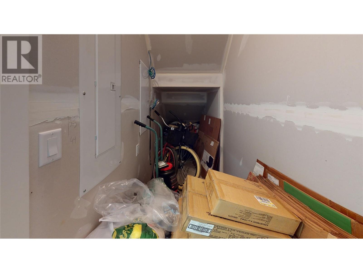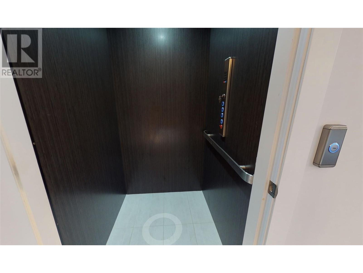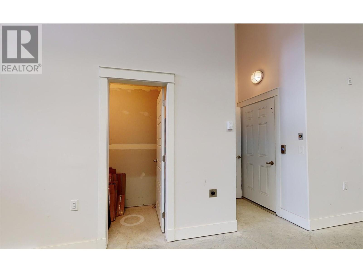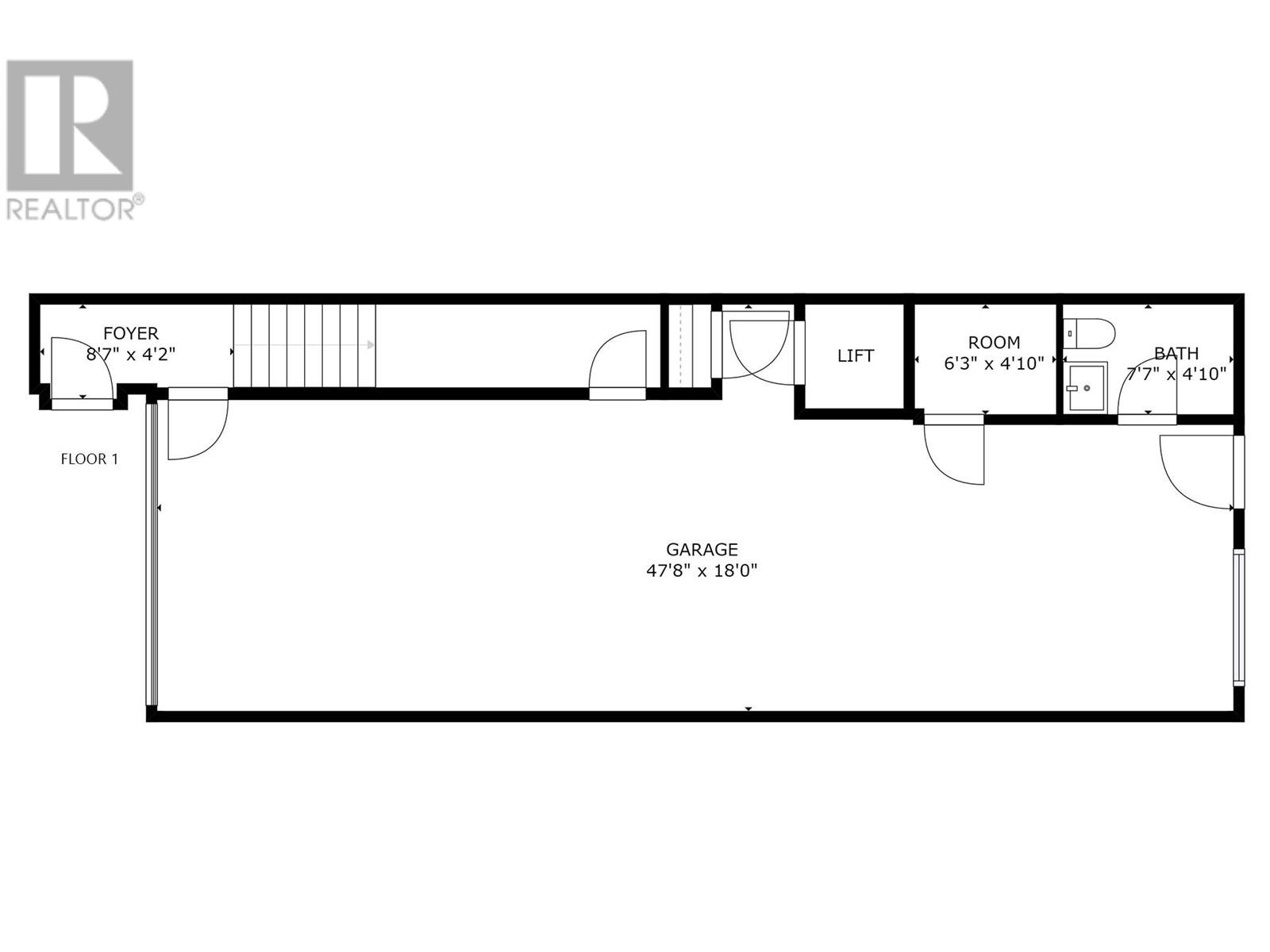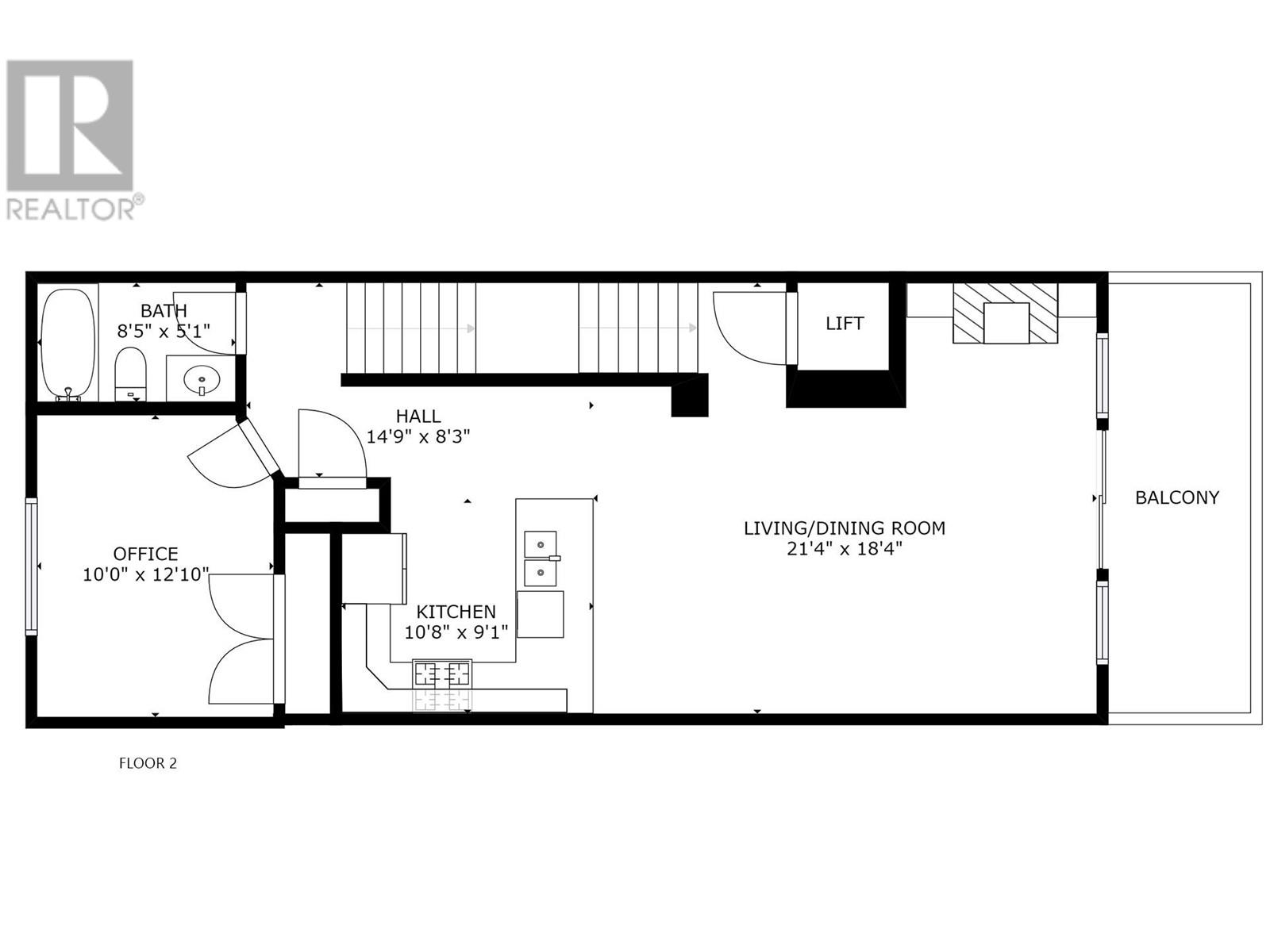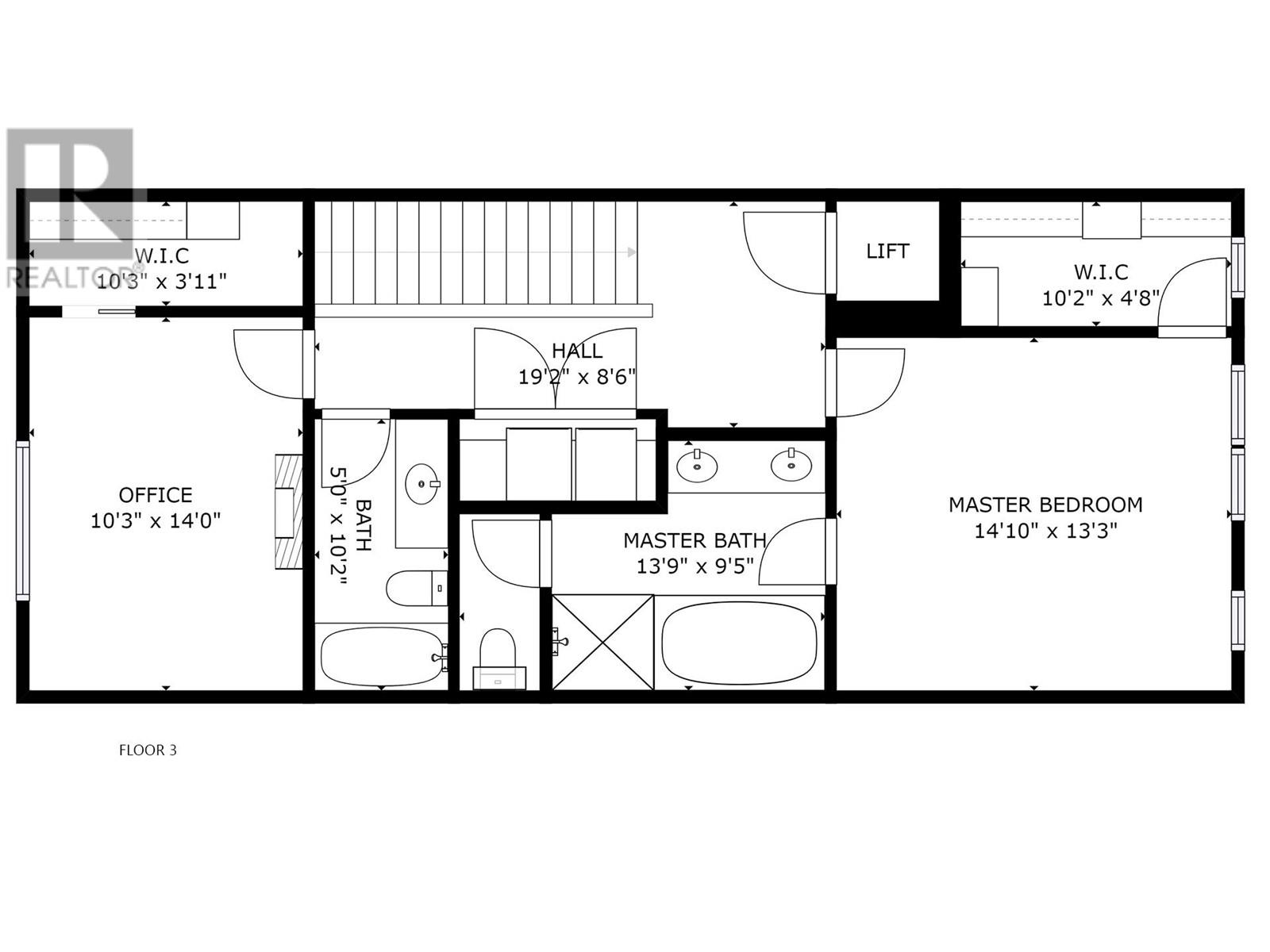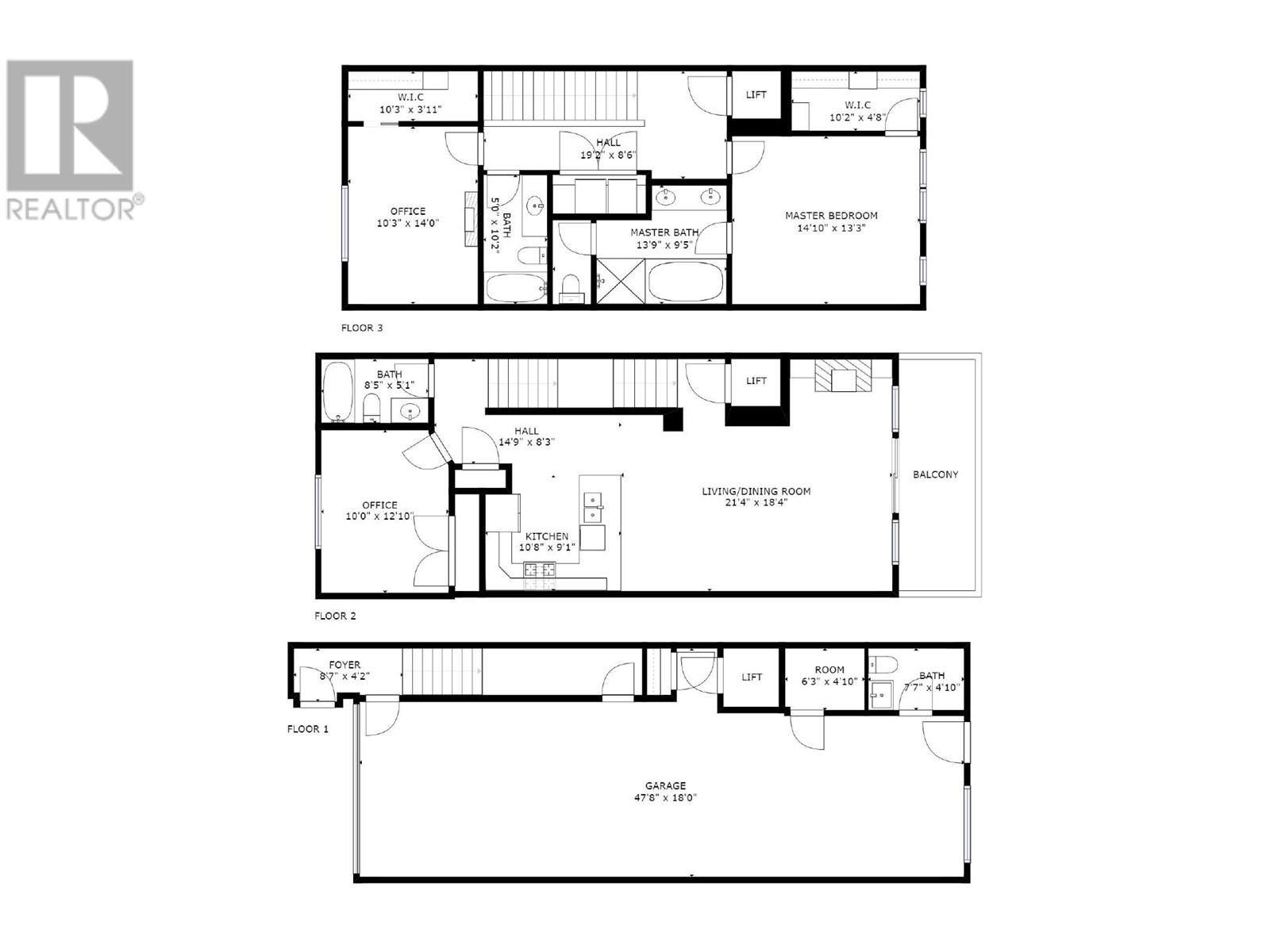Description
Welcome to Tesoro Arca, where the garages are so large, it???s donned the nickname, ???Townhomes for Toys???. This perimeter unit in the final phase overlooks Mother Nature and features a lengthy list of upgrades over standard, creating a unique offering for the complex. Notable features and upgrades include a 650 sq ft Insulated Concrete Form heated garage with 14??? ceilings, RV plug and sani dump, thickened slab and wiring ran to be hoist ready, commercial fans for airflow, glass panel in the garage door for natural light, additional half bath with s/s wash basin, an incredible amount of storage, a private elevator between floors; quartz counters in the kitchen and all bathrooms; soft close cabinetry throughout; extended kitchen with additional cabinets including garbage pullout, bar overhang, and upgraded appliances including a gas stove; separate pantry; built in linen storage and hang dry bar in the laundry room; custom closet organizers and storage cubbies in all closets; a massive ensuite with heated floors and separate water closet, white ledgestone clad gas fireplace, luxury vinyl plank flooring and 12???x24??? tiles throughout with carpeted stairs; a private covered deck overlooking the forest with hose bib and gas connection; and so much more!
General Info
| MLS Listing ID: 10339955 | Bedrooms: 3 | Bathrooms: 4 | Year Built: 2017 |
| Parking: N/A | Heating: Forced air, See remarks | Lotsize: N/A | Air Conditioning : Central air conditioning |
| Home Style: N/A | Finished Floor Area: Carpeted, Laminate, Tile | Fireplaces: N/A | Basement: N/A |
Amenities/Features
- One Balcony
