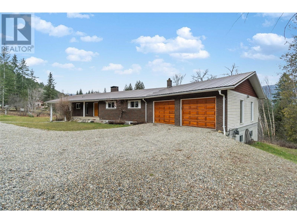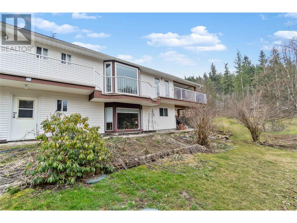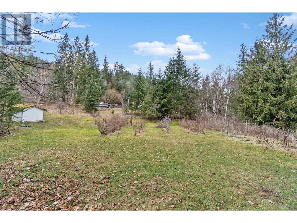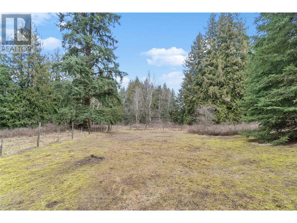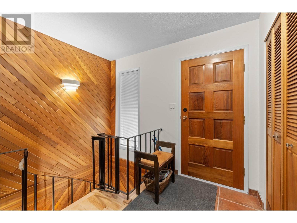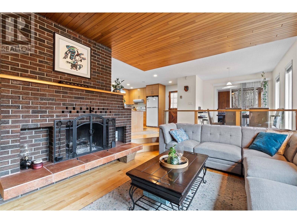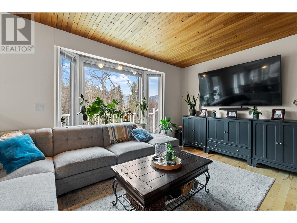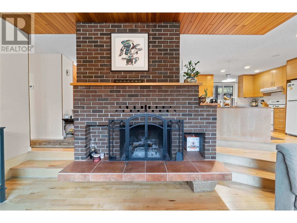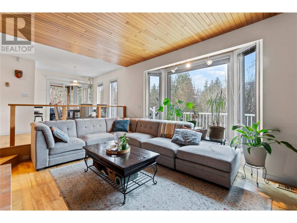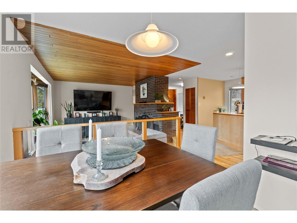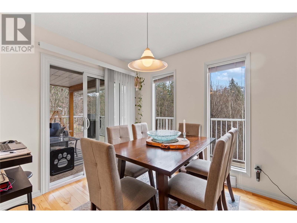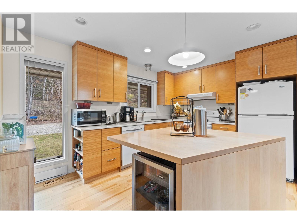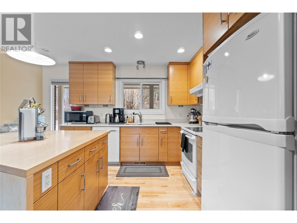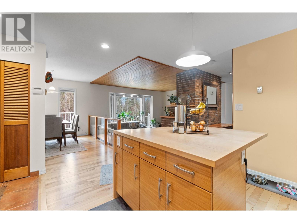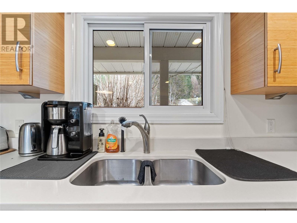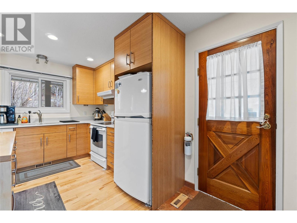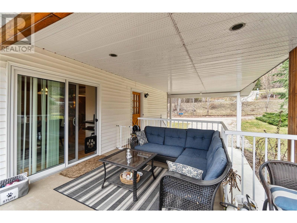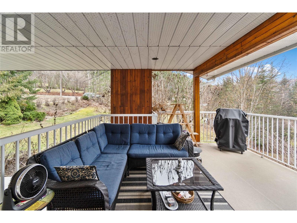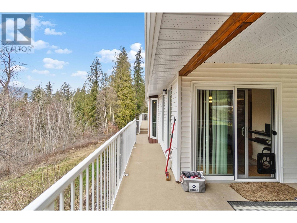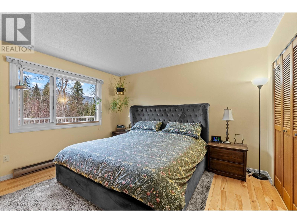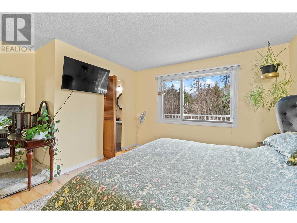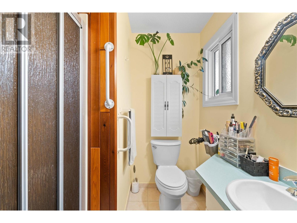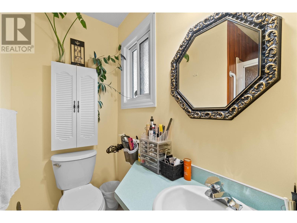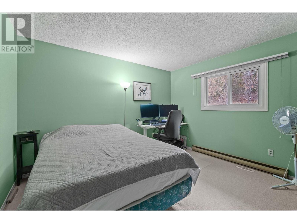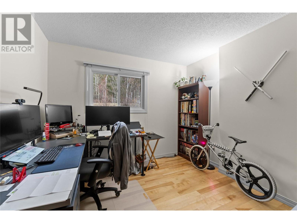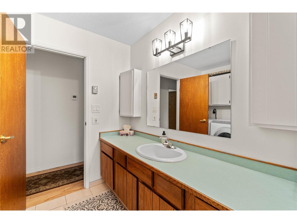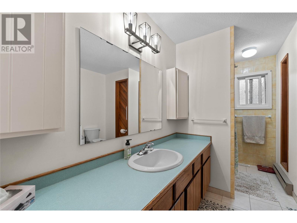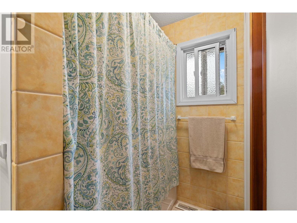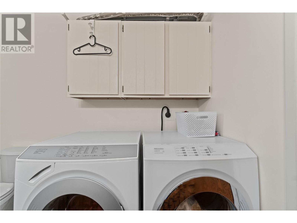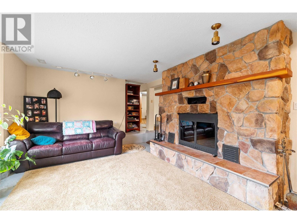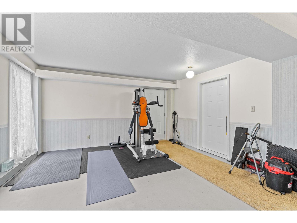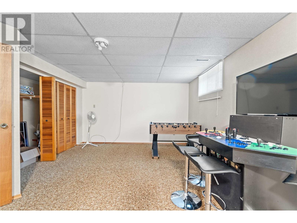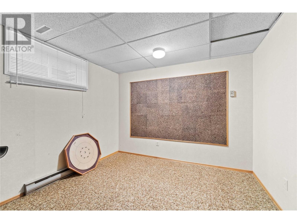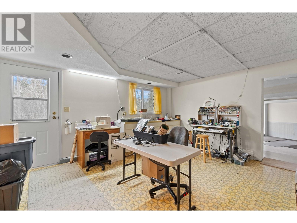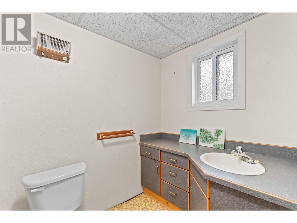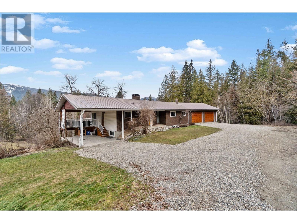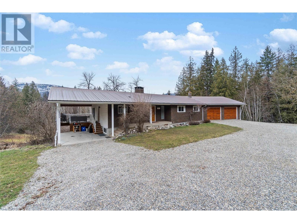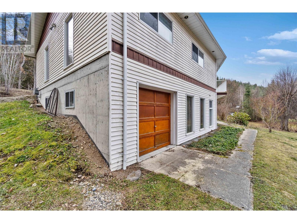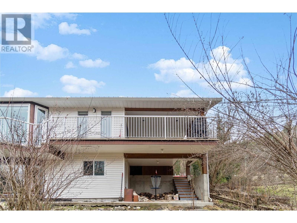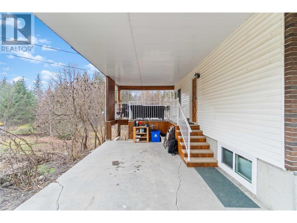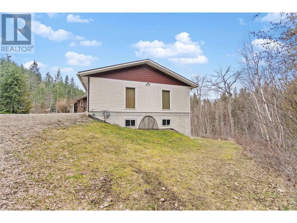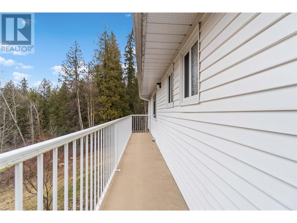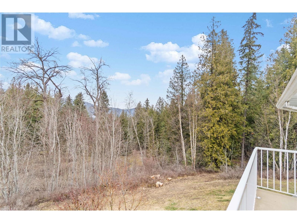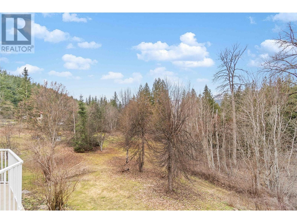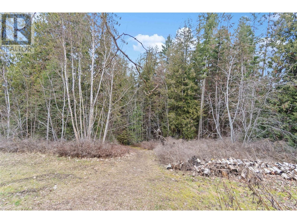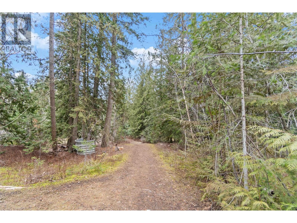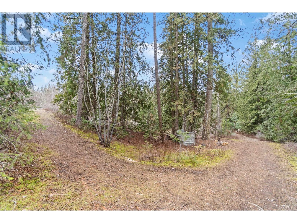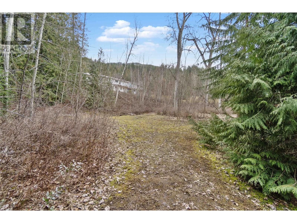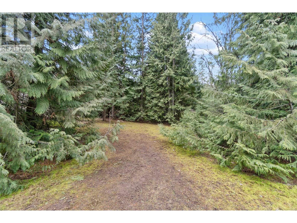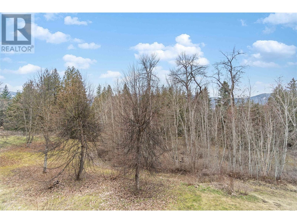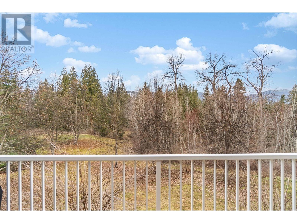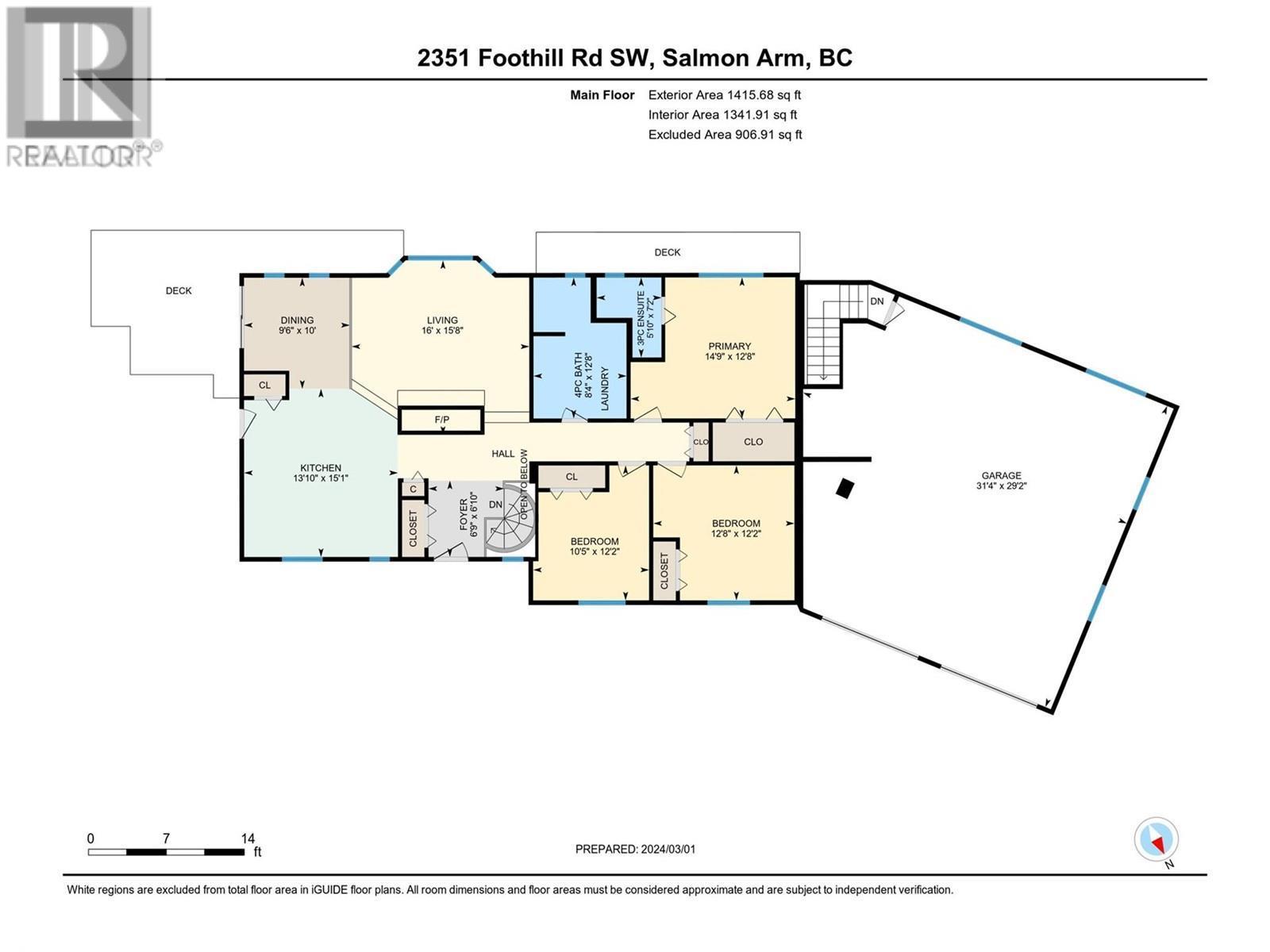Description
Welcome to this exceptional 4-bedroom, 3-bathroom family home, perfectly situated in a serene rural setting while remaining just minutes from town. On nearly 3 acres, this picturesque property features mature gardens, fruit trees, berry bushes, and ample space to enjoy nature. Step inside to an inviting open-concept main floor showcasing stunning hardwood flooring, custom bamboo kitchen cabinetry with a maple island, and elegant tile accents. Sunken living room offers a cozy wood-burning fireplace and a bay window that frames breathtaking views of the private backyard and lush forest. A sliding glass door from the dining area leads to a partially covered deck???ideal for entertaining and year-round BBQs. The main level boasts a spacious primary suite with a private 3-piece ensuite, 2 additional bedrooms, and a full bath with a convenient laundry area. Downstairs presents endless possibilities, whether for multi-generational living, a summer kitchen, or additional living space. The lower level includes a sunken family room with a stone fireplace and bay window, a kitchen or craft room with walkout access to the yard, a 2-piece bath, one more bedroom, an office and a versatile flex/recreation room. Ample storage and workshop space, oversized double garage/workshop off the main level, a separate carport with lower-level access, and a spacious single garage/workshop with 200-amp service???perfect for tools, toys, or hobbyists. Don't miss out???schedule your private showing today!
General Info
| MLS Listing ID: 10340013 | Bedrooms: 4 | Bathrooms: 3 | Year Built: 1979 |
| Parking: N/A | Heating: See remarks | Lotsize: 2.85 ac|1 - 5 acres | Air Conditioning : N/A |
| Home Style: N/A | Finished Floor Area: Carpeted, Hardwood, Tile | Fireplaces: N/A | Basement: N/A |
Amenities/Features
- Central island
