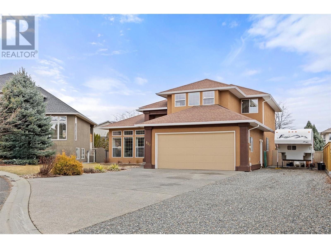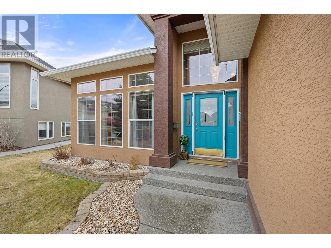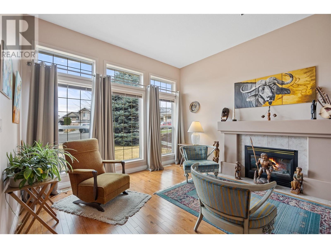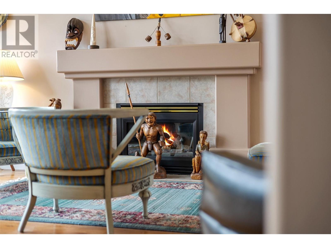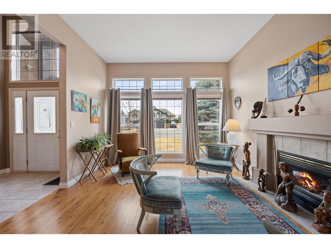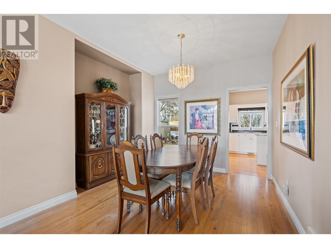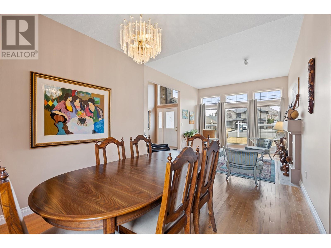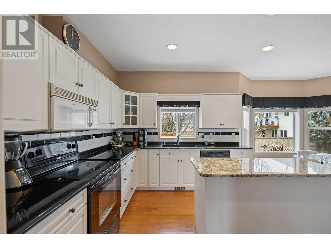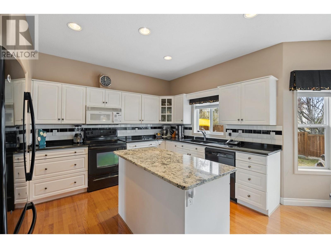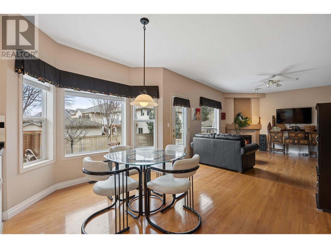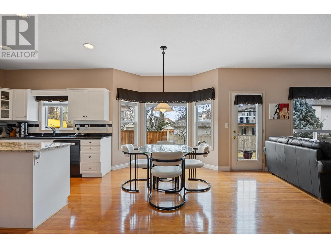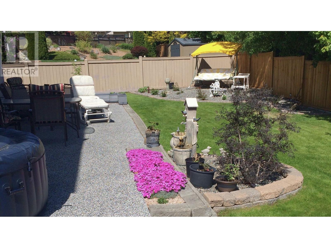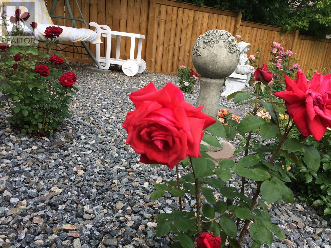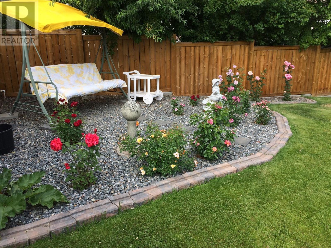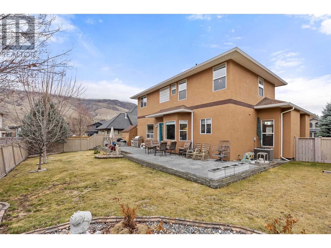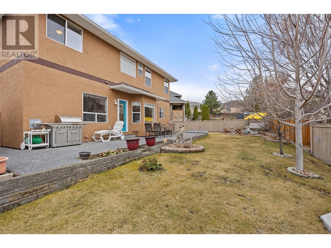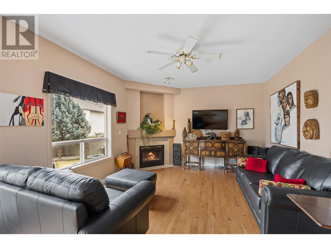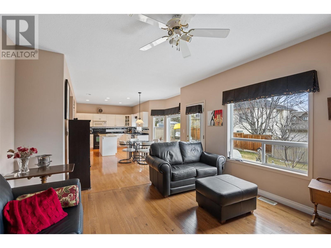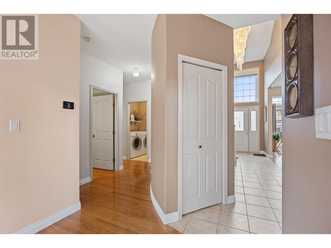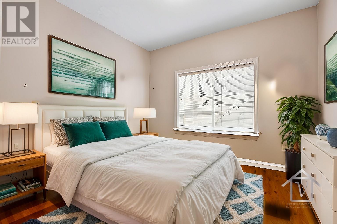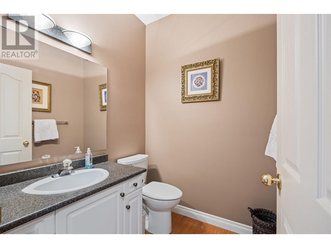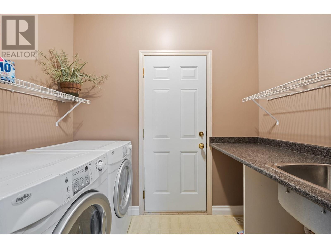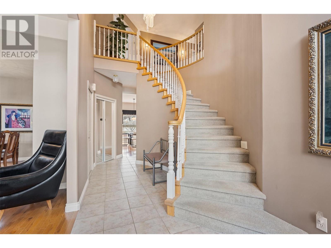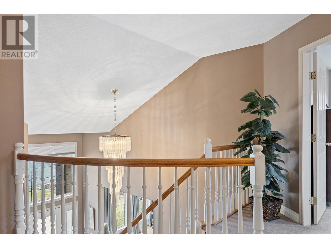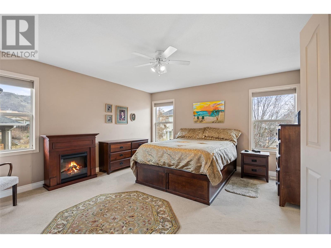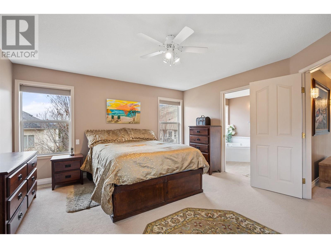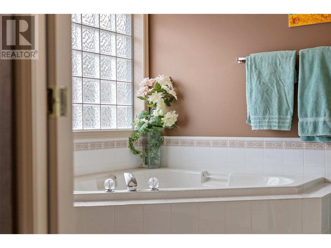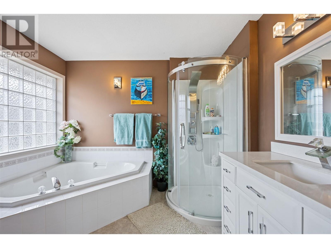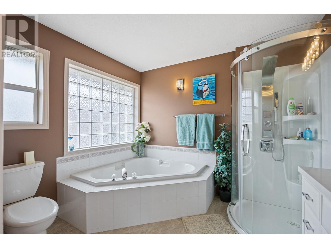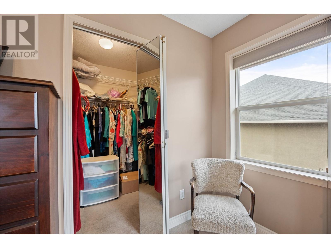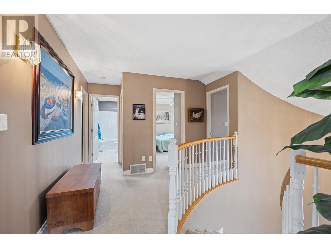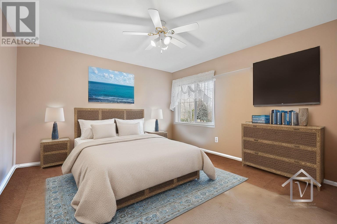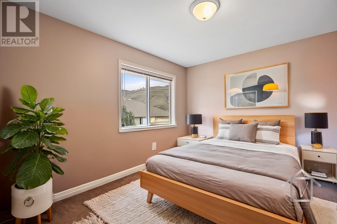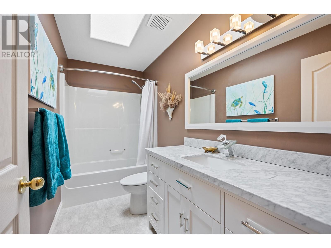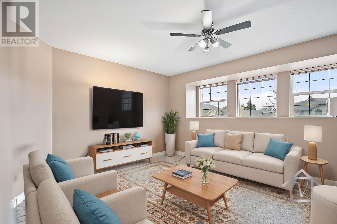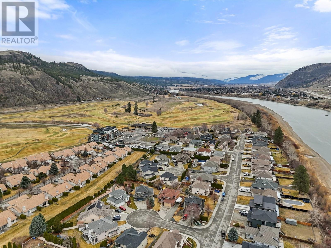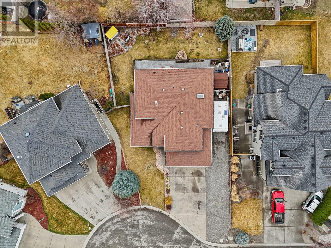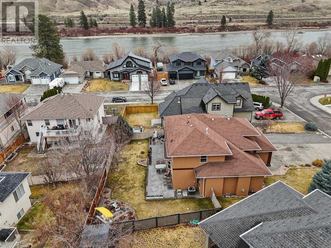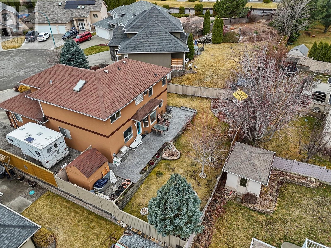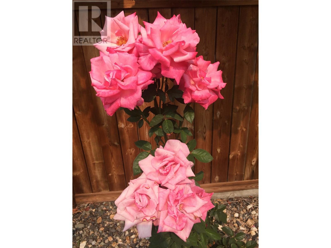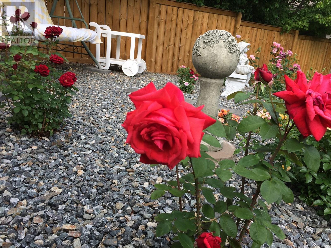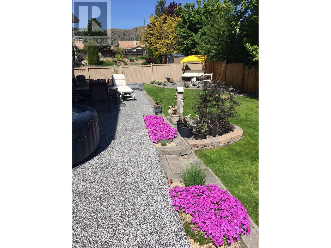Description
Nestled on a quiet cul-de-sac just steps from playgrounds, scenic walking trails, and a nearby golf course, this classic two-storey family home is what you've been looking for. Minutes from grocery and hardware stores, it features 4 bedrooms plus a spacious bonus room above the garage. The beautifully landscaped yard includes RV parking, a storage shed, and a charming rose garden, while fresh stucco paint enhances its timeless curb appeal. Inside, the main floor boasts hardwood and tile flooring, a functional open-concept kitchen with island, and a formal living and dining area with a cozy gas fireplace and an abundance of natural light from the south-facing windows. The casual dining area and adjacent family room, also with a gas fireplace, provide direct access to the backyard???perfect for gatherings. A generous entryway with 16' ceilings and a curved staircase leads upstairs to three bedrooms, a large bonus/playroom, and two bathrooms, including a luxurious primary suite with double French doors, walk-in closet, and a spacious ensuite. With a main floor bedroom, powder room, and laundry, this home offers thoughtful design and space for the whole family. For added convenience, an expansive 4' crawl space provides excellent storage, allowing you to enjoy every inch of living space without ever feeling cramped.
General Info
| MLS Listing ID: 10340504 | Bedrooms: 4 | Bathrooms: 3 | Year Built: 1998 |
| Parking: N/A | Heating: Forced air, See remarks | Lotsize: 0.17 ac|under 1 acre | Air Conditioning : Central air conditioning |
| Home Style: N/A | Finished Floor Area: Carpeted, Hardwood | Fireplaces: N/A | Basement: Crawl space |
Amenities/Features
- Central island
