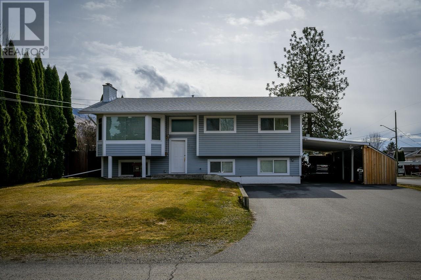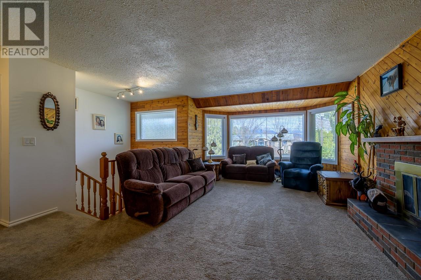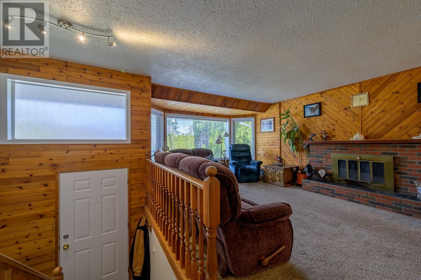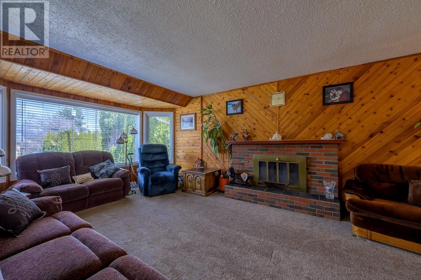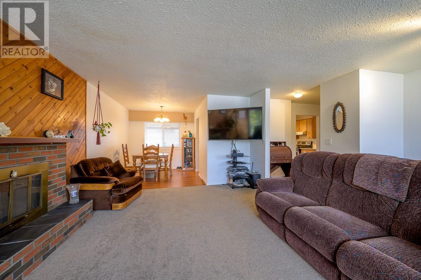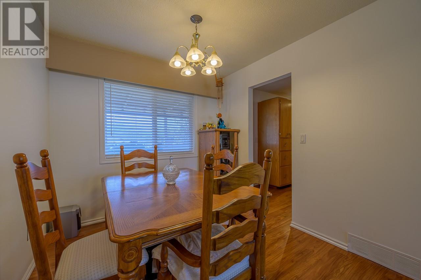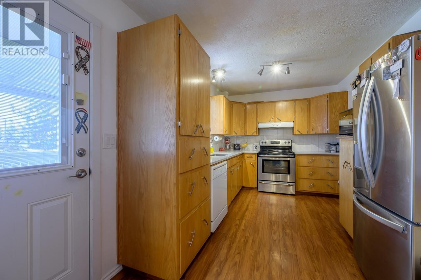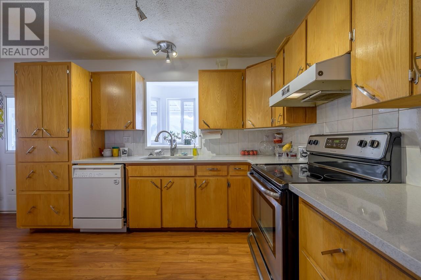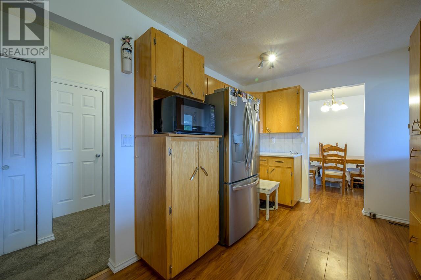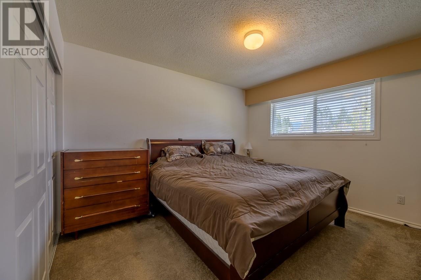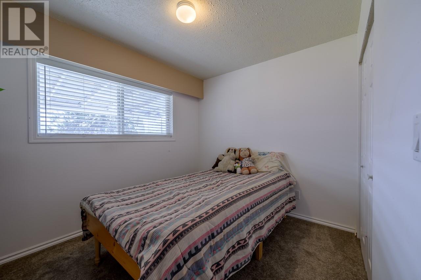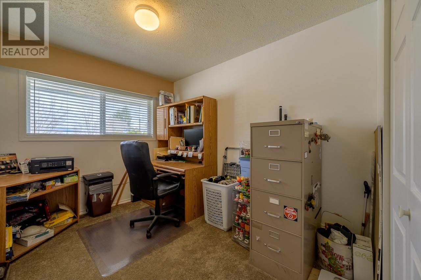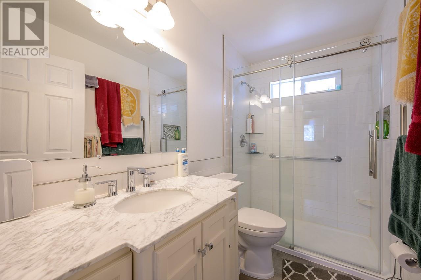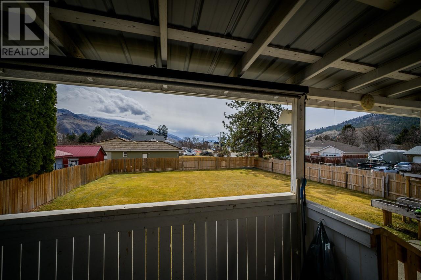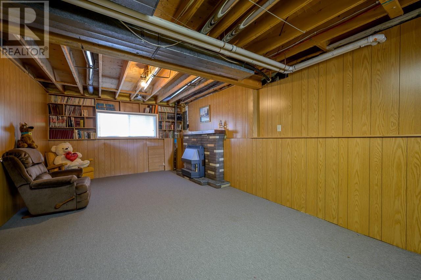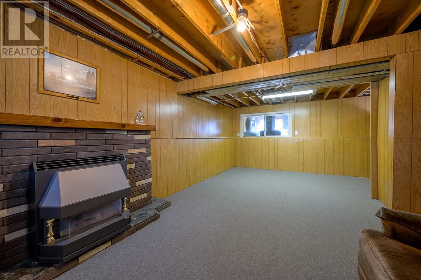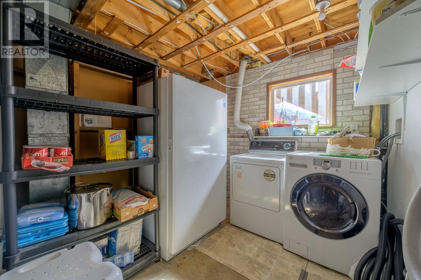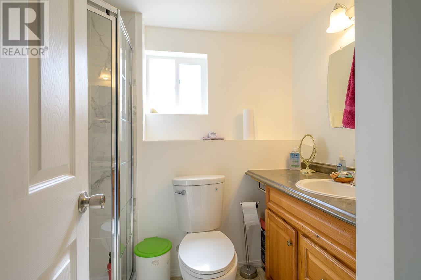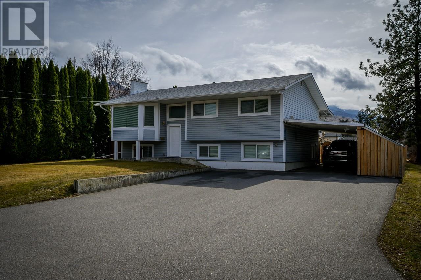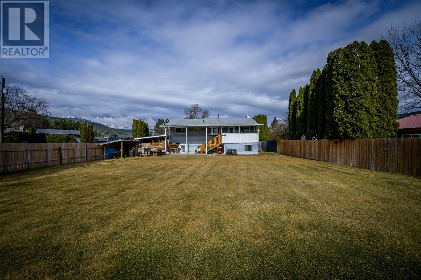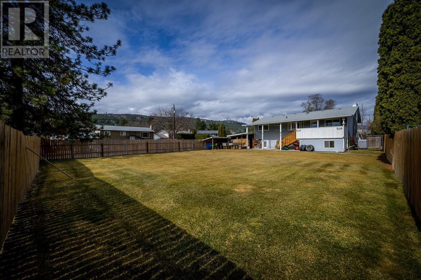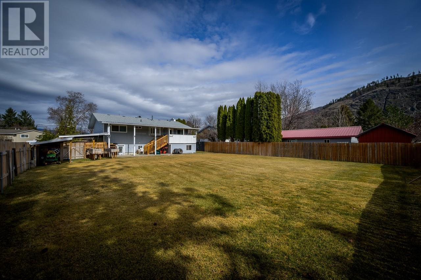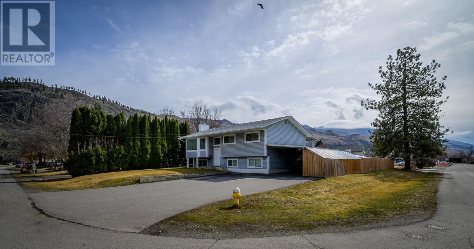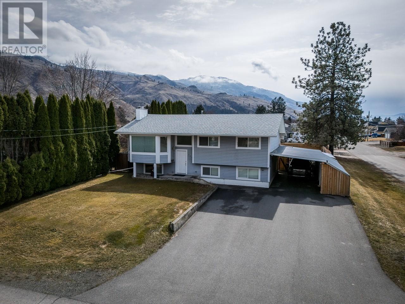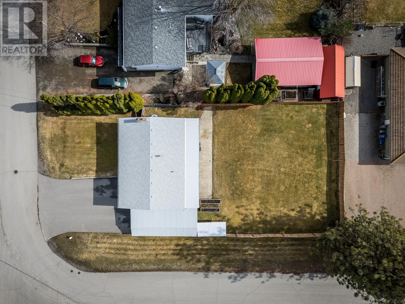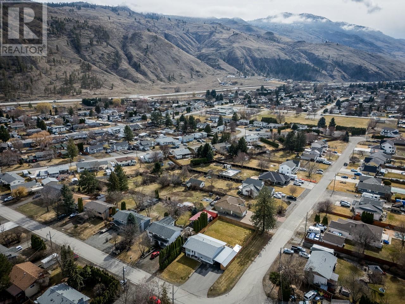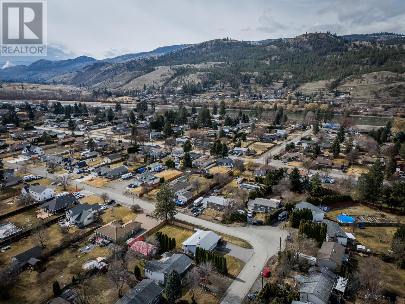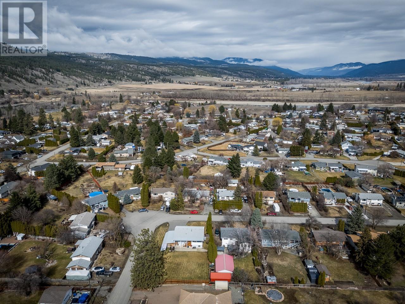Description
Looking to build your dream shop? This charming 4-bedroom home is on a spacious corner lot and is perfect for families and outdoor enthusiasts alike and offers opportunity to build a shop with access from the driveway! Updates and features of the home include 2 yr old fridge, central vac (2022), roof (2019), asphalt driveway (2019), HE furnace and heat pump (2007), insulated 2x6 walls (1990's) and attic R55 insulation (2017). The main floor features three comfortable bedrooms, an updated 3-piece bathroom with a custom-tiled shower and heated floors, and a bright living room with a large bay window that flows into the dining room and kitchen. The kitchen boasts quartz countertops, a tiled backsplash, and ample storage, with access from the dining room to a covered deck overlooking the expansive, flat, fenced backyard. Downstairs, the home offers a fourth bedroom, another updated 3-piece bathroom, a large rec room with a gas fireplace, laundry room, and a versatile workshop with a 220V plug. With plenty of paved parking, including space for an RV, and located just two blocks from an elementary school and 30 minutes from Sun Peaks, this home is ideal for both convenience and recreation. The vibrant community adds to the appeal with parks, riverside trails, tennis courts, and baseball diamonds and connection to community sewer provide modern comforts and the opportunity to make this home your own. All meas approx.
General Info
| MLS Listing ID: 10340573 | Bedrooms: 4 | Bathrooms: 2 | Year Built: 1974 |
| Parking: N/A | Heating: Forced air, Heat Pump | Lotsize: 0.23 ac|under 1 acre | Air Conditioning : Heat Pump |
| Home Style: N/A | Finished Floor Area: N/A | Fireplaces: N/A | Basement: Full |
