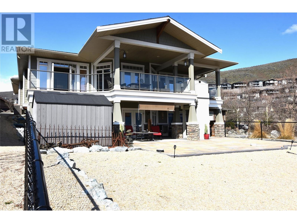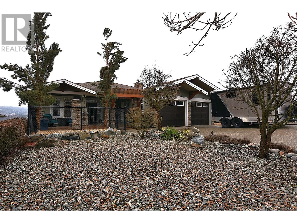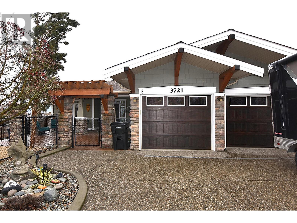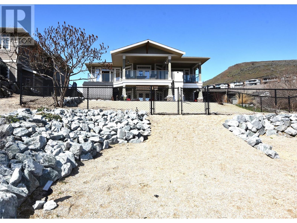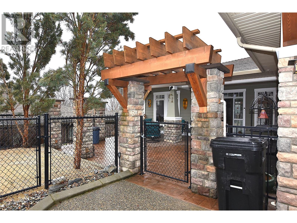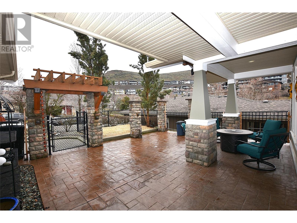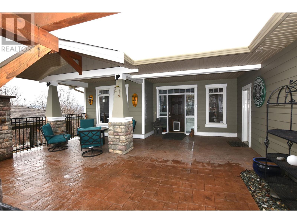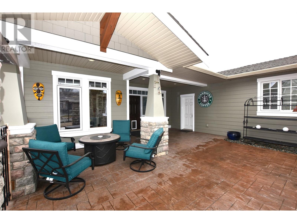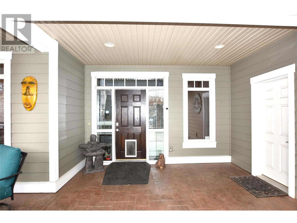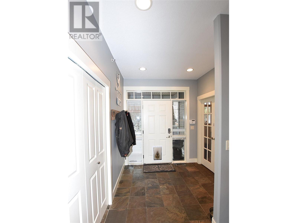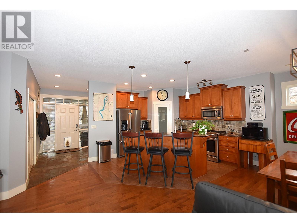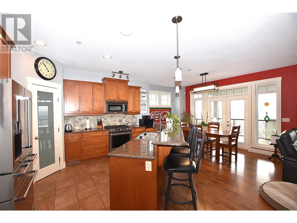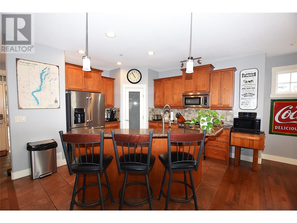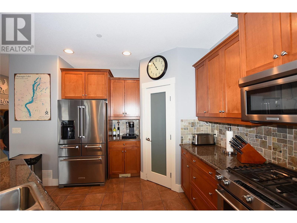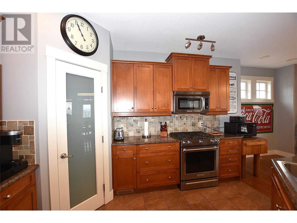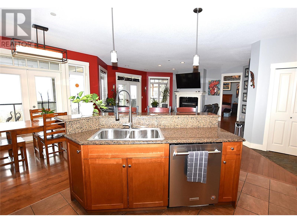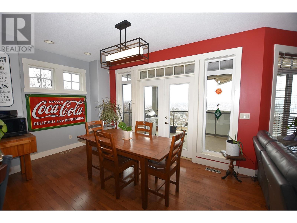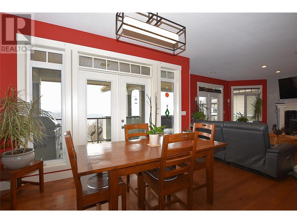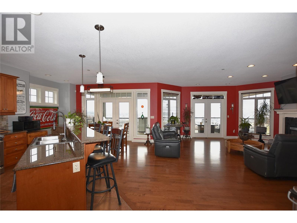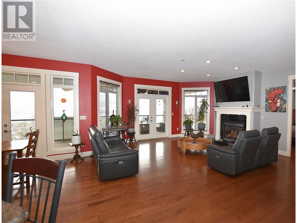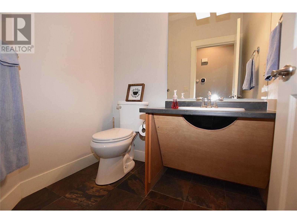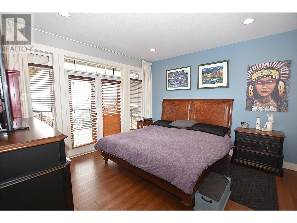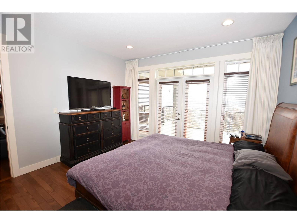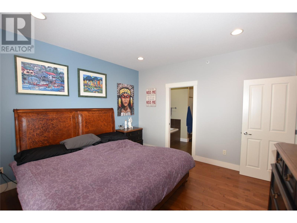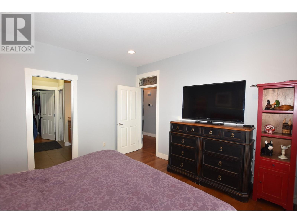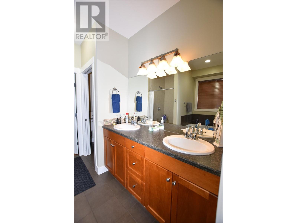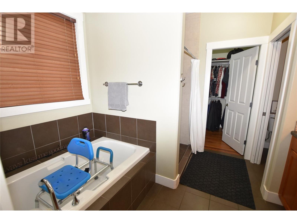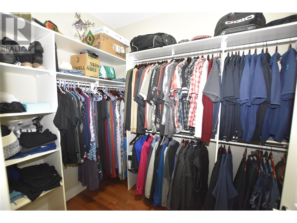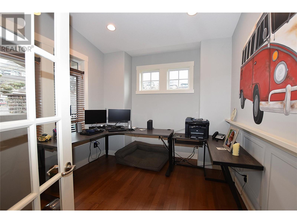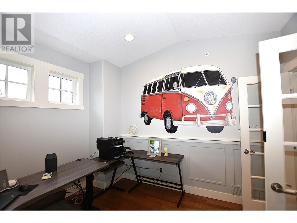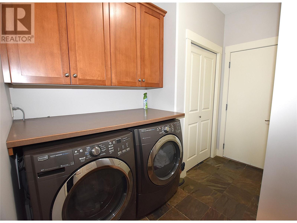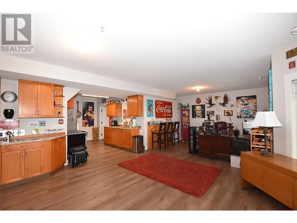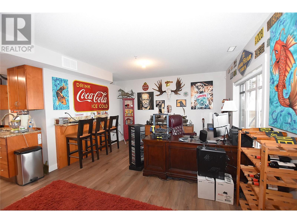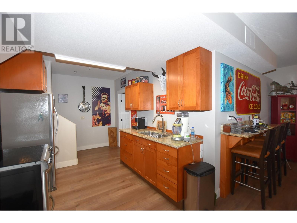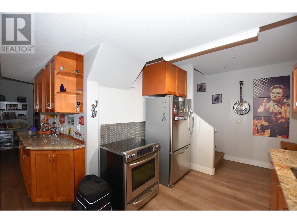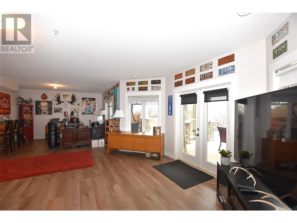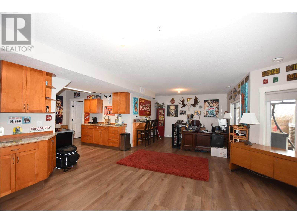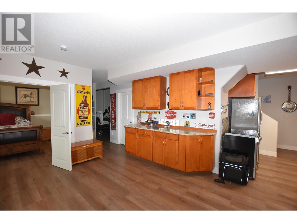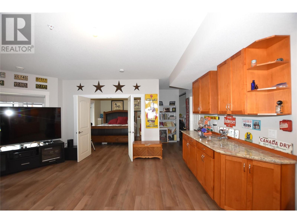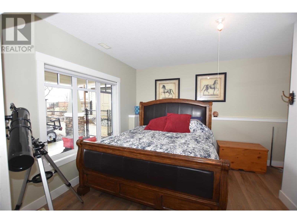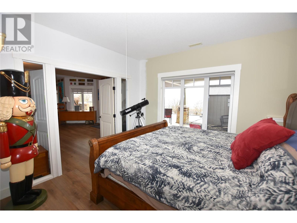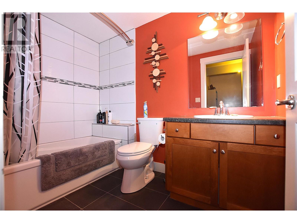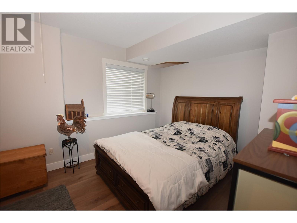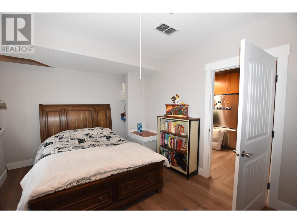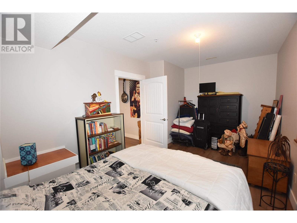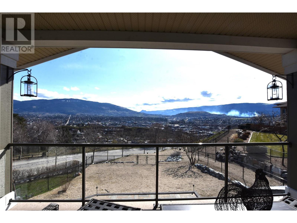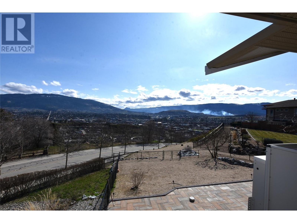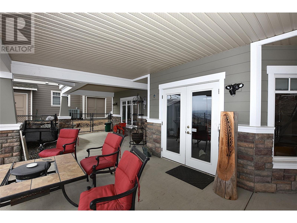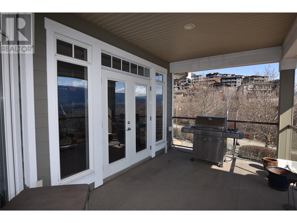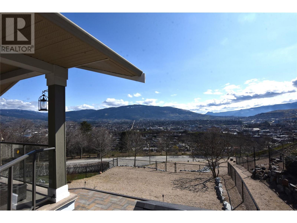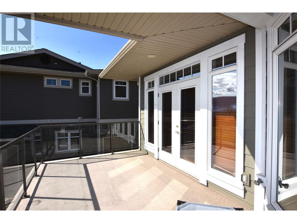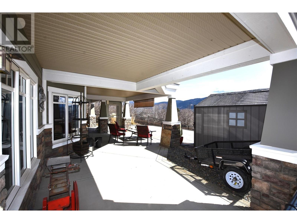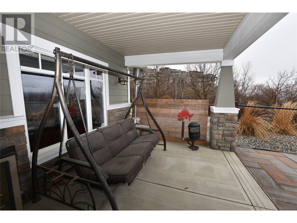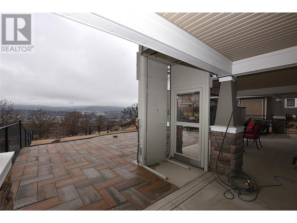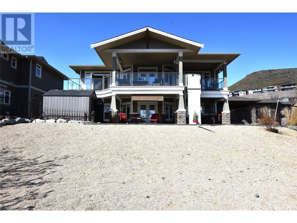Description
Welcome to 3721 Razorback Court, located on the scenic Turtle Mountain. This remarkable home boasts a full-width deck offering breathtaking views of both the city and mountains. The Craftsman-inspired architecture is complemented by a spacious front courtyard with elegant stamped concrete. Inside, the open-concept main living area features maple hardwood flooring and ceramic tile throughout. The gourmet kitchen showcases abundant maple cabinetry, granite countertops, an island, a pantry, and nearly-new stainless steel appliances (3 years old). Expansive windows and two sets of French doors seamlessly integrate the living area with the outdoors. The main floor also includes a master suite with panoramic views, a luxurious ensuite complete with a soaker tub, separate shower, and a generous walk-in closet. A den located by the main entry overlooks the courtyard, while the main-floor laundry offers added convenience. The lower level comprises two well-sized bedrooms, a full 4-piece bathroom, and an impressive family room, complete with a wet bar and French doors leading to the patio. Additional features include a fully fenced yard, a one-year-old furnace, AC, and hot water tank, a pre-wired patio for a hot tub, and an elevator for easy access between levels. The spacious backyard offers a blank canvas for your landscaping vision.
General Info
| MLS Listing ID: 10340886 | Bedrooms: 3 | Bathrooms: 3 | Year Built: 2006 |
| Parking: Attached Garage | Heating: Forced air, See remarks | Lotsize: 0.33 ac|under 1 acre | Air Conditioning : Central air conditioning |
| Home Style: N/A | Finished Floor Area: Carpeted, Ceramic Tile, Hardwood | Fireplaces: Sprinkler System-Fire, Smoke Detector Only | Basement: Full |
Amenities/Features
- Irregular lot size
- Central island
- One Balcony
