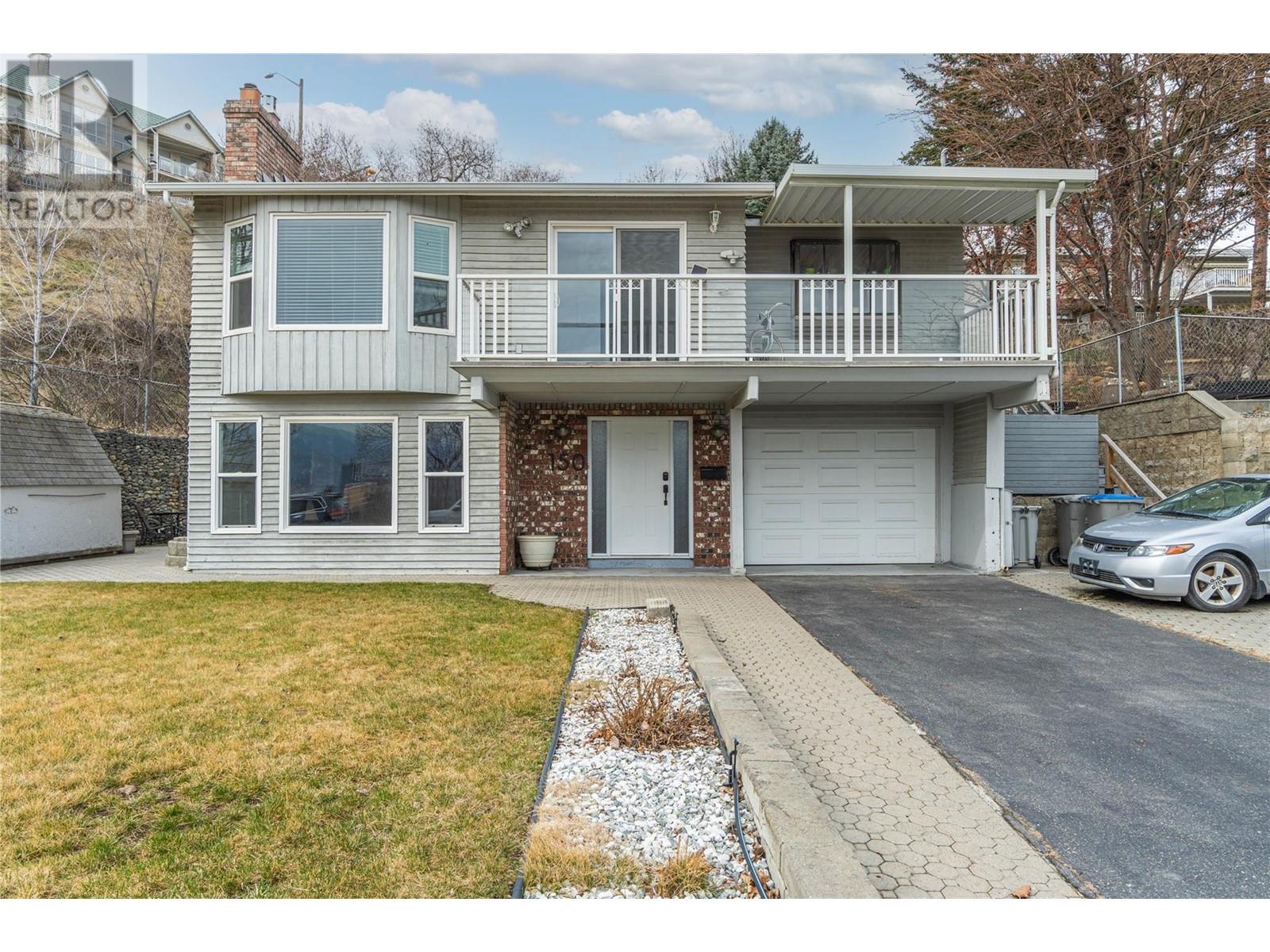Description
Nestled in a prime West End location at the top of Clarke street, this home has something everyone is looking for. Spacious 3 bedroom 2 bathroom upper level includes a good sized main bedroom with walk in closet and 3 piece ensuite. Kitchen is perfectly situated overlooking the front of the property for beautiful views, yet also offers easy access to the backyard. Downstairs you will find a well kept one bedroom suite thats ideal as a rental or for your guests. Found on a large, private 14,000+ sq ft lot, this property features two spacious yards with private patio areas, where you can entertain and enjoy the expansive city views. Underground Sprinklers, New hot water tank, Natural Gas Hookup, ample parking. Convenient location allows for a short walk to restaurants, shopping, entertainment and the farmers market. This home is the perfect opportunity for the growing family or investor.
General Info
| MLS Listing ID: 10340887 | Bedrooms: 4 | Bathrooms: 4 | Year Built: 1981 |
| Parking: N/A | Heating: Forced air | Lotsize: 0.34 ac|under 1 acre | Air Conditioning : Central air conditioning |
| Home Style: N/A | Finished Floor Area: Mixed Flooring | Fireplaces: N/A | Basement: N/A |
Amenities/Features
- Balcony















































