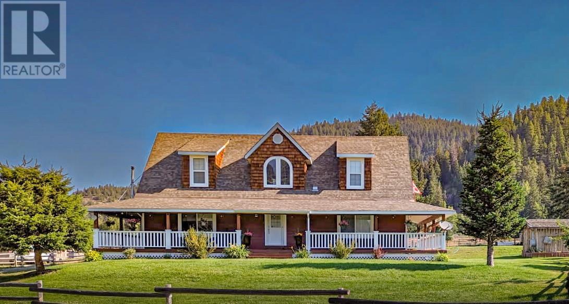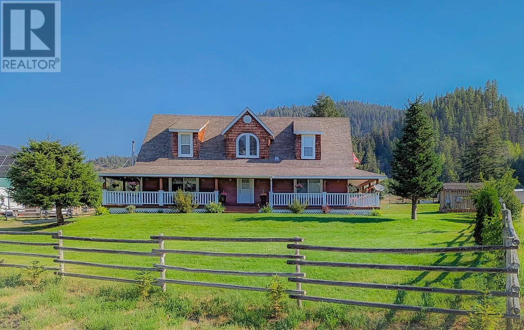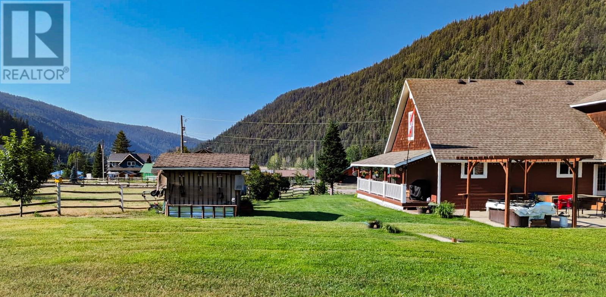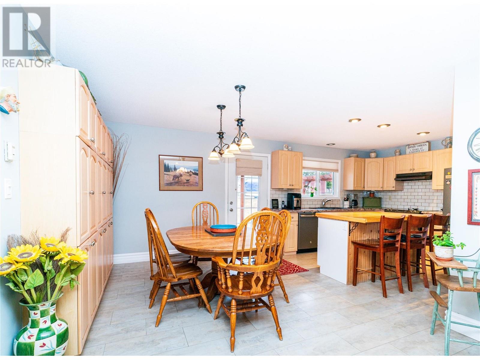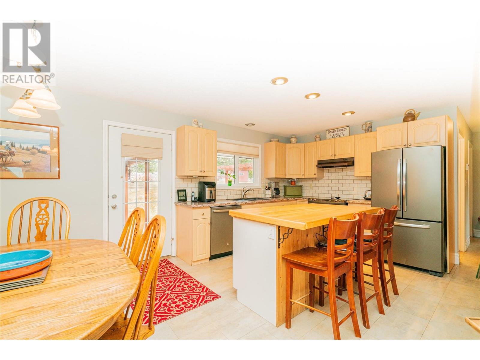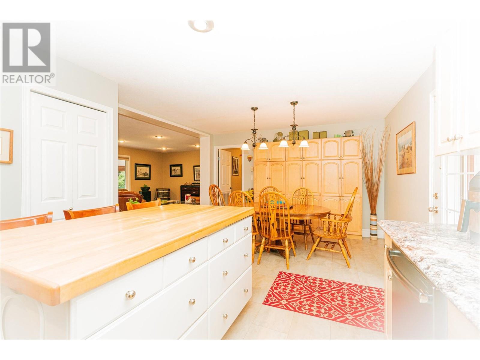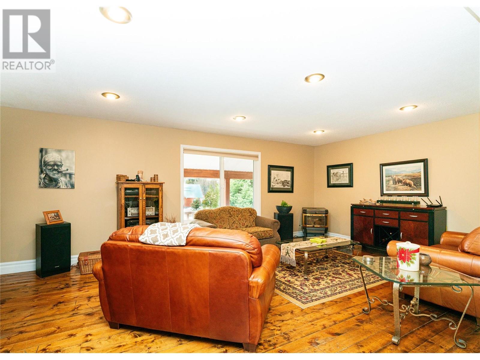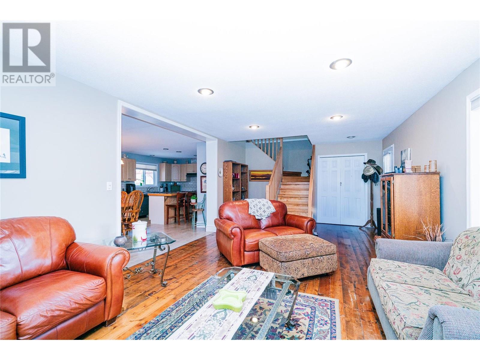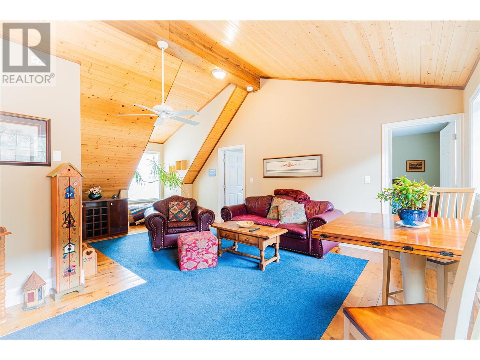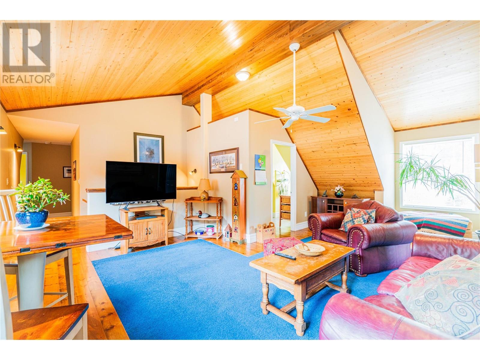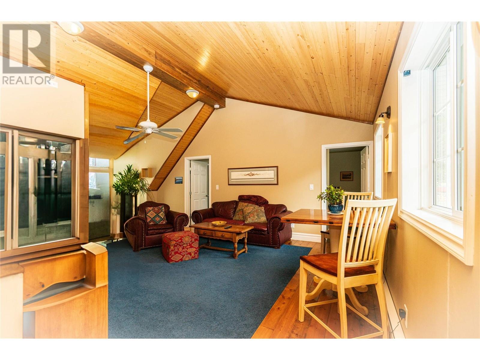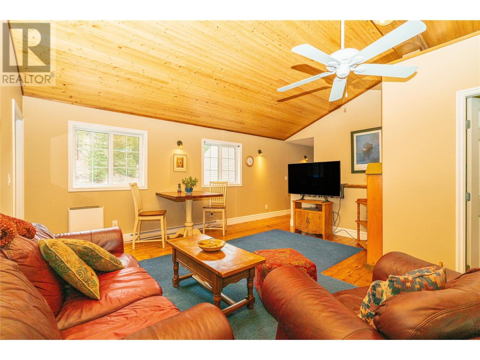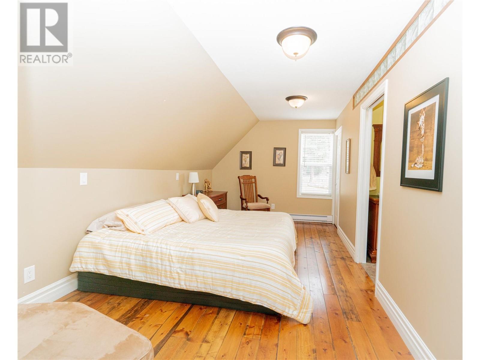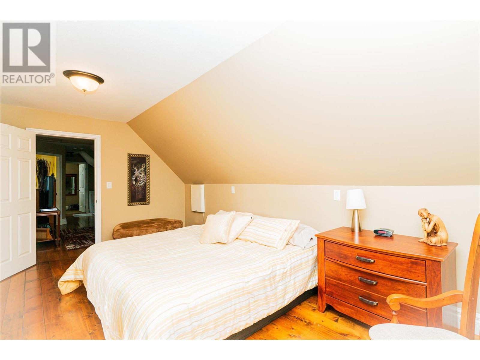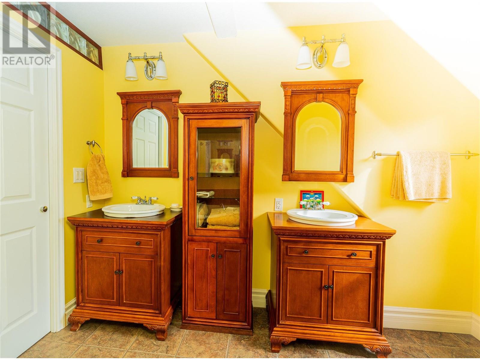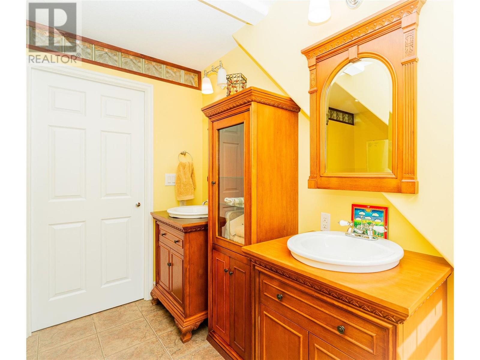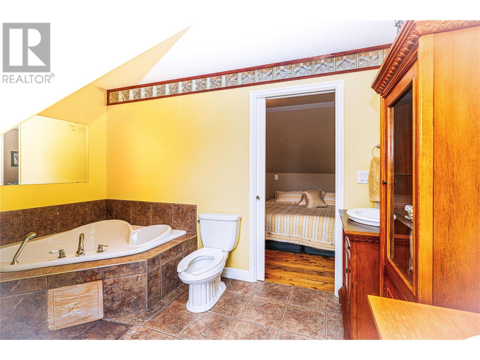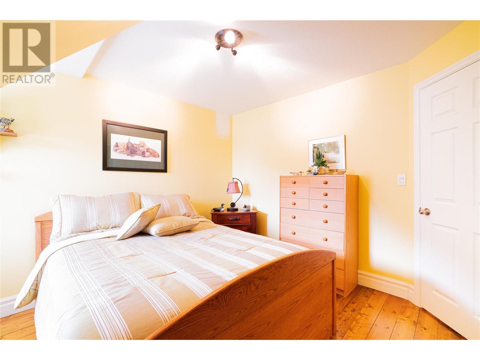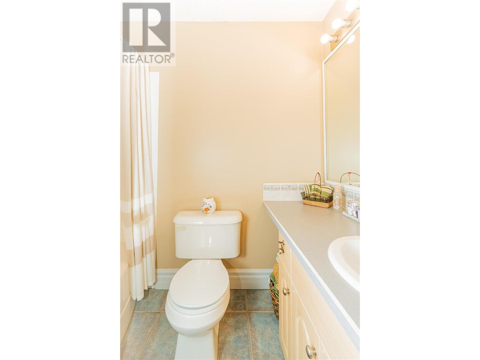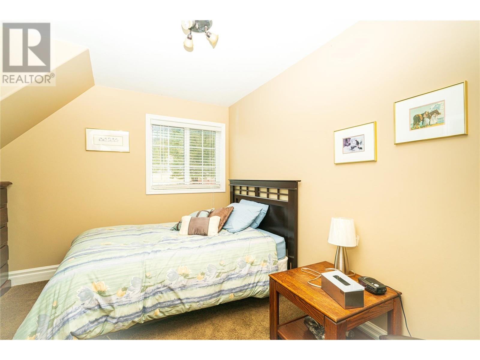Description
Visit REALTOR website for additional information. Wake up to mountain air, sip coffee on your wraparound deck, and spend the afternoon paddling at nearby Allison Lake. This 6-bedroom, 4.5-bath home in Princeton???s peaceful Skye Blue Loop offers over 2,800 sq ft of relaxed, functional living on 0.801 acres. The open-concept main floor includes 2 bedrooms (one with ensuite), pellet stove, and direct deck access???perfect for entertaining or unwinding. Upstairs, the spacious primary suite features dual vanities and a soaker tub to recharge after a day outdoors. With 3 more bedrooms, upper laundry, and thoughtful updates like a 100-ft drilled well and 2023 roof shingles, this home blends comfort and practicality. A heated 600+ sq ft garage, fenced yard, gardens, and sheds complete the package. Surrounded by lakes, rivers, and trails, this is year-round adventure???priced $100K below assessed value.
General Info
| MLS Listing ID: 10341195 | Bedrooms: 6 | Bathrooms: 5 | Year Built: 2002 |
| Parking: Attached Garage | Heating: Forced air | Lotsize: 0.8 ac|under 1 acre | Air Conditioning : N/A |
| Home Style: N/A | Finished Floor Area: Carpeted, Ceramic Tile, Hardwood, Vinyl | Fireplaces: N/A | Basement: N/A |
Amenities/Features
- Central island
