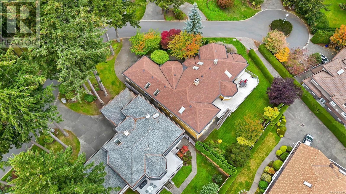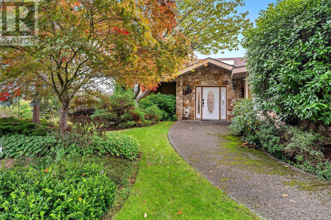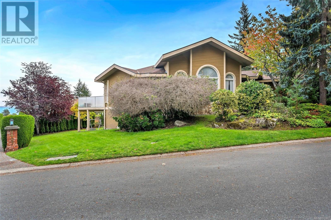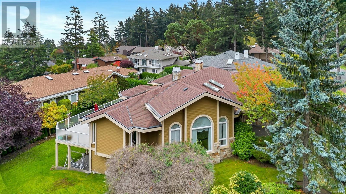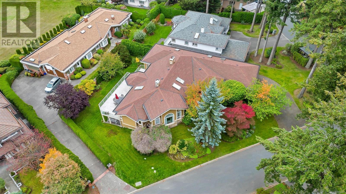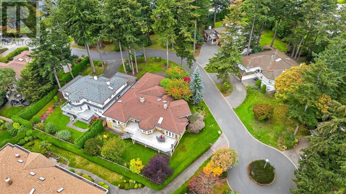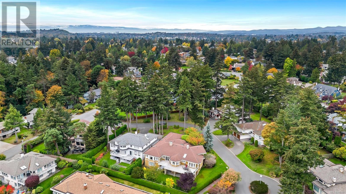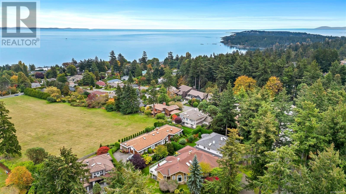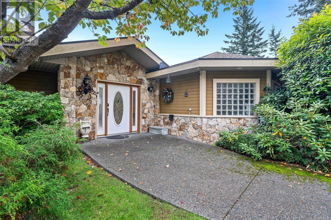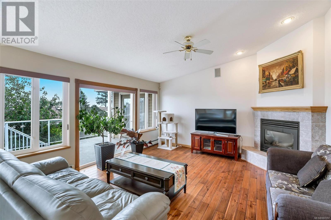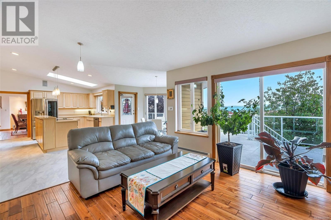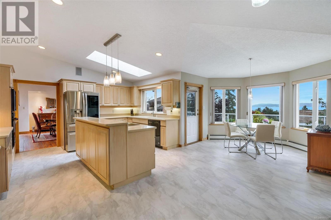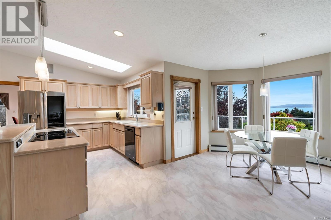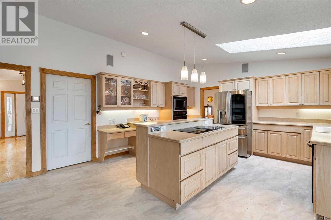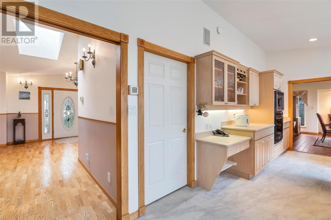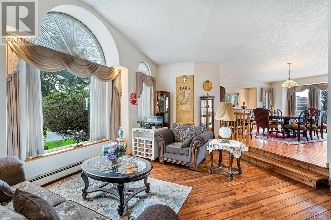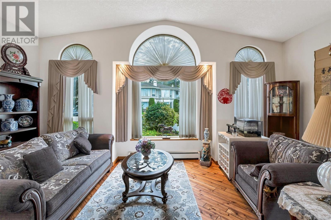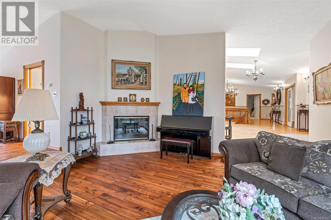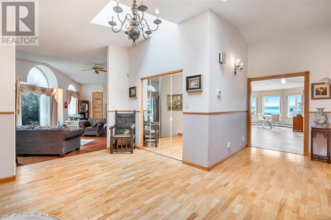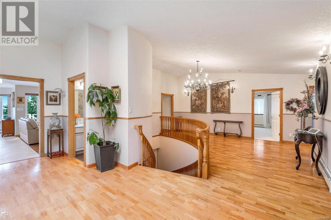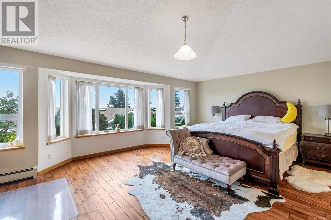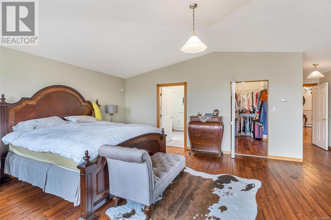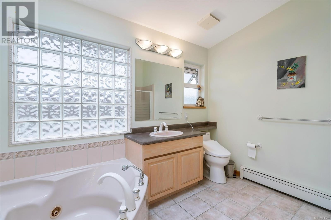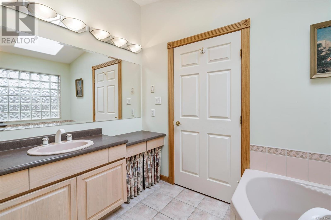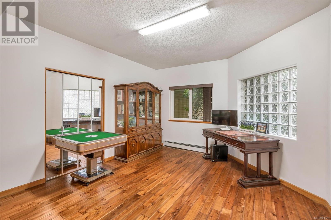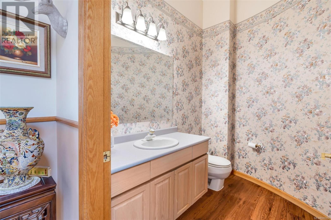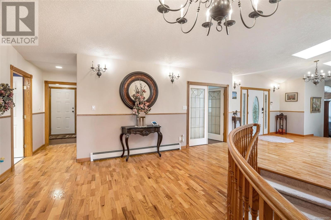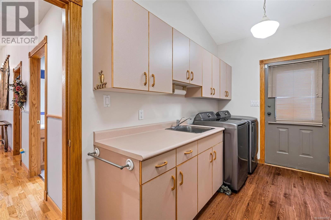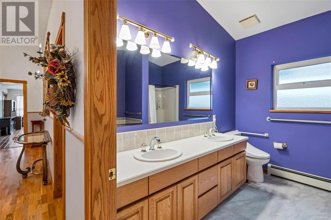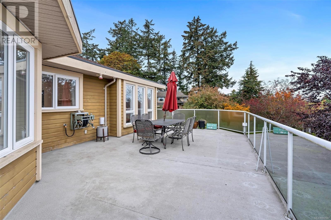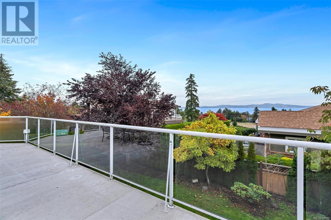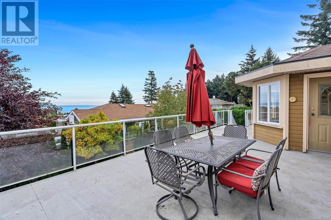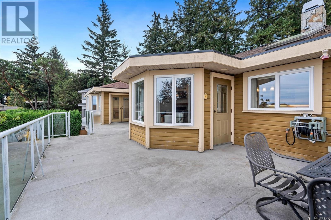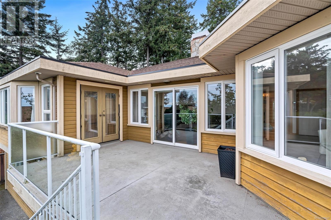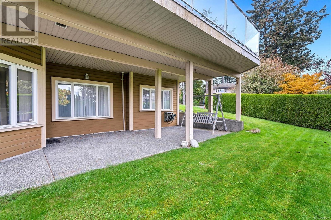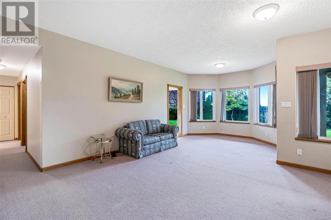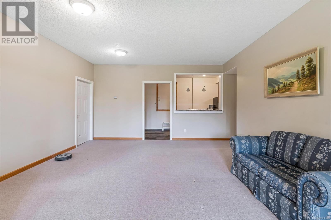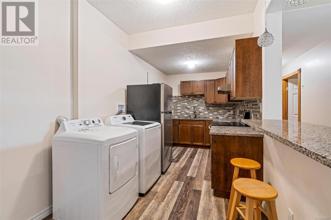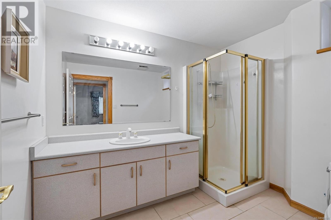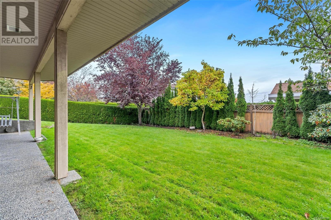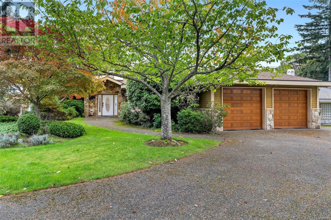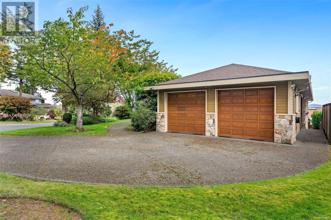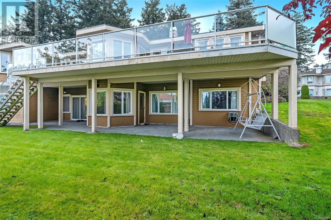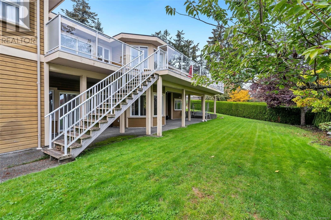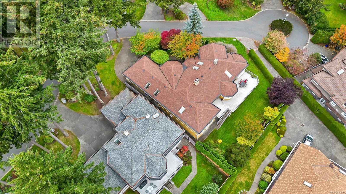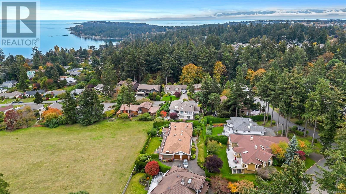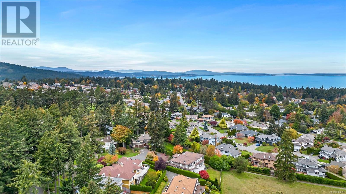Description
Nestled in the prestigious Gordon Head nieghborhood, this custom-built home spans over 5,000 sqft and offers stunning ocean views from its serene cul-de-sac location. The property showcases West Coast Contemporary design, featuring striking wood siding and stonework exteriors, a grand entrance, winding staircase, arched windows, and soaring vaulted ceilings. Inside, the open-concept kitchen and living areas on the main floor are bathed in natural light and offer breathtaking ocean vistas. A spacious recreation room and games room downstairs open directly to the garden, making it an ideal space for family actiities and entertaining guests. The ultra-private master suite on the main level is a peaceful retreat, complete with a 5-piece ensuite and a walk-in closet. Skylights throughout the home flood every room with daylight, creating a bright and airy atmosphere. The home is equipped with efficient gas-powered heating, including baseboard heaters, radiant floor heating in the lower level and cozy fireplaces. The 0.29-acre lot is beautifully landscaped, featuring a mix of cherry blossoms, Japanese maples, blue fir trees, and a year-round blooms of magnolia, hydrangea, and rhododendron. This home offers a perfect blend of comfort, style, and natural beauty.
General Info
| MLS Listing ID: 980597 | Bedrooms: 5 | Bathrooms: 5 | Year Built: 1995 |
| Parking: N/A | Heating: Hot Water | Lotsize: 12632 sqft | Air Conditioning : None |
Amenities/Features
- Cul-de-sac
- Irregular lot size
- Other
