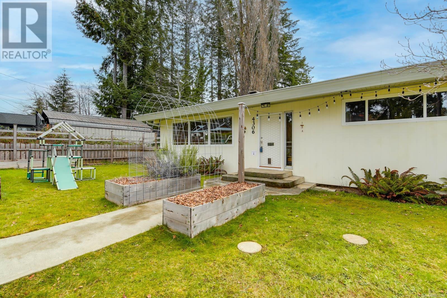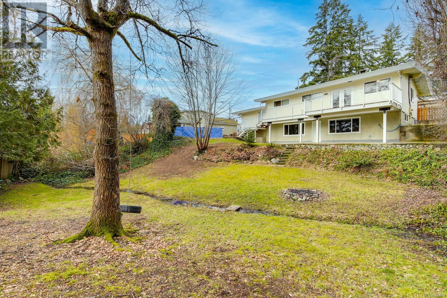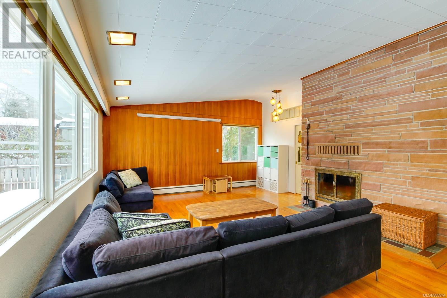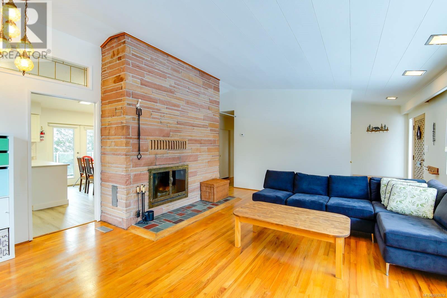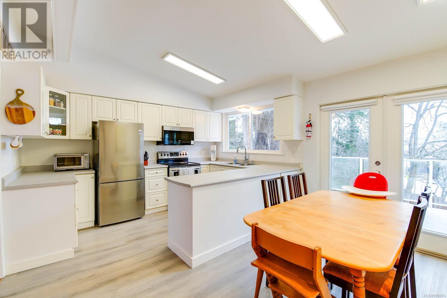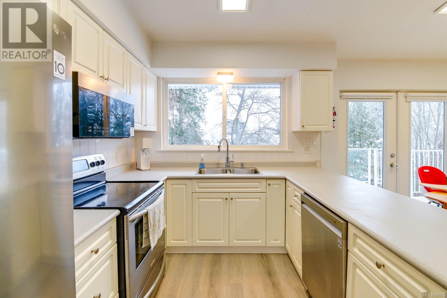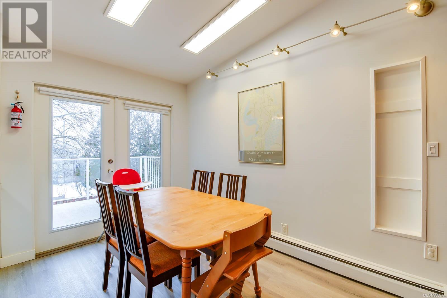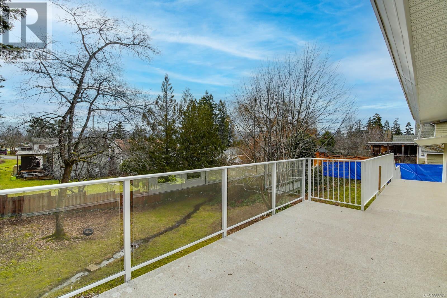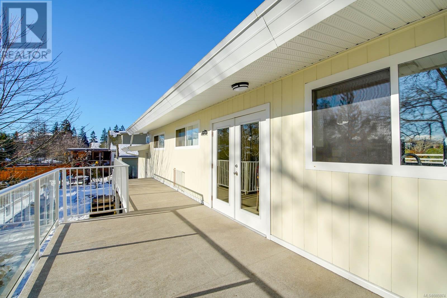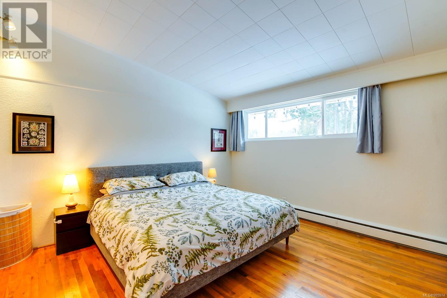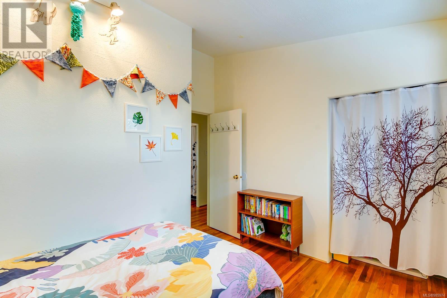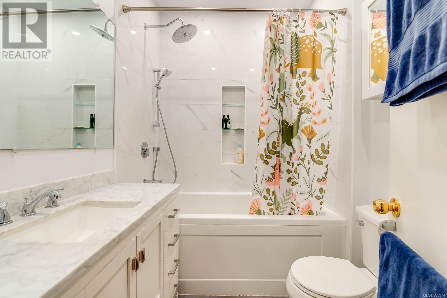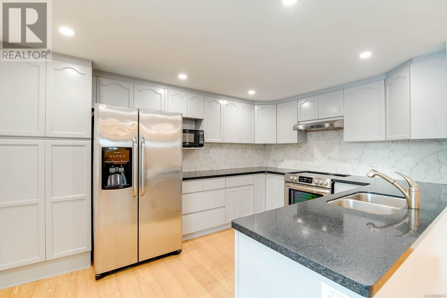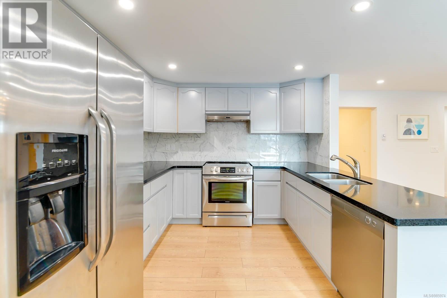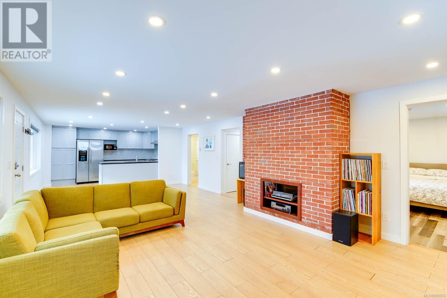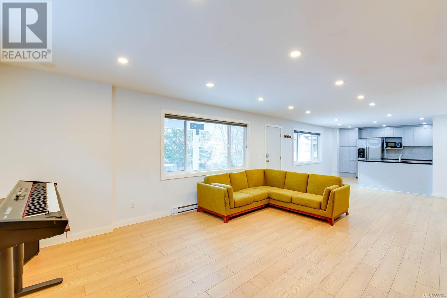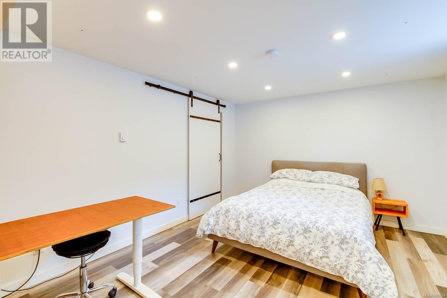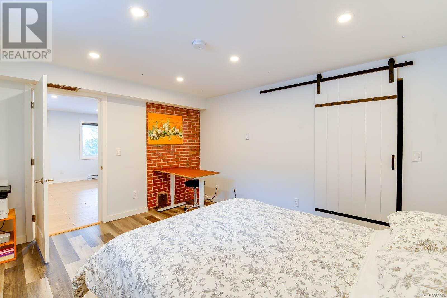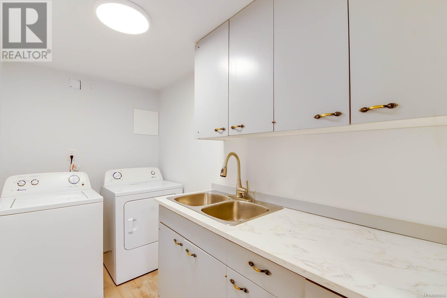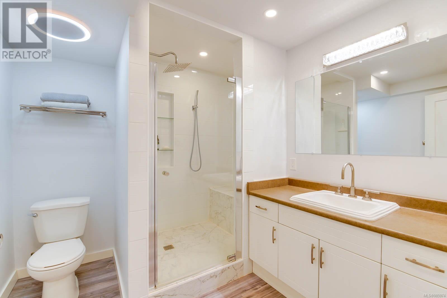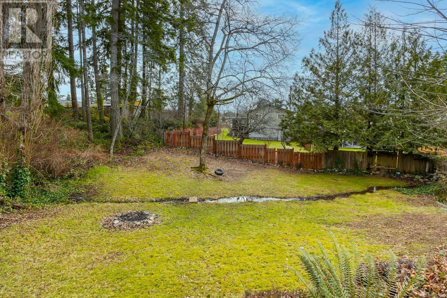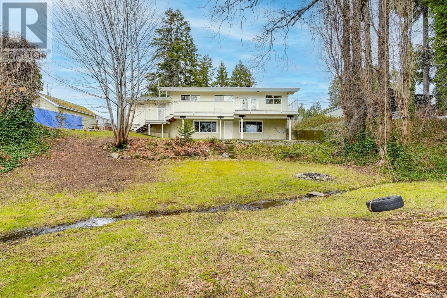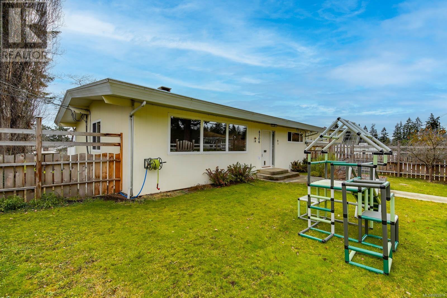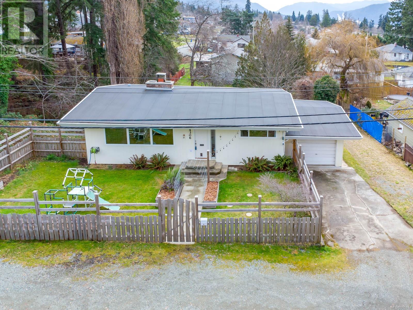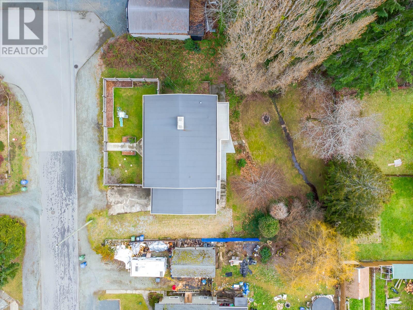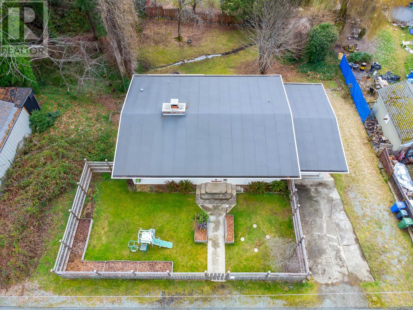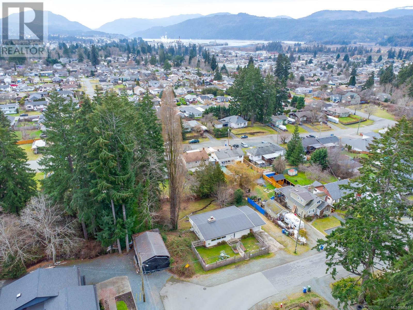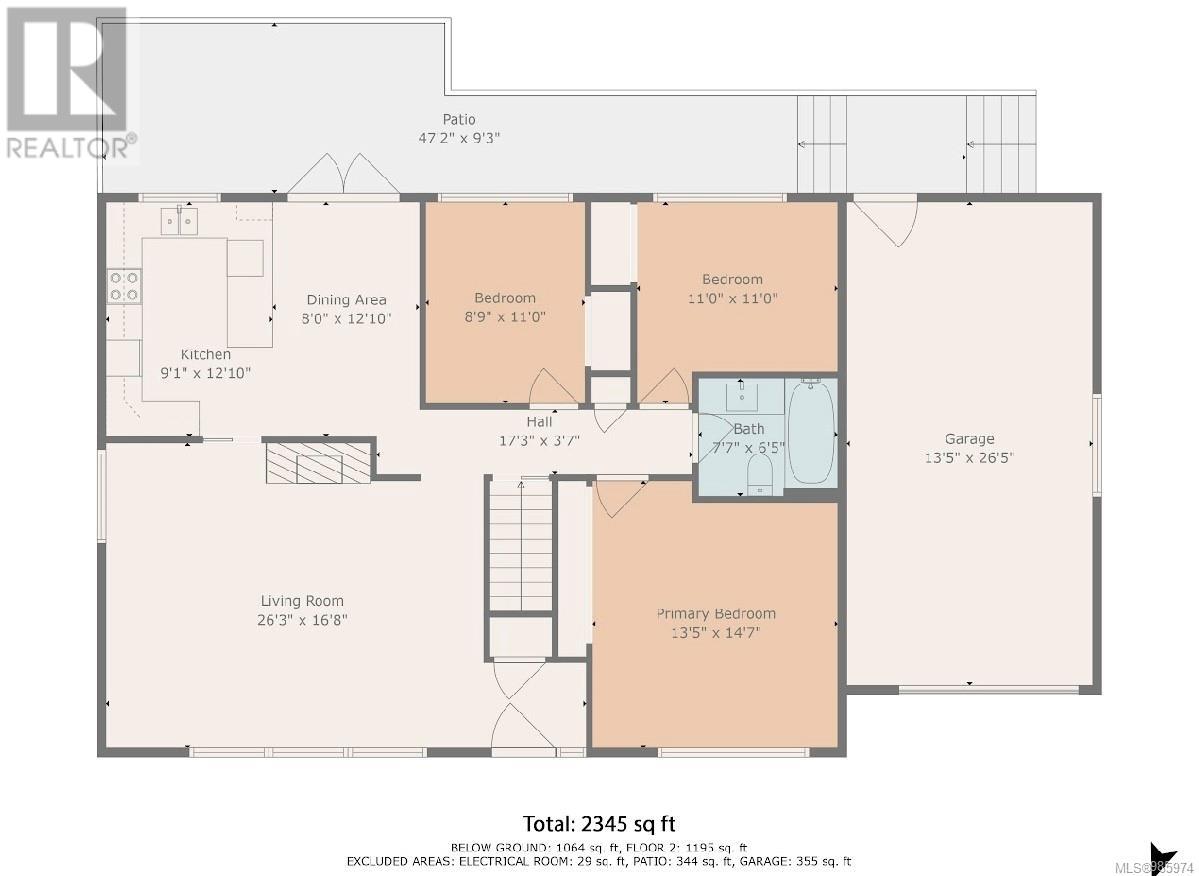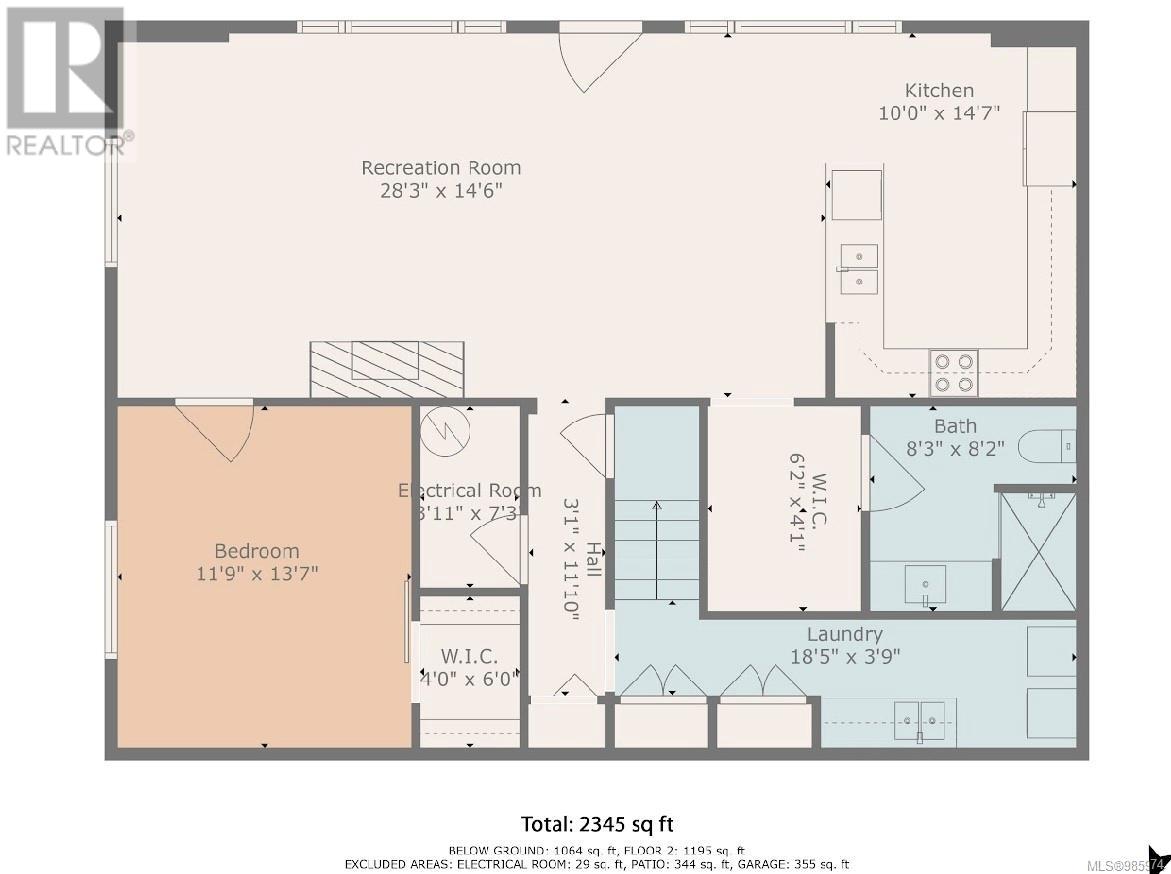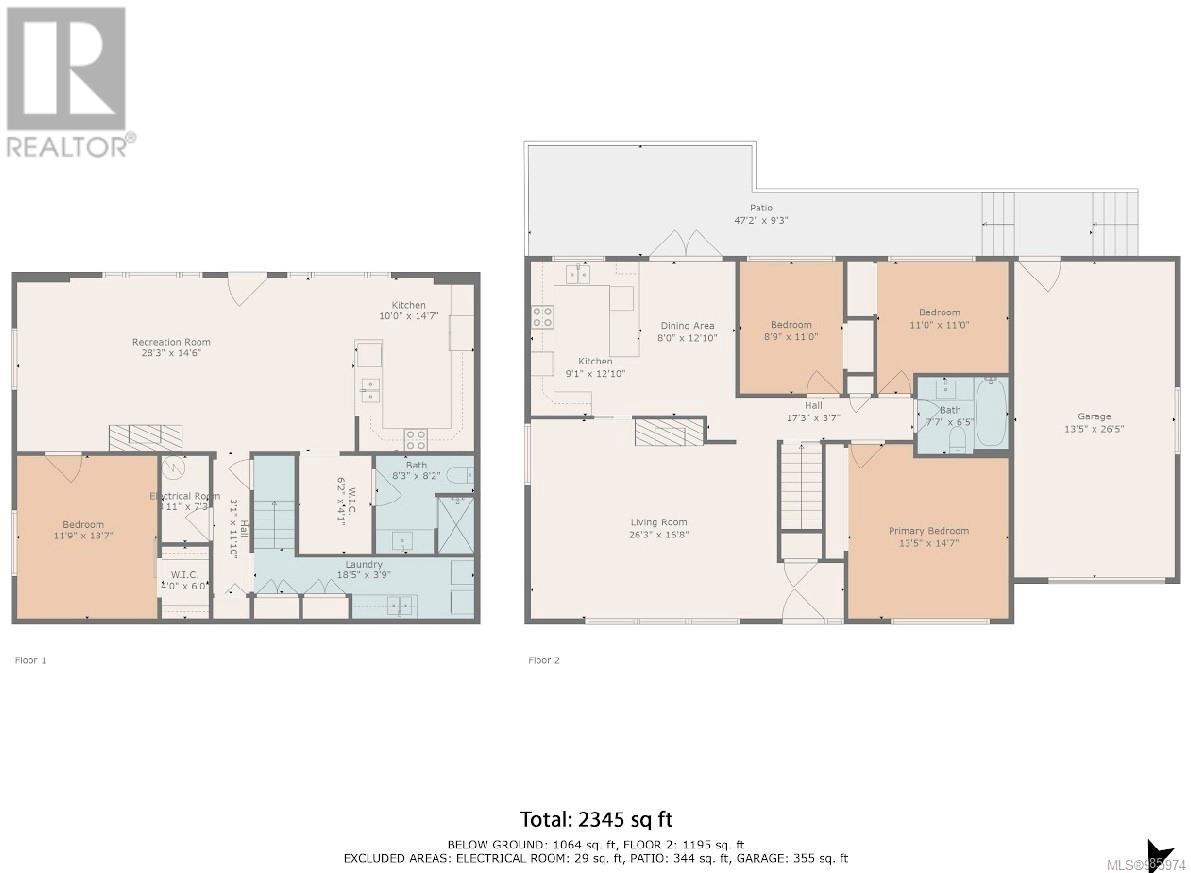Description
Home Suite Home! Check out this beautiful 4 bed, 2 bath family home on over 1/4 acre in an excellent North Port neighbourhood. Upon entering the home you are greeted with a great sized living room with vaulted ceilings, original hardwood floors and a cozy wood burning fireplace. Large windows make this room a nice inviting bright space. The large bright kitchen with attached dining area overlooks the backyard and has access through French doors to a beautiful large deck. This level also has 3 good sized bedrooms, all with original hardwood floors and a beautifully updated 4 piece bathroom. The lower level of the home offers many possibilities. With a full non-conforming suite it has great income potential or can be used as extra living space for the growing family. This level has a large open plan living & dining room with a great sized modern kitchen; as well as a laundry room, fully updated 3 piece bathroom, a large bedroom and lots of storage. There is walkout access to the covered patio and large private backyard, where there is ample room to entertain and to create your own backyard oasis. The front yard of this home is fully fenced and has raised garden beds. An attached driveway and garage with EV Charger complete this package. This home has a functional layout as well as great income potential. Situated in a quiet sought after neighbourhood, close to walking trails, schools and many amenities; it has so much to offer. Book your showing today!
General Info
| MLS Listing ID: 985974 | Bedrooms: 4 | Bathrooms: 2 | Year Built: 1956 |
| Parking: N/A | Heating: Baseboard heaters, Hot Water | Lotsize: 11310 sqft | Air Conditioning : None |
