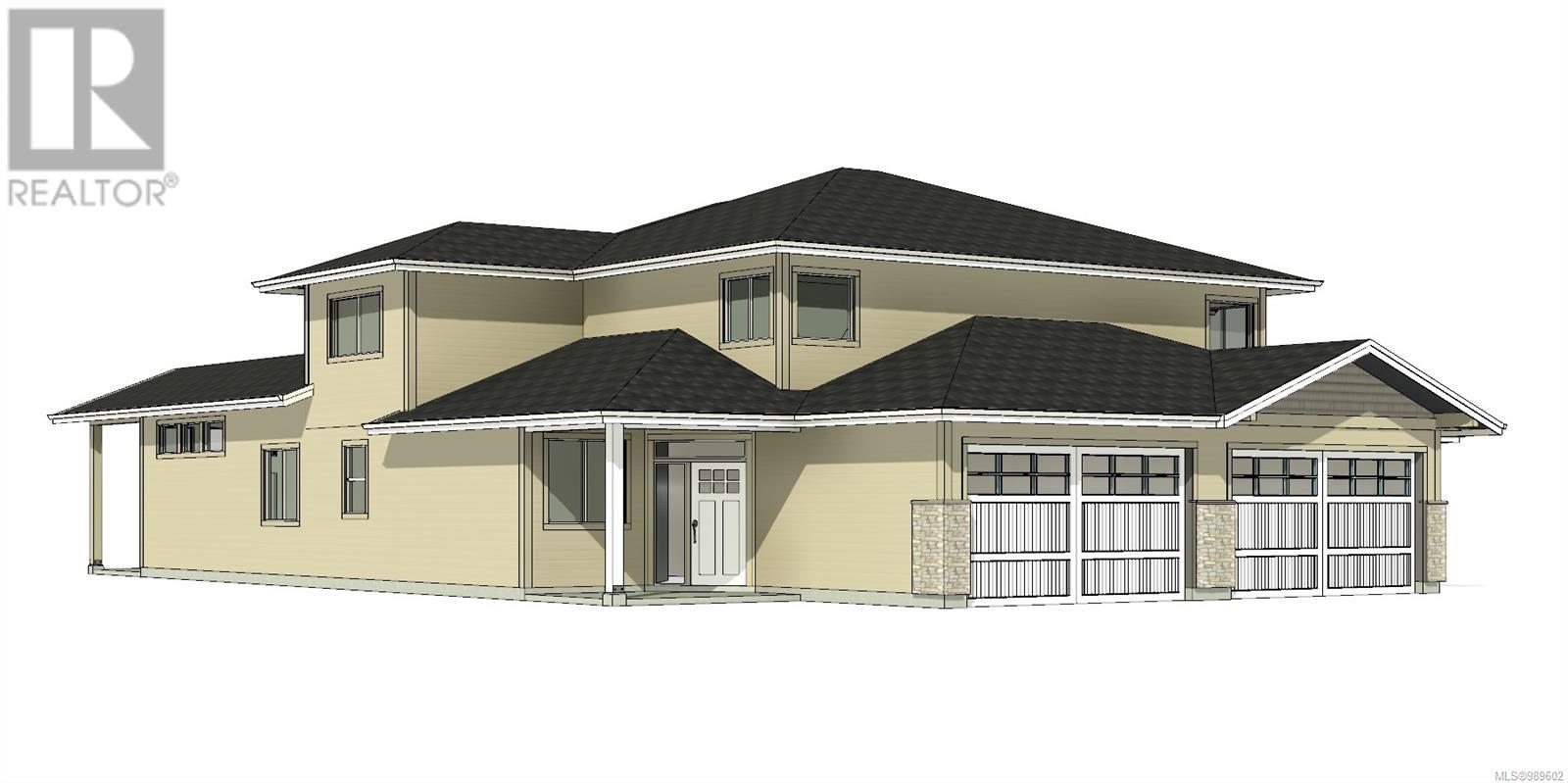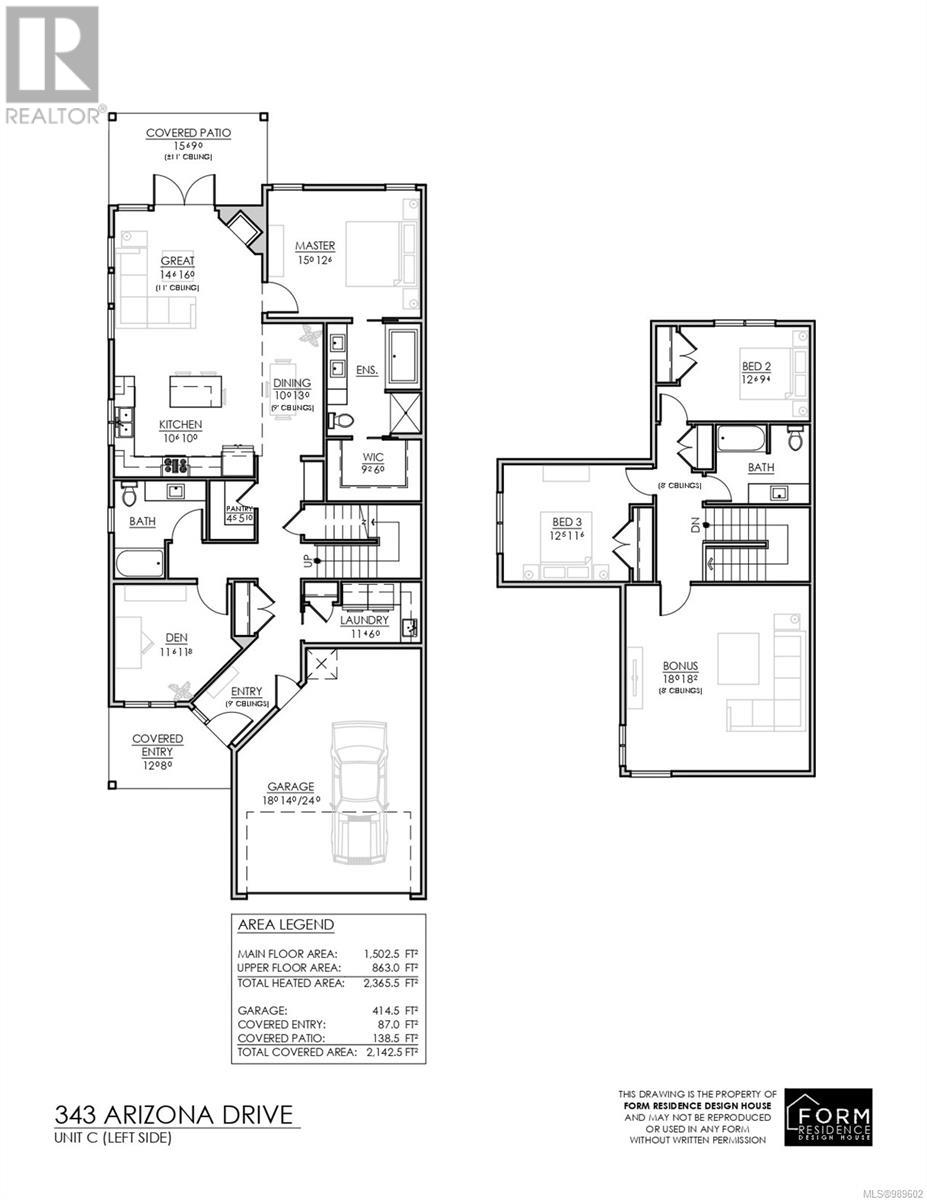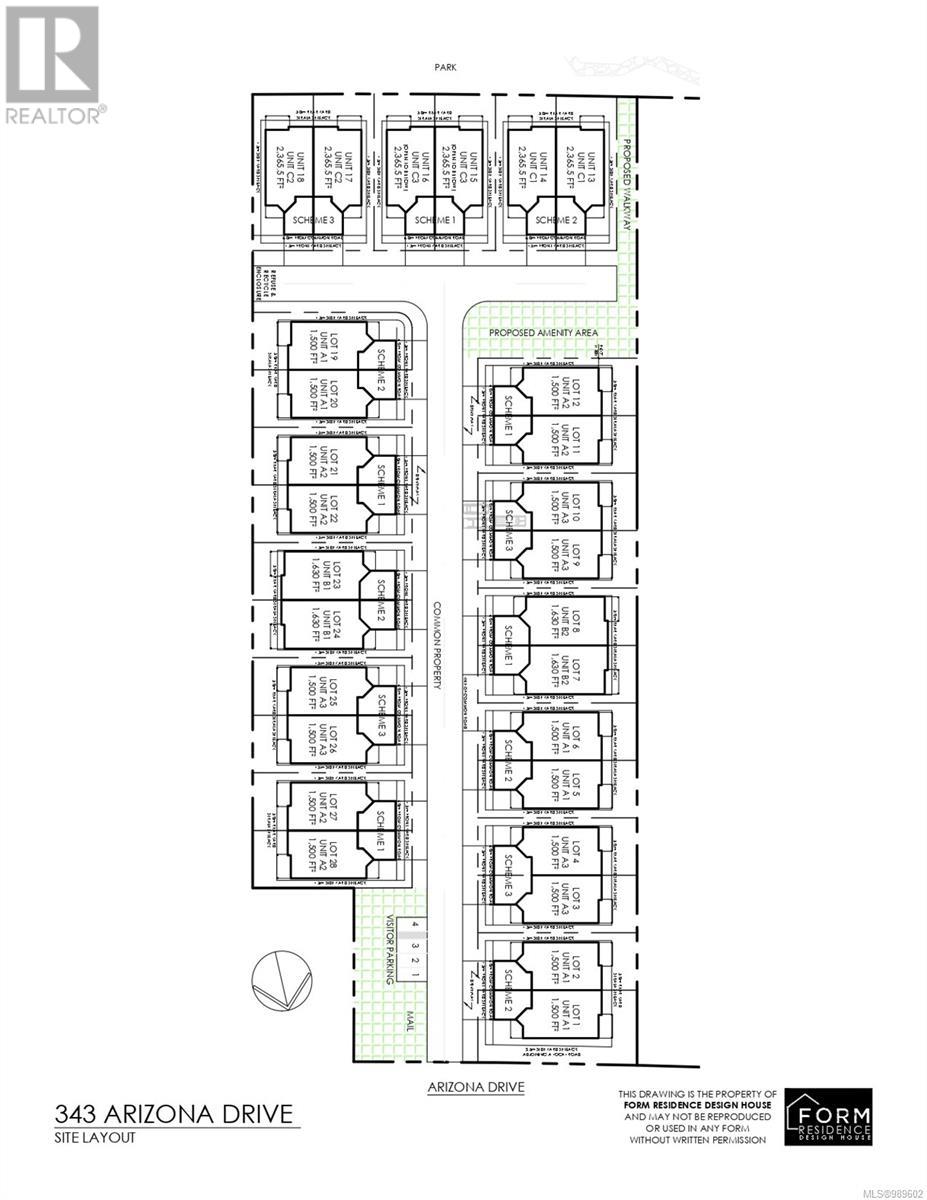Description
Welcome to Arizona Heights, Campbell Rivers newest adult oriented patio home development located in the desirable willow point neighbourhood. This C plan is the largest of the floor plans and lives like a rancher with 1500 sq feet of living on the main floor including. dem ad primary bedroom with 5 piece ensuite large soaker tub and 4' foot shower. Eleven foot ceilings in the great room and kitchen offer wide spacious feel. Upstairs you have 2 more bedrooms and an ocean view bonus room and a full four piece bathroom. These homes are turnkey and move in ready with a full 6 piece LG Energystar appliance package included, as well as, blinds, gas fireplace fencing irrigation double garage with 14' and 24' parking spaces garagge door opener and pre wired for an electric vehicle. You wil be delight with tasteful finishing, contemporary colors and practical layouts that keep easy living in mind.
General Info
| MLS Listing ID: 989602 | Bedrooms: 3 | Bathrooms: 3 | Year Built: 2025 |
| Parking: N/A | Heating: Forced air, Heat Pump | Lotsize: N/A | Air Conditioning : Central air conditioning |
Amenities/Features
- Other


