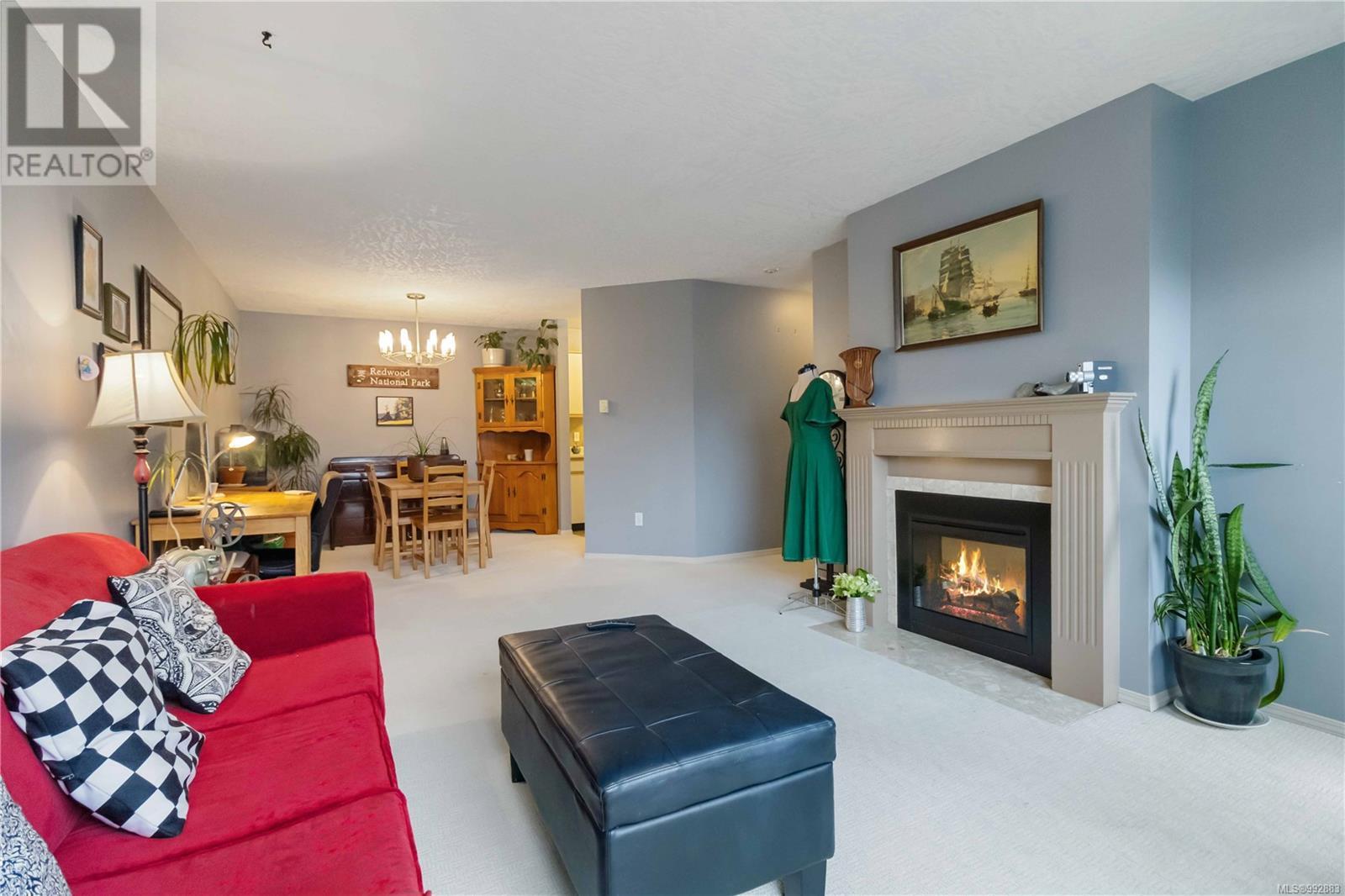Description
Welcome to the WILLOWS! This 2nd floor unit with just over 1,000 sq ft, facing Garnet features a living\dining room combo offering a bright, open space, complete with a cozy electric fireplace and direct access to a private balcony to enjoy a morning coffee or a cocktail at the end of a busy day! The kitchen is spacious with oodles of cupboard space & counter tops. There are 2 beds & 2 baths with great size primary bedroom with lots of closet space & 3 piece in-suite, a fab laundry room with room for storage & 4 piece bath. The building offers secure parking, secure bike lockup, guest suite, workshop & in a sought-after neighborhood. Central & walkable area close to malls, transportation, pubs, restaurants, a short drive to Cedar Hill Golf Course & a hop skip & a jump to UVIC! Easy access to the highway for the airport, BC Ferries & Cadboro Bay Village & beach. Call now to view this beautiful unit!
General Info
| MLS Listing ID: 992883 | Bedrooms: 2 | Bathrooms: 2 | Year Built: 1990 |
| Parking: N/A | Heating: Baseboard heaters | Lotsize: 1025 sqft | Air Conditioning : None |
Amenities/Features
- Central location
- Curb & gutter
- Level lot
- Other
- Rectangular































