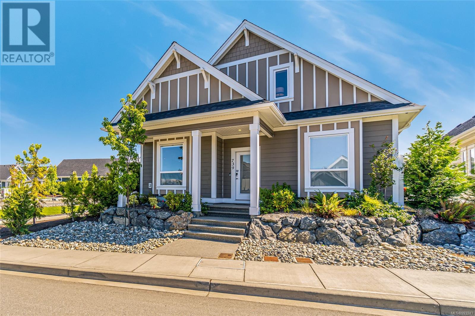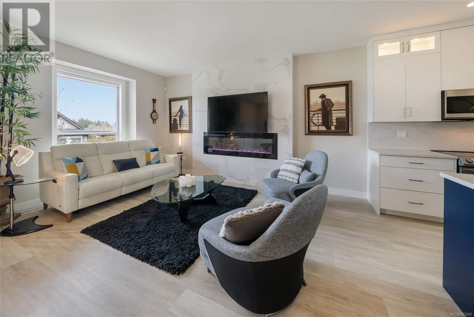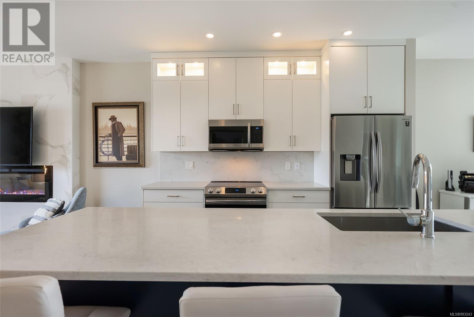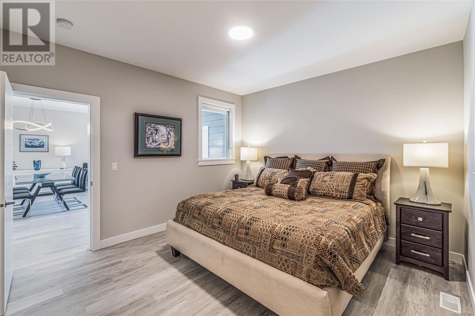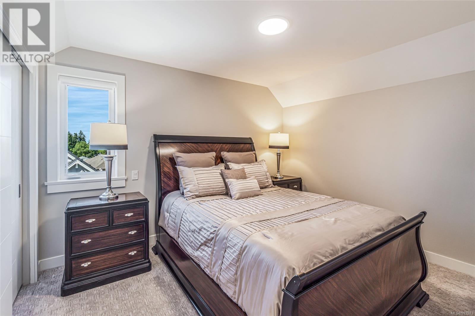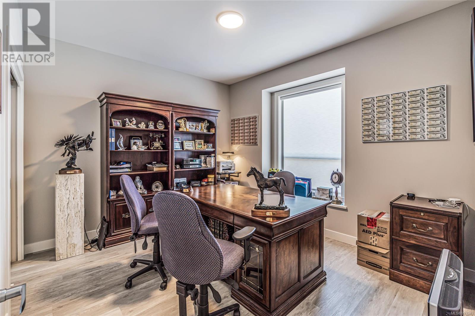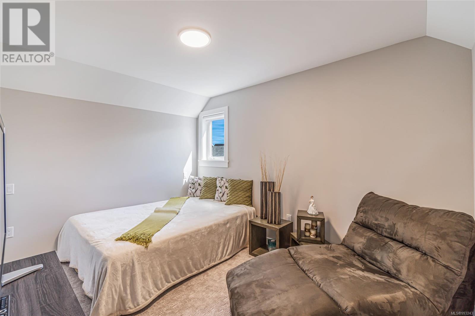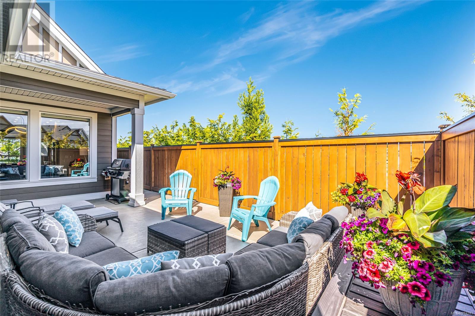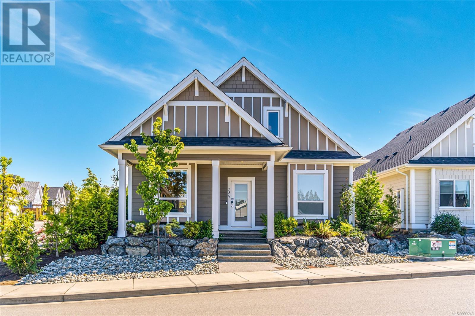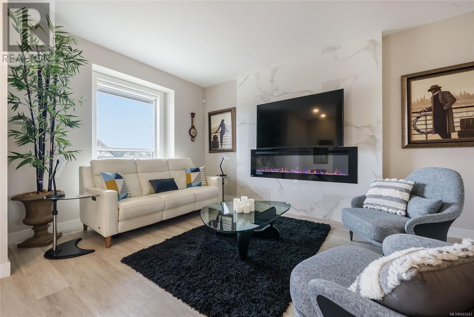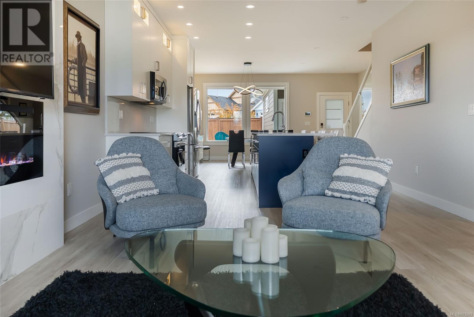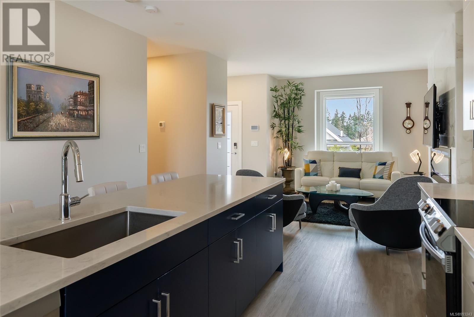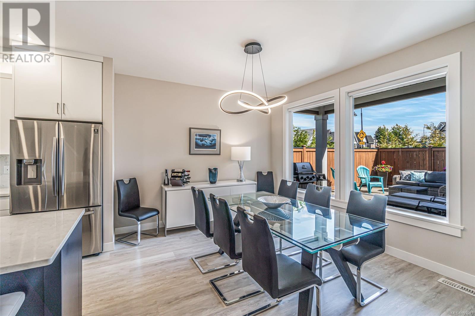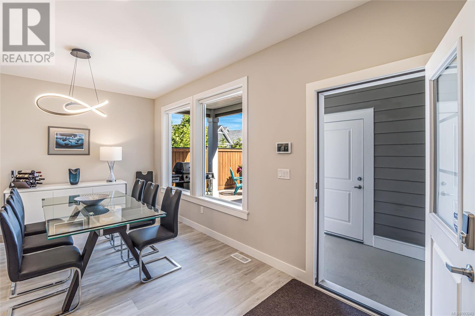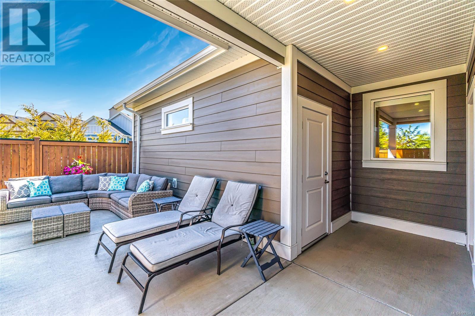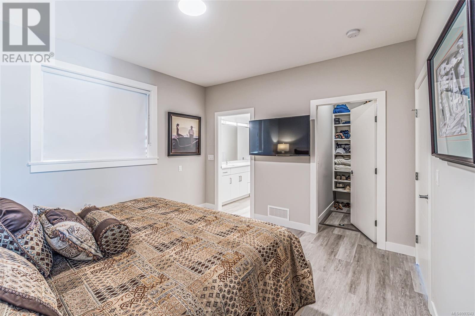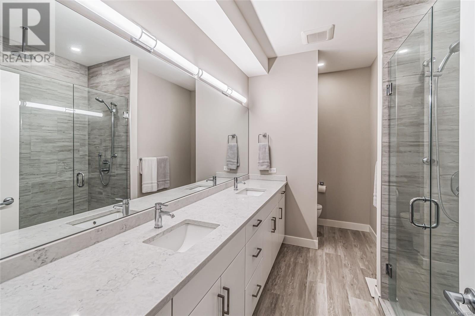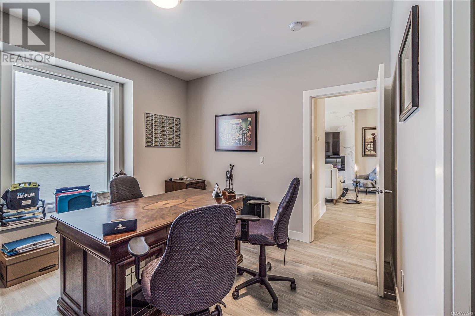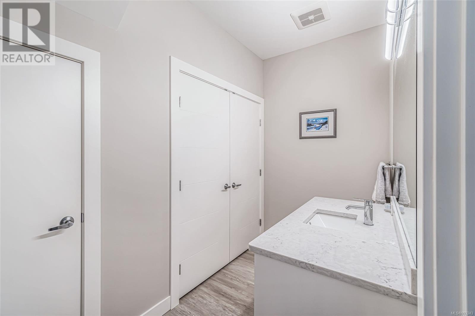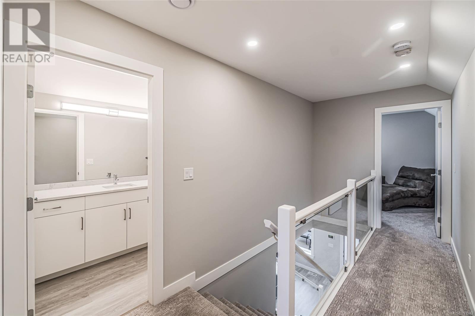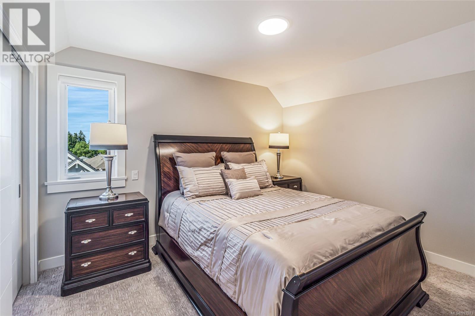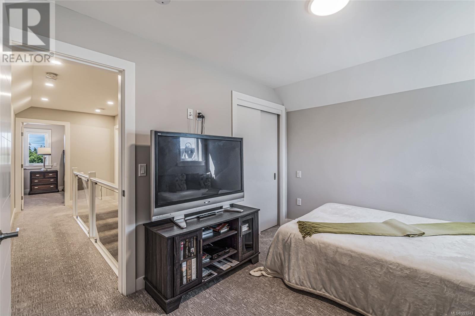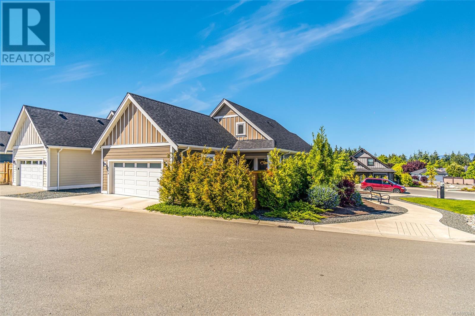Description
Beautiful 'Wembley Crossing' Executive Home! Quality-built 4 Bed/3 Bath Custom Contemporary Home on a beautifully landscaped .09 acre featuring all day-to-day living areas on the main level, modern fixtures and finishes accentuating every corner, and private, fenced outdoor living space. From the overheight covered porch, step inside to discover a bright, open-concept Kitchen, Living, and Dining Area featuring luxury vinyl plank flooring and a 9-foot ceiling with LED lighting. The Living Room hosts a marble-tiled column with a linear electric fireplace, offering both warmth and a cozy ambiance. The Designer Kitchen is equipped with stainless appliances, luxurious quartz countertops, ample cabinetry with a lighted upper tier, an extended functional island with a breakfast bar, and a walk-in pantry located nearby. The Dining Room, illuminated by a sleek, modern chandelier, sets the stage for both everyday dinners and special gatherings. A door leads to a generous, partially-covered patio, fully fenced to ensure privacy. This outdoor haven is perfect for alfresco dining and leisurely relaxation. Returning indoors, you'll discover a generously proportioned Primary Bedroom Suite, designed as your private sanctuary. It includes a spacious walk-in closet and a 4-piece ensuite featuring a dual-sink quartz vanity and a large tiled glass shower. Additionally, on the main floor, there's a well-appointed Office/Den for work-from-home scenarios, and a convenient 2-piece Powder Room with a quartz vanity and laundry facilities. Ascend the staircase to the upper level, where you'll discover two Bedrooms with ceiling vaults, and a luxurious 4-piece Main Bathroom featuring a quartz vanity. Wembley Crossing' is a newer development of fine homes just steps away from Wembley Mall with a Save-On-Foods and Canadian Tire. Easy access to transit, parks, and downtown shopping in Parksville and Qualicum Beach. Great extra features, visit our website for more info.
General Info
| MLS Listing ID: 993243 | Bedrooms: 4 | Bathrooms: 3 | Year Built: 2021 |
| Parking: Garage | Heating: Forced air | Lotsize: 3920 sqft | Air Conditioning : Air Conditioned |
Amenities/Features
- Central location
- Level lot
- Private setting
- Southern exposure
- Other
- Marine Oriented
