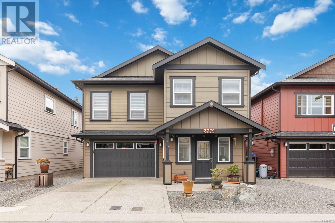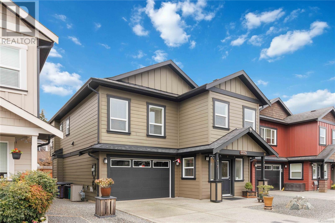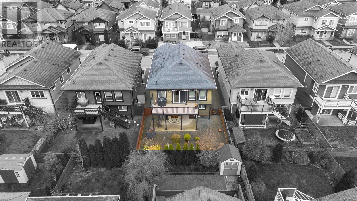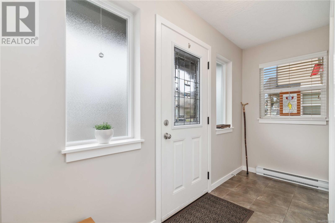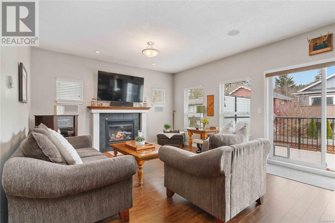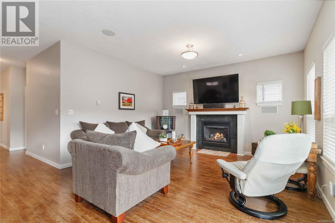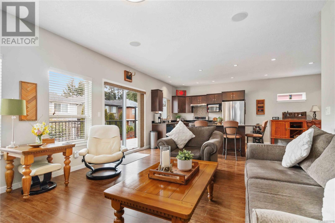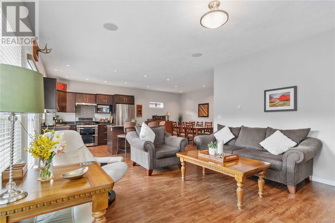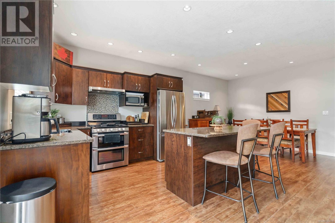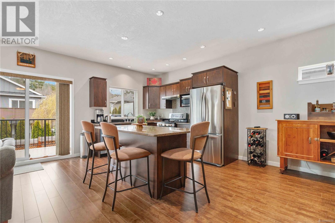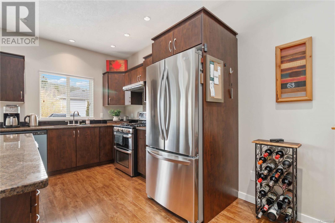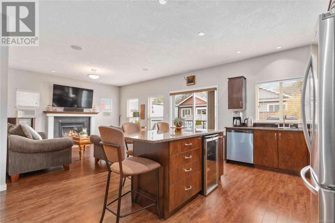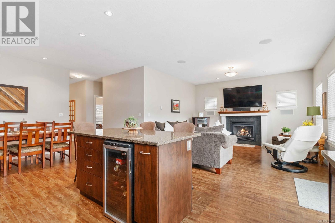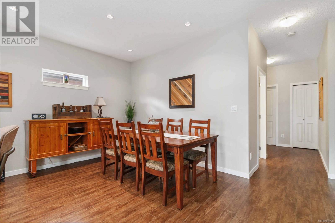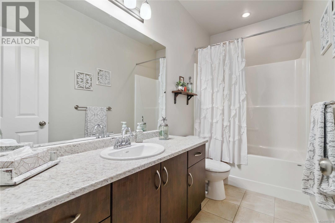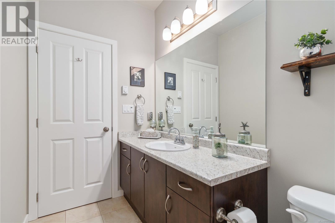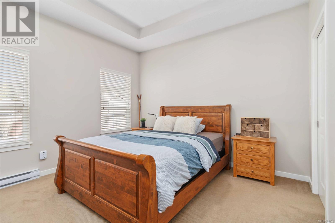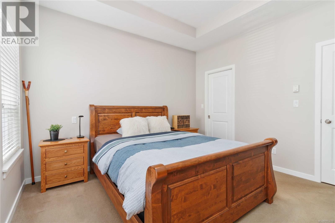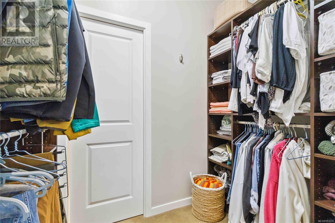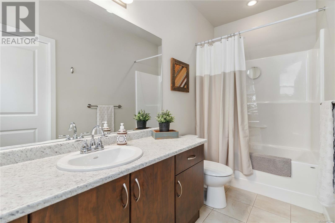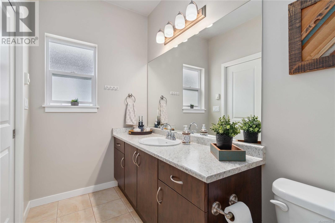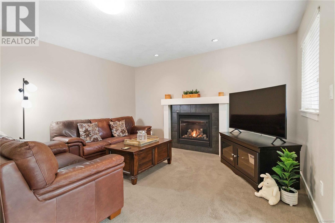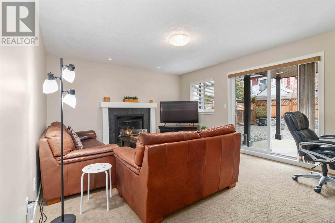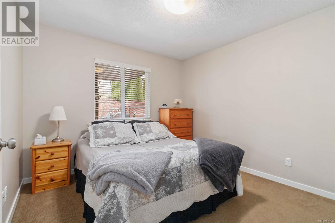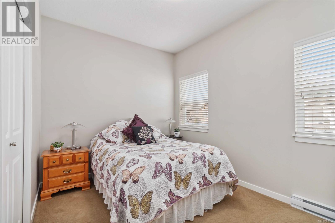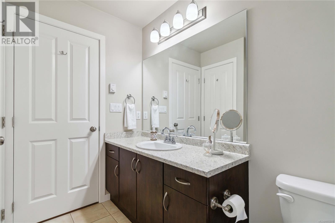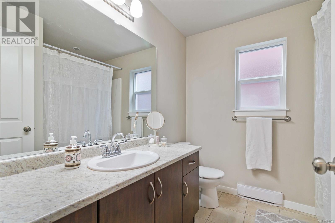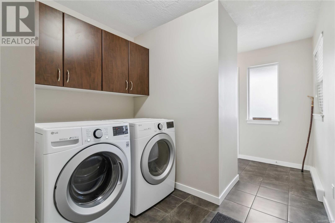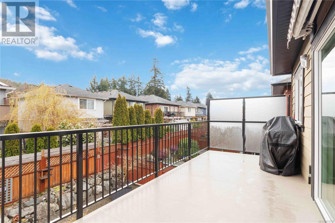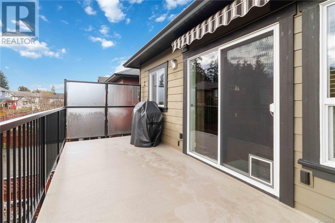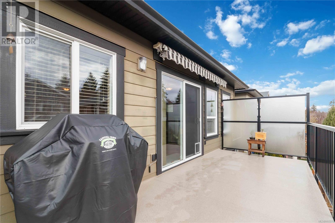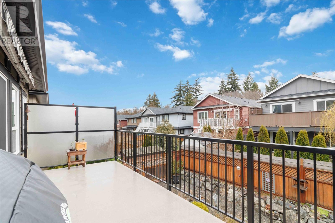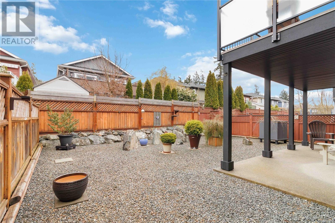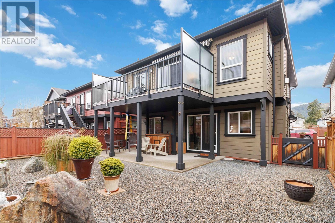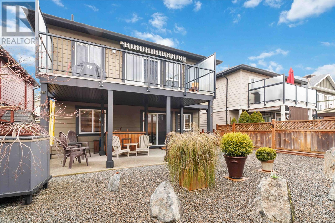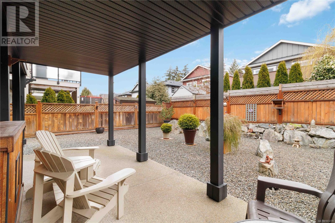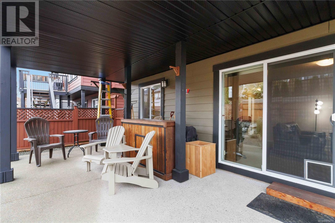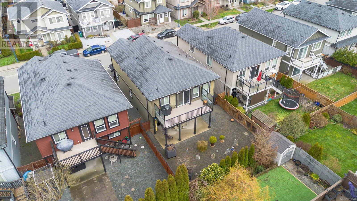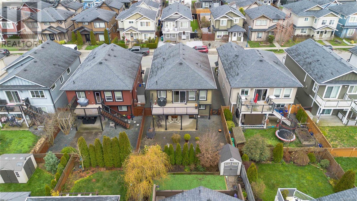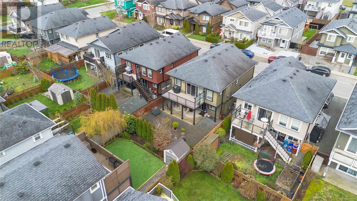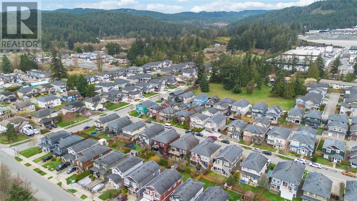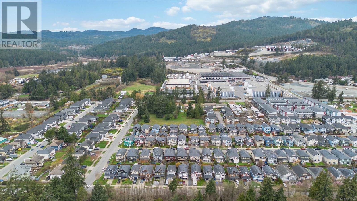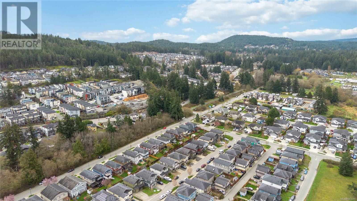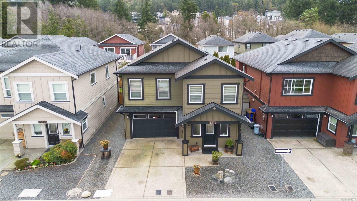Description
A Rare Gem in a Coveted Family-Friendly Neighbourhood! From the moment you arrive at this meticulously maintained 3 bedroom home, the incredible curb appeal and welcoming atmosphere of this sought-after community will captivate you. With a spacious driveway accommodating two vehicles plus a 1.5-car garage with a sink and hot and cold water, convenience and practicality blend seamlessly with family living. Step inside, and you???ll immediately feel the pride of ownership from the original owners who have lovingly cared for this home. The open-concept main living space is designed for both comfort and entertaining with built-in surround sound, featuring a spacious dining area that flows effortlessly into a chef-inspired kitchen???complete with a large island and high-end finishes. The inviting family room is the perfect place to unwind, centered around a cozy gas fireplace and flooded with natural light from large windows dressed with Hunter Douglas blinds. Step outside onto the expansive deck, where you???ll find a gas BBQ hookup, sleek privacy railings, and a retractable awning???ideal for enjoying the outdoors in any season. The main level is completed by two well-appointed bedrooms with custom built in closets, a thoughtfully insulated main bathroom, and a luxurious primary suite with a walk-through closet and private ensuite. Downstairs, the bright walk-out lower level offers exceptional flexibility, featuring another bedroom, 3rd full bathroom, and a spacious recreation room with a second gas fireplace???the perfect retreat for family movie nights or hosting guests. The low-maintenance backyard is big and offers plenty of space to do as you please, whether you dream of lush gardens, a play area, or an entertainer???s paradise. Homes this well cared for are a rare find! Don???t miss your opportunity to own this exceptional property. Book your private tour today!
General Info
| MLS Listing ID: 993278 | Bedrooms: 3 | Bathrooms: 3 | Year Built: 2011 |
| Parking: N/A | Heating: N/A | Lotsize: 3420 sqft | Air Conditioning : None |
Amenities/Features
- See remarks
- Other
