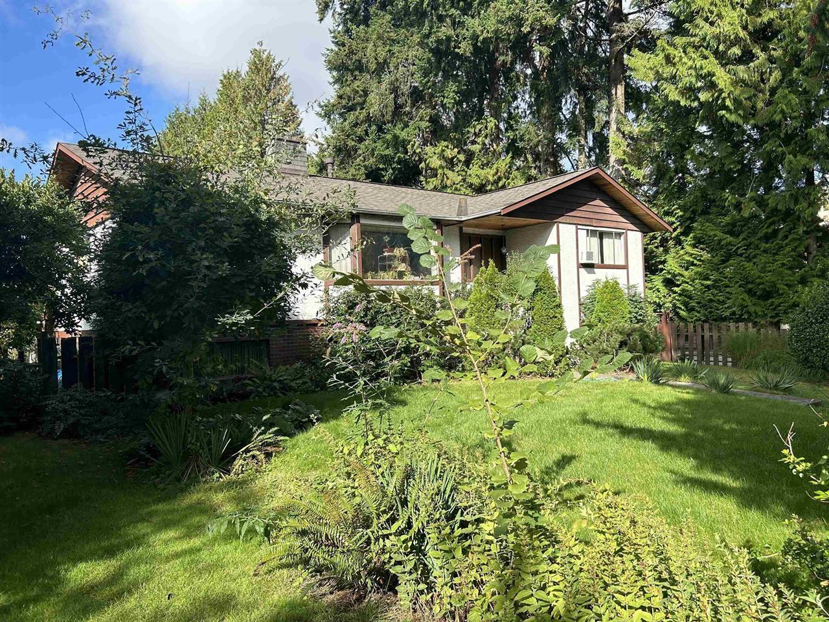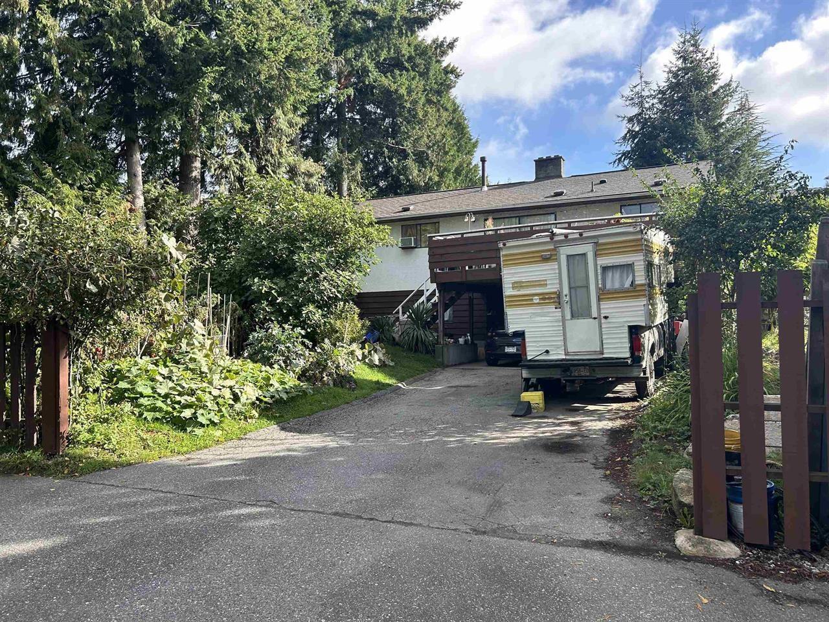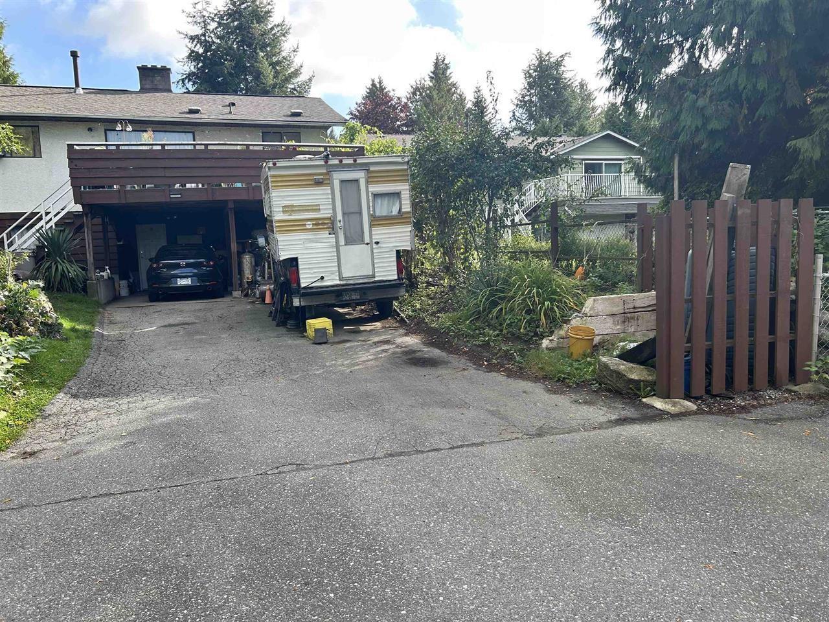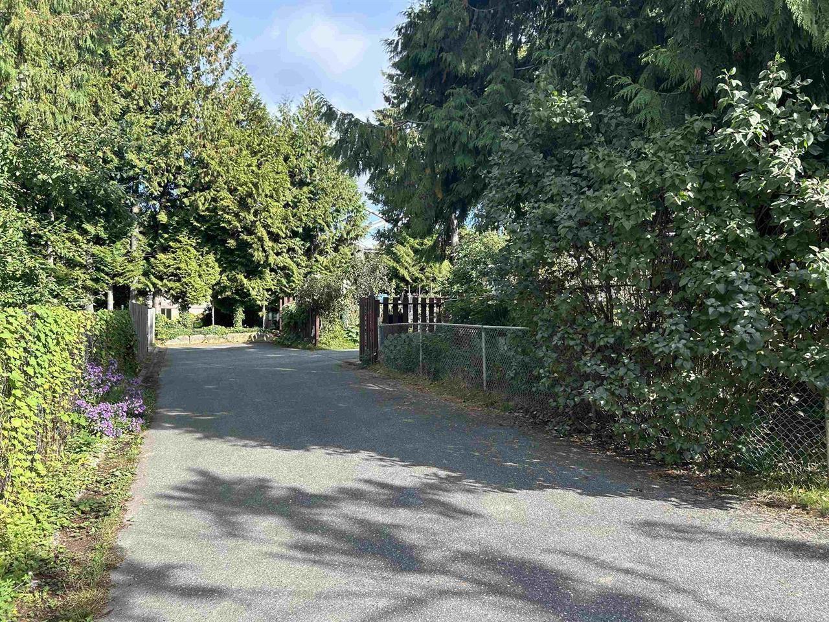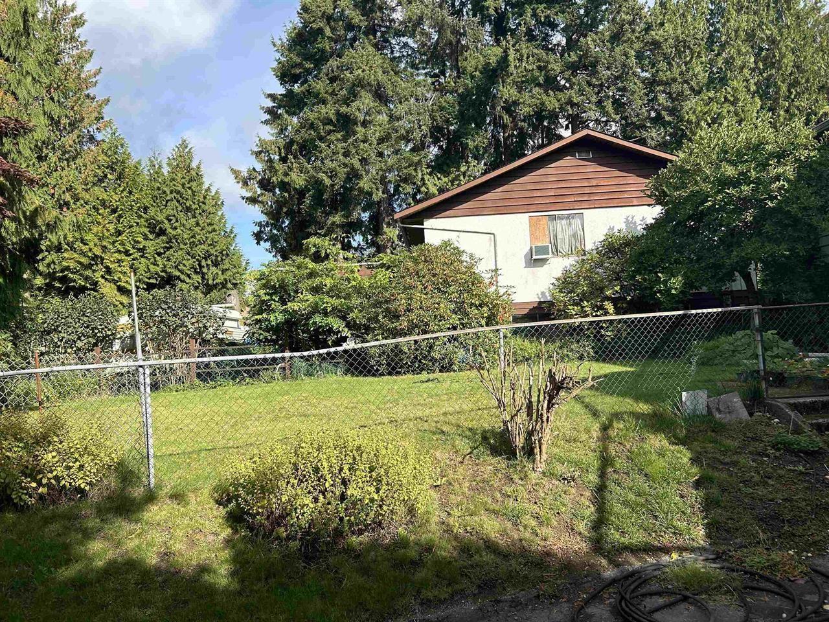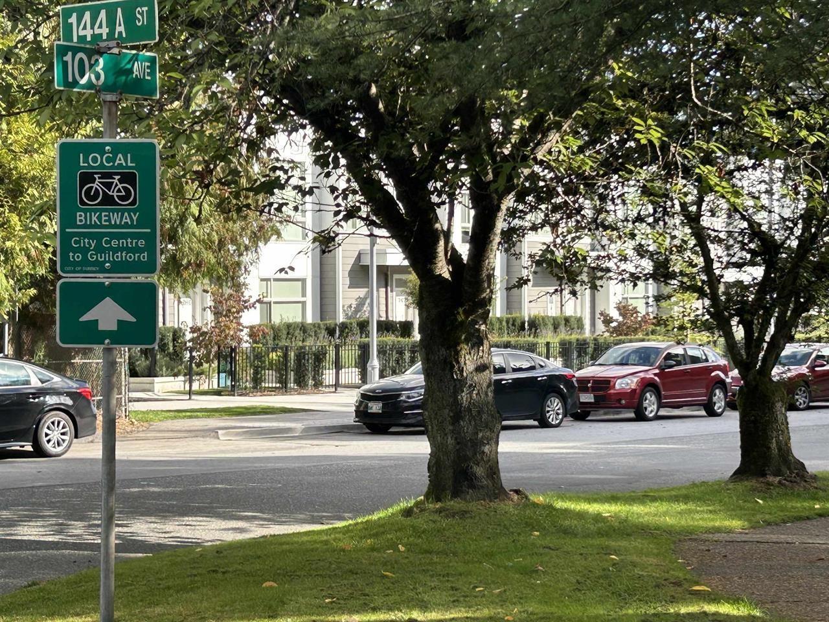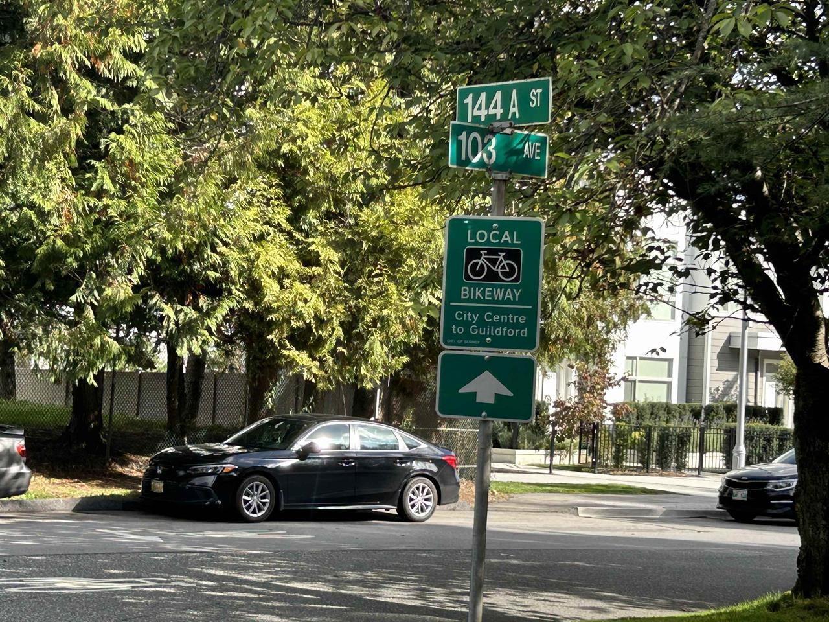Description
Developers Alert! Guildford Plan, Part of Potential Land Assembly, has 3 bedrooms, 1 kitchen and 3 baths. Below are the rec room, games room, workshop and bathroom with a double garage. Suite potential has a back lane. Property centrally located. Designated multiple residential in the Official Community Plan (Guildford Plan). Strategically positioned in a rapidly growing area, this property offers zoning potential up to 2.5 FSR, ideal for a substantial 5 to 6 storey development, close to major transportation routes, a shopping center, skytrain, bus and both school levels. Drive by and see the neighbourhood grow! Check with the City of Surrey for more info.
General Info
| MLS Listing ID: R2932840 | Bedrooms: 4 | Bathrooms: 2 | Year Built: 0 |
| Parking: N/A | Heating: Forced air | Lotsize: 7289 sqft | Air Conditioning : N/A |
| Home Style: Storage | Finished Floor Area: N/A | Fireplaces: N/A | Basement: Full |
MAP View
Street View
Get More Info
Mortgage Calculator
Disclaimer: E. & O.E. The information contained in this brochure has been obtained from the owner and other sources deemed reliable, but is not guaranteed by Planet Group Realty Inc. or BALJIT KOCHHAR– PREC* . Prospective Buyers should make full independent investigation of all facts of the property, including legal, accounting & taxation, prior to purchase .
