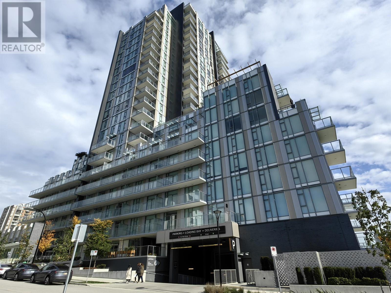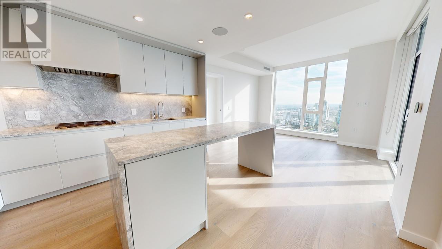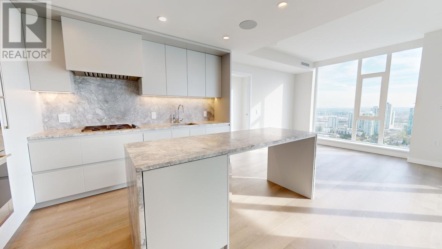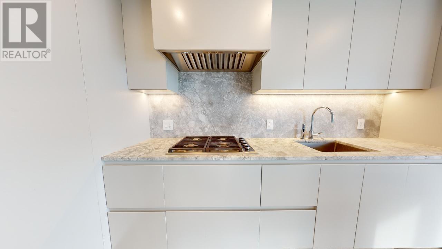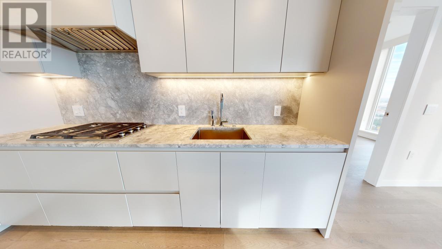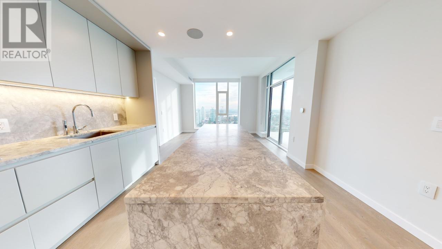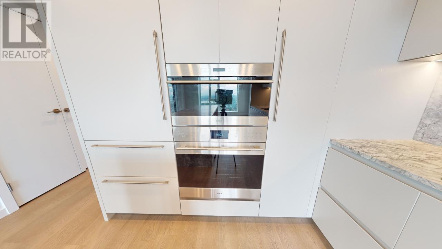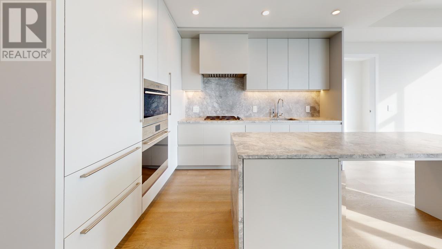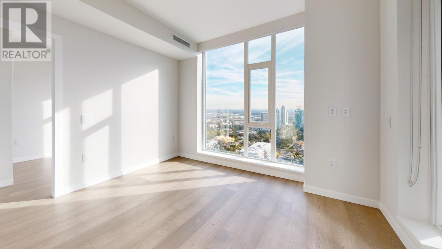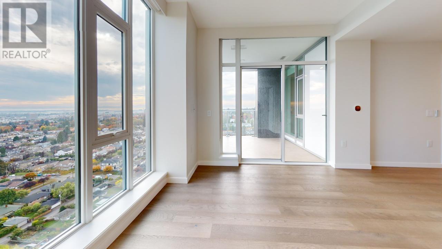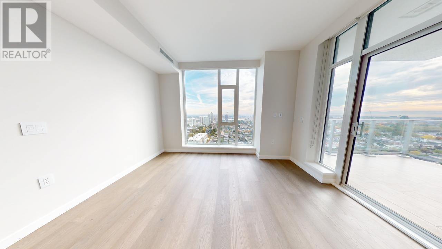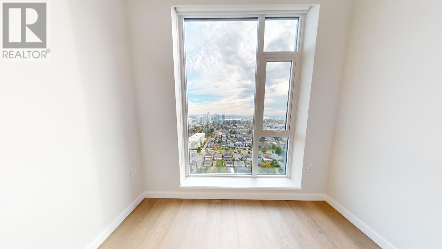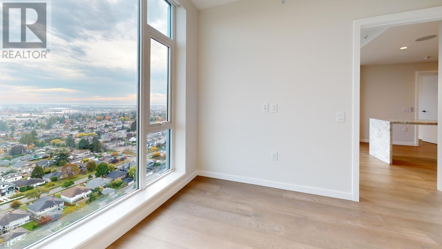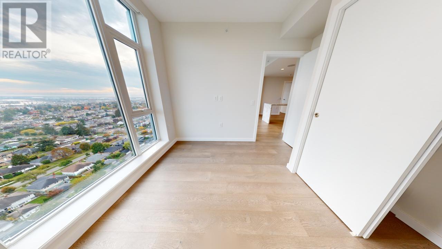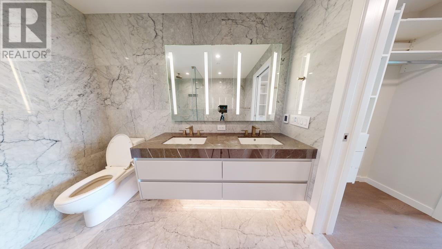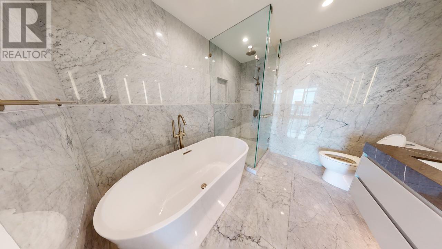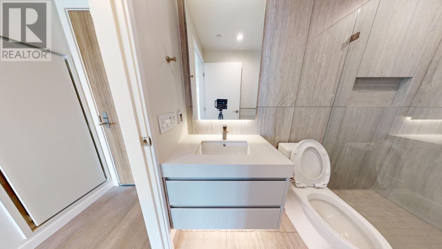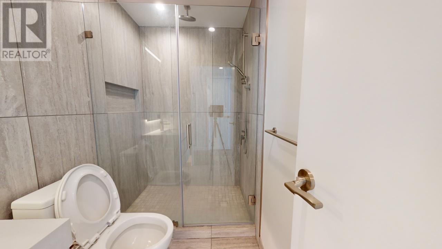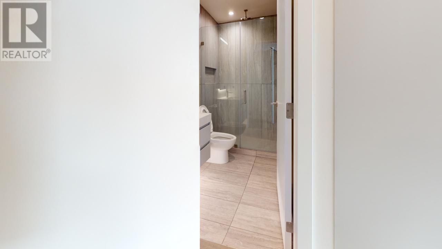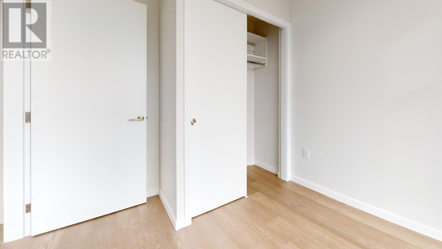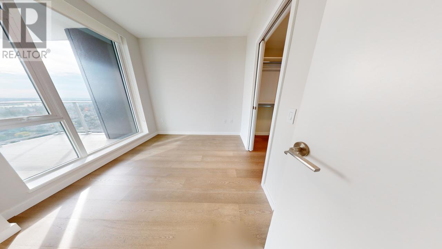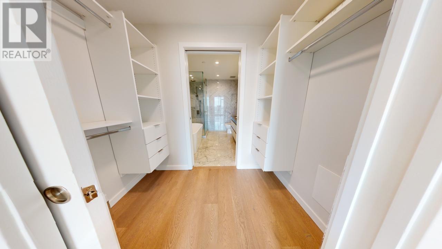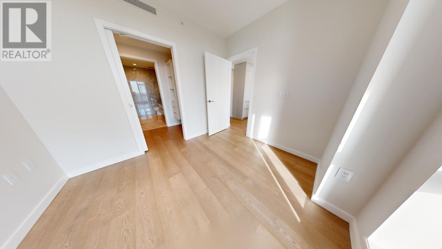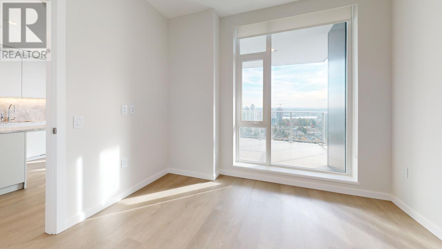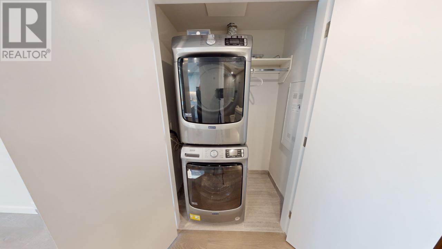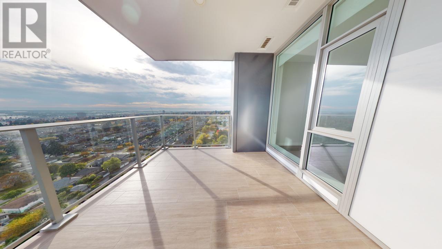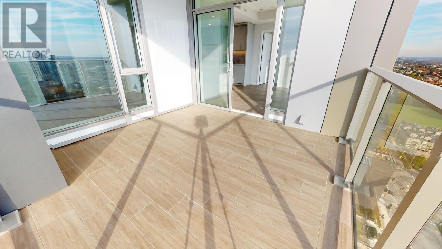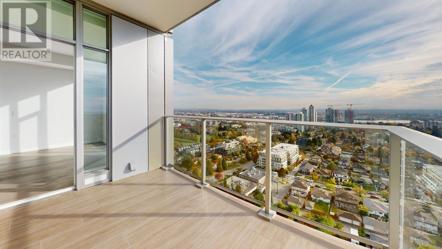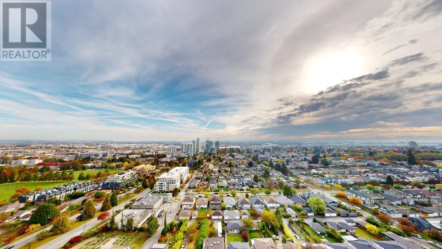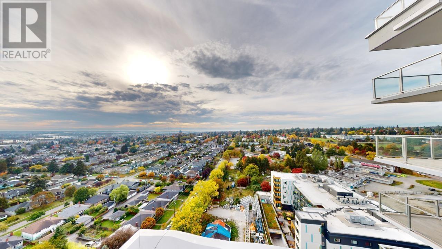Description
This SW-facing 829 SF Two-Bedroom home is located at Cambie Gardens, Onni Group's master-plan community on Vancouver's westside. Lavishly finished with engineered HW flooring in bedrooms, heating & cooling system, automated lighting & sleek roller shades. A gourmet kitchen includes natural stone countertops, oversized waterfall island & premium 30" Sub Zero + Wolf appliance package. Spa-inspired bathrooms boast marble countertops, Nuheat flooring & oversized mirrors with LED lighting. Master ensuite includes 4-piece ensuite with double sinks. Panoramic views of mountains, parks, Fraser River, airport and Ocean view. Owners enjoy exclusive access to 35,000 SF of amenities including an indoor pool, spa & fitness centre. 2 Parking (1 super wide, 1 EV), 3 bike lockers, and 1 storage locker. Open House, Sat & Sun, Mar 29 & 30th, 2025 2-4 PM by appointment
General Info
| MLS Listing ID: R2935377 | Bedrooms: 2 | Bathrooms: 2 | Year Built: 2022 |
| Parking: Underground | Heating: Heat Pump | Lotsize: 0 | Air Conditioning : Air Conditioned |
| Home Style: N/A | Finished Floor Area: N/A | Fireplaces: Sprinkler System-Fire | Basement: N/A |
Amenities/Features
- Central location
- Elevator
