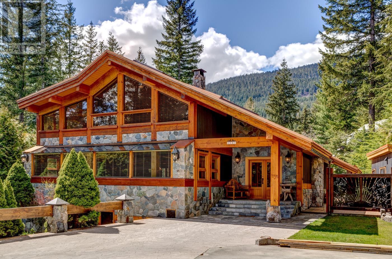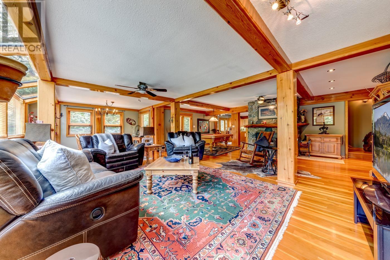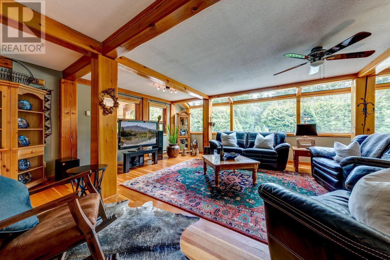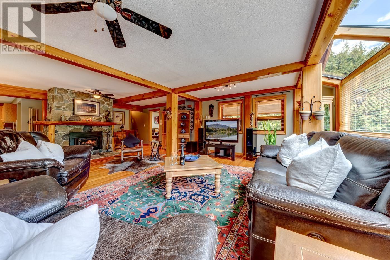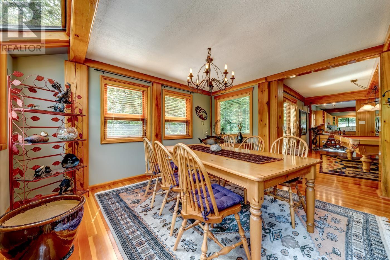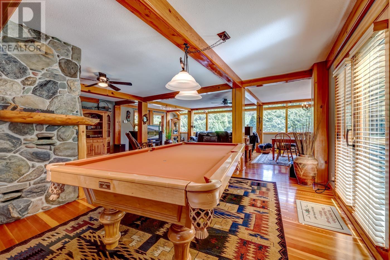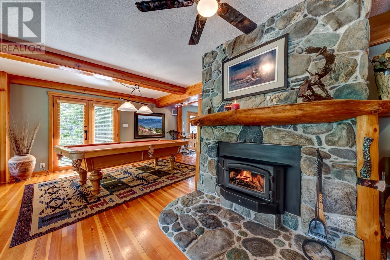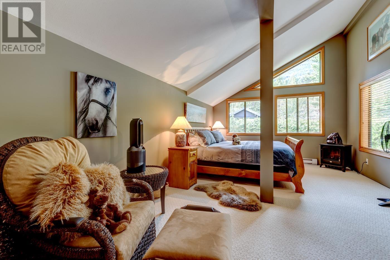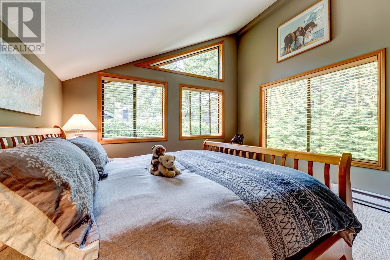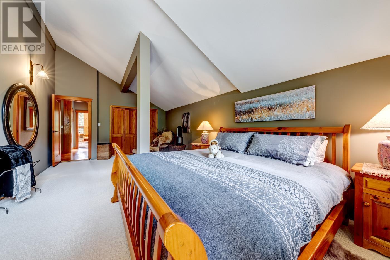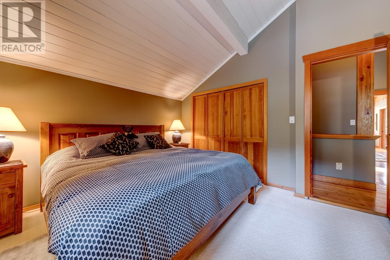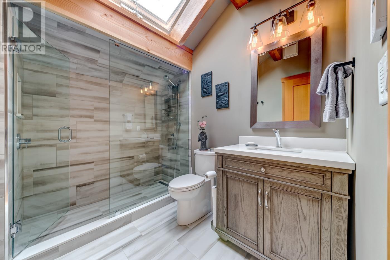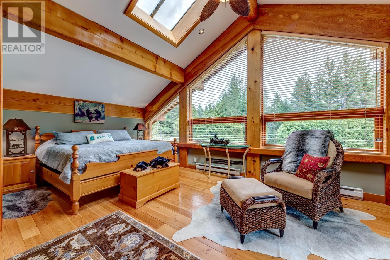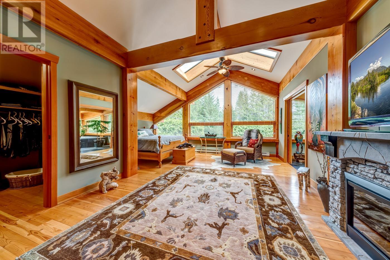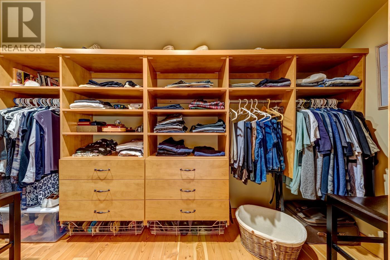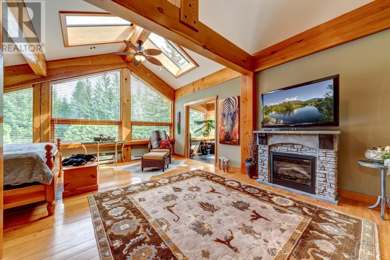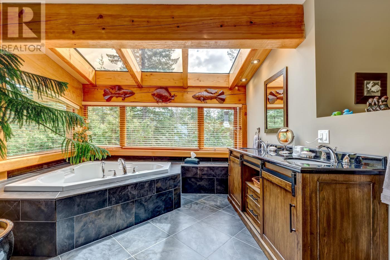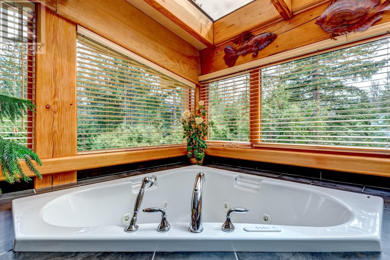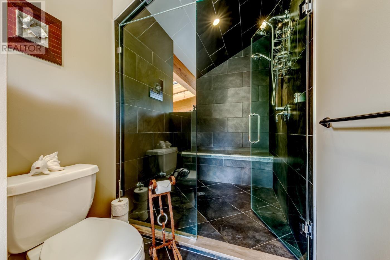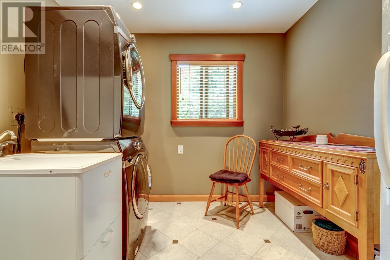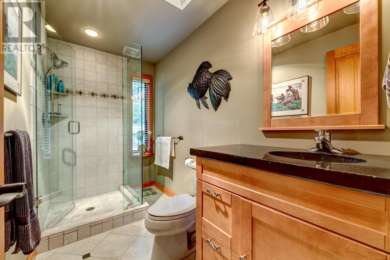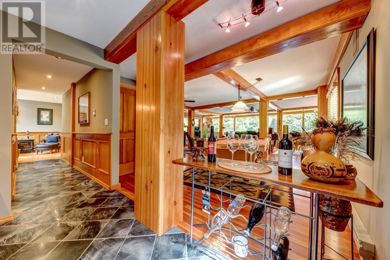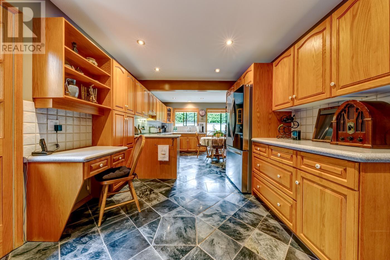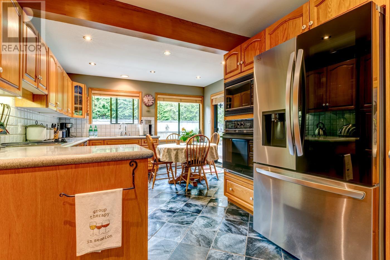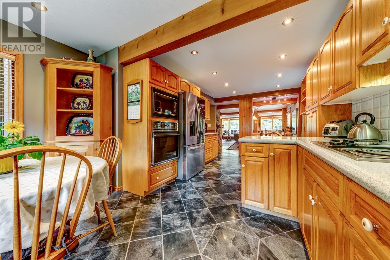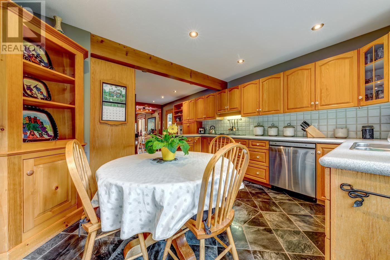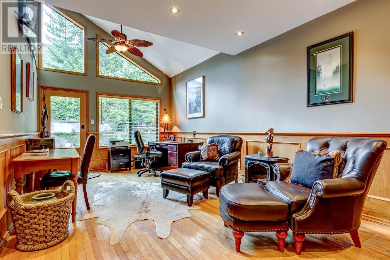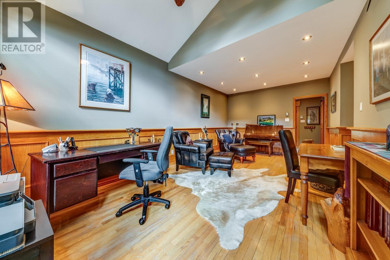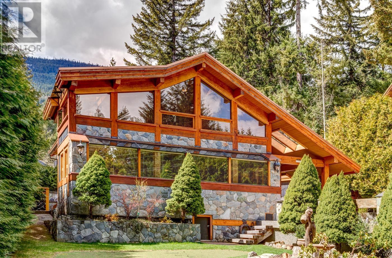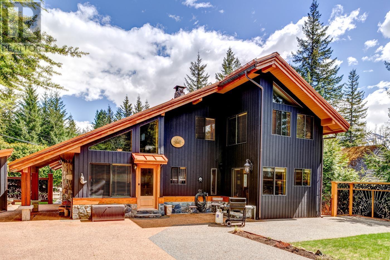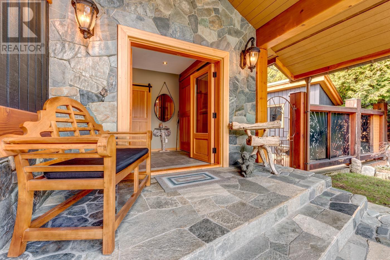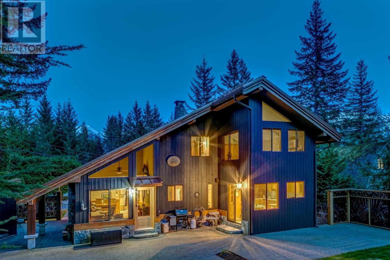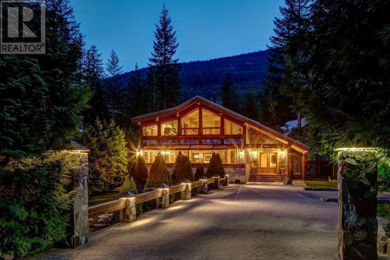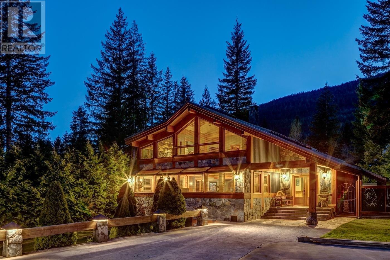Description
Experience the comfort of living in this family home. Offering a main floor bedroom or den with bathroom and 3 oversized bedrooms upstairs with 2 full bathrooms. Large Jacuzzi tub for those "I need some time for myself" moments! Located in Alpine Meadows with easy access to Valley trail systems and Meadow Park . This home was rebuilt by the current owner/contractor in 2004 with new windows, new electrical and plumbing as well as an updated kitchen and heated tile floors. The backyard provides a private oasis and the front yard has a putting green. A foundation has been poured for a 2 car garage. Easy access to 400 square feet of heated basement space offers a 5plus foot ceiling for storing all your toys and Christmas decorations. An 8'by16' storage shed is on the property. Main living is welcoming with a full sized pool table, dining room and conversation area. This is a quality home and should be on your viewing list.
General Info
| MLS Listing ID: R2941167 | Bedrooms: 4 | Bathrooms: 3 | Year Built: 2004 |
| Parking: N/A | Heating: Baseboard heaters | Lotsize: 12090 sqft | Air Conditioning : N/A |
| Home Style: N/A | Finished Floor Area: N/A | Fireplaces: Smoke Detectors | Basement: Unknown (Finished) |
