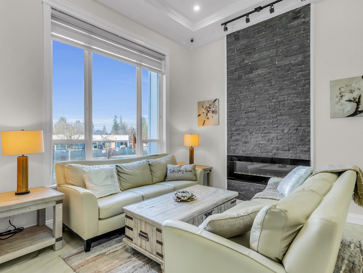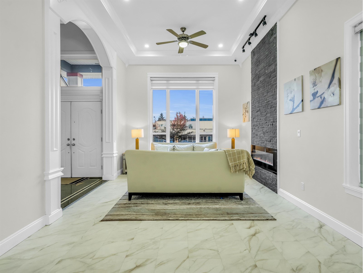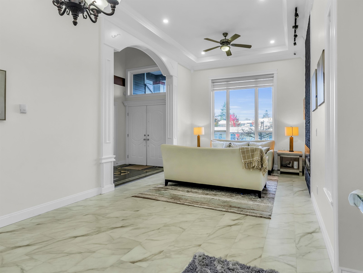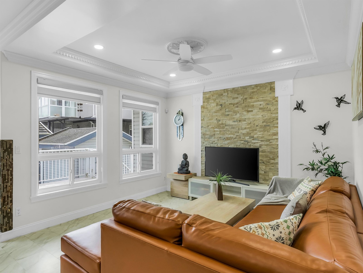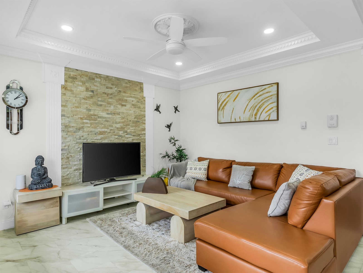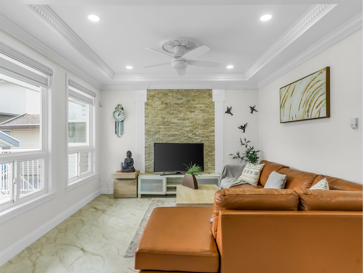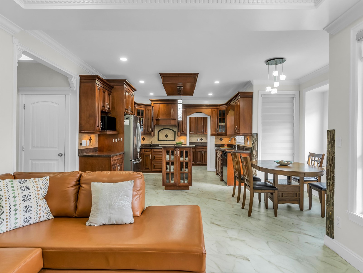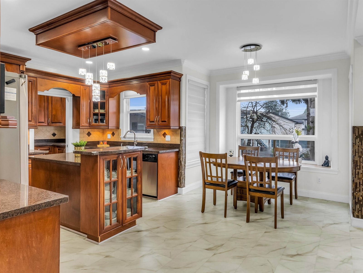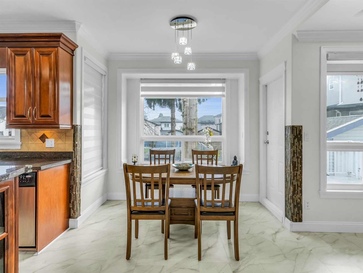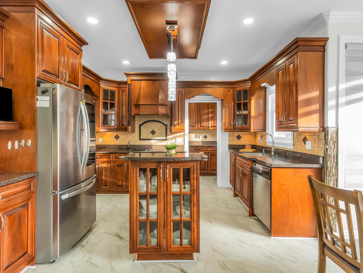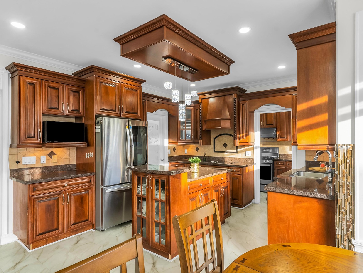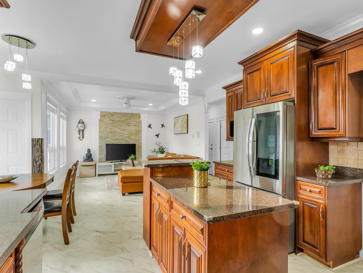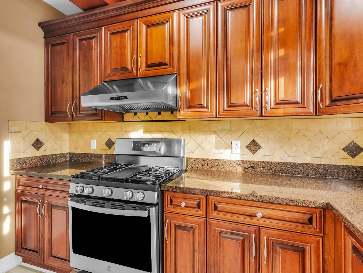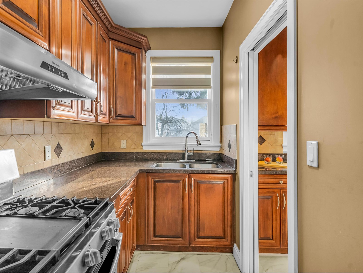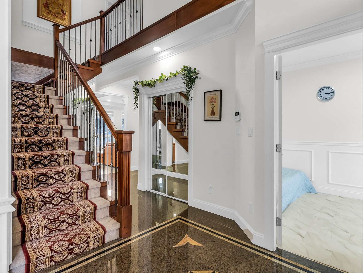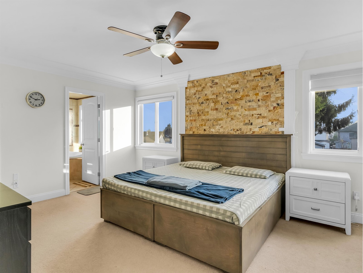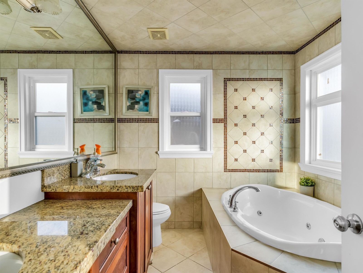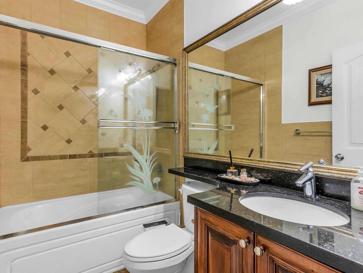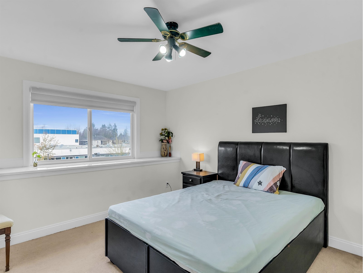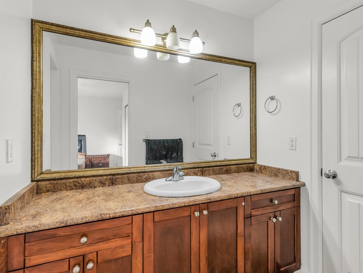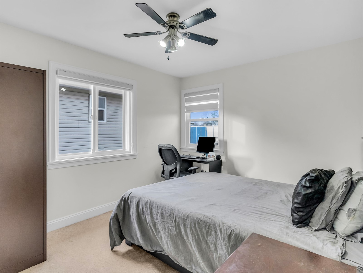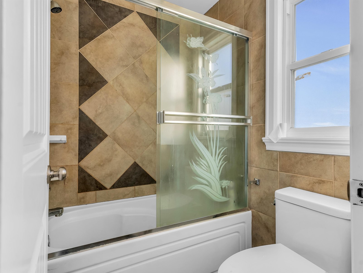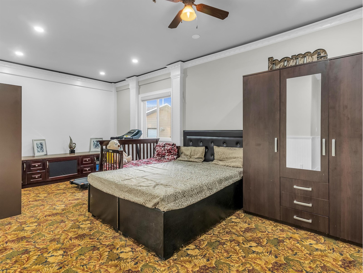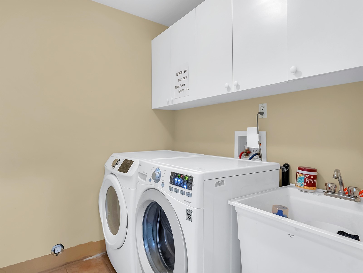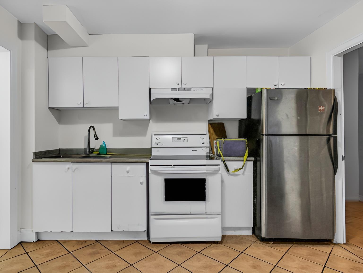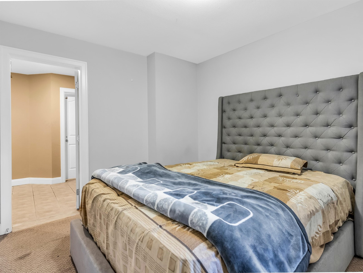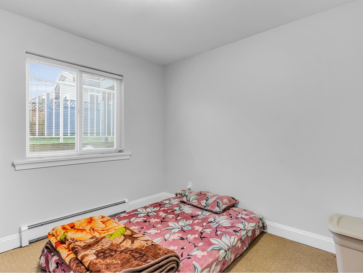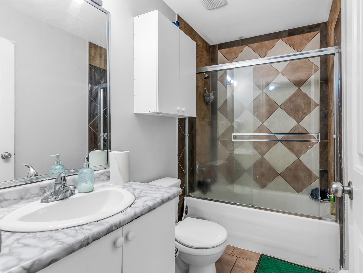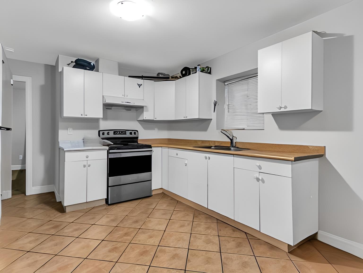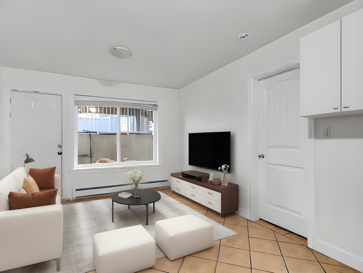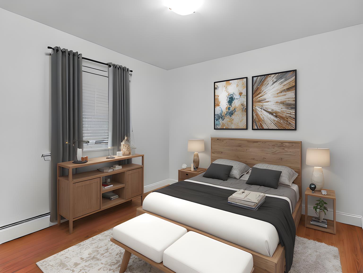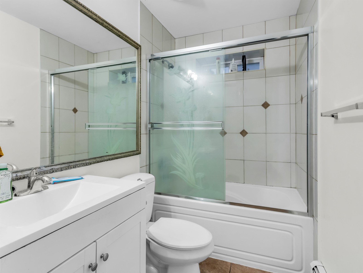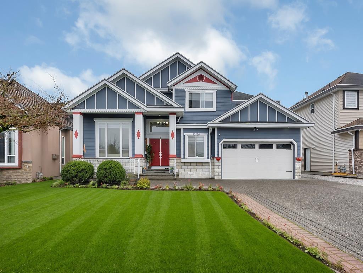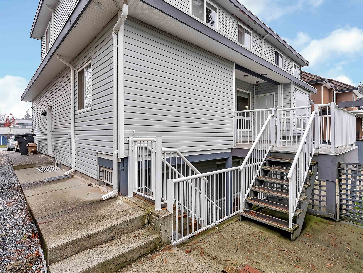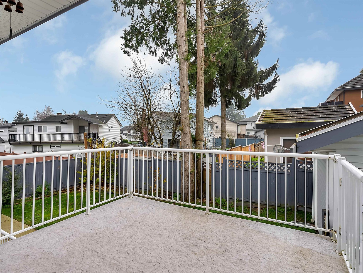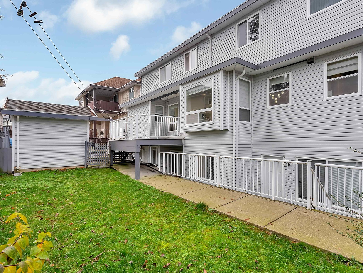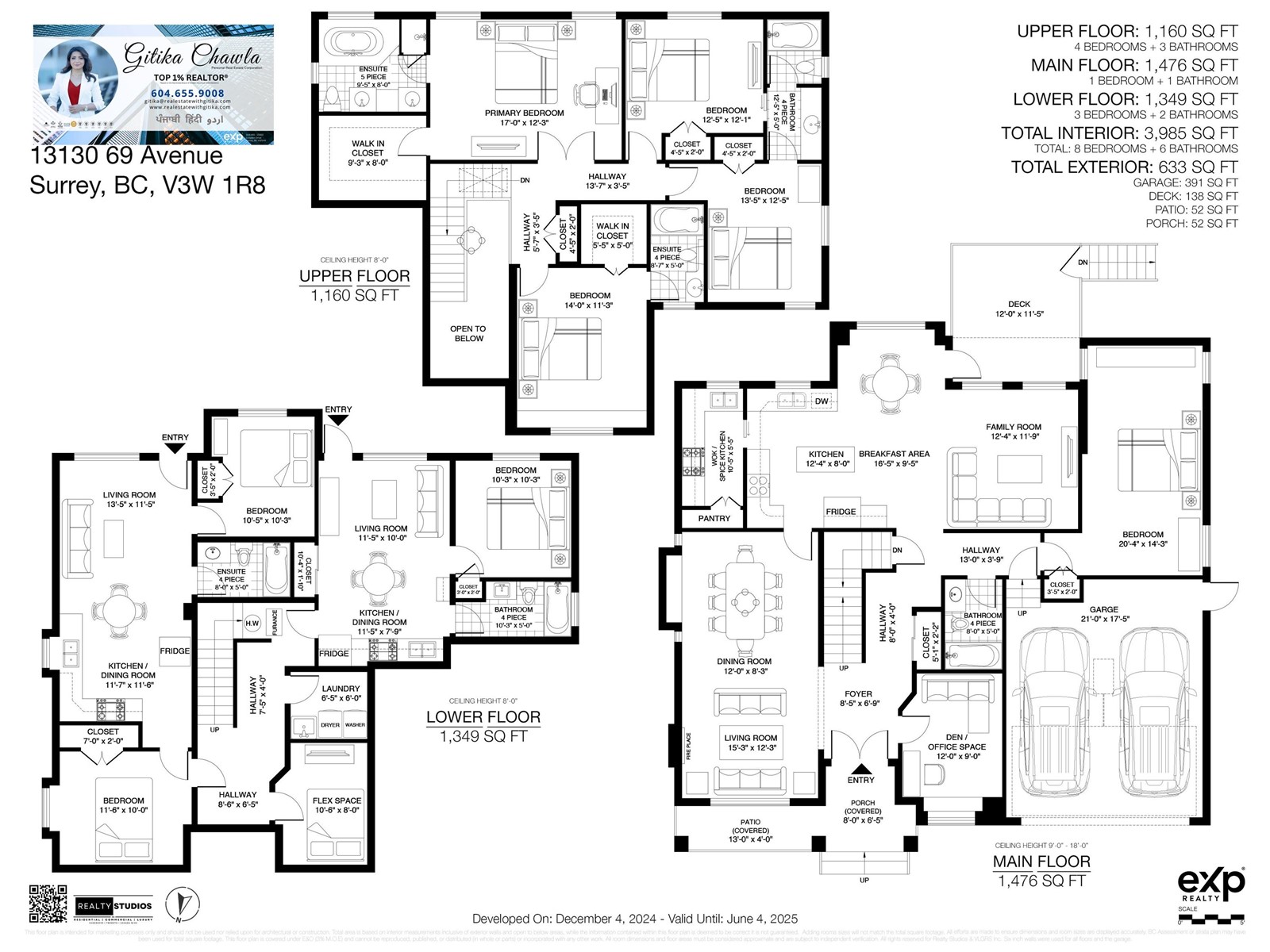Description
Welcome to this 10 bdrms potential for 11 bdrms (big room on main can be 2 bdrms -no closet) & 6 baths nestled in a quiet area . With ~4,000 sq ft living space on ~6,000 Sq Ft lot this house is perfect for large families. This home features ELEGANT INTERIOR WOOD FITTINGS & HIGH-END FINISHES. A grand foyer w/ HIGH CEILINGS leads to a DOUBLE-HEIGHT LIVING & ADJACENT DINING. The spacious great room has eat-in kitchen w/ MAPLE CABINETS, GRANITE CNTRTP & WOK KITCHEN, flowing out to a covered deck for outdoor entertaining. An office (can be used as bdrm+addrional huge room w/ FULL BATH on MAIN is perfect for elderly. Upstairs offers 4 bdrms -2 MAsTER BDRMS w/ WIC + 2 other large bedrooms w/ Jack & Jill washroom. 2 MORTGAGE HELPERS (2+2 bdrms) generating $3,800 monthly rental income. 8 car parking +plenty of street parking. 4 mins walk to ??cole Gabrielle-Roy, Unwin Park Water Playground. 7 mins drive to Save-on-foods, Tims, RBC Bank? &? many? more!!
General Info
| MLS Listing ID: R2948368 | Bedrooms: 10 | Bathrooms: 6 | Year Built: 0 |
| Parking: Garage | Heating: Baseboard heaters, Forced air | Lotsize: 5425 sqft | Air Conditioning : N/A |
| Home Style: N/A | Finished Floor Area: N/A | Fireplaces: N/A | Basement: Full |
