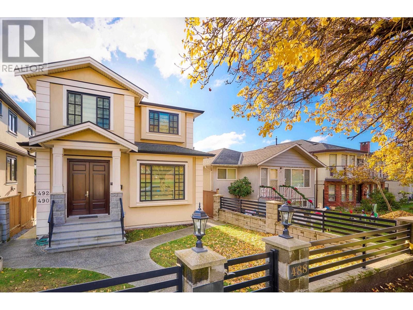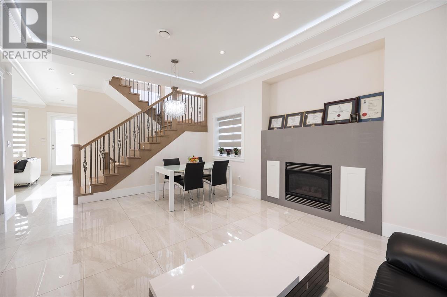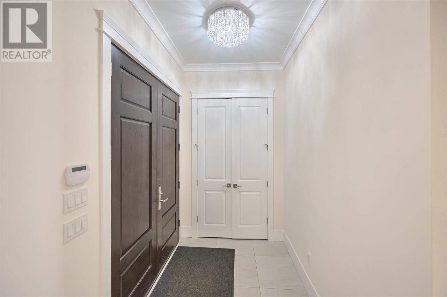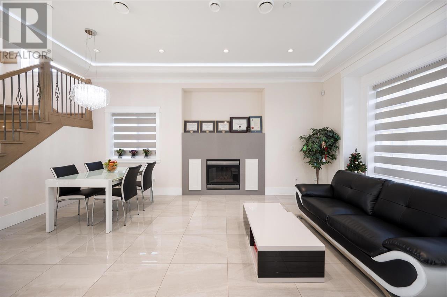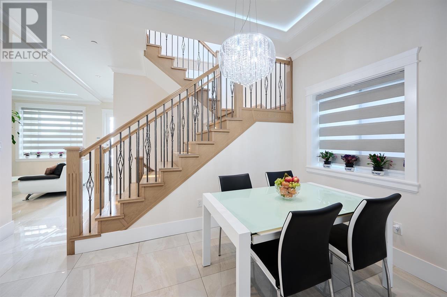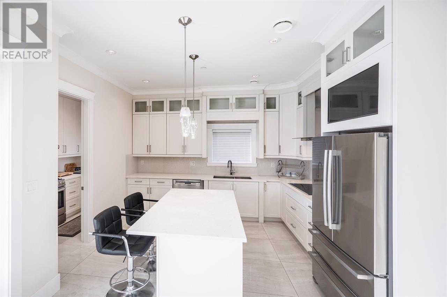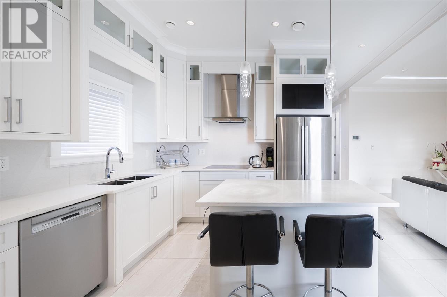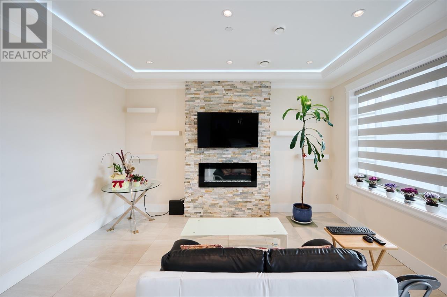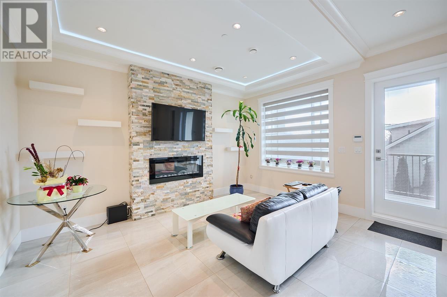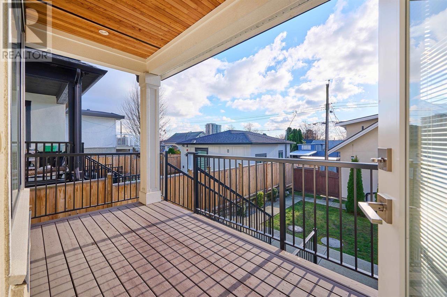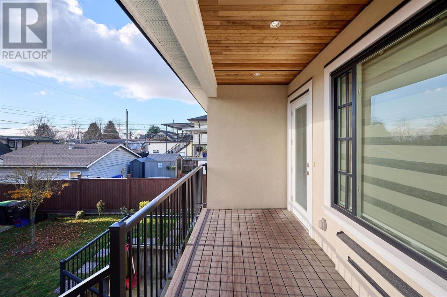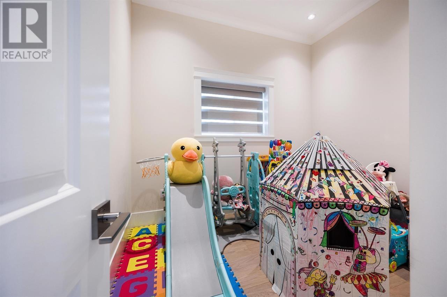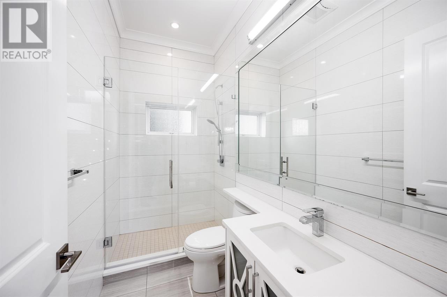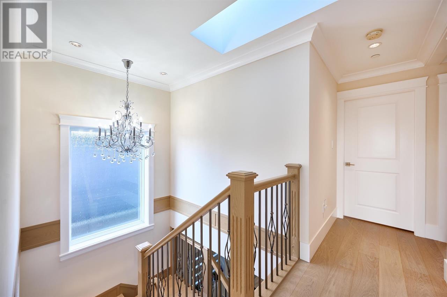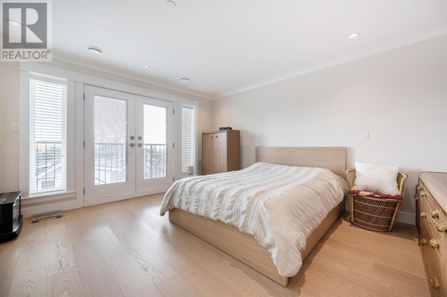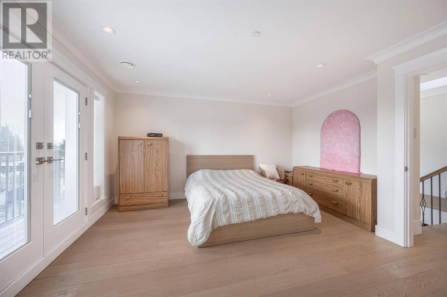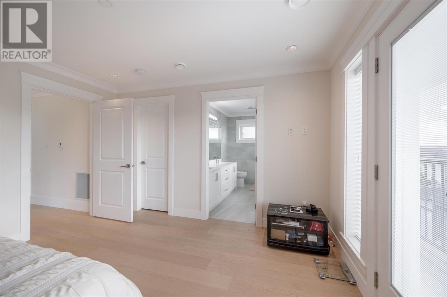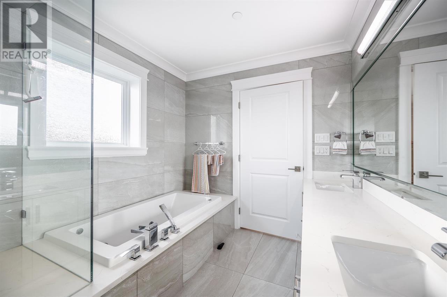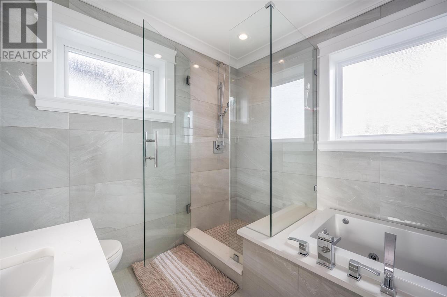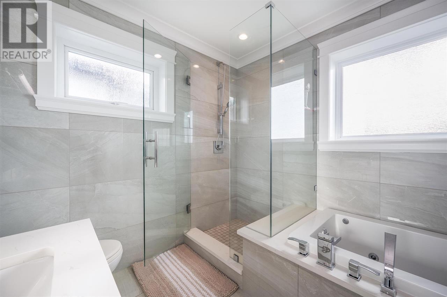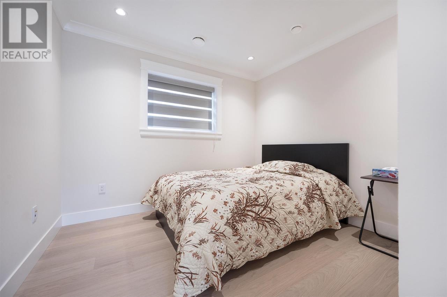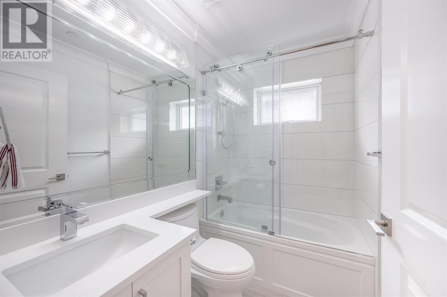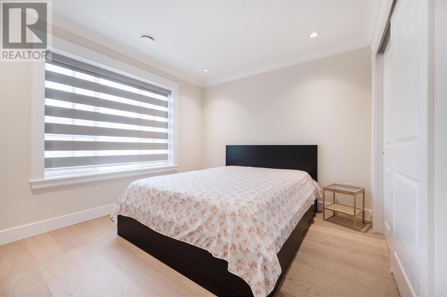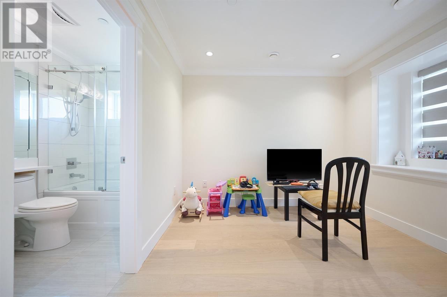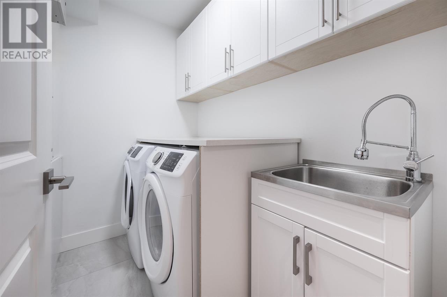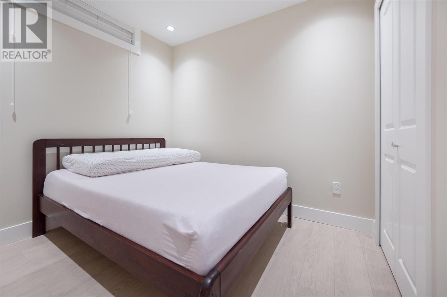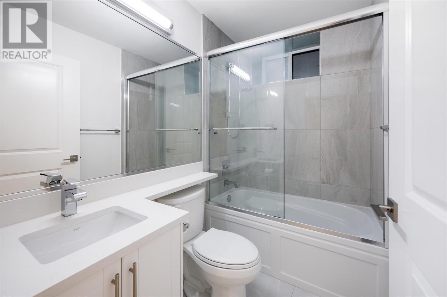Description
Sits on a 4620 SqFt (35 X 132) lot this beautifully built 3 levels 8 beds & 8.5 bath home has loads of natural light, open concept, gas & electrical Fireplaces, oak engineered hardwood floors. Open style Kitchen features Bosch appliance package and a Wok Kitchen. Upstairs has 4 spacious beds with Master Bed facing the south. Basement offers 2 beds legal suite currently tenanted and another 1 bed & 1 bath on the other side. 780 SqFt Laneway home offers 1 bed (designed for 2 beds) and a Den also tenanted. Other features include A/C, HRV system, radiant heating, central vacuum and security cameras. Located across Pierre Elliott Trudeau Elementary School.
General Info
| MLS Listing ID: R2951493 | Bedrooms: 9 | Bathrooms: 7 | Year Built: 2018 |
| Parking: N/A | Heating: Radiant heat | Lotsize: 4620 sqft | Air Conditioning : Air Conditioned |
| Home Style: N/A | Finished Floor Area: N/A | Fireplaces: N/A | Basement: Unknown (Finished) |
Amenities/Features
- Gated community
MAP View
Street View
Get More Info
Mortgage Calculator
Disclaimer: E. & O.E. The information contained in this brochure has been obtained from the owner and other sources deemed reliable, but is not guaranteed by Planet Group Realty Inc. or BALJIT KOCHHAR– PREC* . Prospective Buyers should make full independent investigation of all facts of the property, including legal, accounting & taxation, prior to purchase .
