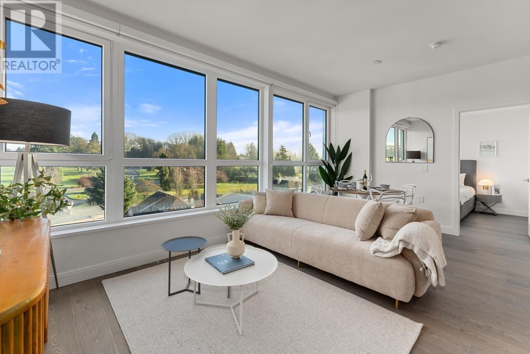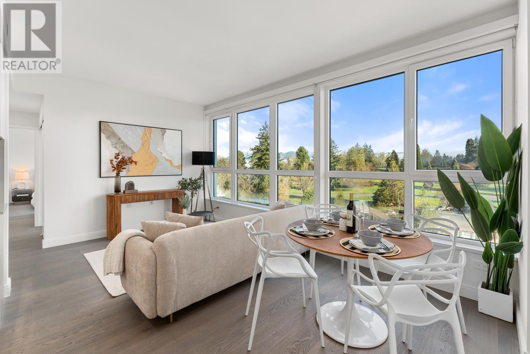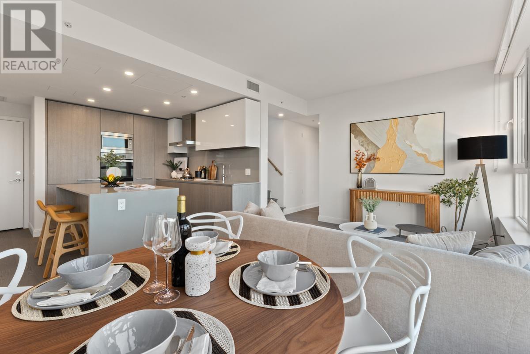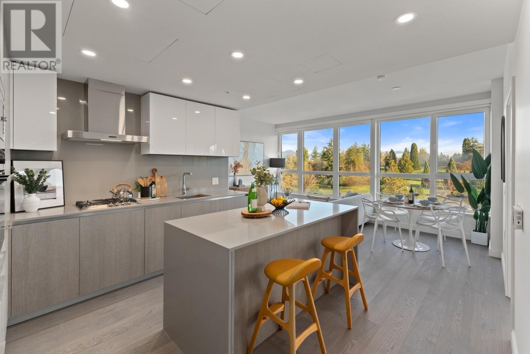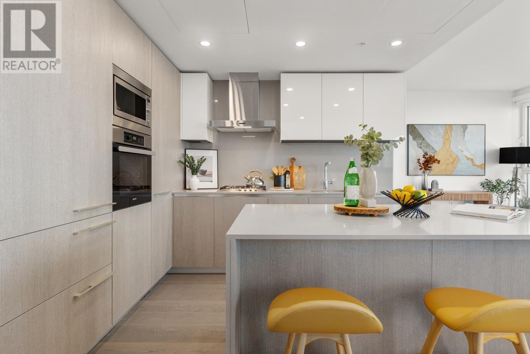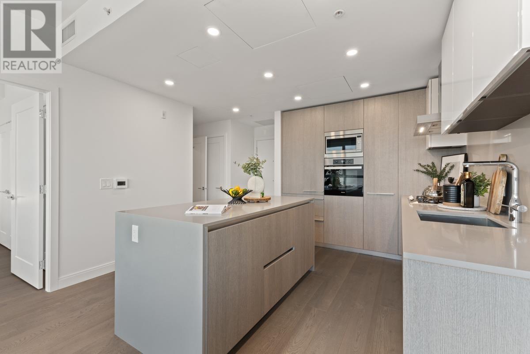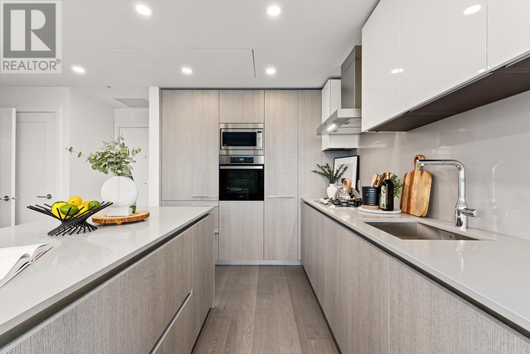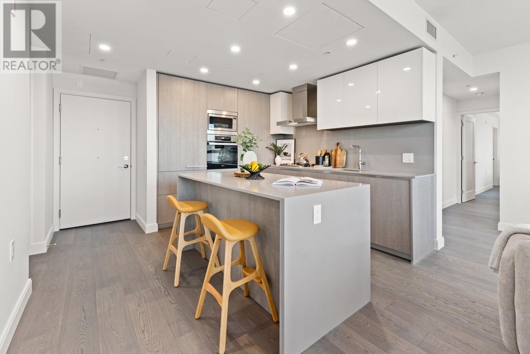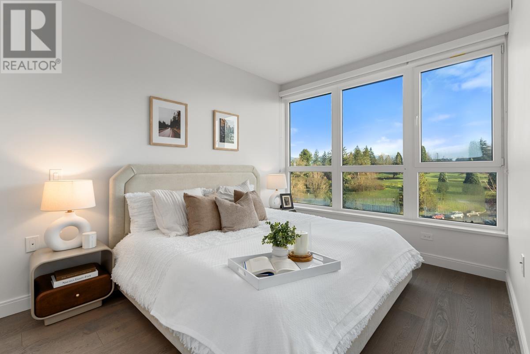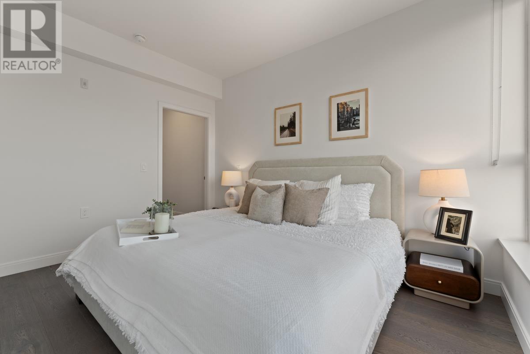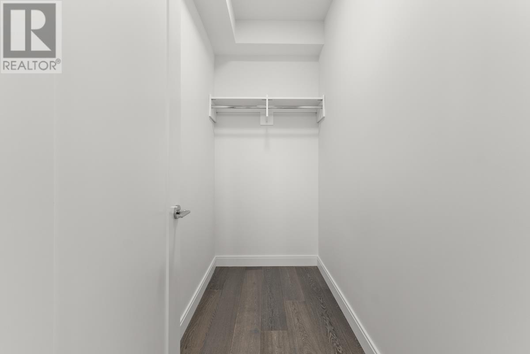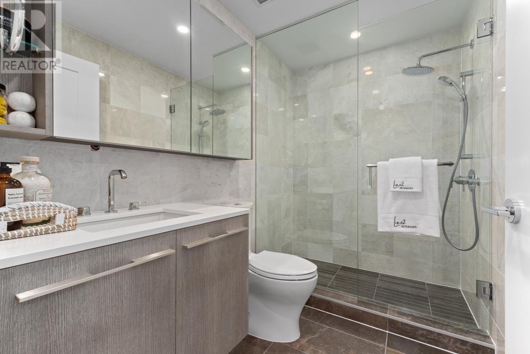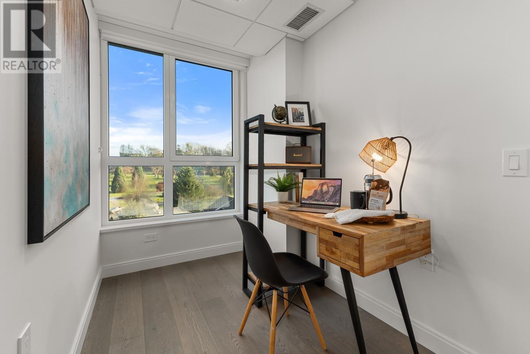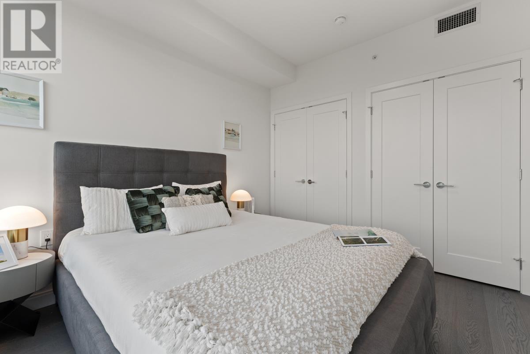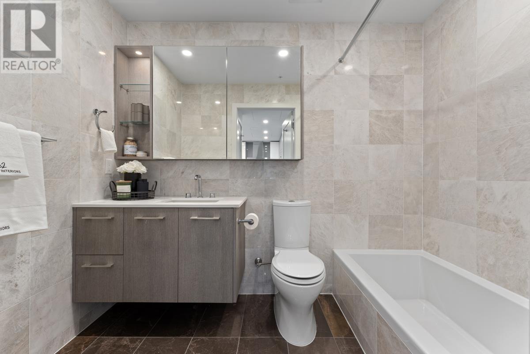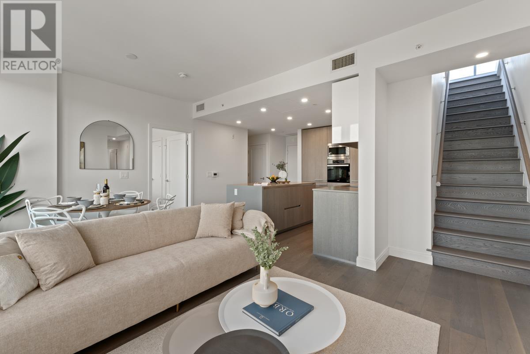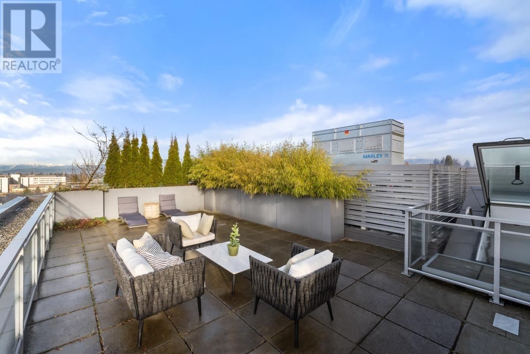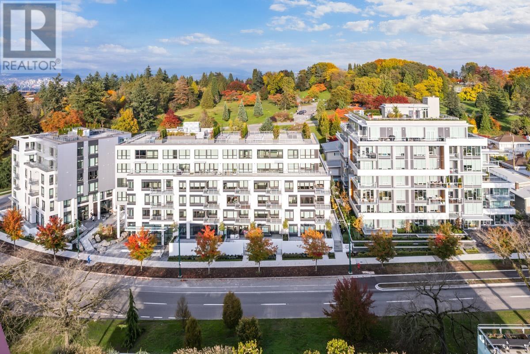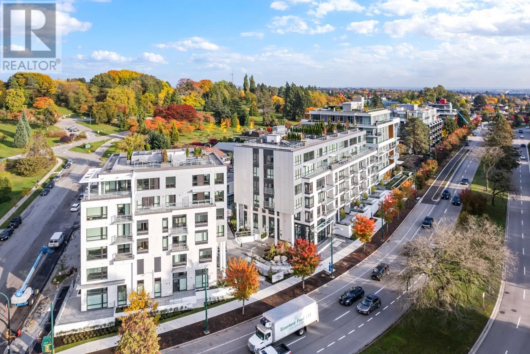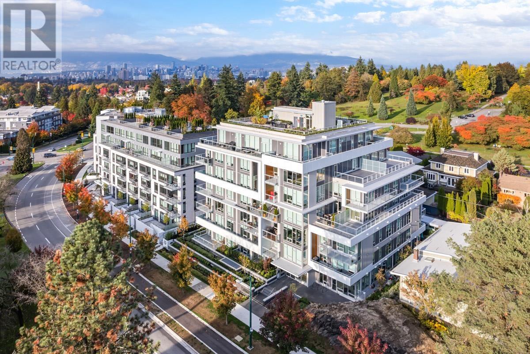Description
PENTHOUSE ALERT! BRAND NEW + HUGE ROOFTOP PATIO! Welcome to PRIMROSE by Transca, an architectural masterpiece in the heart of Cambie Corridor! Nestled right beside QE Park, this home offers ULTIMATE WEST COAST LIFESTYLE with UNOBSTRUCTED PANORAMIC QE PARK & VANCOUVER SKYLINE VIEWS. Spanning 1055 sqft with 2bed 2bath+den, it features airy 9' ceilings, HW flooring thurout & A/C for year-round comfort. Chef-inspired kitchen is a culinary dream with Italian Binova custom cabinetry & integrated Miele appliances. A sprawling 572 sqft PRIVATE ROOFTOP PATIO! Whether it??s a summer BBQ or sipping cocktails at sunset, this outdoor oasis will steal your heart. Skytrain, local shops & caf?(C)s, and the Oakridge Mall are all just steps away, this is the ultimate Westside Lifestyle you are looking for! CALL NOW!
General Info
| MLS Listing ID: R2952835 | Bedrooms: 2 | Bathrooms: 2 | Year Built: 2021 |
| Parking: Underground | Heating: Heat Pump | Lotsize: 0 | Air Conditioning : Air Conditioned |
| Home Style: N/A | Finished Floor Area: N/A | Fireplaces: Smoke Detectors, Sprinkler System-Fire | Basement: N/A |
Amenities/Features
- Central location
- Private setting
- Elevator
