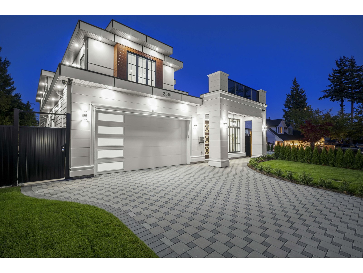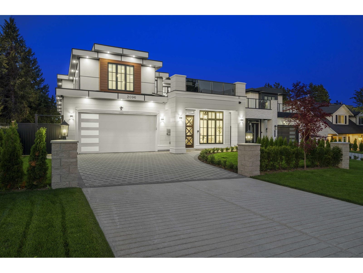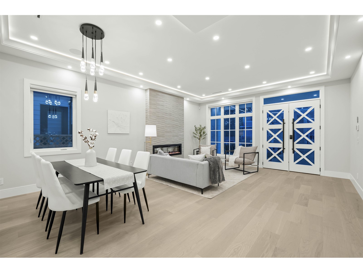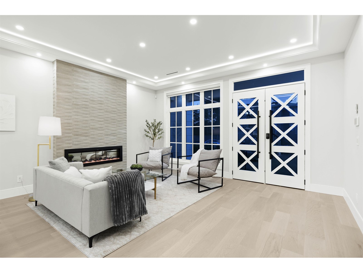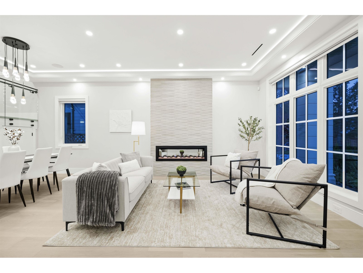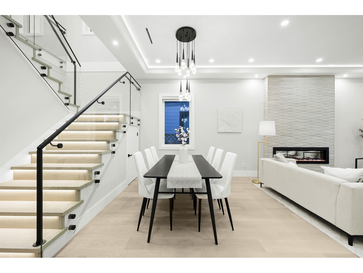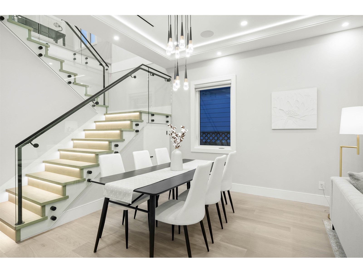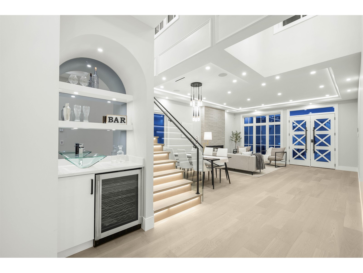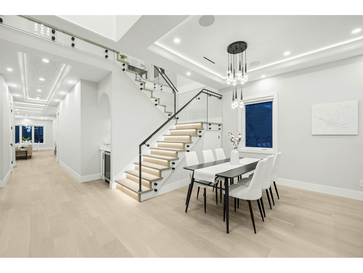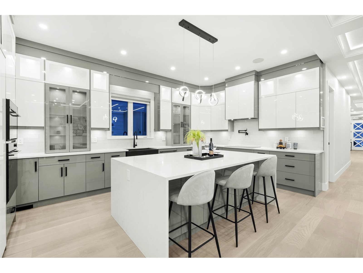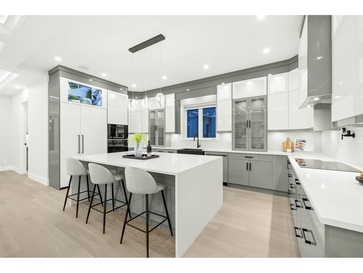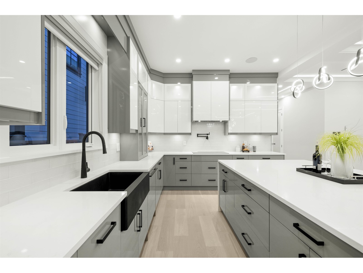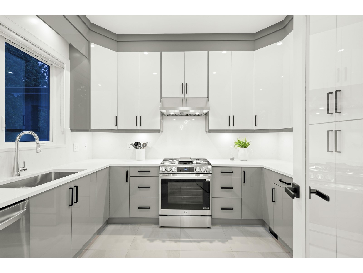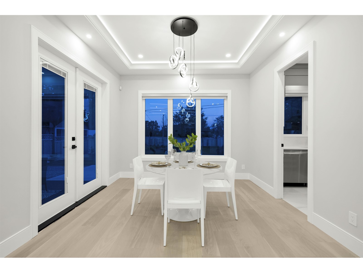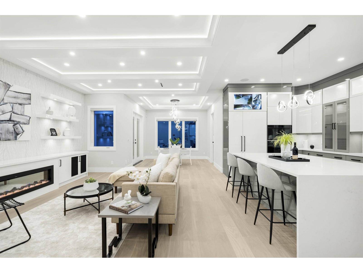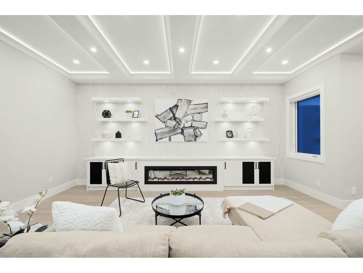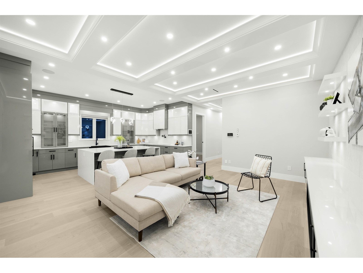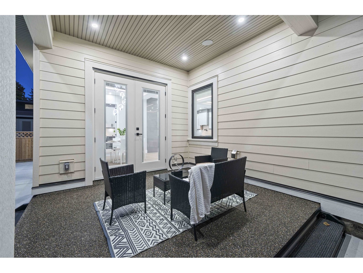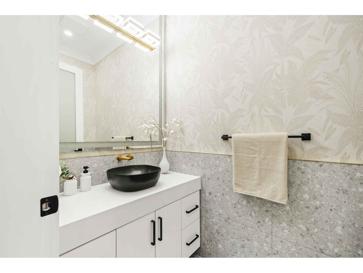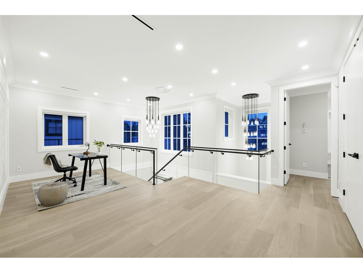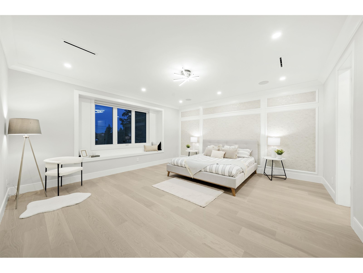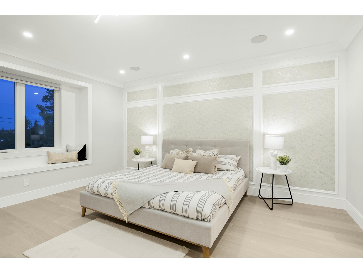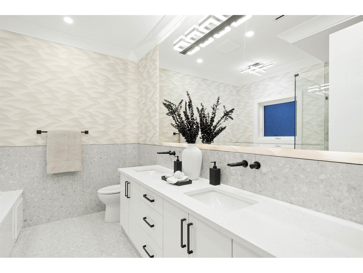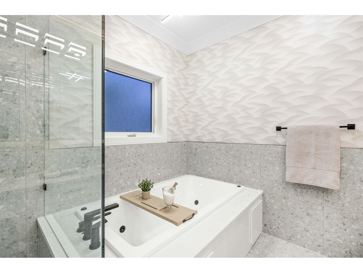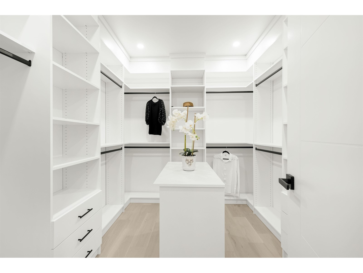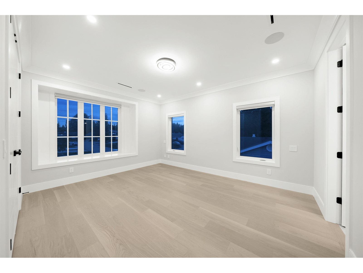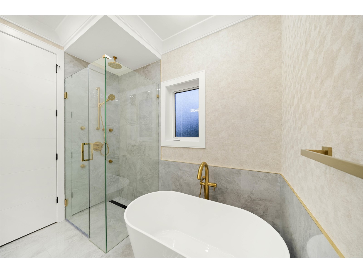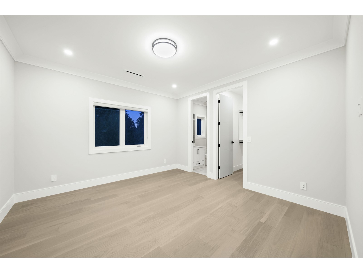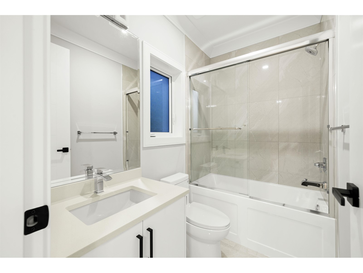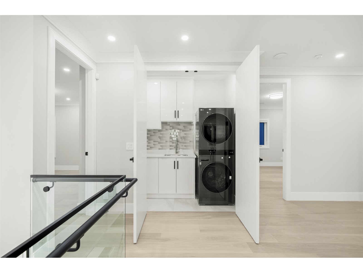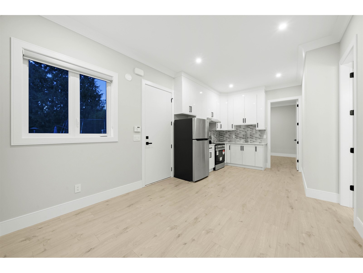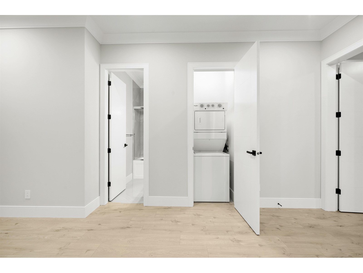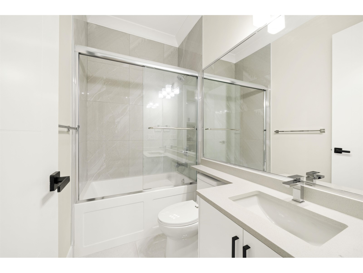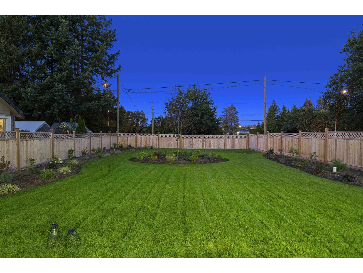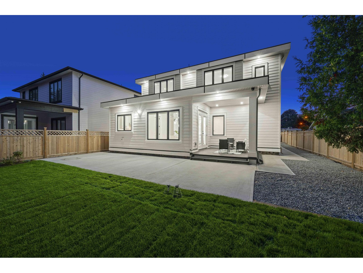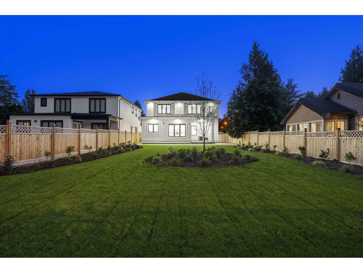Description
Discover this incredible brand new residence in desirable South Surrey. This ultra modern home graces a 9600+ sqft park-like property with an expansive driveway. The property is in a class of its own; setting the standard for an active & luxurious lifestyle. The main level includes a formal living room & dining room with designer lighting, an illuminated bar, a spacious great room, daily eating area, chef's kitchen with premium appliances, wok kitchen, a bedroom + full bathroom & more! The upper level features an open loft/office, 2 primary bedrooms w/ spa-like bathrooms, & 2 additional bedrooms w/ individual ensuites. Noteworthy Features: Automatic blinds, state of the art security & smart home technology with integrated speakers + custom lighting options. Includes 2 bedroom legal suite. Viewing appointments are available - call today! OPEN HOUSE ON SUNDAY, APRIL 20th FROM 2PM-4PM!
General Info
| MLS Listing ID: R2954660 | Bedrooms: 7 | Bathrooms: 7 | Year Built: 0 |
| Parking: Garage | Heating: Radiant heat | Lotsize: 9651 sqft | Air Conditioning : Air Conditioned |
| Home Style: N/A | Finished Floor Area: N/A | Fireplaces: Security system | Basement: None |
