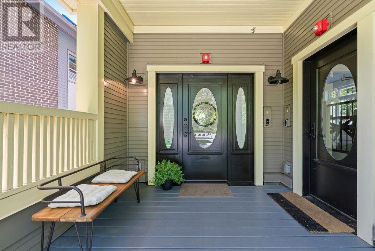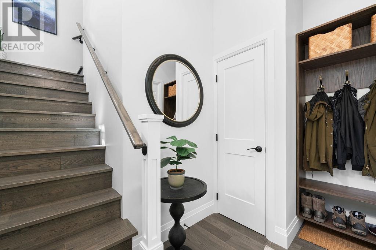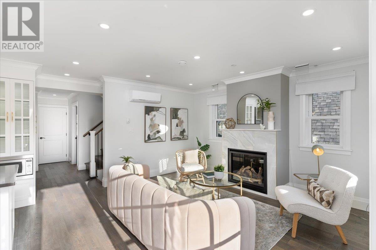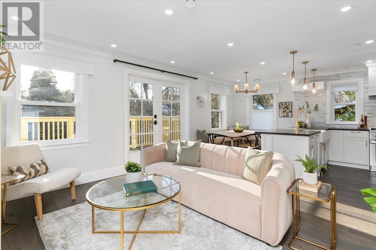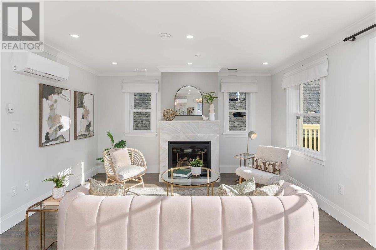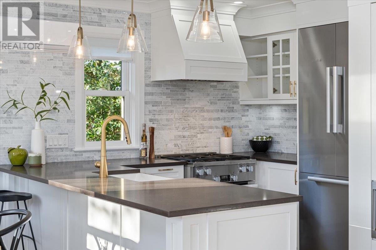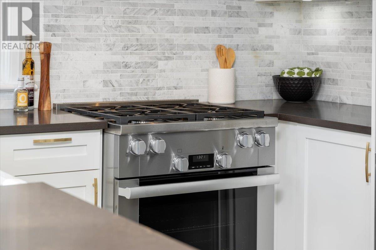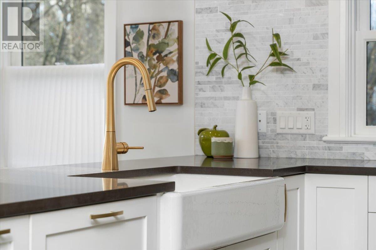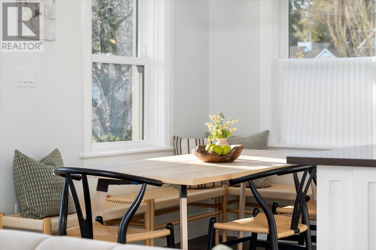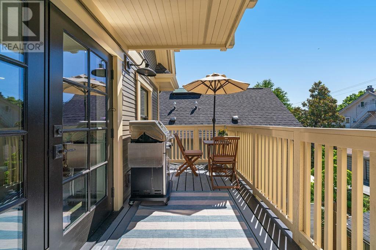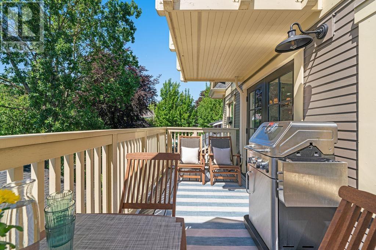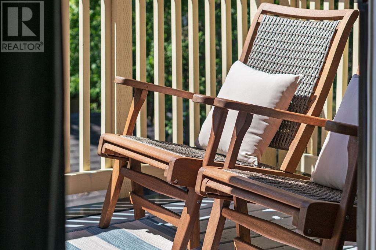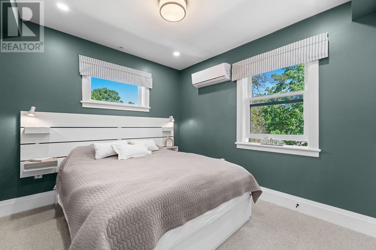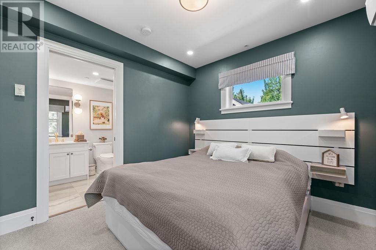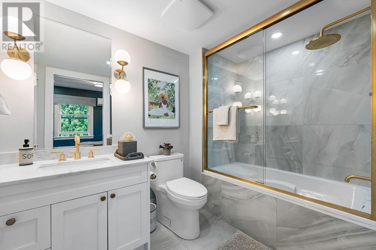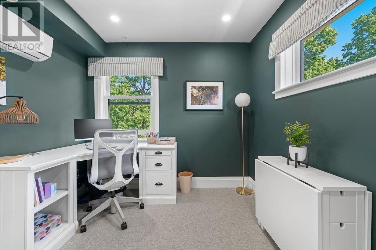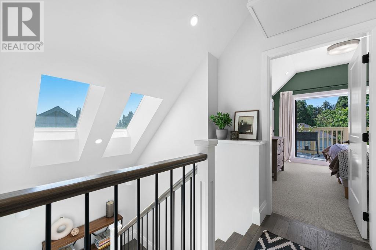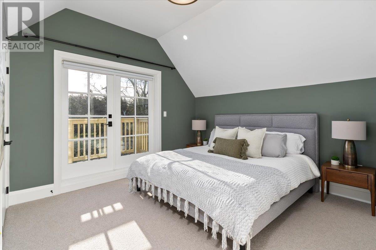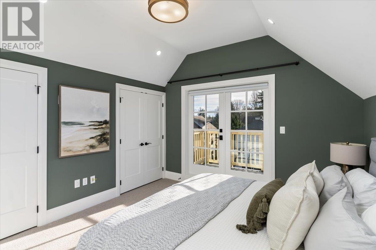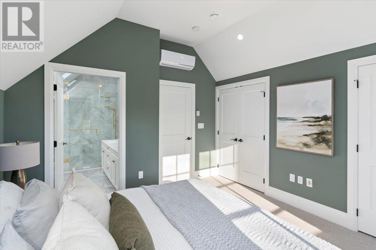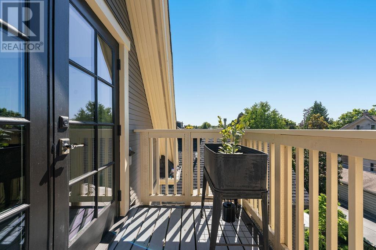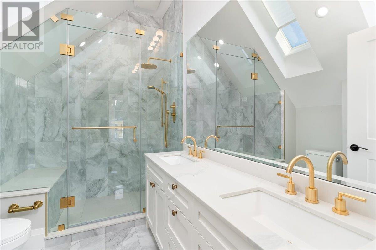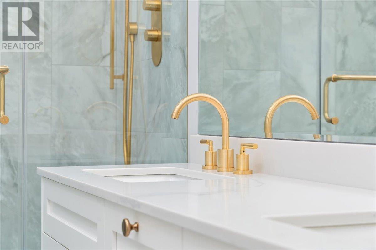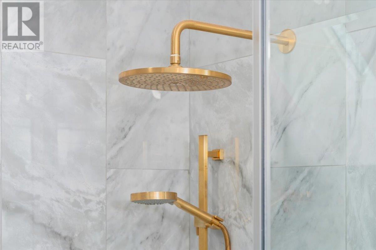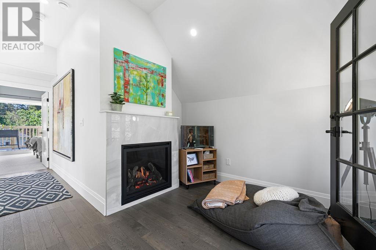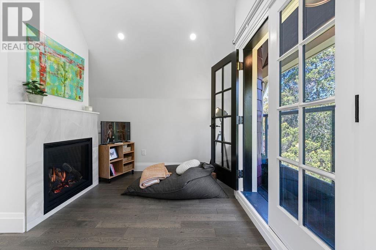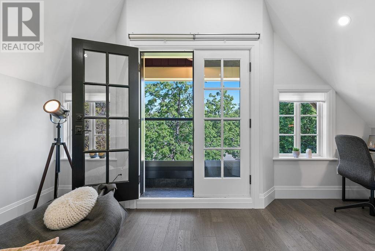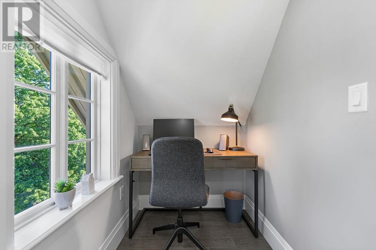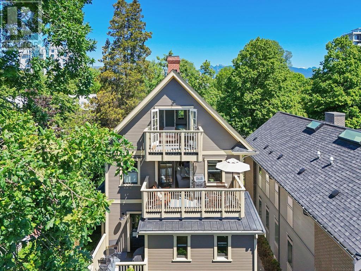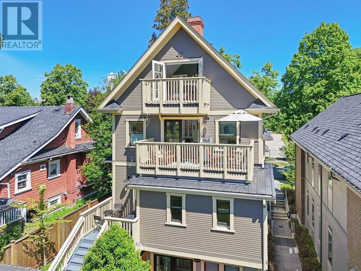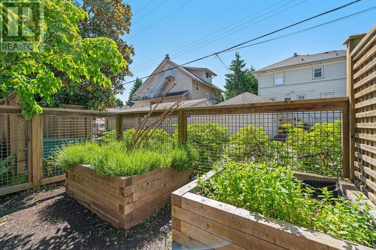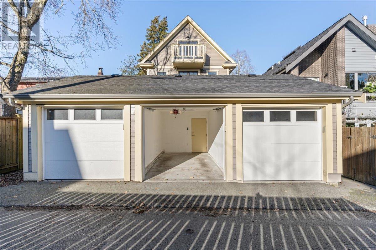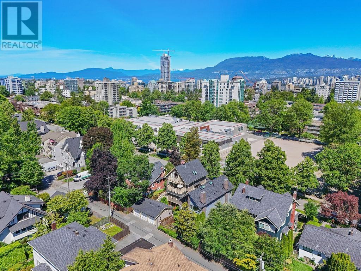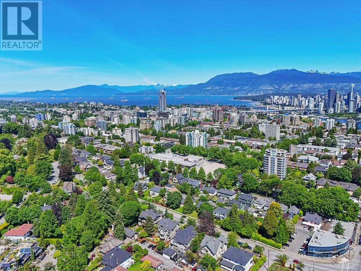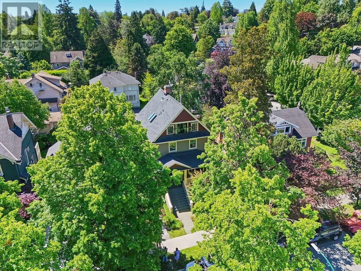Description
Welcome to this gorgeous duplex which marries modern living with heritage curb appeal. This sun-filled 3-bedroom plus flex, 2-bath air-conditioned home features a well-designed kitchen with premium cabinetry and fixtures, Miele appliances and ample counter space; a stylish living/dining area with gas fireplace and access to a large south-facing balcony to relax & BBQ; the top floor features a peaceful primary suite with vaulted ceilings, private balcony, gorgeous ensuite with skylights and timeless finishes, a flex/family room with fireplace, and nook/office area. This impeccable home also includes the use of designated garden plots, a shared bike room, and single-car garage. Enjoy cozy living nestled on a tree-lined street, with easy access to shops, restaurants, parks, schools and Downtown Vancouver. This one feels like home - contact us for your private viewing.
General Info
| MLS Listing ID: R2958064 | Bedrooms: 3 | Bathrooms: 2 | Year Built: 2020 |
| Parking: Detached Garage | Heating: Radiant heat | Lotsize: 0 | Air Conditioning : Air Conditioned |
Amenities/Features
- Central location
- Treed


