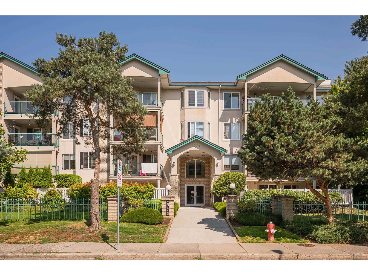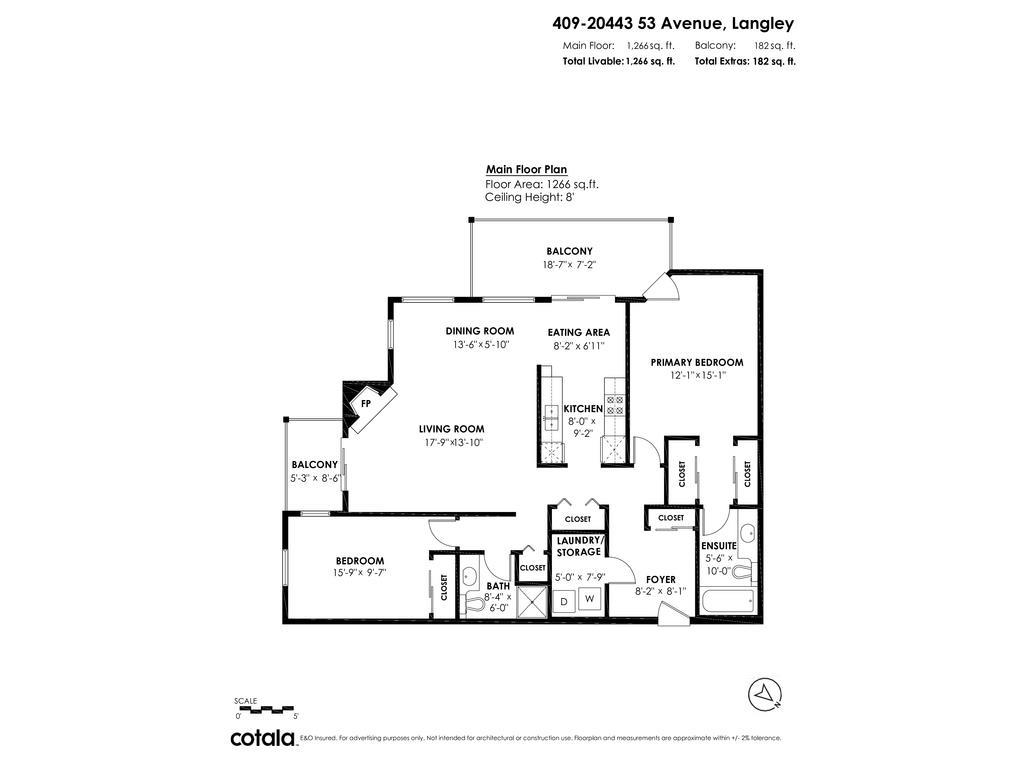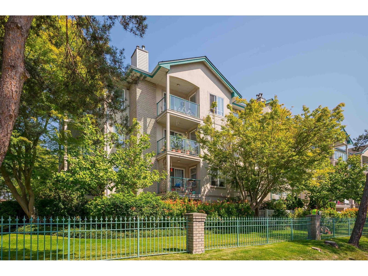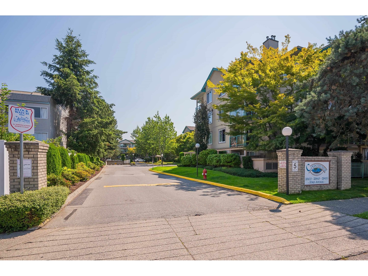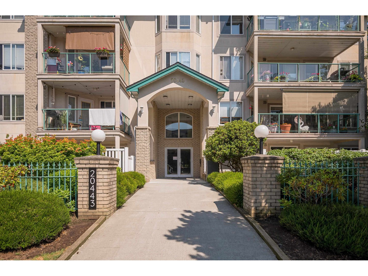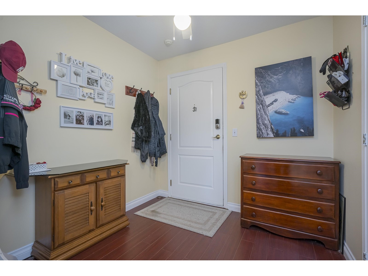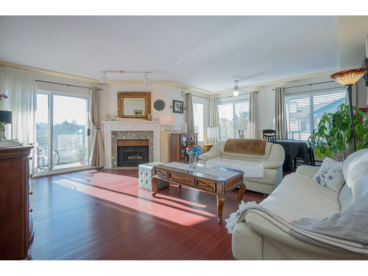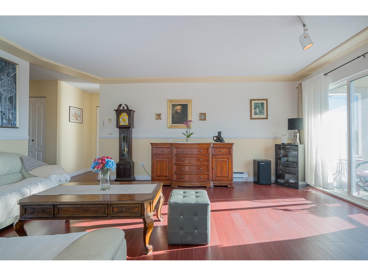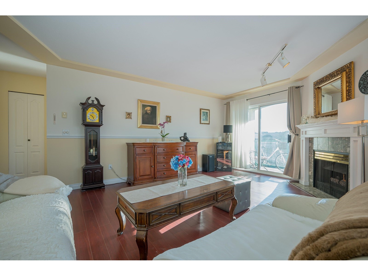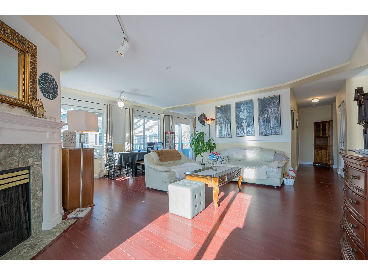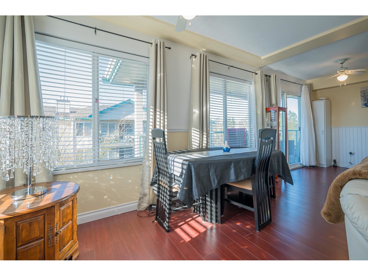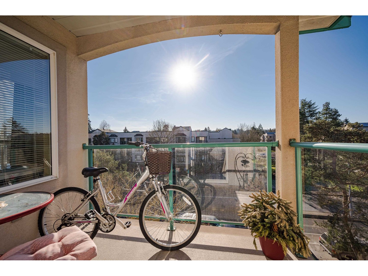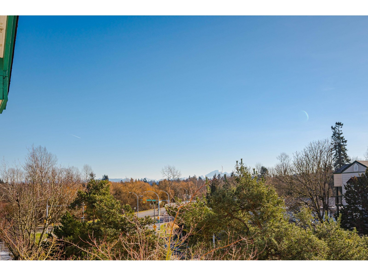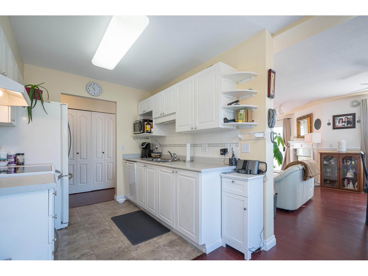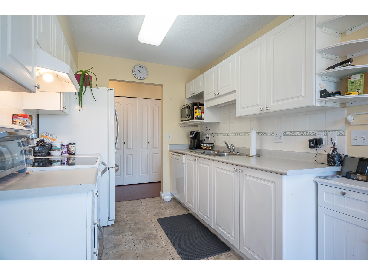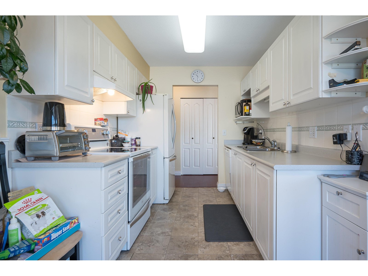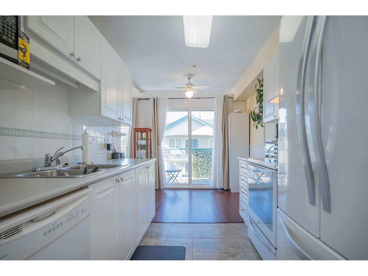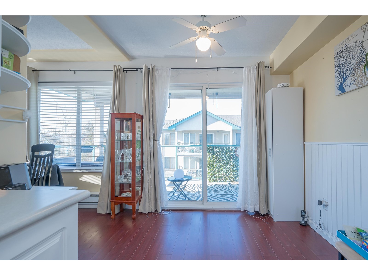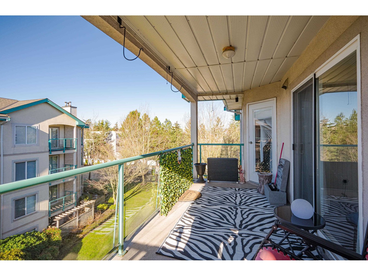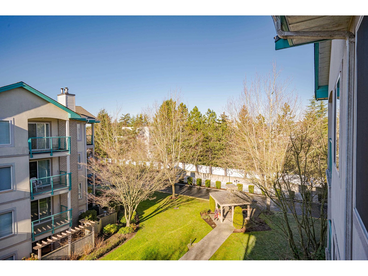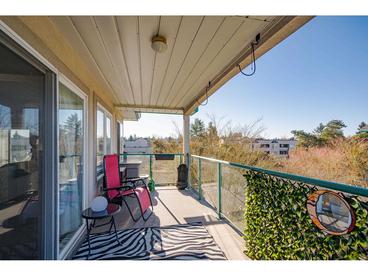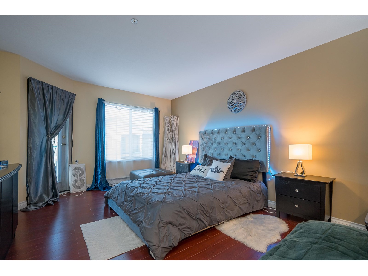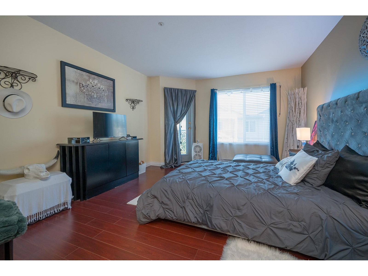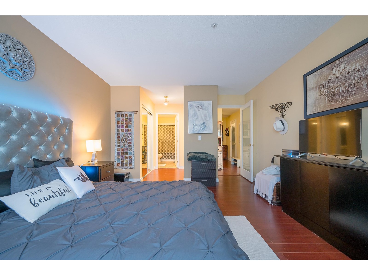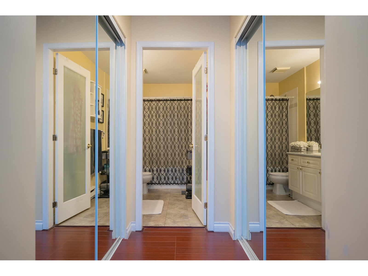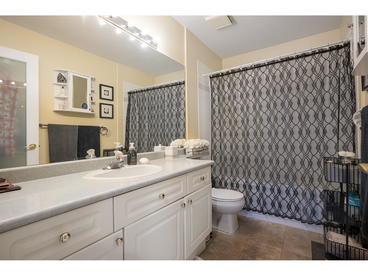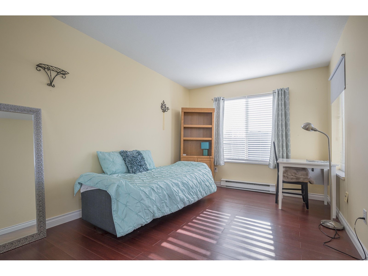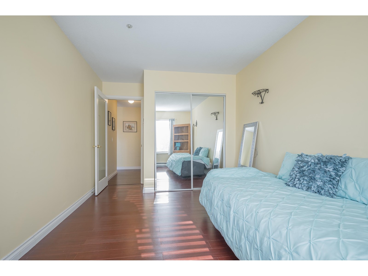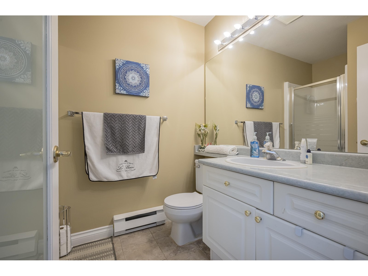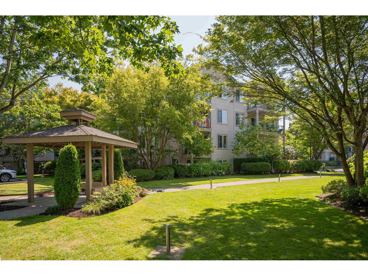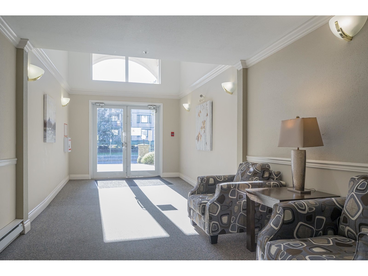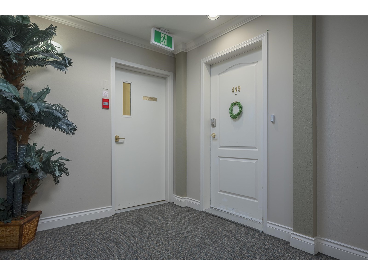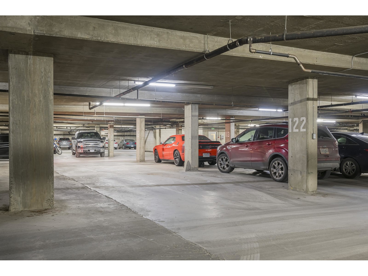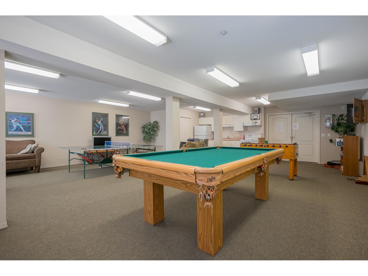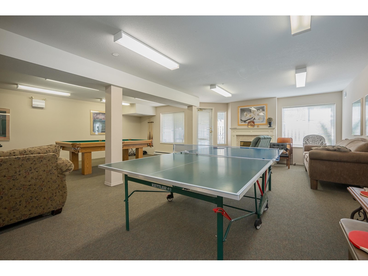Description
Beautifully kept bright & spacious Top Floor South West Corner unit with 2 bedrooms, 2 bathrooms & 2 balconies. In desirable Countryside Estates. 1,266 sqft of living space with extra large rooms & windows. Features living room with a gas fireplace & sliders to South balcony with view of Mount Baker. Primary bedroom boasts his & hers closets, deep soaker tub ensuite with shower & private West balcony - perfect retreat for morning coffee or evening relaxation. In suite laundry & storage plus a large storage locker conveniently located on the same floor. Secured underground parking. 2 pets allowed. Nestled in Langley City, steps from numerous parks, miles of walking & biking nature trails, Timm's Community Centre, and downtown Langley's vibrant shopping & dining scene. Don't miss this rare opportunity to own a spacious, top-floor corner unit in a prime location.
General Info
| MLS Listing ID: R2961140 | Bedrooms: 2 | Bathrooms: 2 | Year Built: 0 |
| Parking: N/A | Heating: Baseboard heaters | Lotsize: N/A | Air Conditioning : N/A |
| Home Style: Storage | Finished Floor Area: N/A | Fireplaces: Smoke Detectors, Sprinkler System-Fire | Basement: None |
