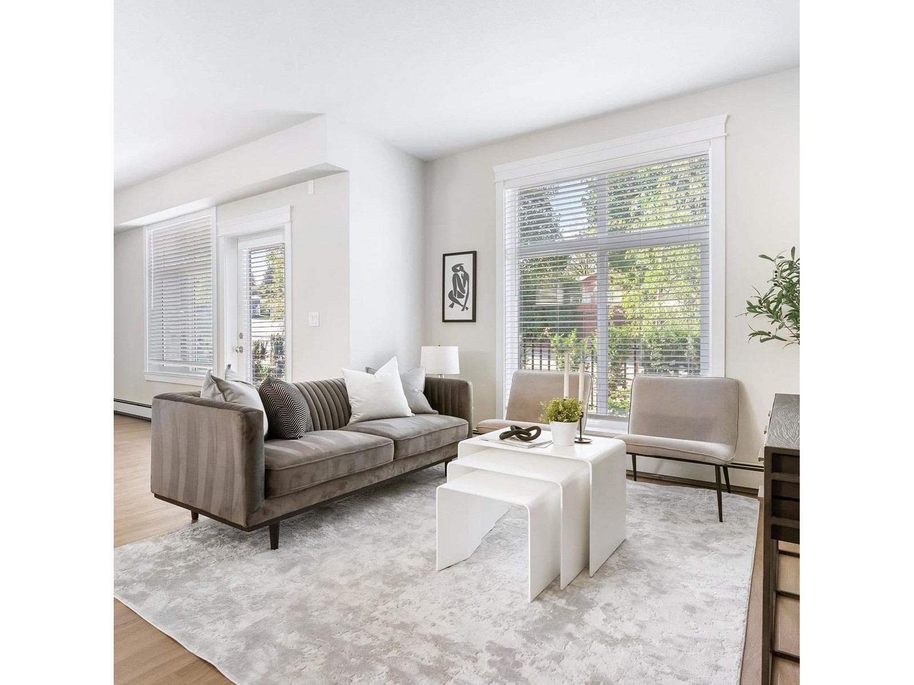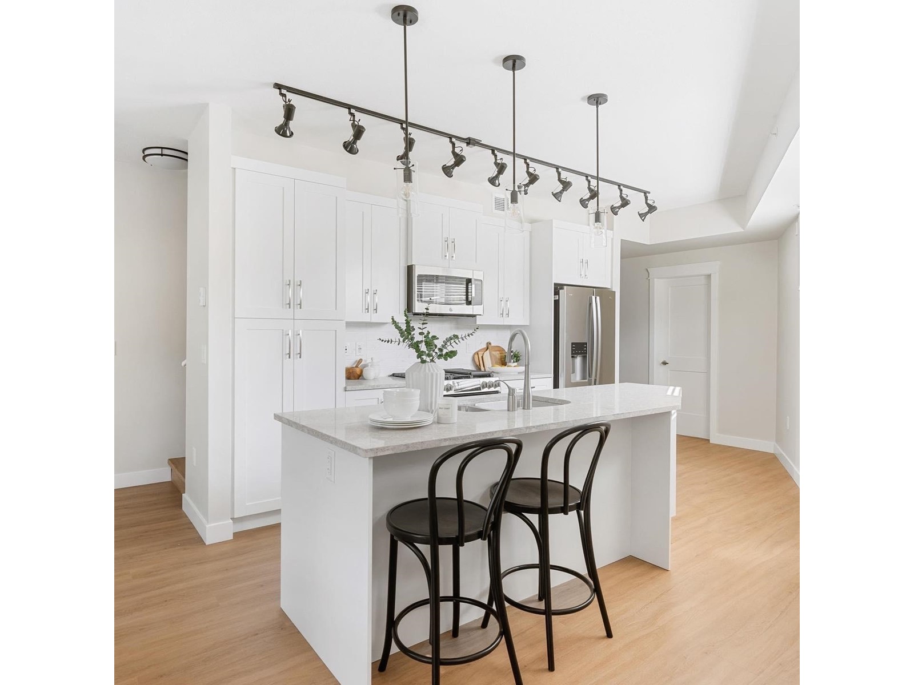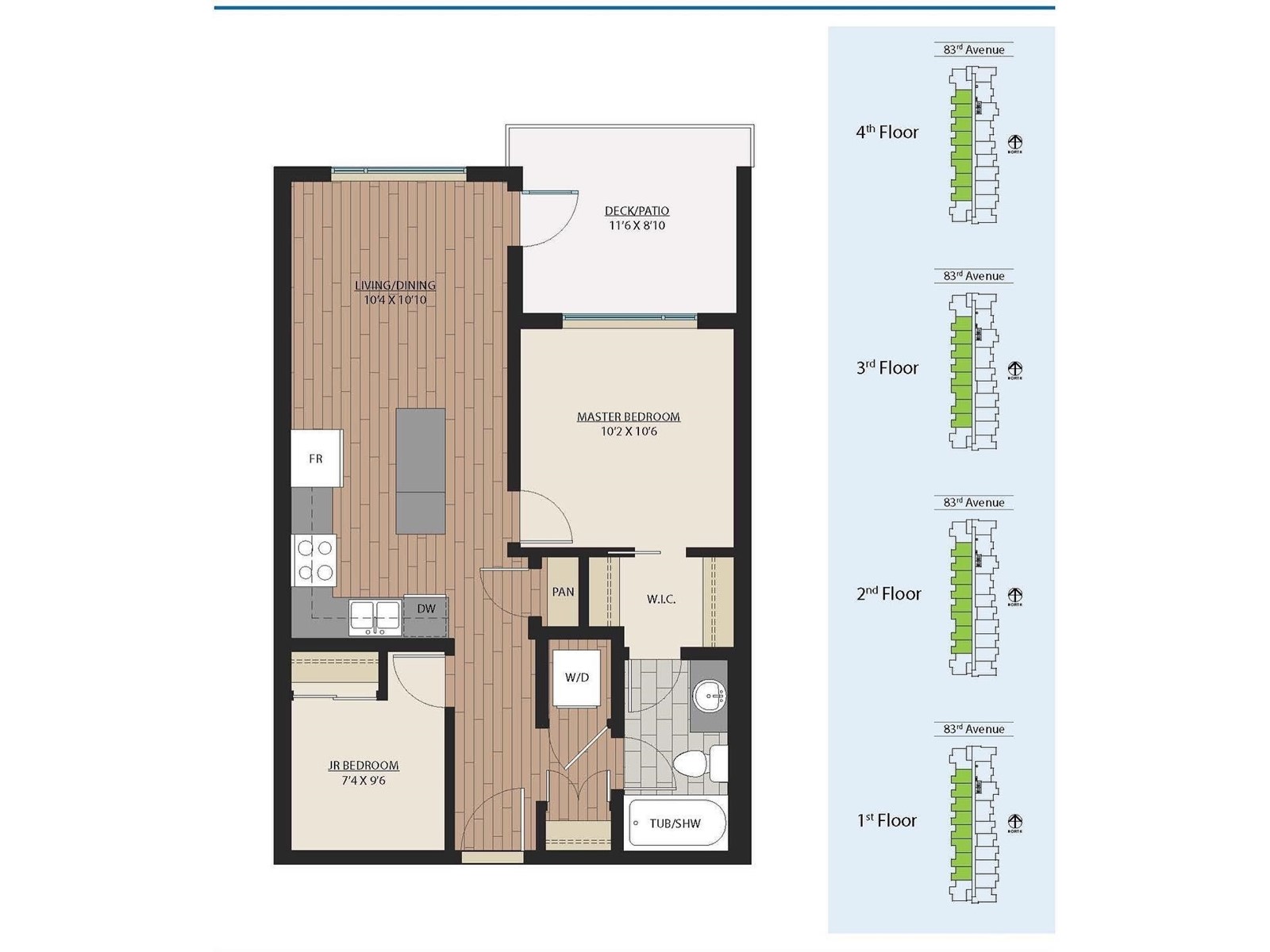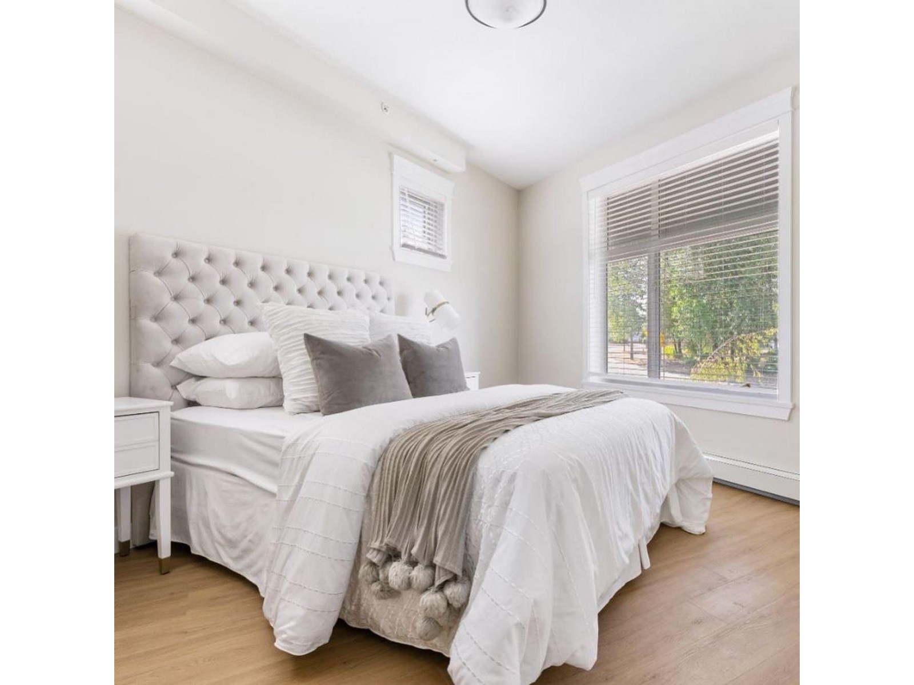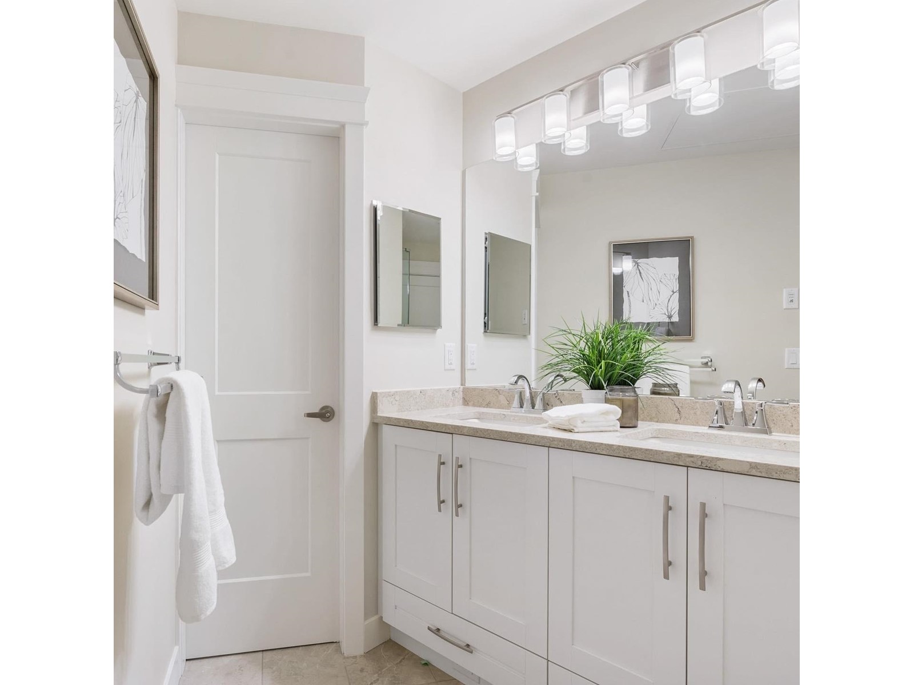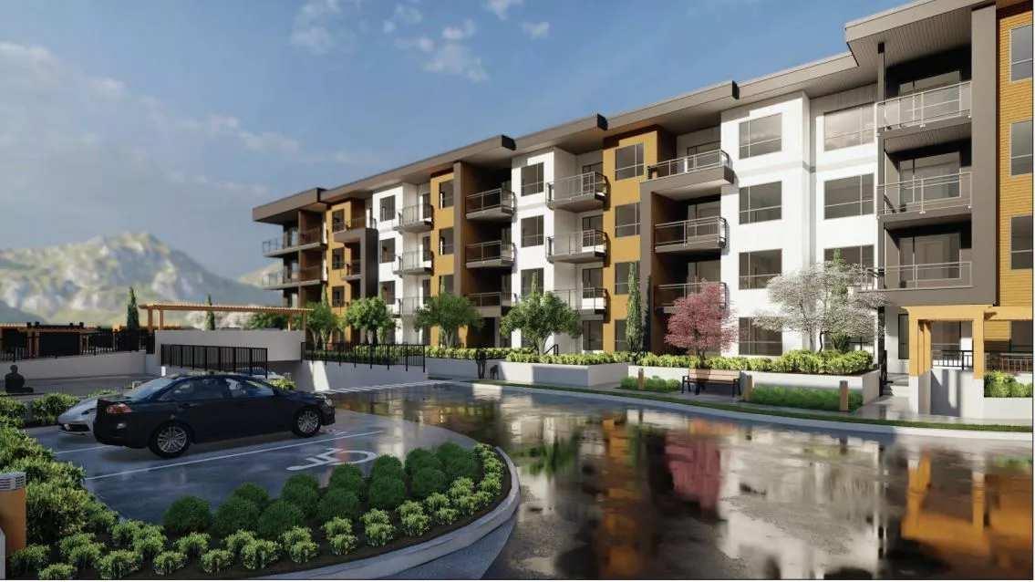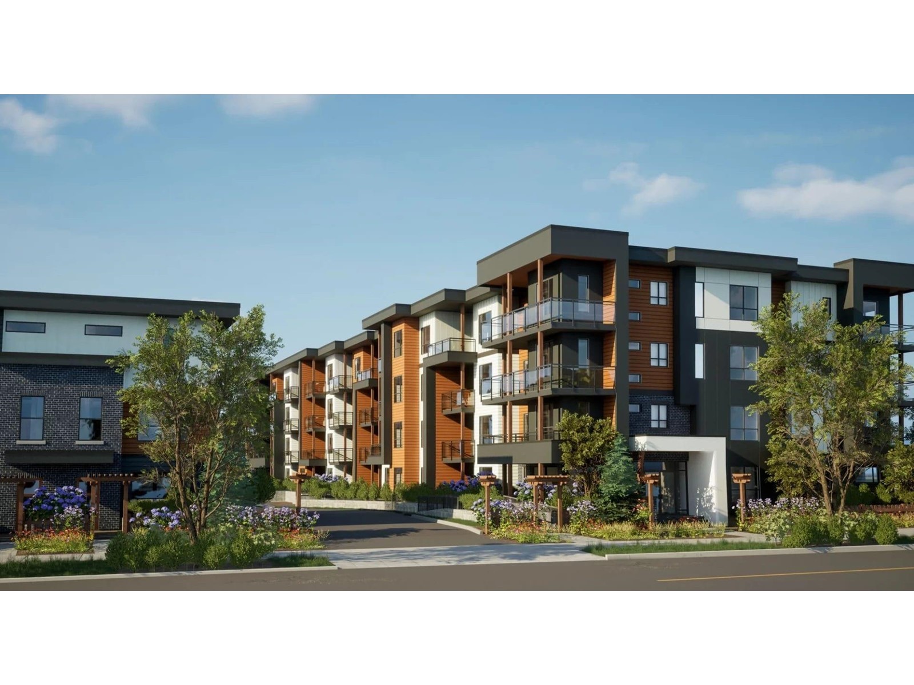Description
Step into luxury with this stunning junior two-bedroom home on the fourth floor. Featuring a gourmet kitchen complete with stainless steel, high-end appliances-including a 5-burner gas cooktop, convection oven, and sleek quartz countertops. Enjoy the warmth of heated tile floors in the bathroom, soaring 9-ft ceilings, and expansive windows that flood the space with natural light.The home is finished to perfection with premium touches throughout, and yes, A/C is included! Plus, the spacious 11'6" x 8'10" patio comes with a gas hookup for your BBQ, perfect for entertaining.Located in a peaceful, serene area, you'll also enjoy underground parking with electric car charger access and a storage locker for all your extras.Walking distance to Elementary School and Middle School and few Minutes Drive to RE Mountain High School ,HWY 1 exit . Completion Fall 2025.Call today for more details!
General Info
| MLS Listing ID: R2961285 | Bedrooms: 2 | Bathrooms: 1 | Year Built: 2025 |
| Parking: Underground | Heating: Baseboard heaters | Lotsize: N/A | Air Conditioning : Air Conditioned |
| Home Style: Storage | Finished Floor Area: N/A | Fireplaces: N/A | Basement: None |
