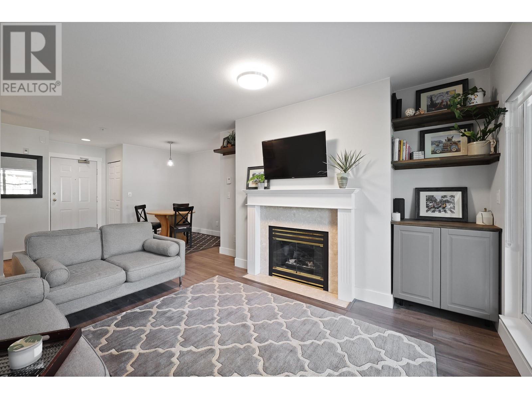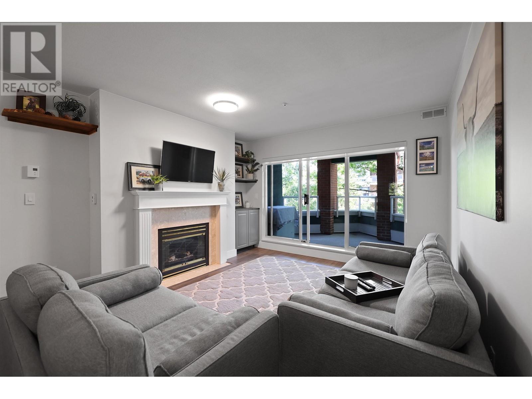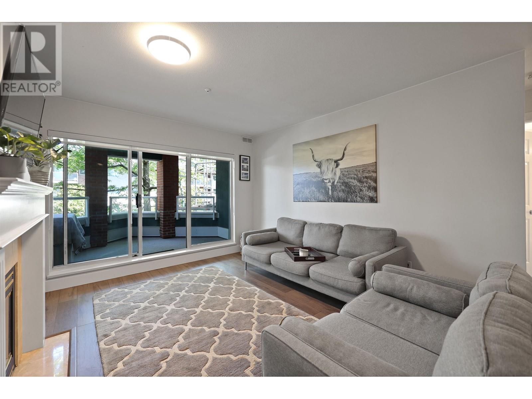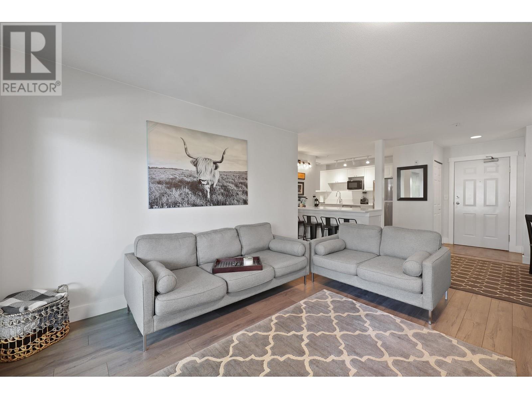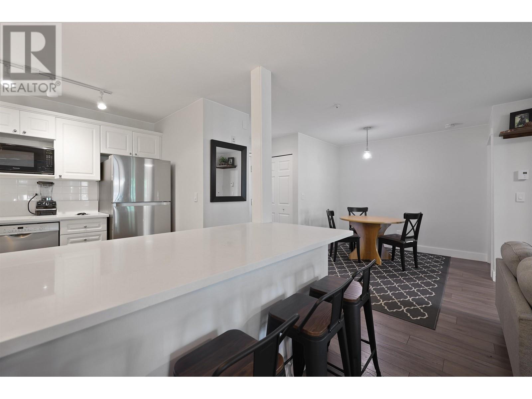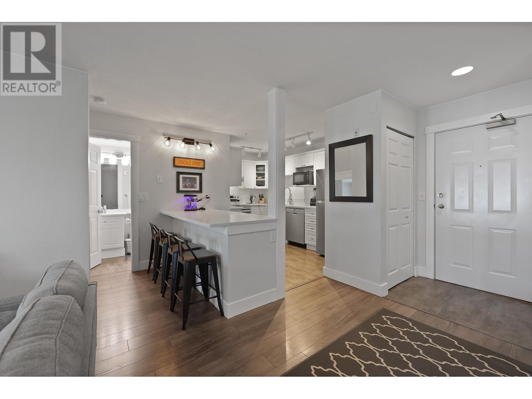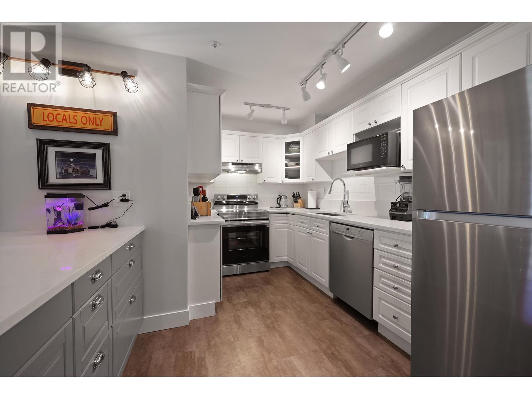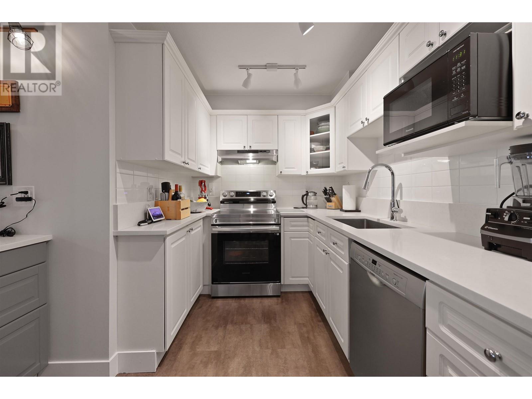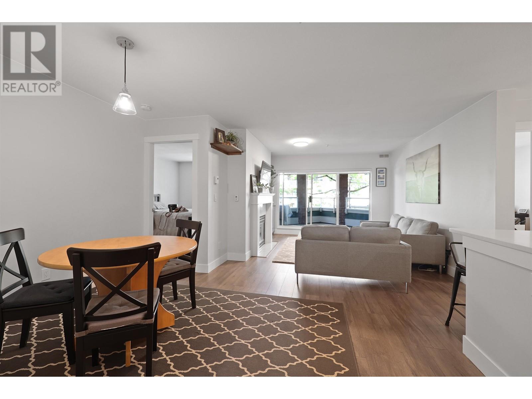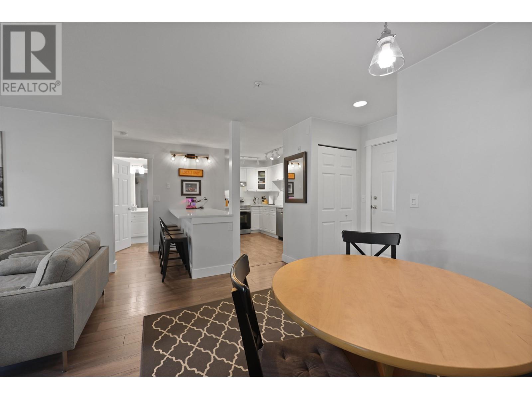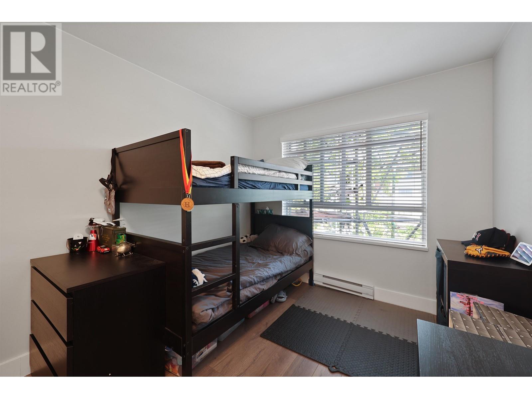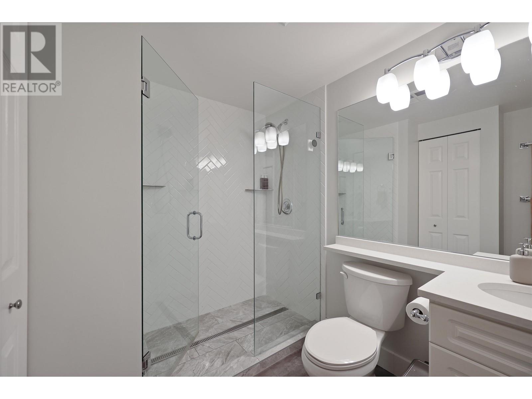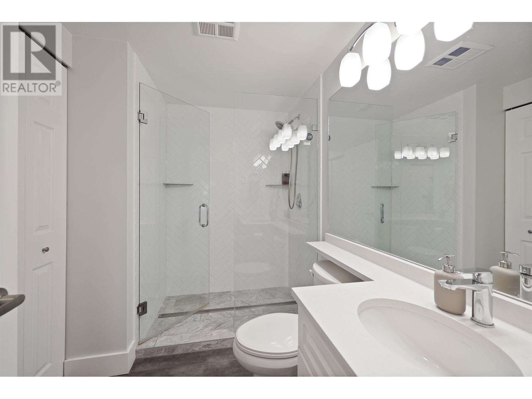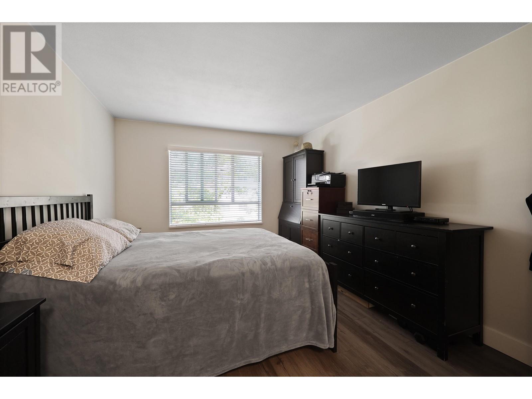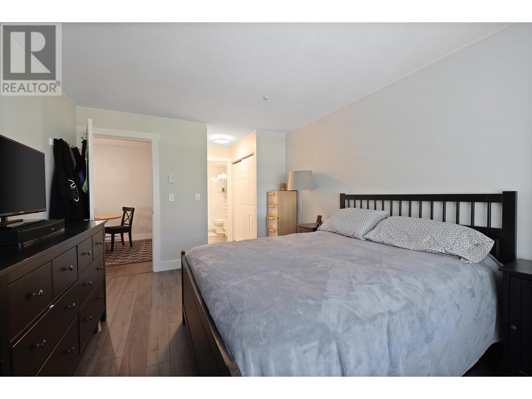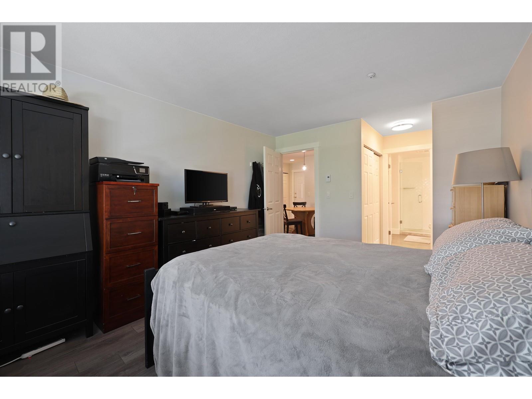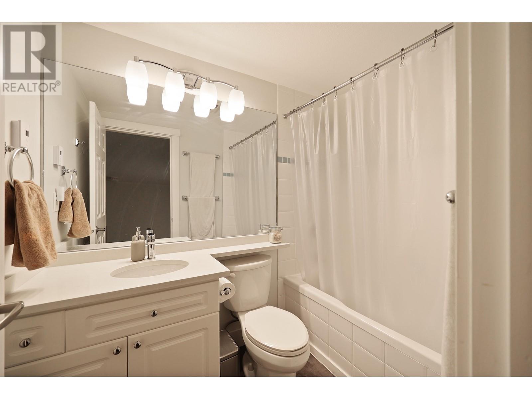Description
Discover The Library on West 8th-a highly sought-after address in the heart of Central Lonsdale. This meticulously renovated 2-bedroom, 2-bathroom home offers 956 sq. ft. of thoughtfully designed living space, blending sophistication and functionality in one of North Vancouver??s most vibrant communities. This bright and spacious unit features an open-concept living and dining area, complemented by a cozy gas fireplace. The expansive kitchen boasts ample cabinetry and counter space, ideal for both everyday living and entertaining. The primary bedroom serves as a private retreat with a walk-through closet and a full en-suite bathroom. A second bedroom, located on the opposite side of the living space, ensures maximum privacy for guests or an ideal work-from-home environment. Enjoy the tranquility of your private balcony, offering peaceful views of the beautifully tree-lined West 8th street.
General Info
| MLS Listing ID: R2961945 | Bedrooms: 2 | Bathrooms: 2 | Year Built: 1995 |
| Parking: N/A | Heating: N/A | Lotsize: 0 | Air Conditioning : N/A |
Amenities/Features
- Central location
- Elevator
